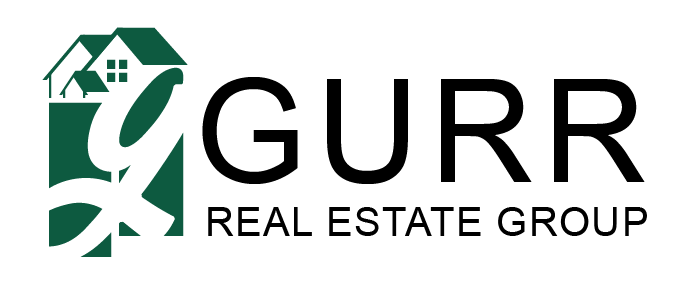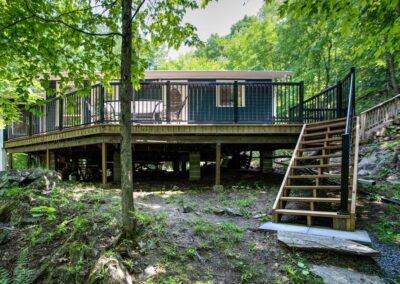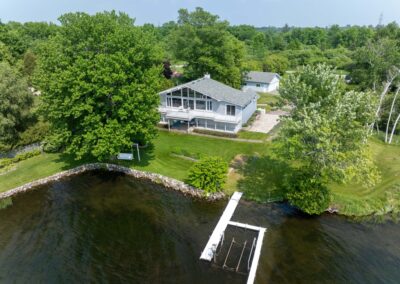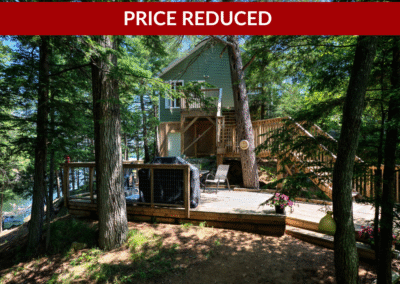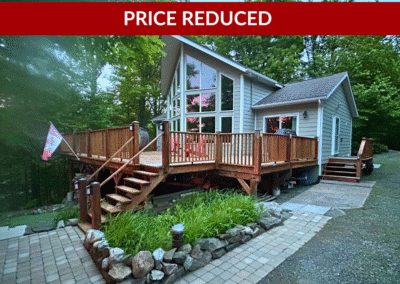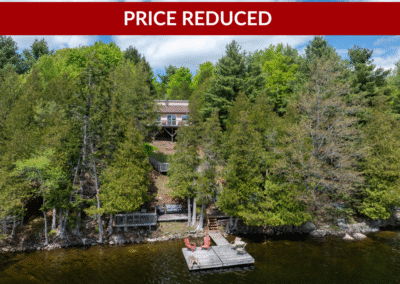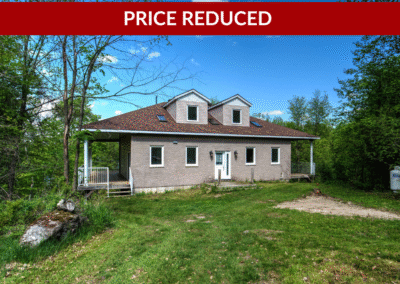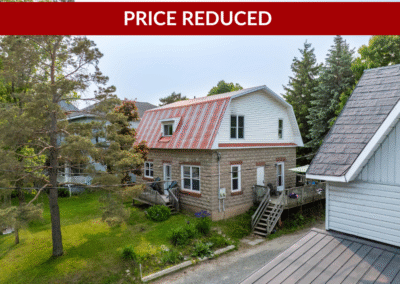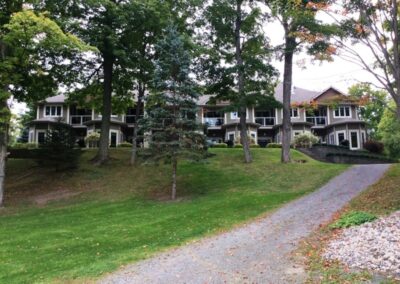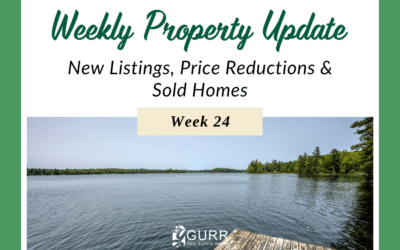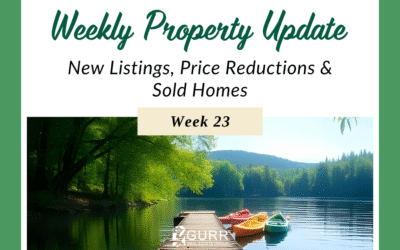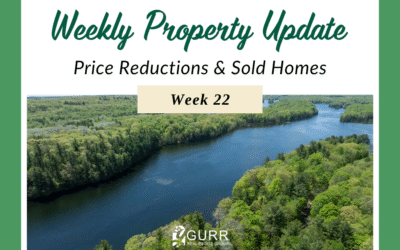
Welcome to our backyard
Properties
Latest Properties for Sale
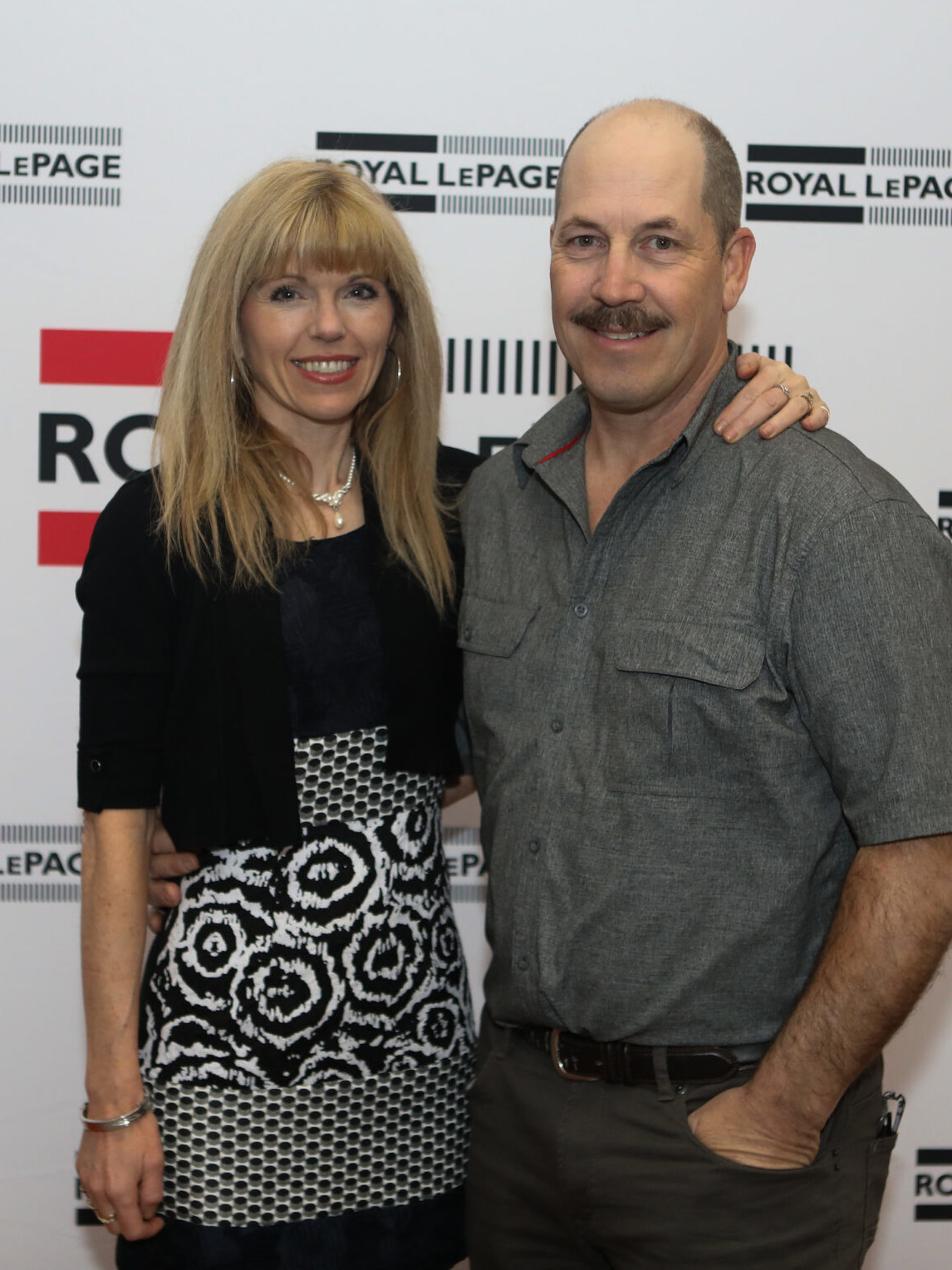
Tammy & Heath Gurr
Your Total Real Estate Package for Waterfront Properties in Westport and Surrounding Area!
Tammy and Heath dedicate their professional knowledge and skills to every one of their clients, and they strive to provide the best service possible. They each have a unique skill set they bring to their real estate profession, and the two of them combined give you a total real estate package! Heath and Tammy live in the Rideau Lakes area and understand the unique challenges of vacation properties and waterfront homes and cottages. Whether you live in the Rideau Lakes area, in a small village such as Westport or Newboro or in the city of Kingston, Tammy and Heath will bring their expertise to you.
Services
Real Estate – Buy, Sell, List or Build!
Find Your Dream Home
Whether you are looking for a new or resale home, houses for sale, cottage, or vacant land – you can trust Tammy and Heath to help you every step of the way. As a team, they can also help you find and create your dream home or cottage. If renovations are needed or simply advice, Heath and Tammy can refer you to the professionals that will get the job done for you.
Sell Your Home or Property
Tammy & Heath work hard to ensure their clients receive the best selling price possible. They will listen to you to determine your goal & work with you every step of the way to make it happen. Their solid real estate team offers outstanding customer service with full time office staff that are available to service their clients and to maximize exposure of your property through the extensive marketing efforts.
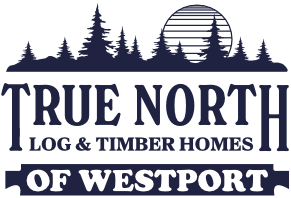
Build Your Dream Log or Timber Home
Dreaming of building a log or timber home? Please contact us for more information.
613-273-GURR (4877)
Testimonials
“…Loyal and Trusted…”
We have used Tammy and Heath for two sales and a purchase, and they both worked relentless in meeting our desires and needs. Always available for consultations and advice, they constantly proved to us that they were exceptional at what they do. We will definitely use them again and due to their determination and tireless efforts, we highly recommend them as loyal and trusted Real Estate Agents.
Coady and Susan Turner
“Beyond Professional…”
Beyond professional and on to helpful and full of useful information has been my experience with Tammy and Heath. I needed an appraisal of a jointly owned property that I was considering selling on the open market, but ended up selling to another of the owners. Even though it was unlikely that I would sell through them, they did a prompt, complete and thoughtful appraisal.
Janet Covington
“…Patience and Helpfulness…”
“Heath and Tammy went above and beyond what we expected from real estate agents when we were purchasing our first home! Their patience and helpfulness was amazing. Their tireless efforts landed us in the perfect home, while at the same time alleviating the stress involved in the process.”
Caleb and Nancy Bell
Blog
Resources, News & Articles
Weekly Property Update for Week 24, 2025
New Listings, Price Reductions & Sold Homes | Week in ReviewThis week brought fresh opportunities and exciting activity in our local market!...
Weekly Property Update for Week 23, 2025
New Listings, Price Reductions & Sold HomesThis week brings fresh opportunities with two new listings, two price reductions, and exciting news...
Weekly Property Update for Week 22, 2025
Price Reductions & Sold HomesThis week brought one exciting price adjustment and three successful sales! Below, you’ll find the highlights....
