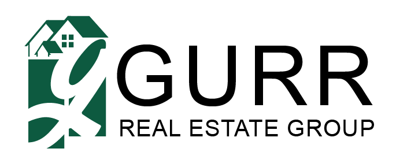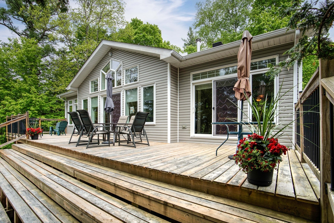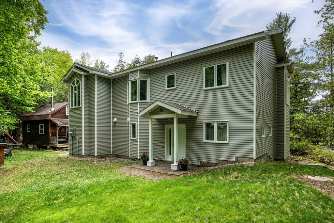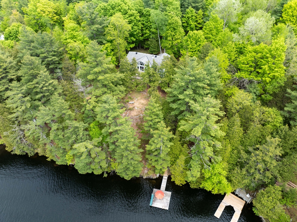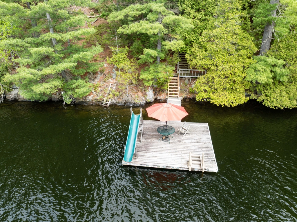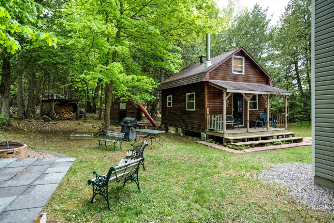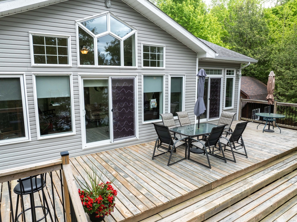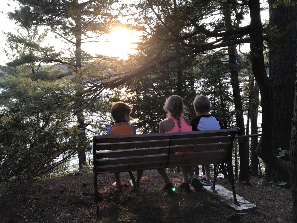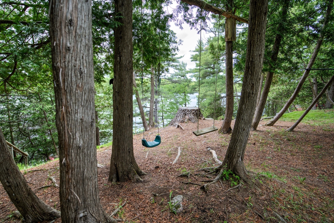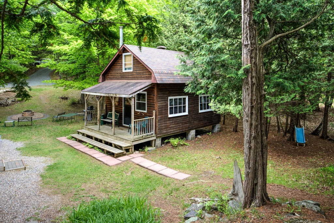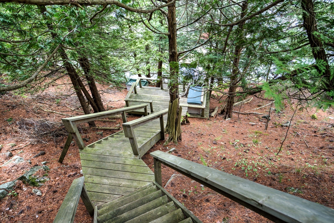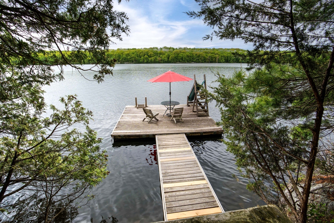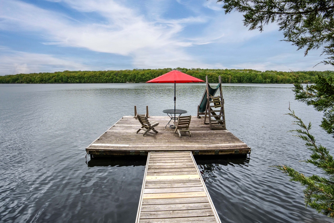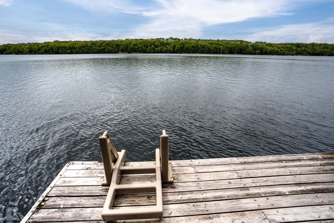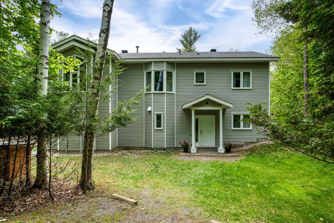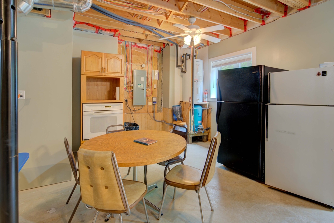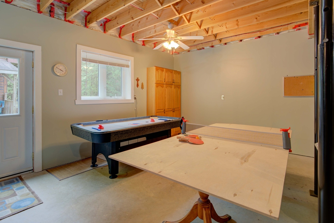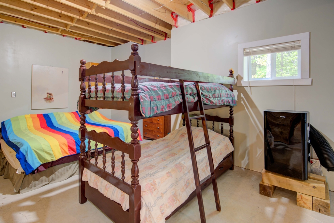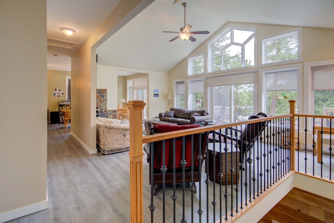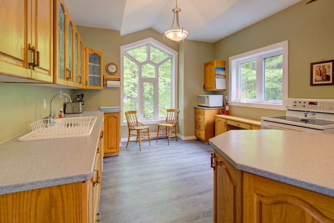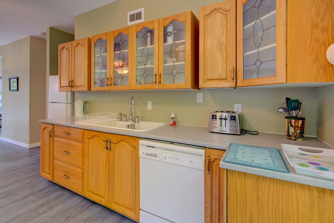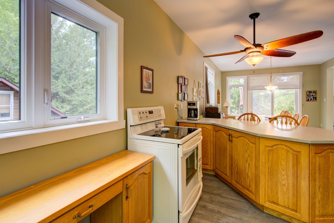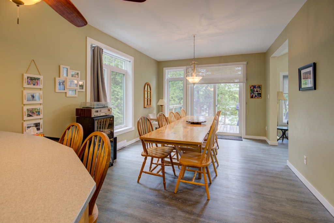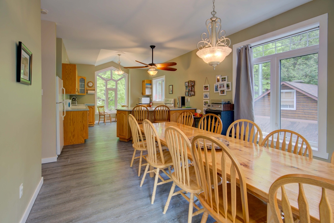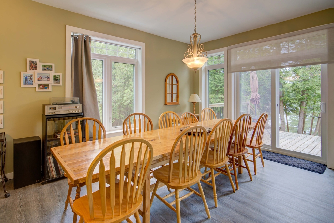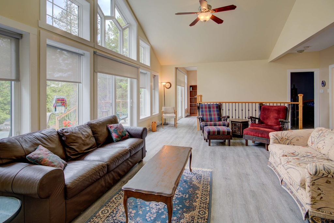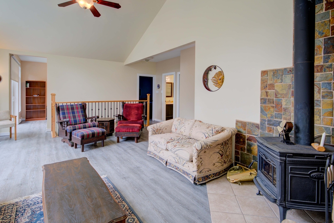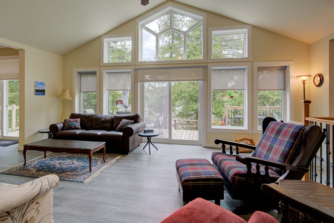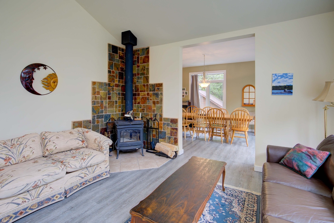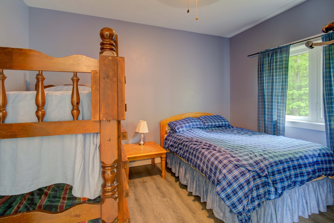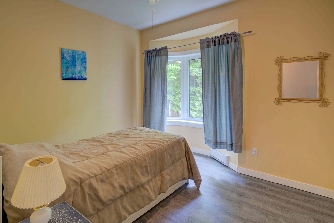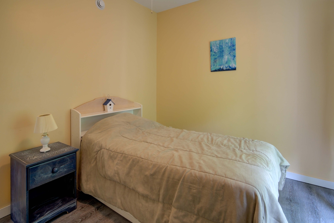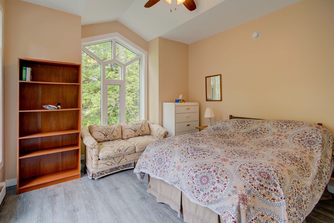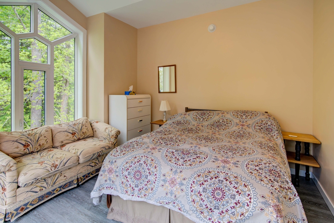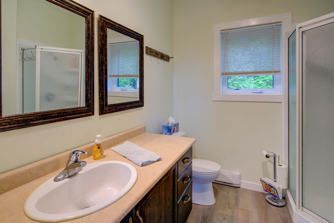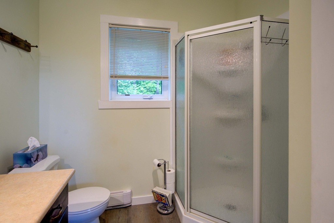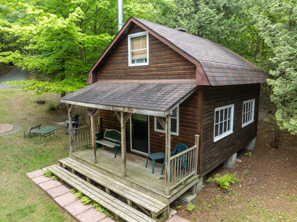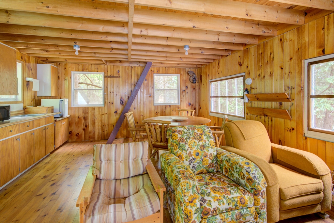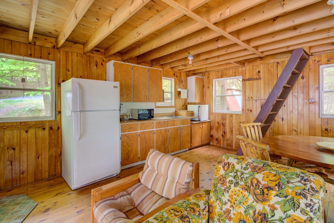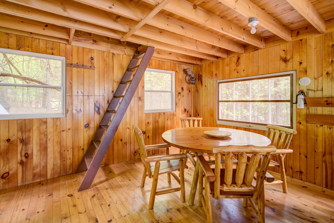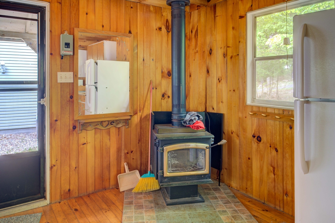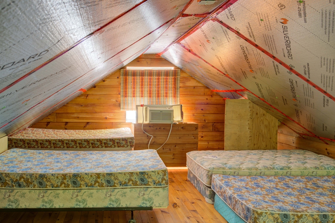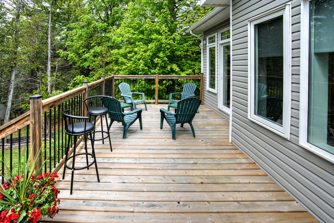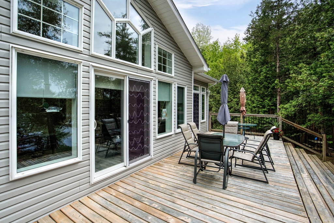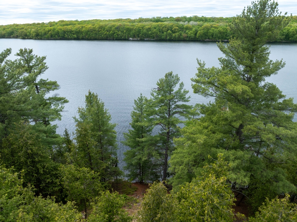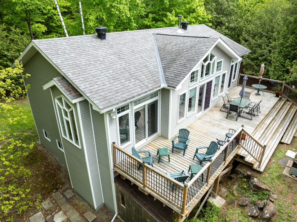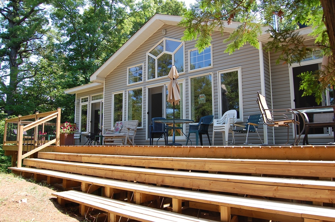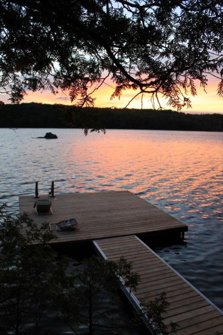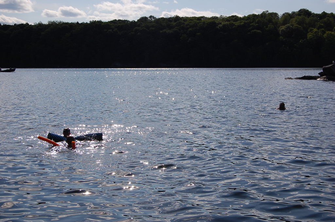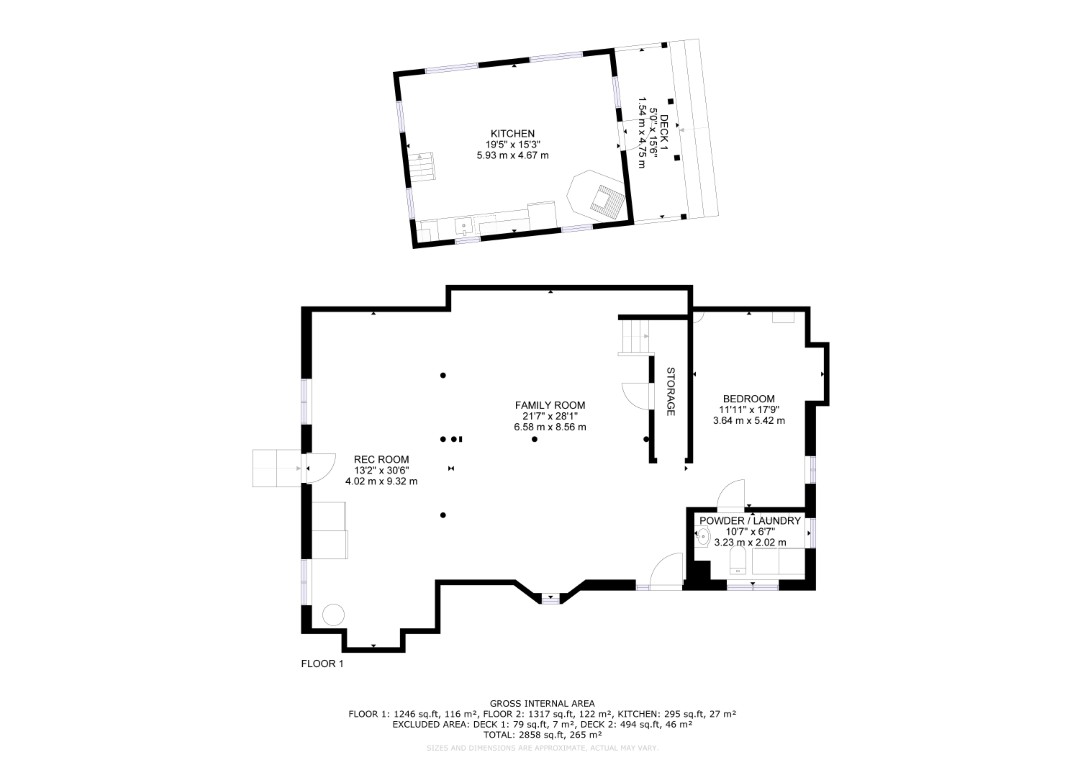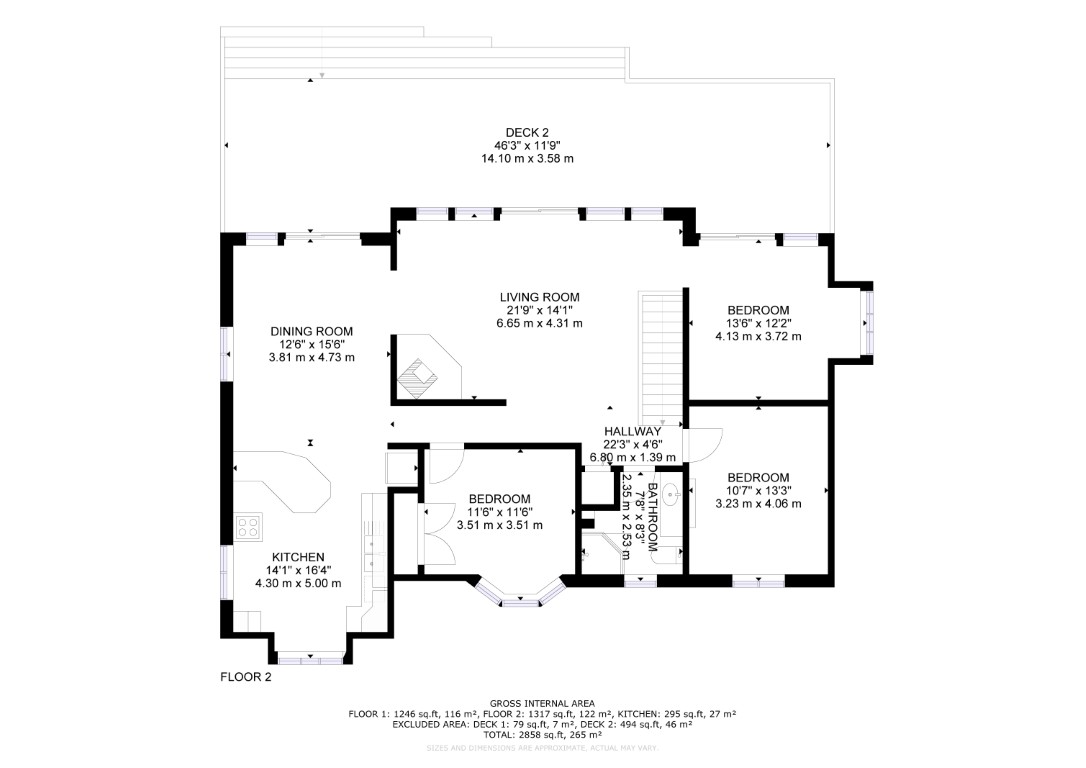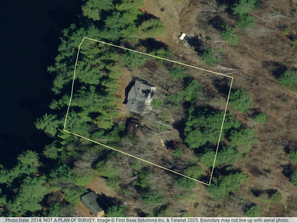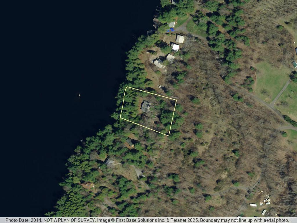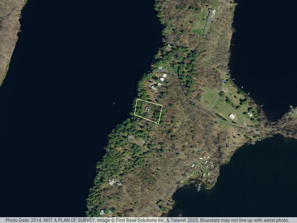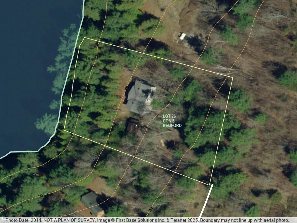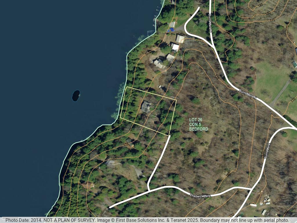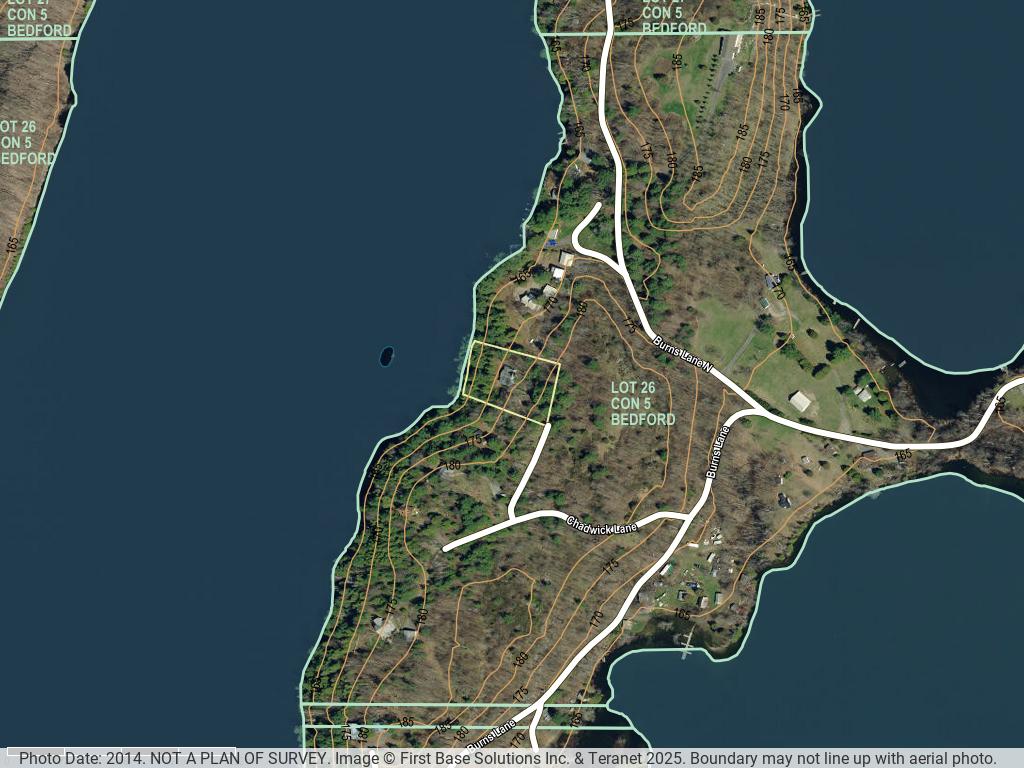Frontenac, ON K0H 2T0
Price: $795,000
MLS® #: X12163481
Waterfront: Yes
Sale Type: Residential
Public Remarks:
This beautifully custom designed 2-storey home or 4-season cottage sits on the shores of Bobs Lake
with an acre of mature trees and deep, clean and west facing waterfront.
This property is gorgeous with a GenerLink, generator and is being sold fully furnished for a turn-key purchase!
The main access to the home is easy through the lower level, which is very spacious with ICF walls and wood framed sections. This lower level has a poured slab and an in-floor Legalett heating system, tall ceilings and two exterior entrances. This level also has a 2-pc bathroom, a bedroom area, laundry, utility area and an open concept expansive family room.
The floors and ceilings await some finishing touches to make it your own, making this the ultimate lower level – great for family gatherings!
The upper level offers an open concept floor plan with a large kitchen and attached dining area, a huge living room with a woodstove, cathedral ceilings and fantastic views out the large windows. There are three bedrooms and a full bathroom on this level as well. You can access the large deck that overlooks the lake from the primary bedroom, living room and dining room.
Heading outside, you will find a charming two-storey cabin that will accommodate family and friends who come to visit you at the lake!
The home is serviced by a drilled well and a full septic system.
Enjoy beautiful sunsets from the deck and dock at this property and enjoy all of what waterfront living has to offer. Bobs Lake is one of the largest lakes in our area and offers great boating, swimming and fishing opportunities.
Great location at just 25 minutes west of the Village of Westport.
Directions:
Burns Road & Chadwick Lane
Listing Information
🏠 Address
- Address: 32C Chadwick Lane
- Municipality: Frontenac, Ontario K0H 2T0
➡️ General Information
- County: South Frontenac
- Zoning: RLSW
- Taxes: $4,000.32
- Tax Year: 2024
- Approx Sq Ft: 2563 Sq Ft
- Lot Size: 166 x 264 Feet
- Acreage: 1 Acre
- Fronting on: West
🖼️ Interior
- Total # of Bedrooms: 3+1
- Full/Half Baths: 2
- Flooring: Laminate, Concrete Floor
Room Info:
Main Floor:
- Kitchen 13 ft ,9 in x 11 ft ,5 in
- Dining Room 15 ft ,8 in x 11 ft ,9 in
- Living Room 21 ft ,7 in x 13 ft ,5 in
- Primary Bedroom 12 ft ,1 in x 10 ft ,5 in
- Bedroom 2 12 ft ,9 in x 10 ft ,5 in
- Bathroom 7 ft ,6 in x 7 ft ,6 in
- Bedroom 3 11 ft ,5 in x 9 ft ,6 in
Lower Level:
- Bedroom 4 17 ft ,8 in x 9 ft ,10 in
- Family Room 34 ft ,1 in x 26 ft ,2 in
- Laundry Room 9 ft ,10 in x 5 ft ,10 in
- Bathroom 9 ft ,10 in x 5 ft ,10 in
🧱 Exterior
- Exterior Finish: Vinyl Siding
- Structures: Aux Residences (Bunkie), Garden Shed
ℹ️ More Information
- # of Parking Spaces: 4
- Type: 2-Storey
- Topography: Hilly, Rocky, Wooded / Treed
- Utilities: Cell Services, Electricity Connected, Telephone Available
- Heating Type: Baseboard Heaters (Electric)
- Fireplace Type: Wood Stove
- Cooling: Air Exchanger, Ventilation System
- Water: Drilled Well
- Sewage: Septic
- Alternative Power: Generator-Wired
- Driveway: Private Double
- Foundation: Insulated Concrete Forms, Poured Concrete
🌊 Waterfront
- Waterfront: Bobs Lake
- Waterfrontage: 166ft
- Shoreline: Clean, Deep, Rocky
- Waterfront Features: Dock, Stairs to Waterfront, Waterfront-Deeded
- Dock Type: Private Docking
➡️ Inclusions & Exclusions
For the full list, please read the Inclusions & Exclusions List.
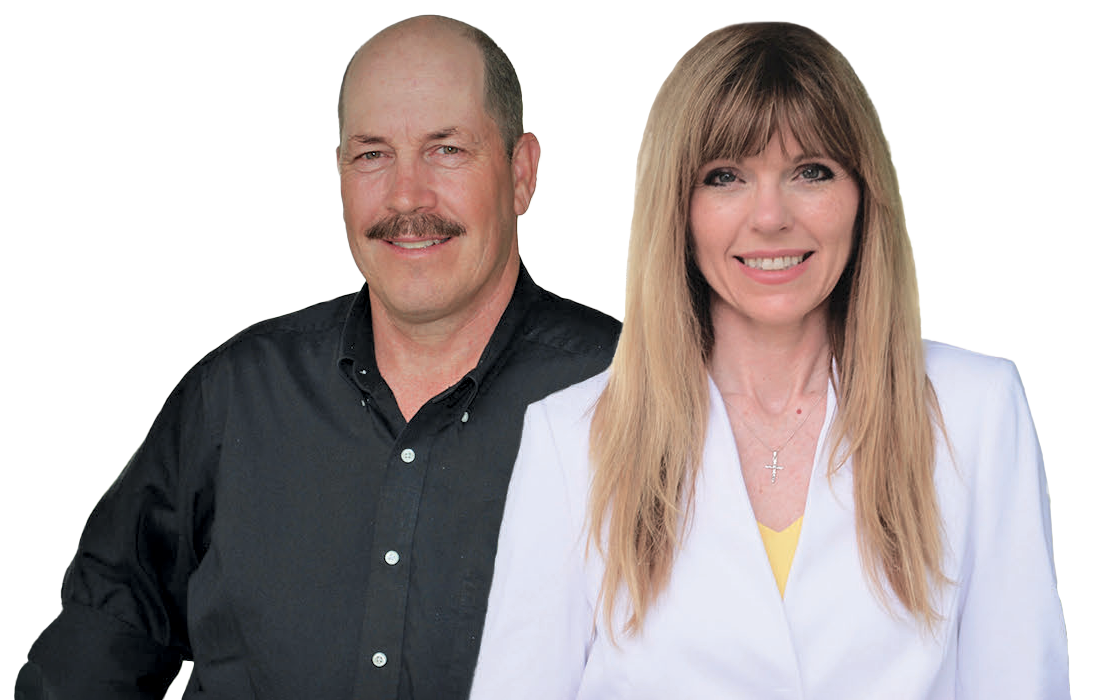
Tammy & Heath Gurr
Broker / Sales Representative
Phone
613.273.9595
The information contained on this listing form is from sources believed to be reliable. However, it may be incorrect. This information should not be relied upon by a buyer without personal verification. The brokers and agents and members of the Kingston and Area Real Estate Association assume no responsibility for its accuracy.
