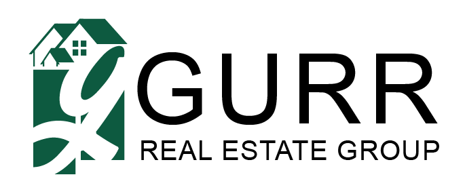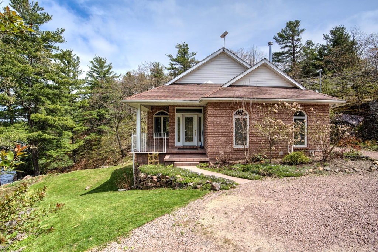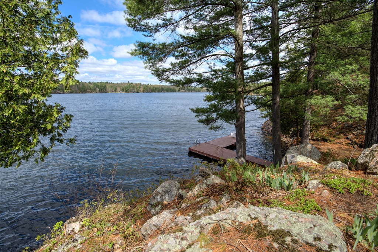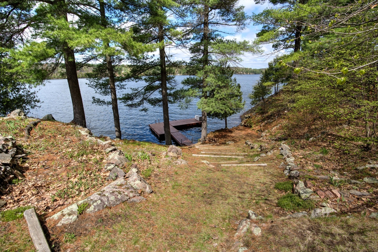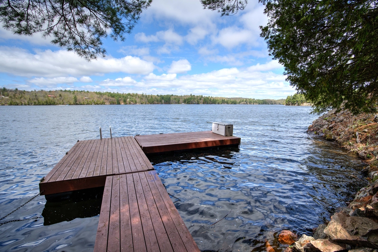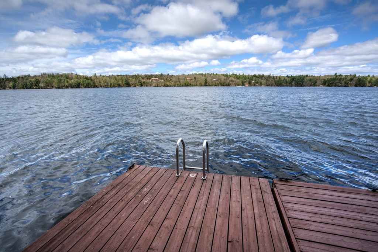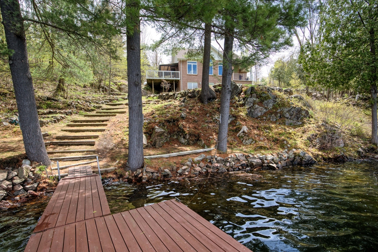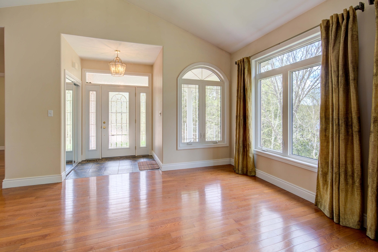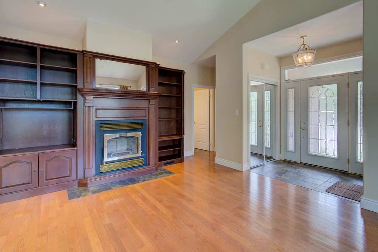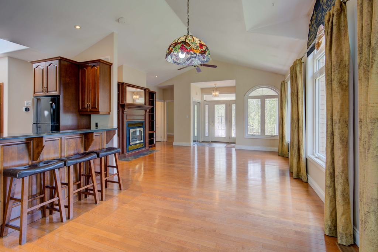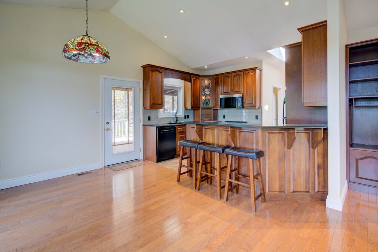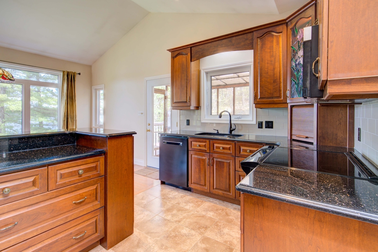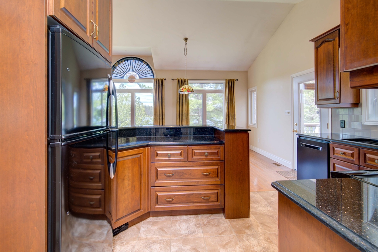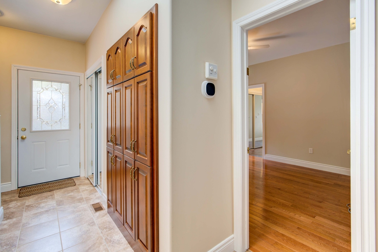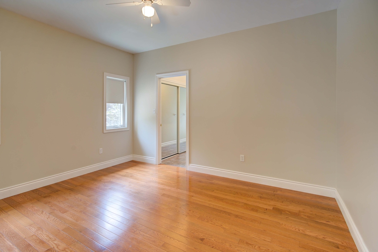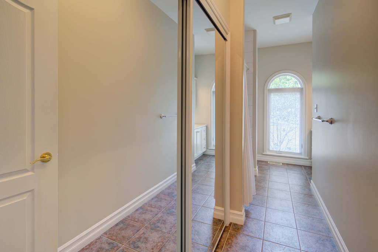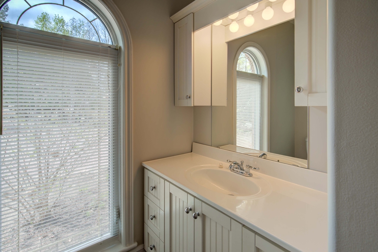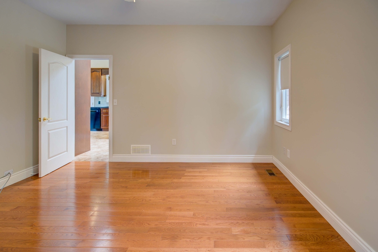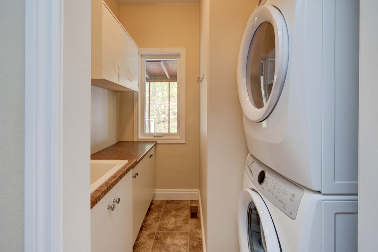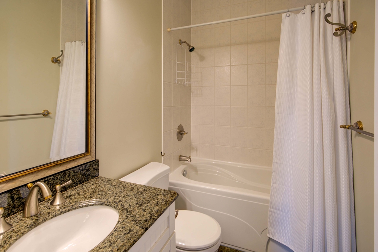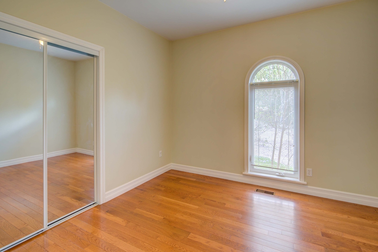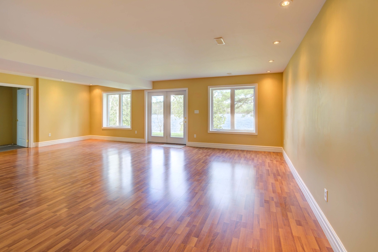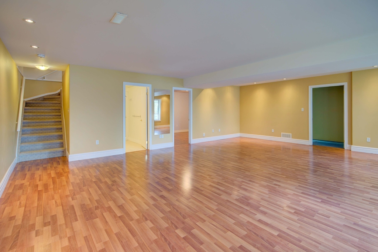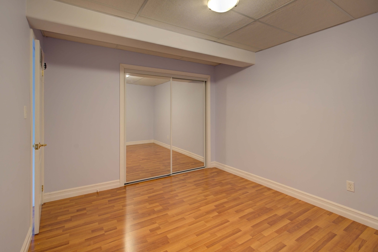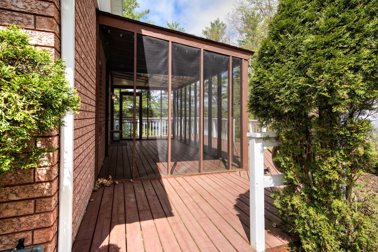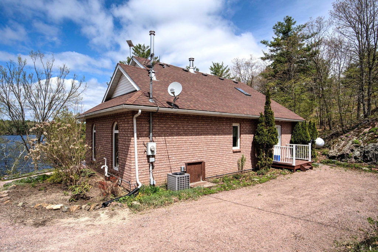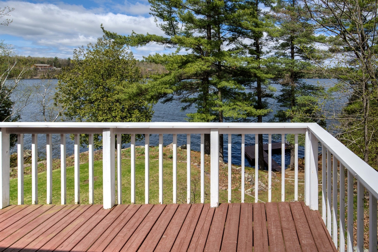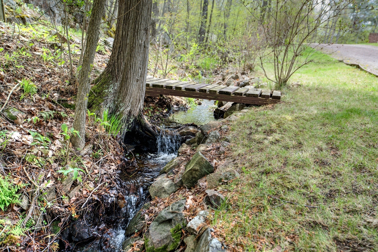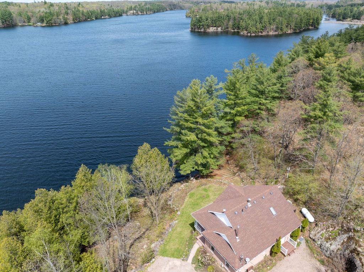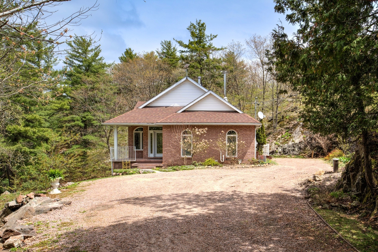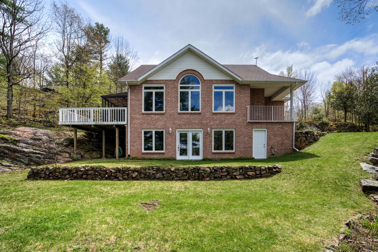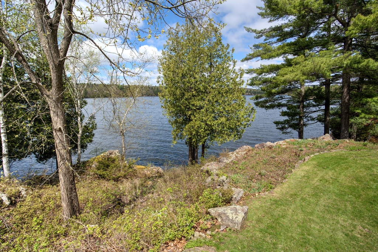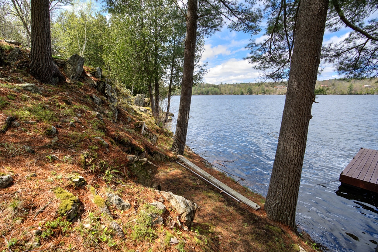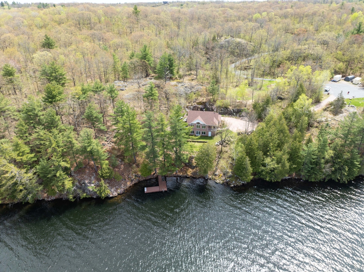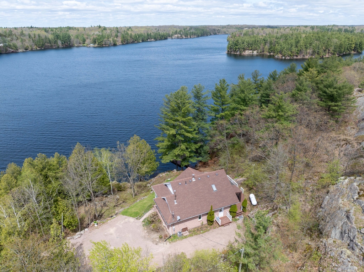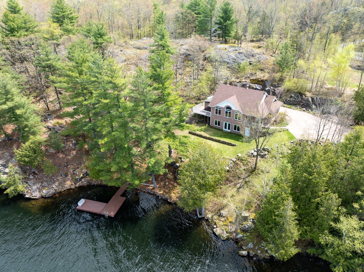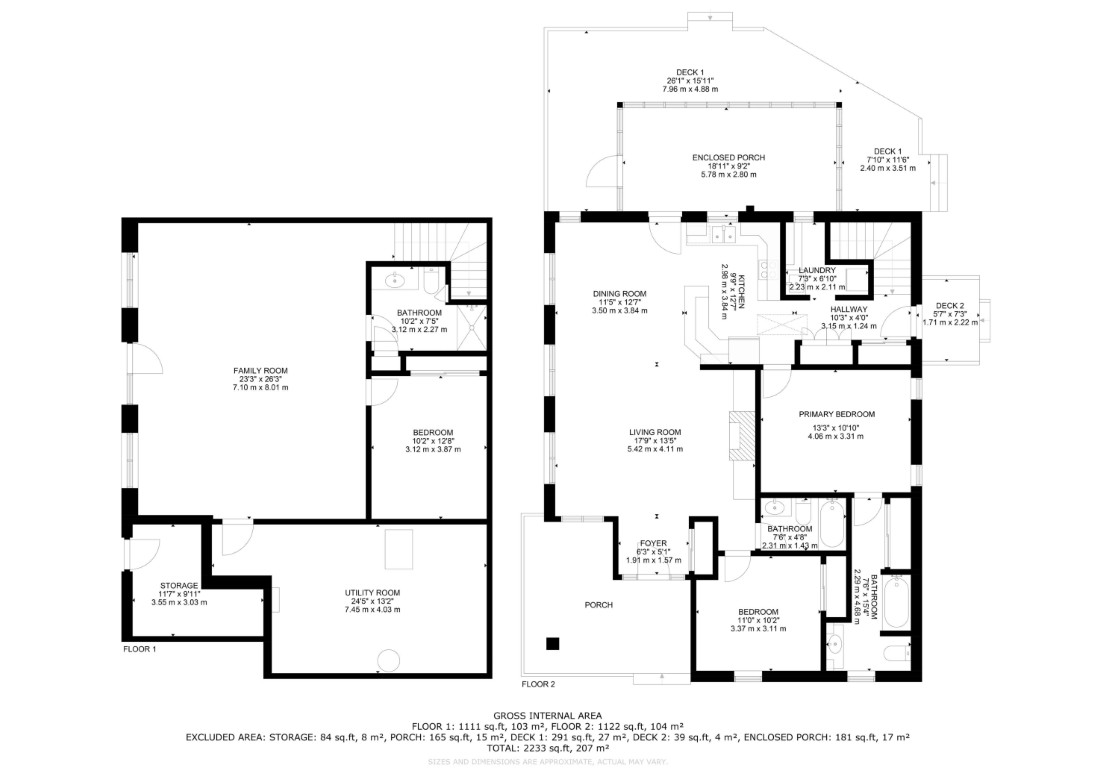Frontenac, ON K0H 1W0
Price: $1,195,000
MLS® #: X12142184
Waterfront: Yes
Sale Type: Residential
Public Remarks:
Spectacular Desert Lake Waterfront Home!
If deep, clean, west facing waterfront is what you are looking for and a custom-built beautiful home, then look no further!
Welcome to 1133 Sassy Tree on beautiful Desert Lake. This home sits perched on the hill and overlooks the lake and has gentle steps down to the waterfront.
As you enter the home, you will immediately notice quality and craftsmanship throughout. The welcoming foyer opens up into a large living area with a fireplace and an open concept dining room and custom kitchen with stone counter tops an abundance of cabinets.
There is a laundry room located behind the kitchen and a primary bedroom with an attached 4-pc en-suite bathroom. At the other end of the home is a second bedroom and a main 4-pc bathroom. From the dining room area, you can access a large screened in porch and open deck area that looks down towards the dock and lake.
Heading downstairs you will find a massive recreation room with a walkout door through the ICF foundation into the front yard. Also located on this level is a third bedroom, a 3-pc bathroom and a large utility room.
This home is serviced by a septic system and a newly drilled well. There is a storage area with exterior access to a storage room that once housed the oil tank, but the home is now heated by a forced air, propane furnace.
Down the pathway and steps, past the trickling stream you will find a large dock, deep clean waterfront and access to all your waterfront dreams. The landscape and gardens will surely impress you and the massive rock face behind the house creates an amazing Canadian Shield backdrop.
Desert Lake is located on the Canadian Shield and is one of the deepest lakes in our area with great swimming, boating and fishing opportunities.
Directions:
Sassy Tree Lane & Desert Lake Road
Listing Information
🏠 Address
- Address: 1133 Sassy Tree Lane
- Municipality: Frontenac, Ontario K0H 1W0
➡️ General Information
- County: Frontenac
- Taxes: $5,277.06
- Tax Year: 2024
- Approx Sq Ft: 2233 Sq Ft
- Lot Size: 475 x 300 Feet
- Acreage: 4.71 Acres
- Fronting On: North
🖼️ Interior
- Total # of Bedrooms: 2+1
- Full/Half Baths: 3
Room Info:
Main Floor:
- Foyer 5 ft ,2 in x 4 ft ,7 in
- Living Room 17 ft x 12 ft ,9 in
- Dining Room 13 ft ,1 in x 13 ft ,1 in
- Kitchen 9 ft ,10 in x 9 ft ,2 in
- Laundry Room 17 ft ,8 in x 6 ft ,6 in
- Primary Bedroom 13 ft ,5 in x 10 ft ,9 in
- Bathroom 15 ft ,5 in x 7 ft ,10 in
- Bedroom 2 10 ft ,9 in x 10 ft ,2 in
- Bathroom 7 ft ,6 in x 4 ft ,7 in
Lower Level:
- Bathroom 10 ft ,2 in x 7 ft ,2 in
- Bedroom 3 12 ft ,9 in x 10 ft ,2 in
- Utility Room 18 ft ,8 in x 12 ft ,9 in
- Recreational, Games Room 26 ft ,2 in x 20 ft ,4 in
🧱 Exterior
- Exterior: Brick, Vinyl Siding
- Exterior Features: Wooded/Treed
ℹ️ More Information
- Type: Bungalow
- Drive Park Spaces: 4
- Topography: Hilly, Rocky, Wooded / Treed
- Accessory Buildings: Garden Shed, Shed
- Heating Type: Forced Air / Propane
- A/C: Central Air
- Water: Drilled Well, UV System
- Sewer: Septic
- Alternative Power: Generator-Wired
- Foundation: Insulated Concrete Forms
- Access: Private Road
- Rural Services: Cell Services, Electricity Connected, Telephone Available, Garbage Pickup, Internet High Speed, Recycling Pickup
- Driveway: Private, Double
- Basement: Fin W/O, Full
- Other Structures: Garden Shed, Shed
🌊 Waterfront
- Waterfront: Desert Lake
- Waterfrontage: 144.78m
- Shoreline: Clean, Deep, Rocky
- Waterfront Features: Dock, Stairs to Waterfront, Waterfront-Deeded, Direct Waterview
- Dock Type: Private

Tammy & Heath Gurr
Broker / Sales Representative
Phone
613.273.9595
The information contained on this listing form is from sources believed to be reliable. However, it may be incorrect. This information should not be relied upon by a buyer without personal verification. The brokers and agents and members of the Kingston and Area Real Estate Association assume no responsibility for its accuracy.
