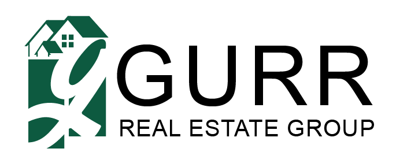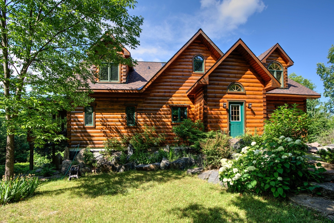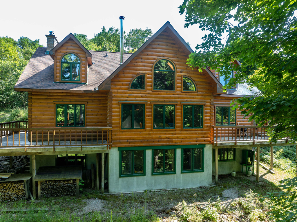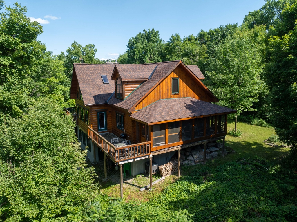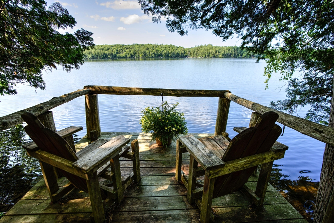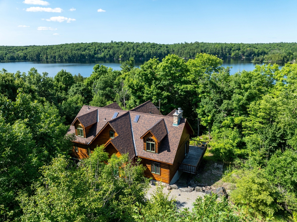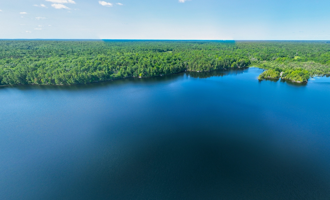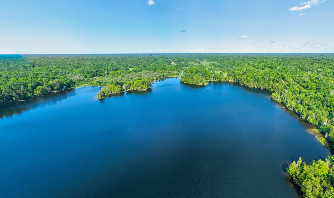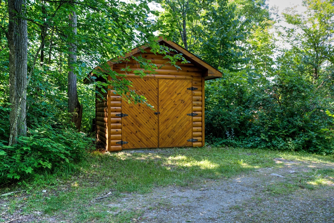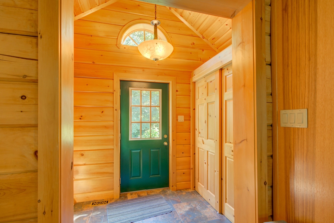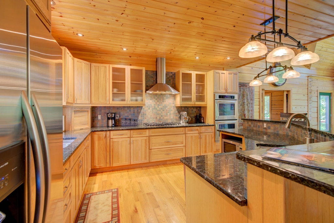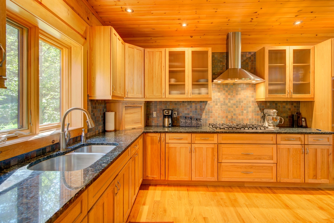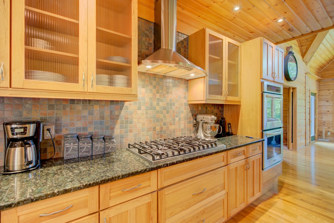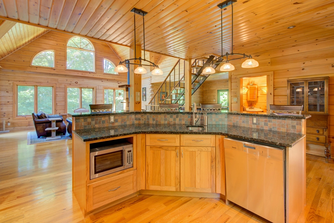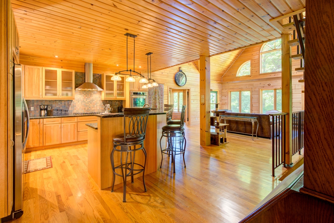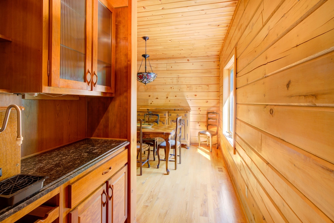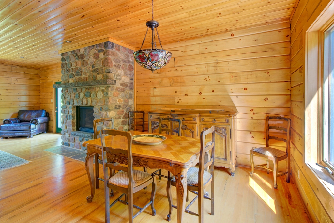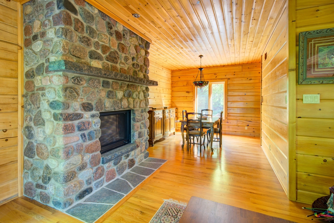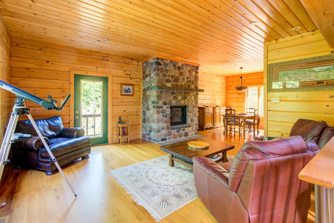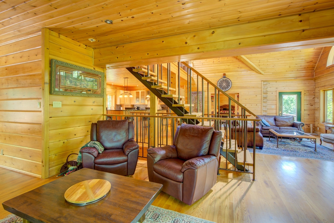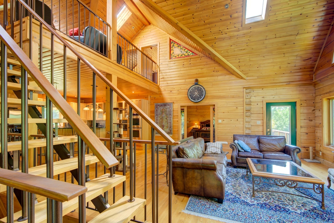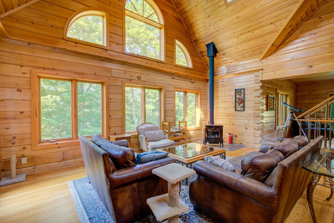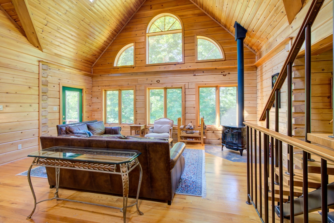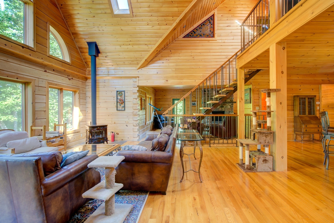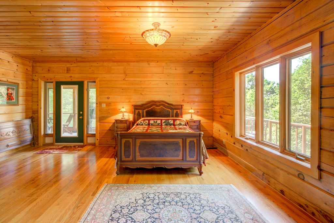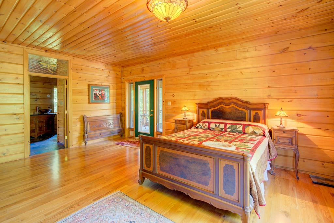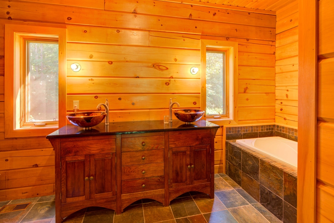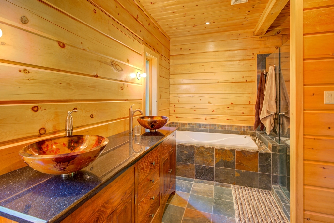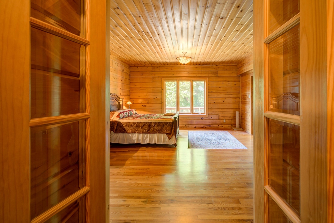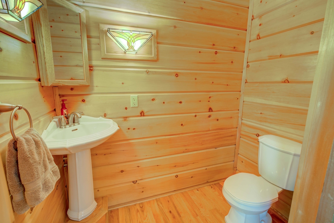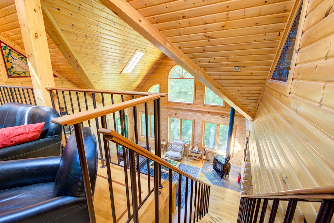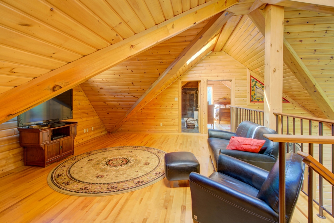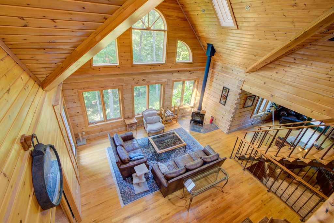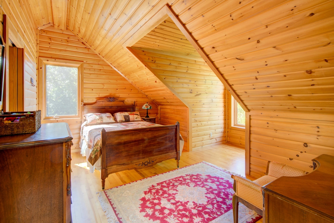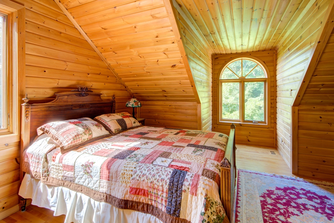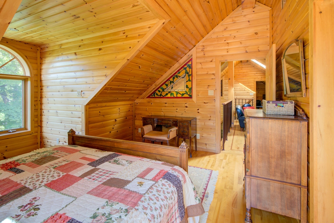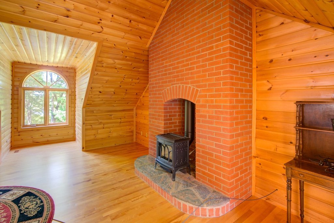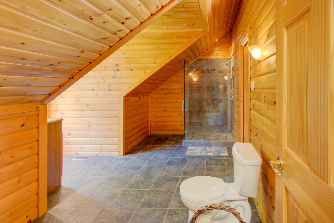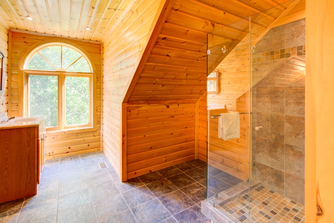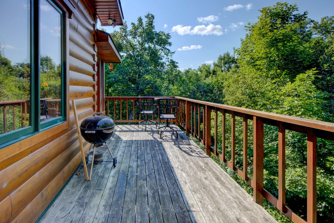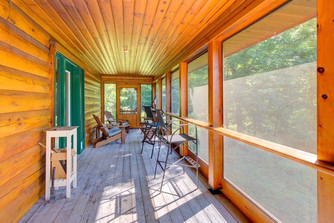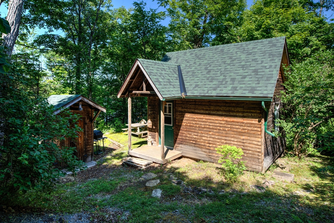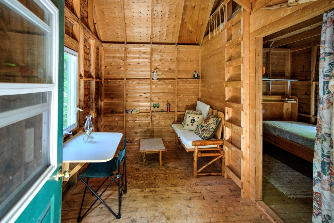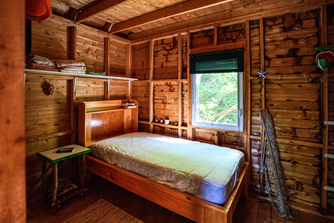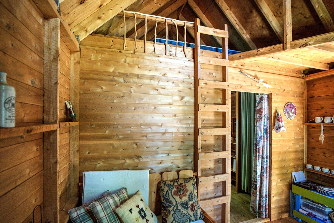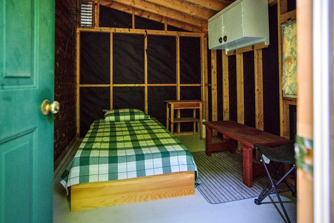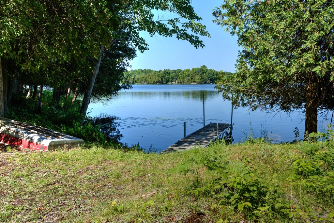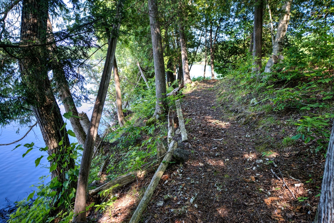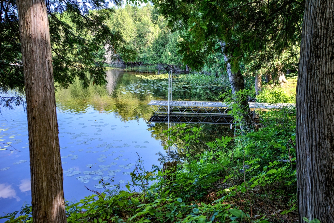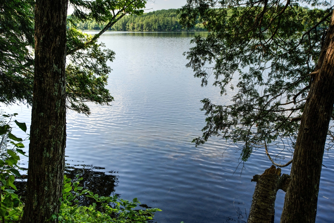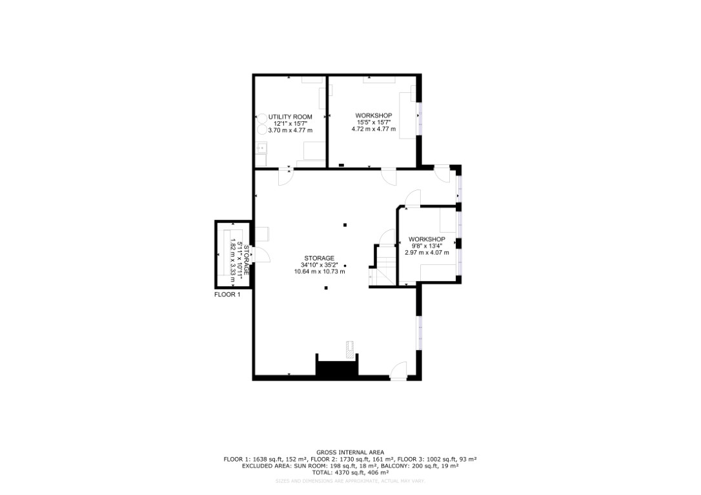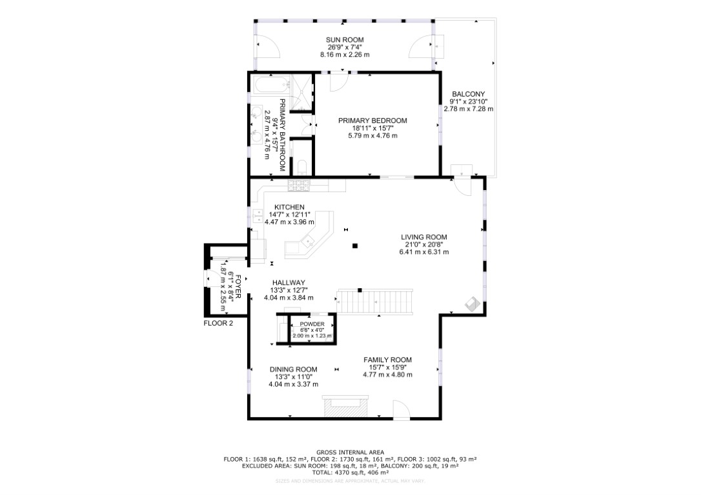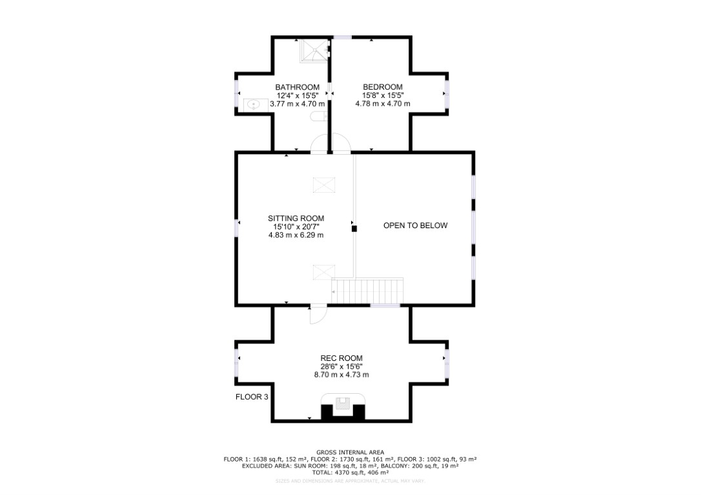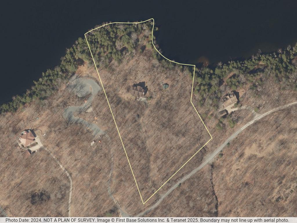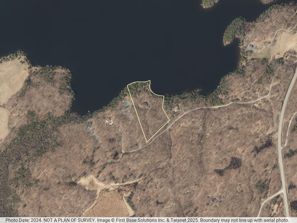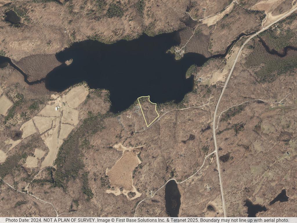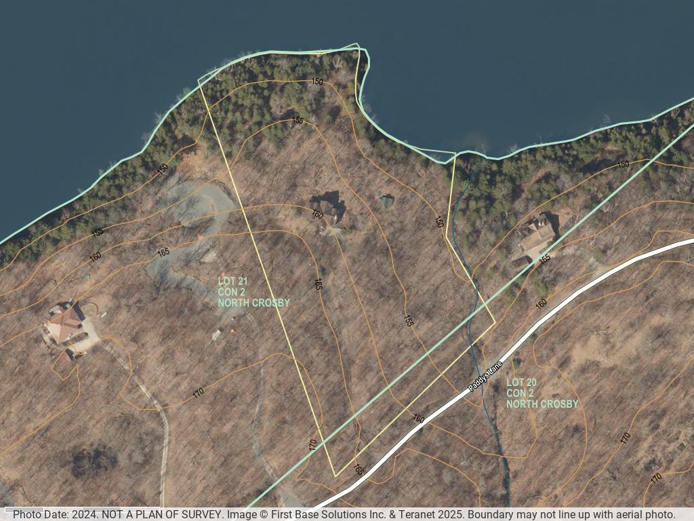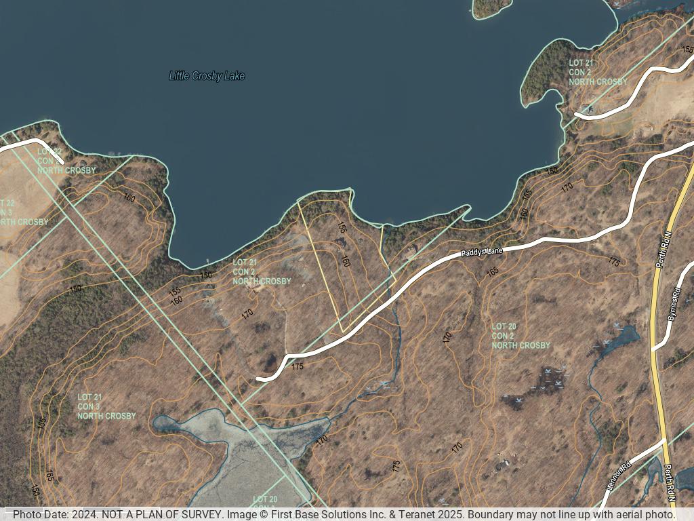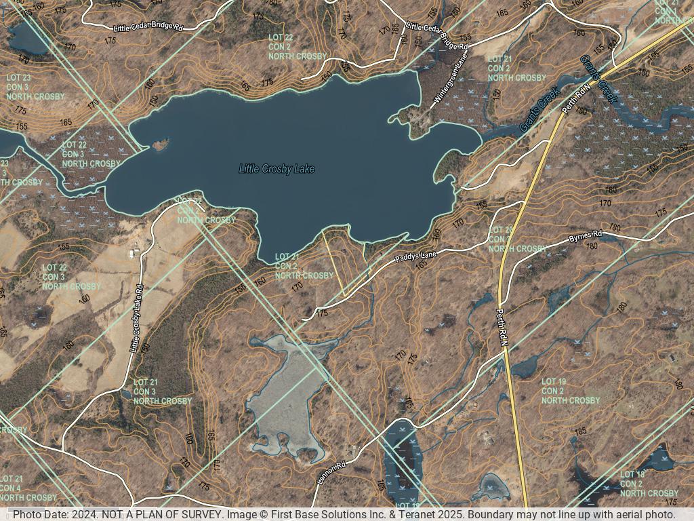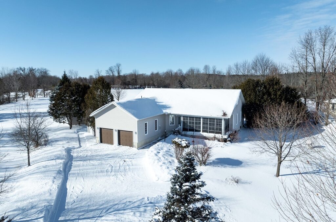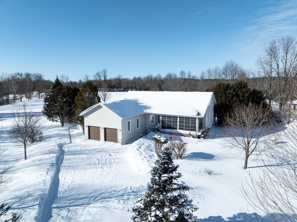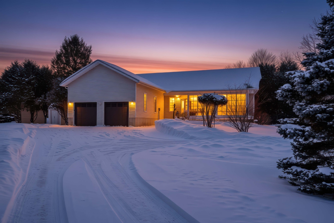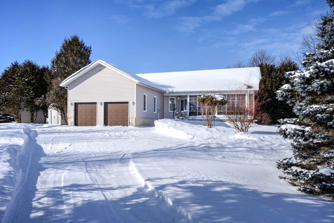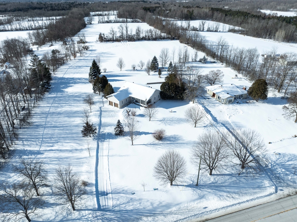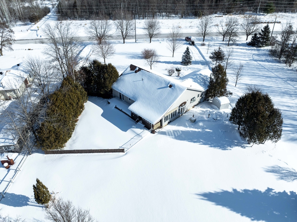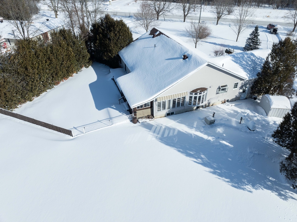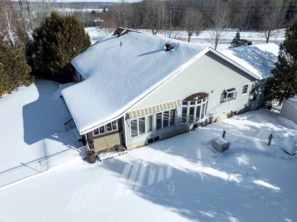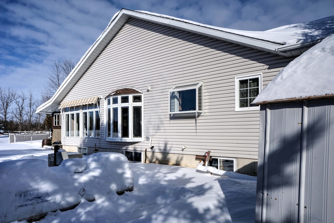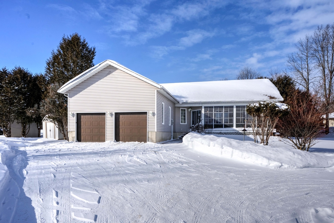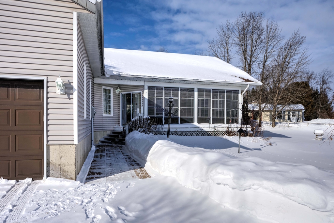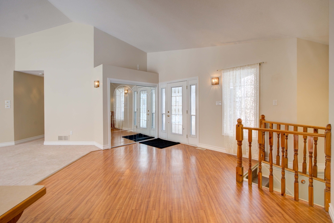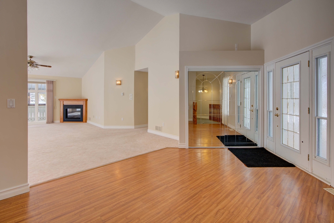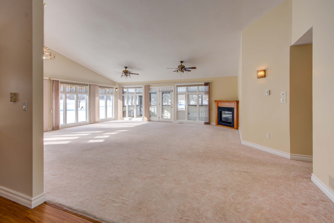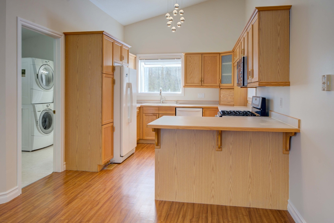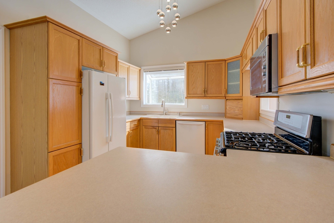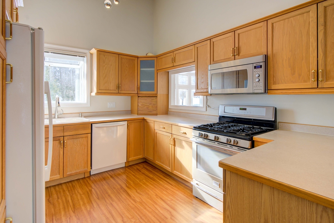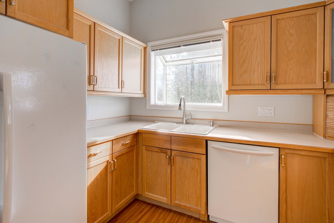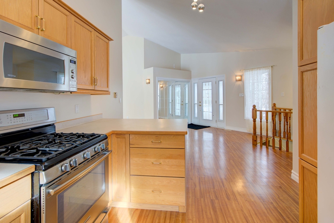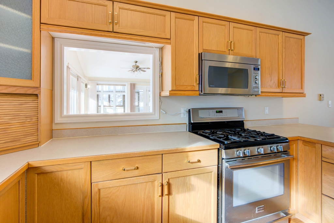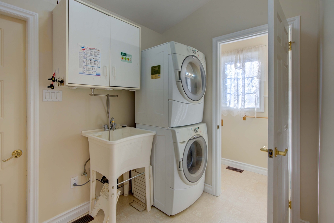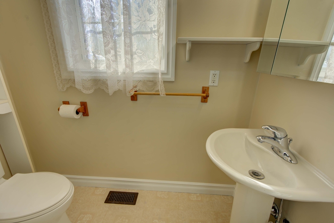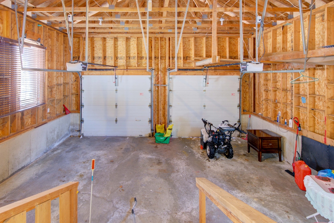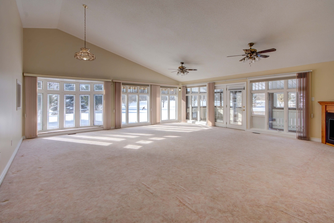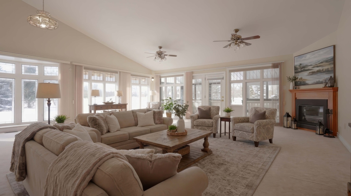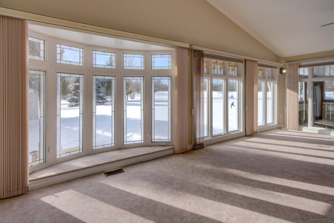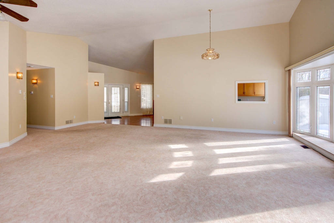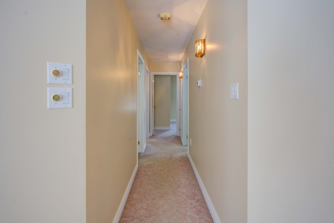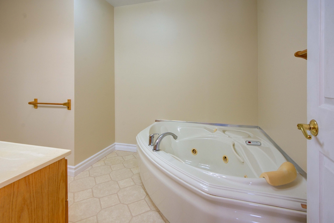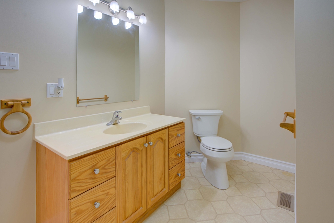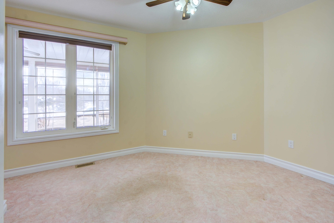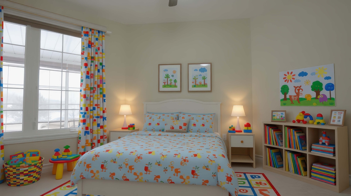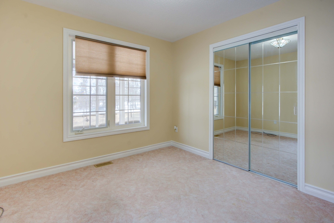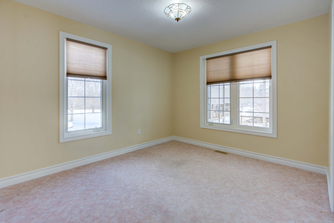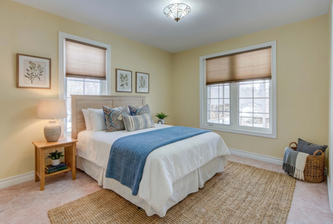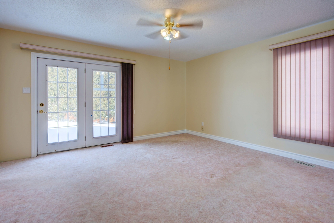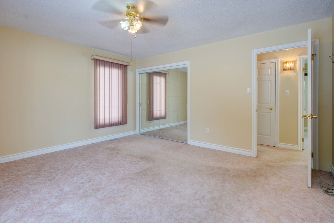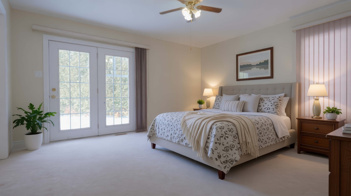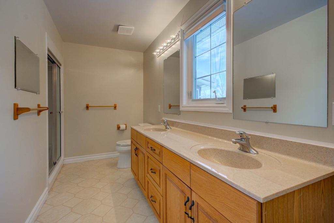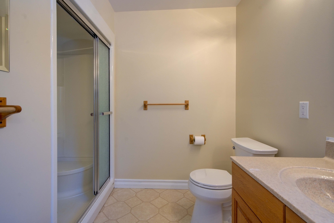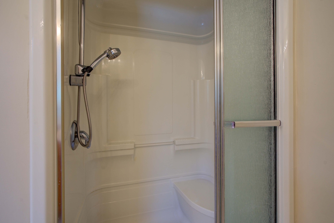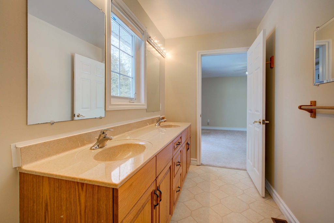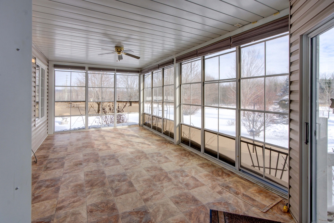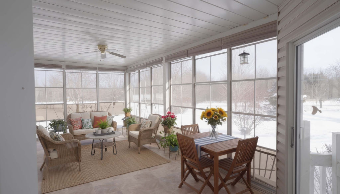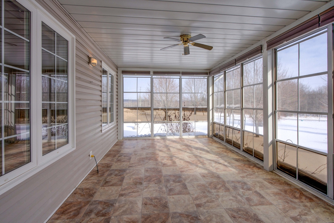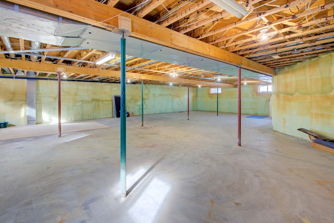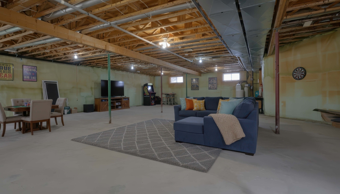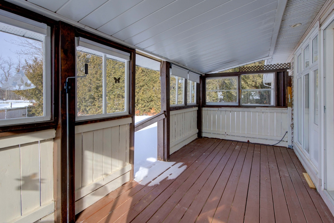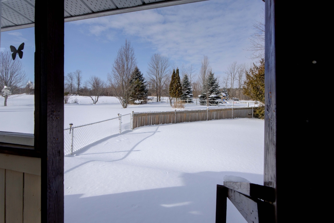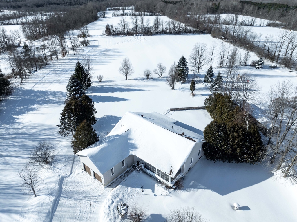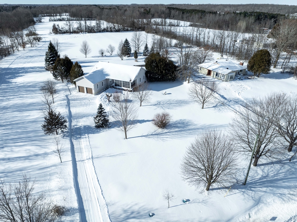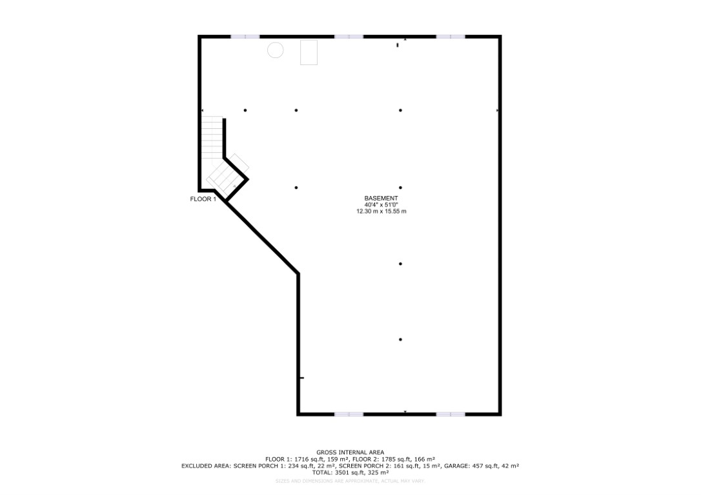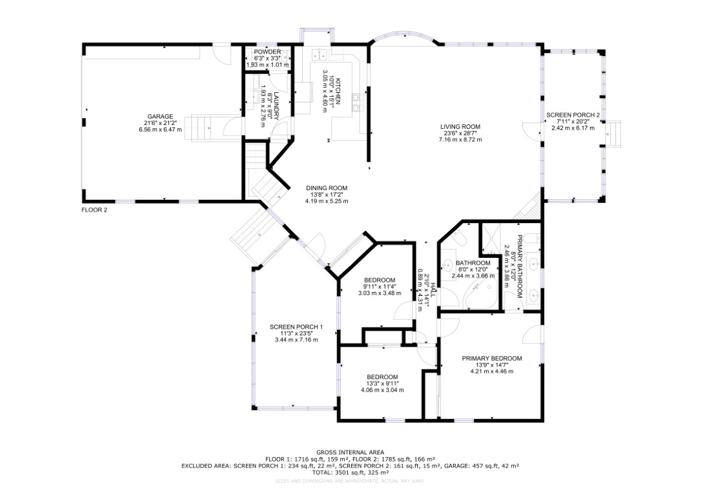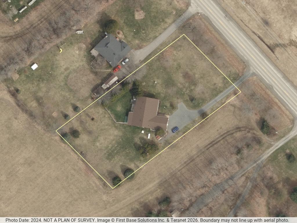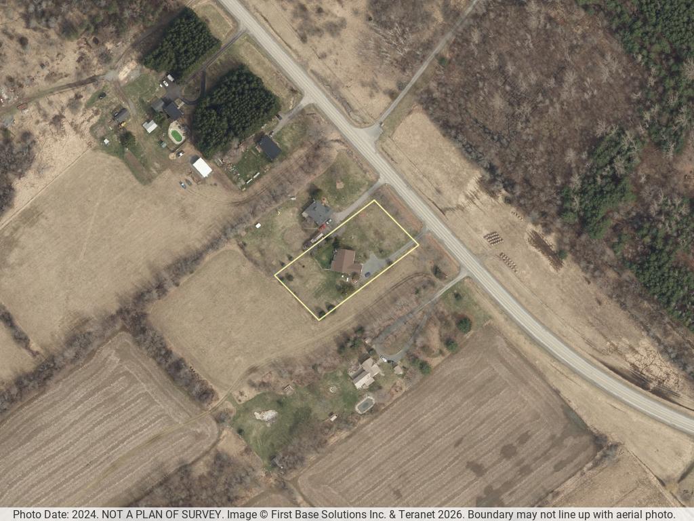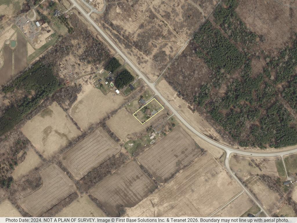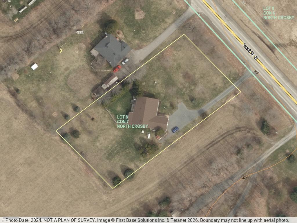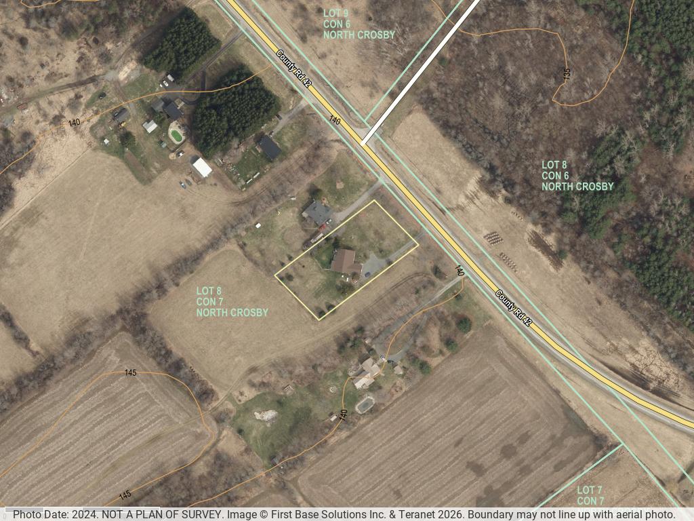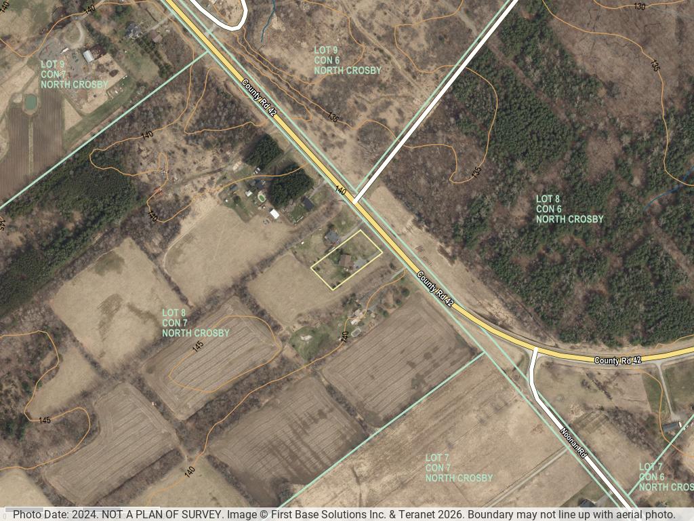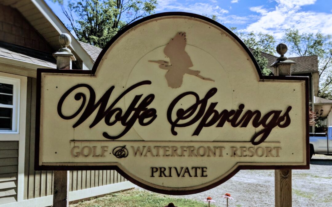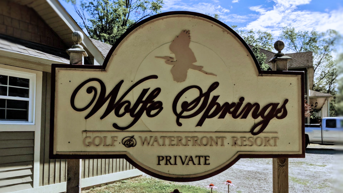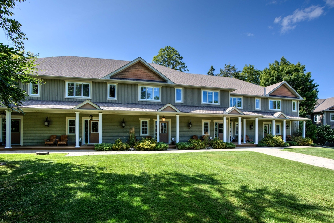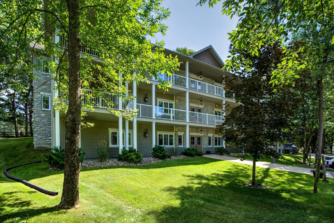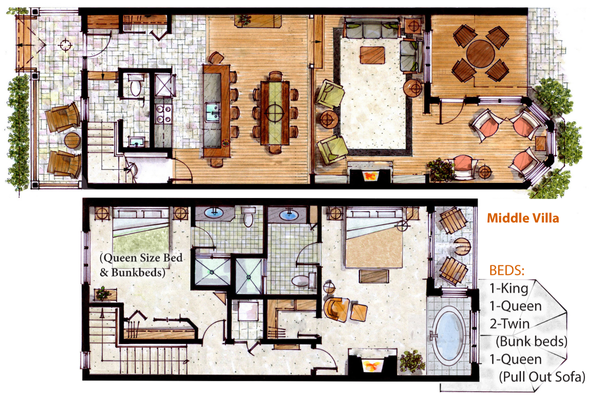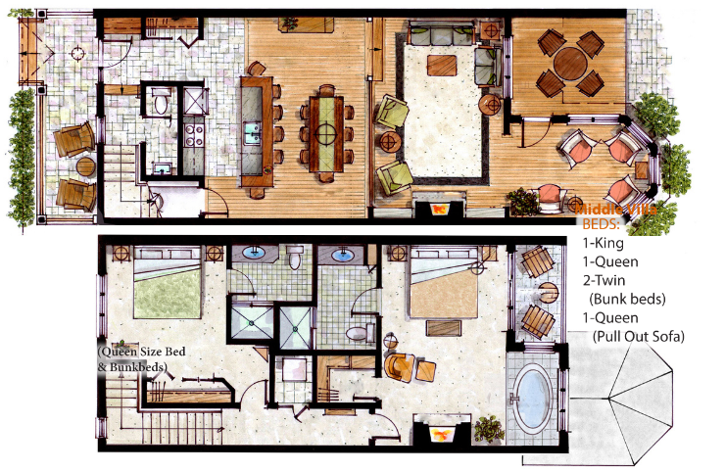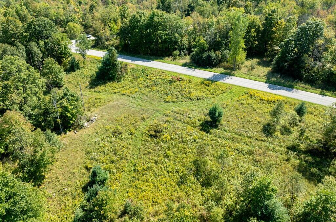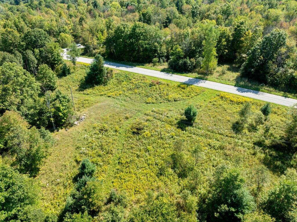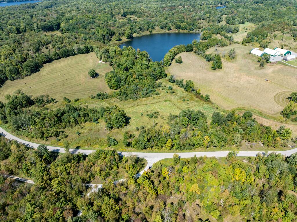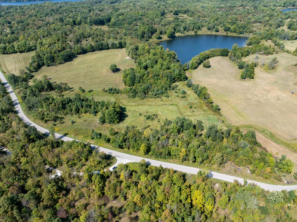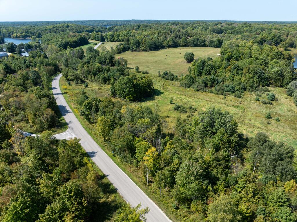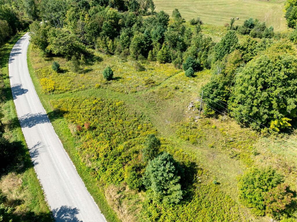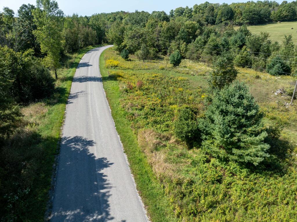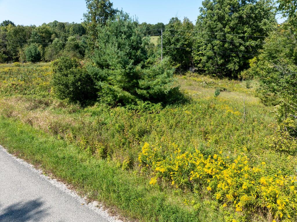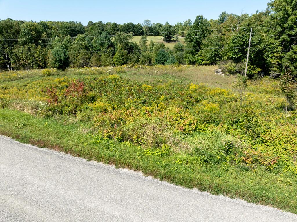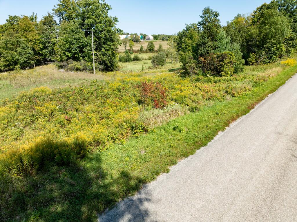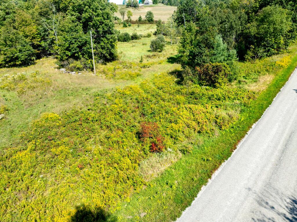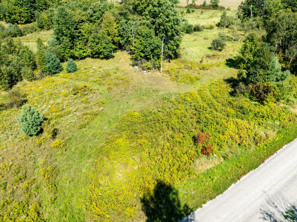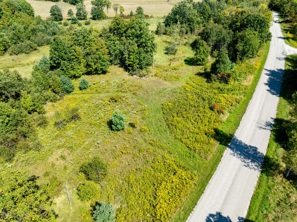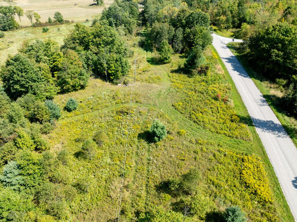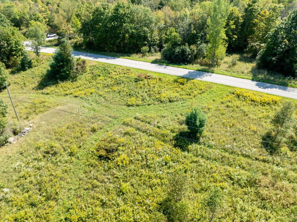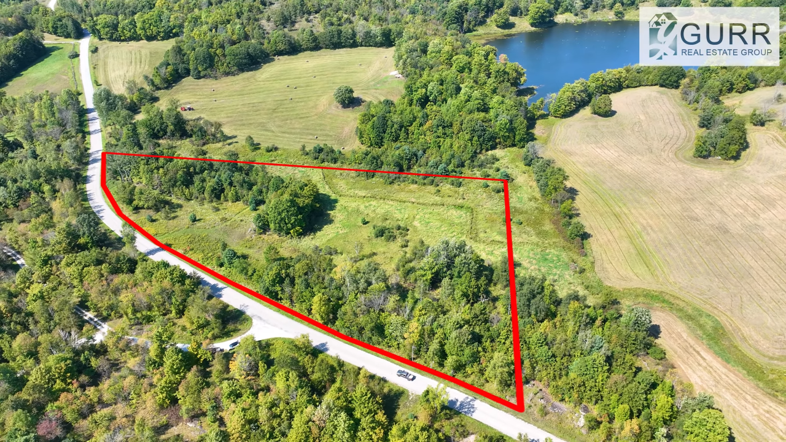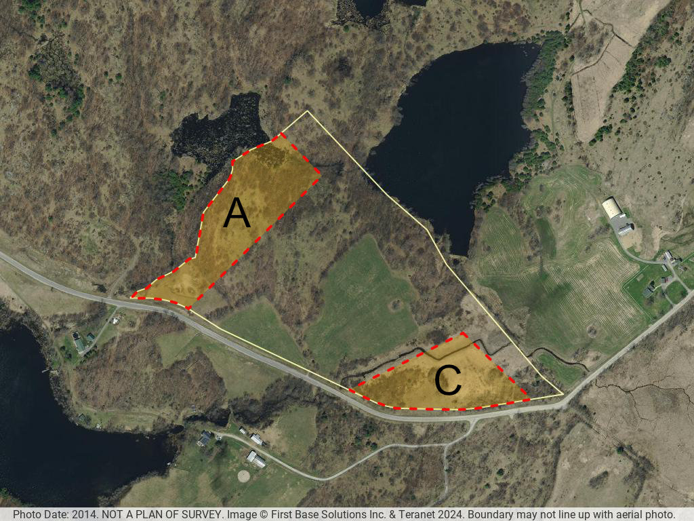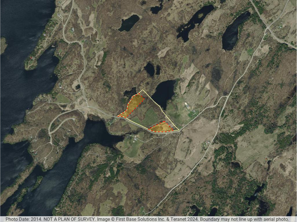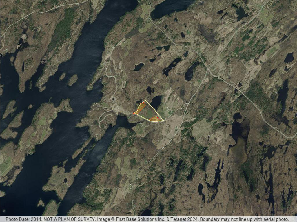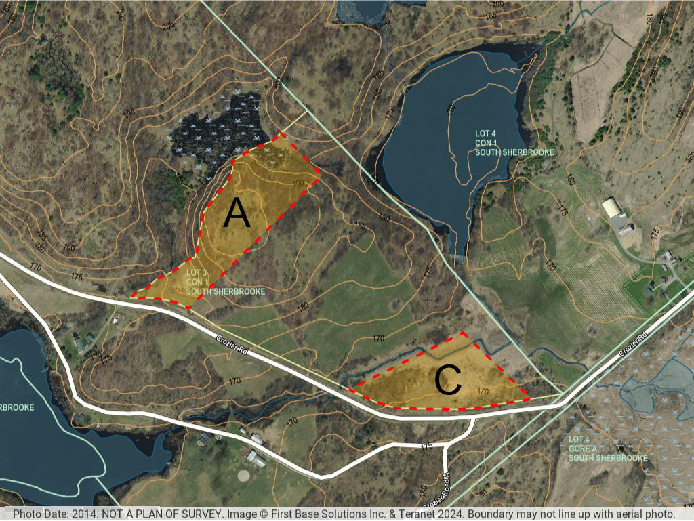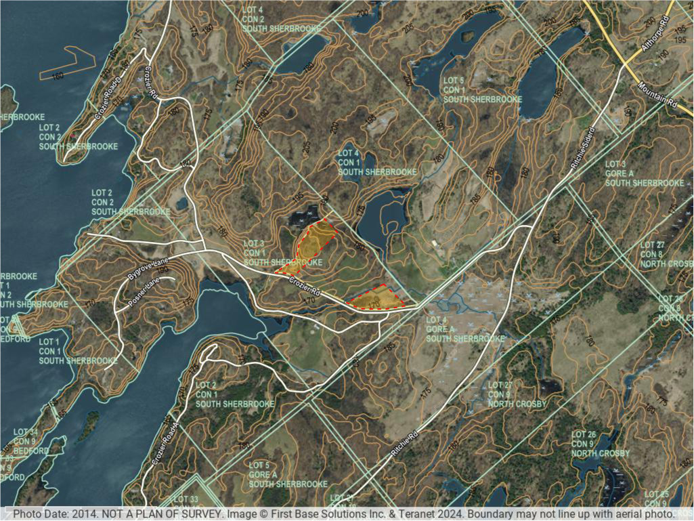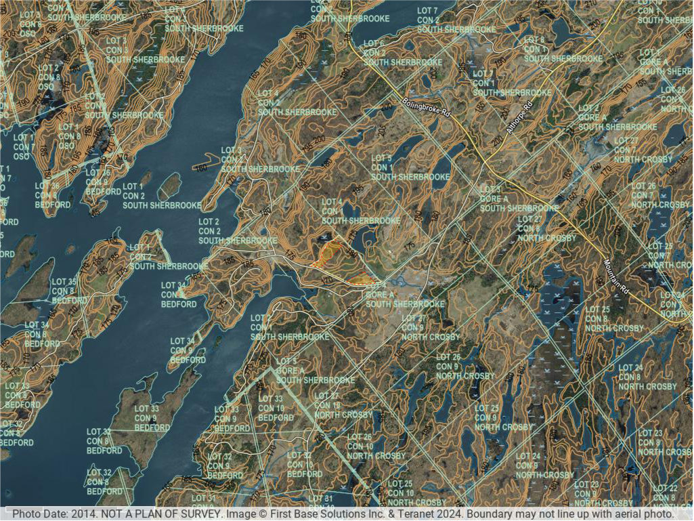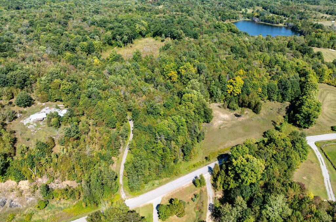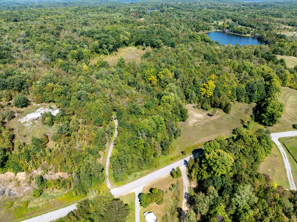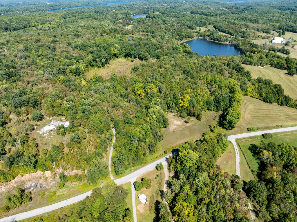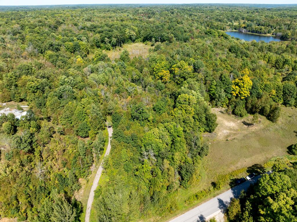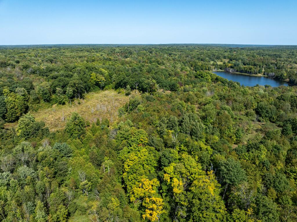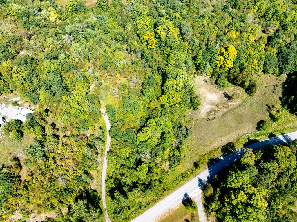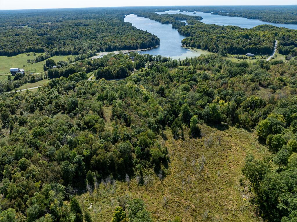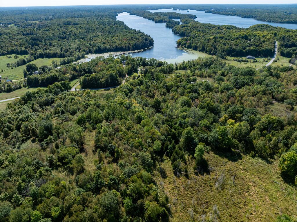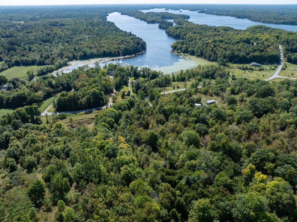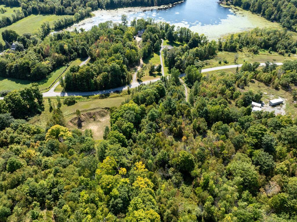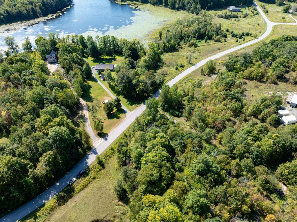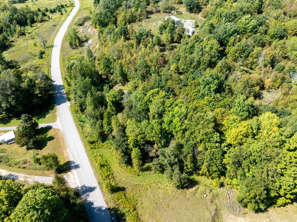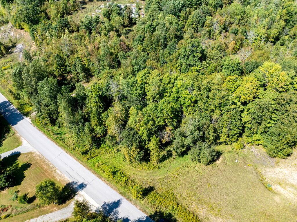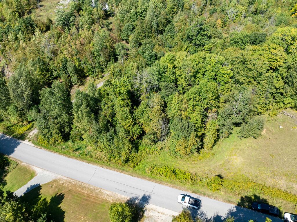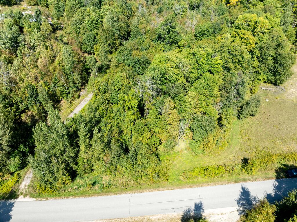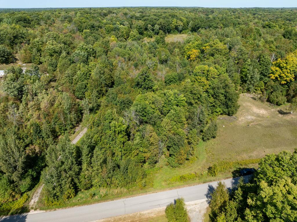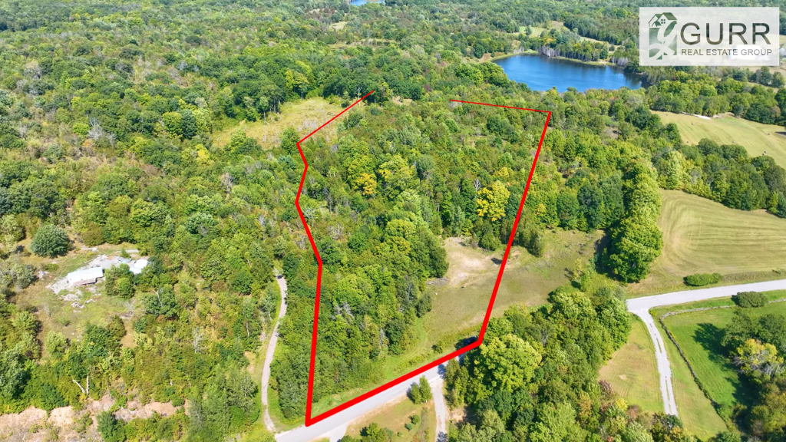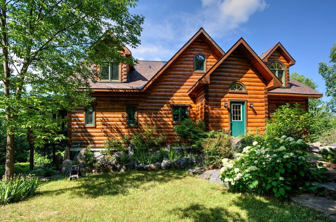
142 Paddy’s Lane, Little Crosby Lake
Rideau Lakes, ON K0G 1X0
Price: $1,349,000
MLS® #: X12759422
Waterfront: Yes
Sale Type: Residential
Public Remarks:
Located just a few minutes north of Westport, sits this hidden gem on Little Crosby Lake.
This stately colonial concept log home sits immersed in the trees on approximately 6 acres of land with total privacy.
Upon entering the home, you will find yourself in awe when looking at the grand living room with beautiful windows and large custom hickory kitchen with a 6 burner Viking cooktop, double wall ovens, Miele dishwasher, granite counter tops and amazing locally sourced red oak flooring.
This level has a family room with a granite boulder fireplace with glass front, an attached dining area, a 2pc powder room and a welcoming foyer. The primary bedroom has an attached 5pc ensuite with whirlpool tub and access to a large bronze-screened porch which is a wonderful place for your morning coffee.
Walking up the custom oak and steel frame stairs to the second level, you will see a large loft area, two bedrooms and a 3pc bathroom. There is a Jotul propane stove in one of the bedrooms and all bedrooms have birch flooring.
The walkout basement has 9’ high ceilings and has a workshop, craft room, undeveloped recreation room with a Jotul woodstove, cold room and a laundry room. There are two doors that access the yard from this level.
The house is serviced by a drilled well and septic system and includes a water softener, air-source heat pump, 200 amp electrical service and two 40-gallon electric water heaters.
Wandering down the path towards the lake, you will pass a 2-bedroom cedar bunkie with plenty of space for guests. Continuing along the path to the lake brings you to the dock area with a natural shoreline that is a perfect spot for your boat. Along the shoreline to the west, you will see a lovely platform for sitting and enjoying deeper swimming waterfront.
Looping back towards the house there is a catwalk section on the path bringing you back home. There is a large garden shed behind the house which is perfect for all your yard equipment.
This stunning property is located just 10 minutes north of Westport with easy access to all amenities and unique dining and shopping options.
Directions:
County Road 10 north of Westport to Paddy’s Lane turn left. Follow to number 142.
Listing Information
🏠 Address
- Address: 142 Paddy’s Lane
- Municipality: Rideau Lakes, Ontario K0G 1X0
➡️ General Information
- County: Rideau Lakes
- Taxes: $6,531.50
- Tax Year: 2025
- Approx Sq Ft: 4370 Sq Ft
- Lot Size: 600 x 819.52 Feet
- Acreage: 6.047 Acres
- Fronting On: North
🖼️ Interior
- Total # of Bedrooms: 3
- Full/Half Baths: 3
- Flooring: Tile, Hardwood, Concrete, Laminate
Room Info:
Main Floor:
- Foyer 8 ft ,2 in x 5 ft ,2 in
- Kitchen 20 ft ,8 in x 14 ft ,5 in
- Bathroom 6 ft ,6 in x 3 ft ,7 in
- Great Room 20 ft ,8 in x 19 ft ,4 in
- Primary Bedroom 18 ft ,8 in x 15 ft ,1 in
- Bathroom 15 ft ,1 in x 9 ft ,2 in
- Family Room 15 ft ,5 in x 15 ft ,5 in
- Dining Room 13 ft ,1 in x 10 ft ,9 in
Basement:
- Workshop 15 ft ,5 in x 15 ft ,1 in
- Other 12 ft ,5 in x 9 ft ,10 in
- Cold Room 10 ft ,5 in x 6 ft ,2 in
Lower Level:
- Laundry Room 15 ft ,5 in x 12 ft ,1 in
Upper Level:
- Bedroom 3 15 ft ,5 in x 15 ft ,1 in
- Loft 20 ft ,8 in x 15 ft ,5 in
- Bathroom 15 ft ,5 in x 12 ft ,1 in
- Bedroom 2 28 ft ,10 in x 15 ft ,5 in
🧱 Exterior
- Exterior: Log
- Prop Features: Golf, Library, Place Of Worship, School, Waterfront,
Waterfront, Wooded / Treed
ℹ️ More Information
- # of Parking Spaces: 4
- Type: Detached
- Topography: Hilly, Rocky, Wooded / Treed
- Accessory Buildings: Aux Residences, Garden Shed, Deck, Porch, Shed, Dock
- Fireplace Type: Woodstove (4)
- Heat: Forced Air / Electric
- Water: Drilled Well
- Sewage: Septic
- Foundation: Poured Concrete
- Access: Year Round Private Road
- Rural Services: Cell Services, Electricity Connected, Garbage Pickup, Internet High Speed, Recycling Pickup, Telephone Available
🌊 Waterfront
- Waterfront: Little Crosby Lake
- Waterfrontage: 600 Ft
- Shoreline: Clean, Deep, Natural
- Features: Dock, Waterfront-Deeded
- Shoreline Exposure: Northeast
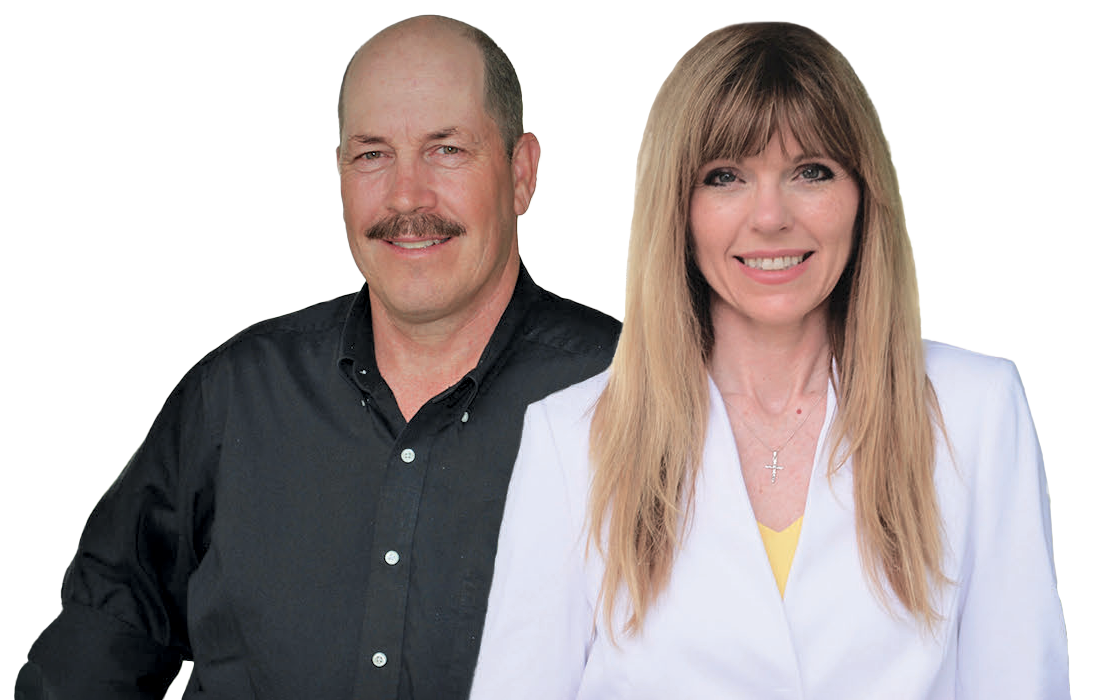
Tammy & Heath Gurr
Broker / Sales Representative
Phone
613.273.9595
The information contained on this listing form is from sources believed to be reliable. However, it may be incorrect. This information should not be relied upon by a buyer without personal verification. The brokers and agents and members of the Kingston and Area Real Estate Association assume no responsibility for its accuracy.
