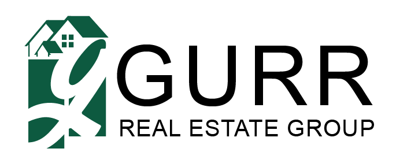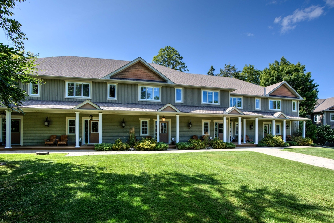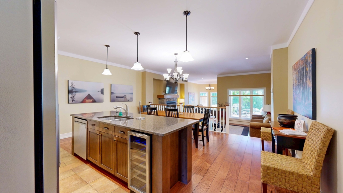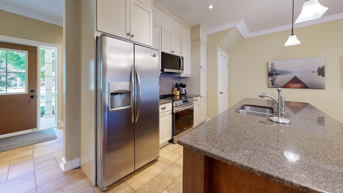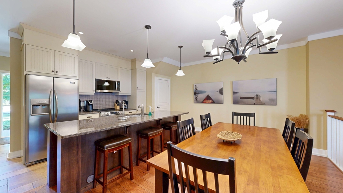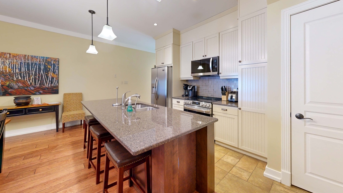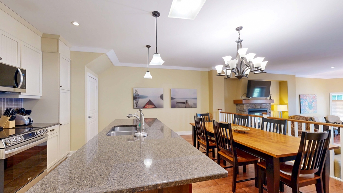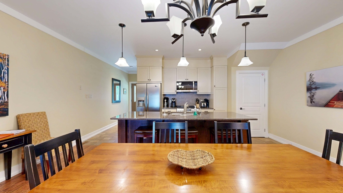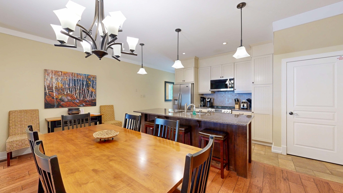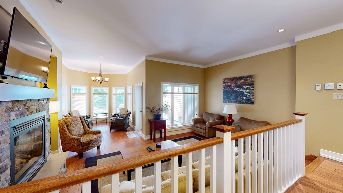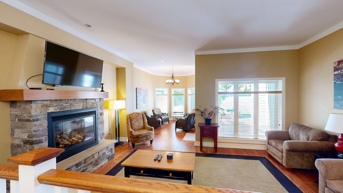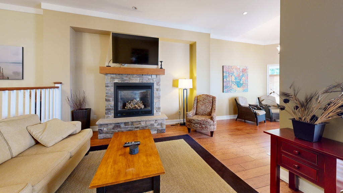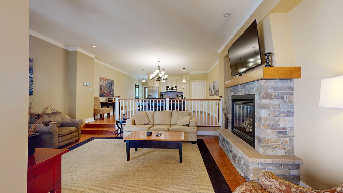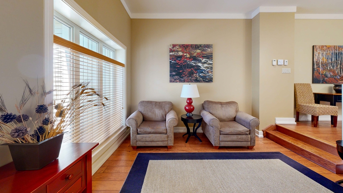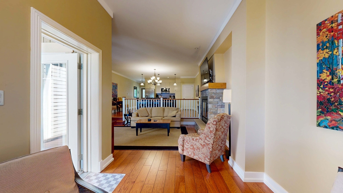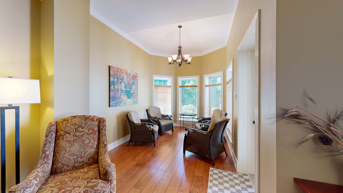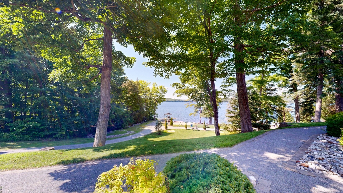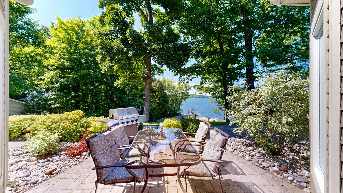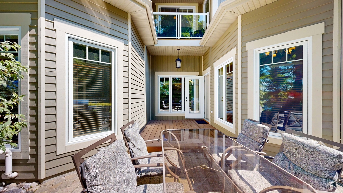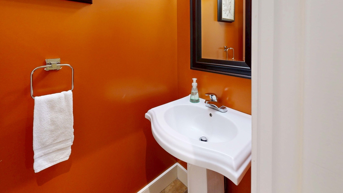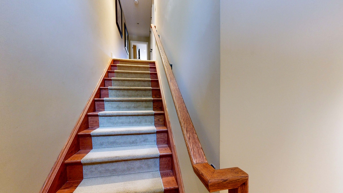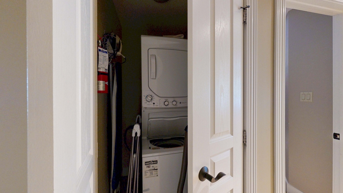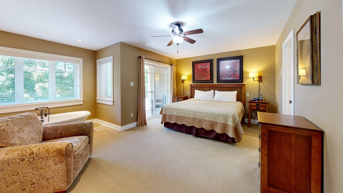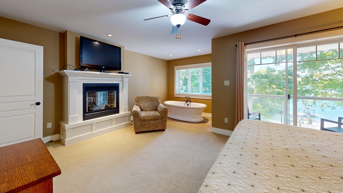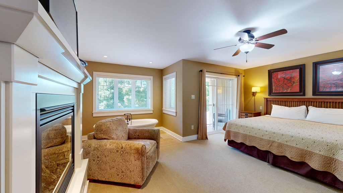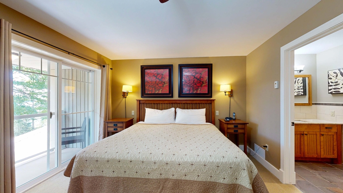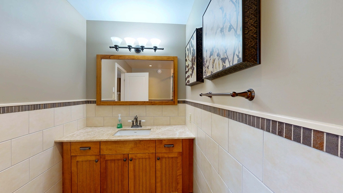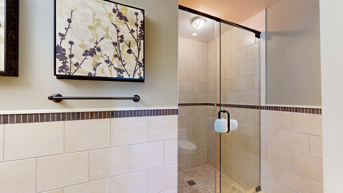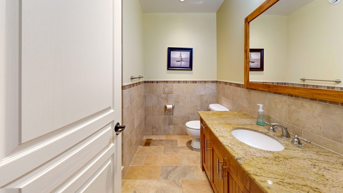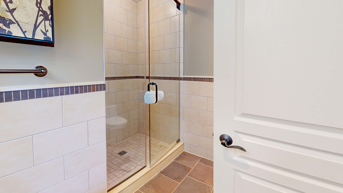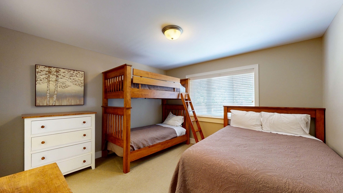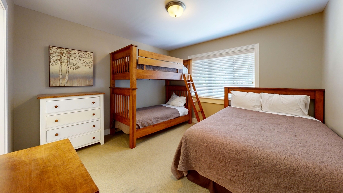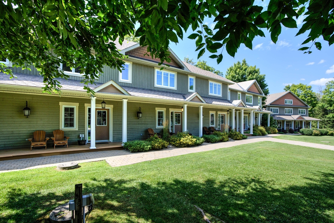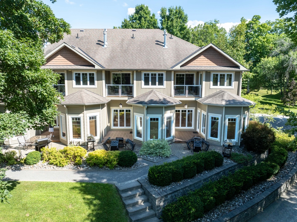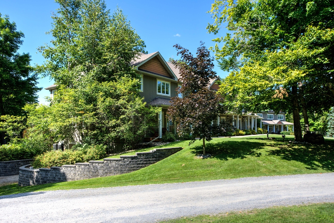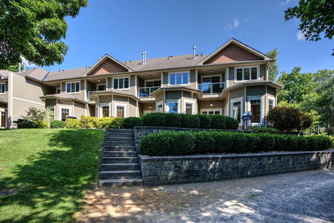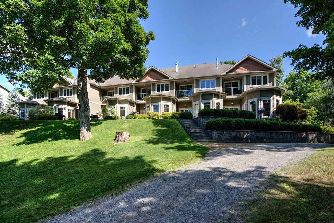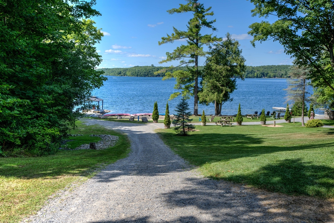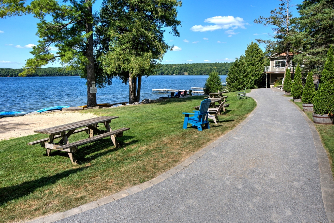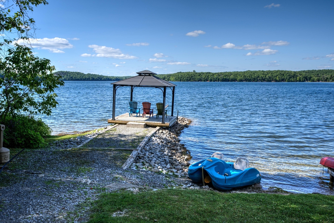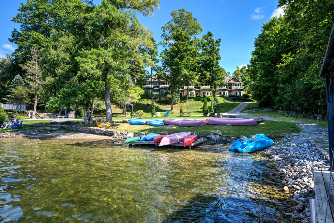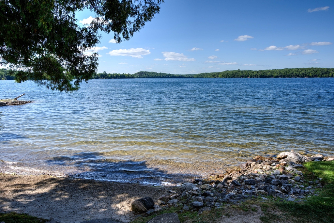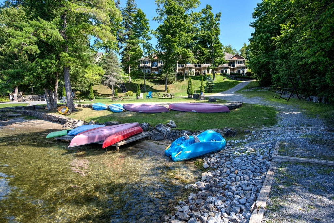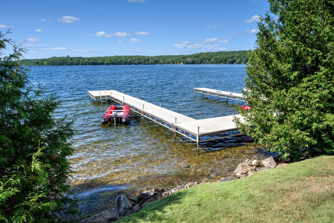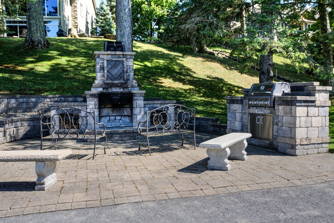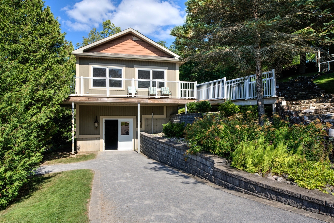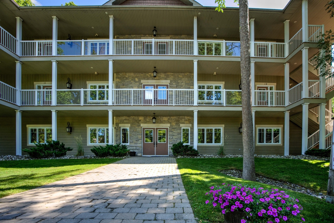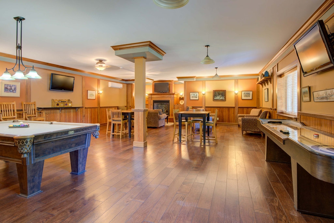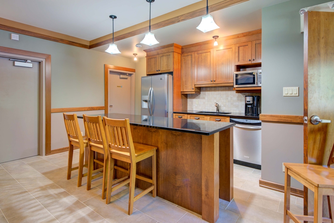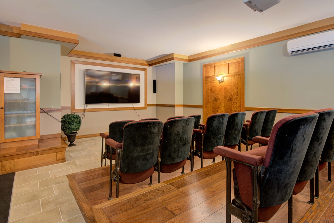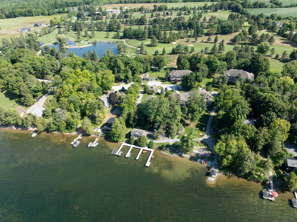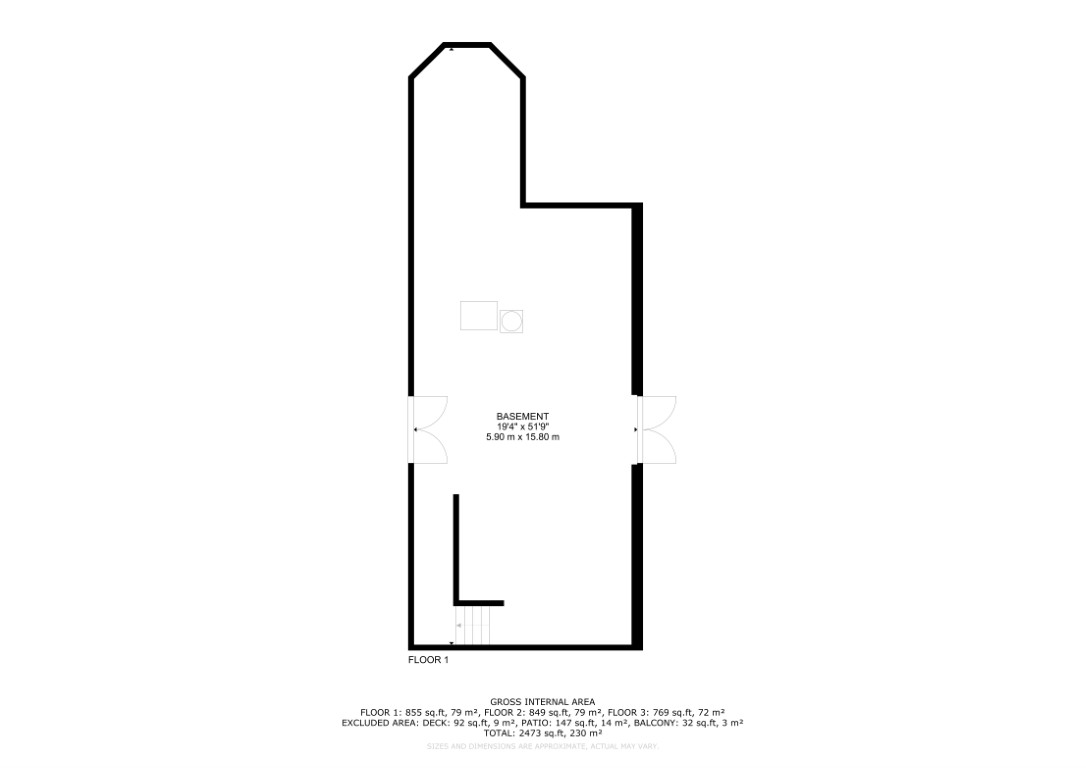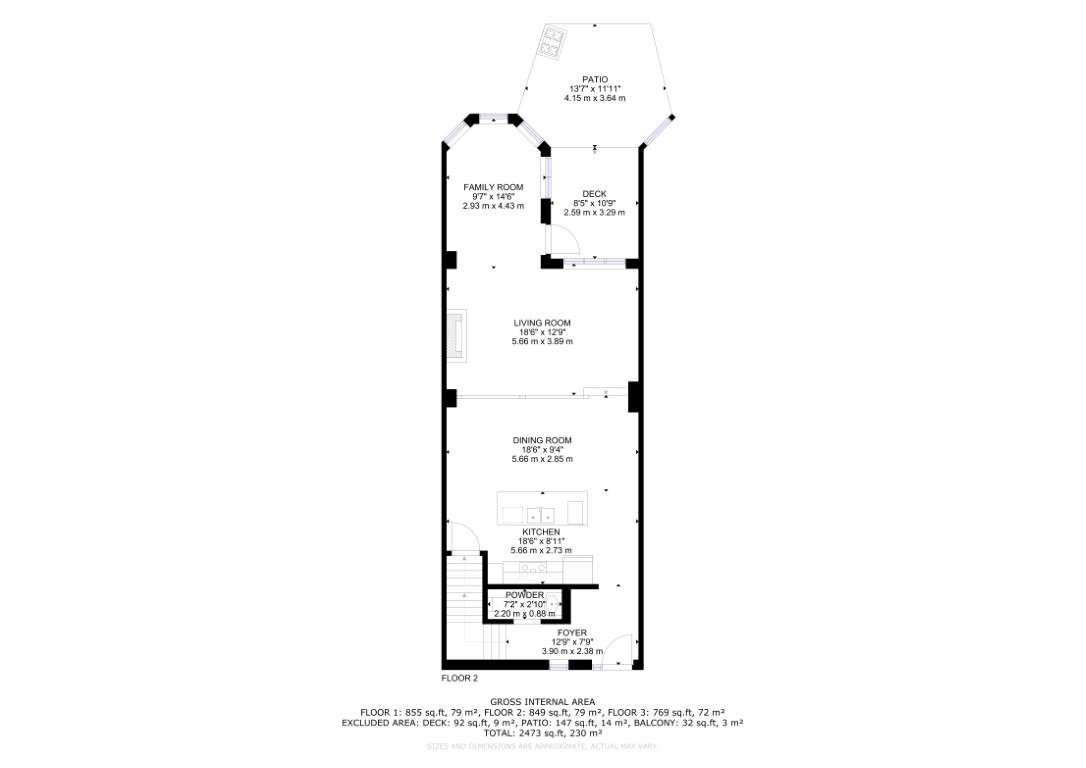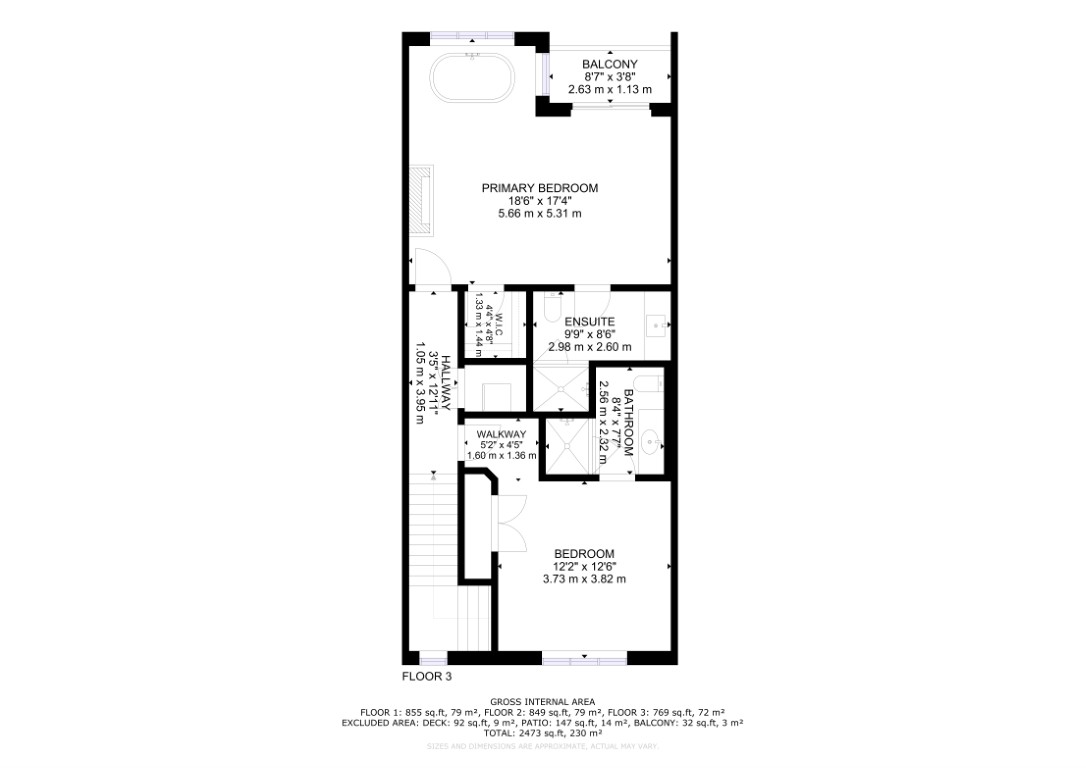Westport, ON K0G 1X0
Price: $62,900
MLS® #: X12602032
Waterfront: Yes
Sale Type: Residential
Public Remarks:
Welcome to Wolfe Springs Resort!
Enjoy fractional ownership at this 4-season vacation property with the use of all the resort amenities and enjoyment of beautiful Wolfe Lake near Westport, Ontario.
This two-storey, waterview villa features 2 bedrooms, 3 bathrooms, large kitchen with granite countertops, stainless steel appliances, sunken living room with propane fireplace and beautiful views of Wolfe Lake.
The master bedroom on the upper level is expansive and features a soaker tub and ensuite bath.
The villa comes fully furnished and stocked with all you need to enjoy your 5 weeks at the lake including a washer and dryer tucked away in a hallway closet on the upper level.
Make use of the recreation room, theatre room, boat house, canoes, kayaks, paddle boats, bicycles, shared golf carts and barbecue and fire pit area.
The waterfront is perfect for swimming or boating with a sandy beach and dock available.
This unit has the desirable interval 5 as the fixed summer week of mid July each year.
Directions:
West of Westport on Bedford Road to 10th Concession Road. Turn right (North) and follow signs
Listing Information
🏠 Address
- Address: 532 10th Concession Rd 29 2-5
- Municipality: Westport, Ontario K0G 1X0
➡️ General Information
- County: Leeds and Grenville
- Zoning: A-RW
- Maintenance Fees: $4,421.00 Yearly
- Maintenance Fees Include: Insurance, Heat, Electricity, Landscaping, Property Management, Water, Parking
-
Building Amenities: Exercise Centre, Party Room
- Taxes: $0
- Tax Year: 2025
- Age (Yrs): 6–15 Years
- Approx Sq Ft: 1800 – 1999 sqft
- Lot Size: 335 FT x Irregular
- Acreage: 3.83 Acres
- Exposure: South
🖼️ Interior
- Total # of Bedrooms: 2
- Full/Half Baths: 3
- Interior Features: Dishwasher, Dryer, Microwave, Refrigerator, Satellite Dish, Stove, Washer, Microwave Built-in, Window Coverings, Wine Fridge
Room Info:
Main Floor:
- Living Room 12 ft ,2 in x 18 ft ,5 in
- Kitchen 18 ft ,6 in x 18 ft ,1 in
- Bathroom 7 ft ,10 in x 2 ft ,11 in
Second Floor:
- Bathroom 7 ft ,10 in x 3 ft ,3 in
- Bedroom 12 ft ,1 in x 12 ft ,4 in
- Bedroom 16 ft ,11 in x 18 ft ,3 in
- Bathroom 7 ft ,11 in x 2 ft ,11 in
- Den 14 ft ,3 in x 8 ft ,11 in
🧱 Exterior
- Exterior: Stone
- Exterior Features: Backs on greenbelt, Conservation / Green Belt, Balcony, Country Residential, Gazebo, No Pet Home
ℹ️ More Information
- # of Parking Spaces: 2
- Type: Apartment
- Title to Land: Timeshare / Fractional
- Topography: Level, Wooded / Treed
- Accessory Buildings: Gazebo, Playground
- Heating Type:
Fireplace (Propane), Forced Air, (Propane) - Water: Drilled Well
- Sewage: Septic Approved
- Driveway: Crushed Stone Driveway, Shared Driveway
- Basement: Full (Finished)
- Foundation: Insulated Concrete Forms
- Roof: Fibreglass Shingle
- Access: Road Access
- 2025 Weeks:
-
February 7 – 14th
-
March 14 – 28th (2 weeks)
-
June 27 – July 4th (the fixed week)
-
October 17 – 24th
-
🌊 Waterfront
- Waterfront: Wolfe Lake
- Waterfrontage: 335 ft
- Shoreline: Clean, Rocky, Sandy, Shallow
- Shore Rd Allow: Not Owned
- Features: Beach Front
➕ Inclusions
Built-in Microwave, Dishwasher, Dryer, Microwave, Refrigerator, Satellite Dish, Stove, Washer, Window Coverings, Wine Cooler
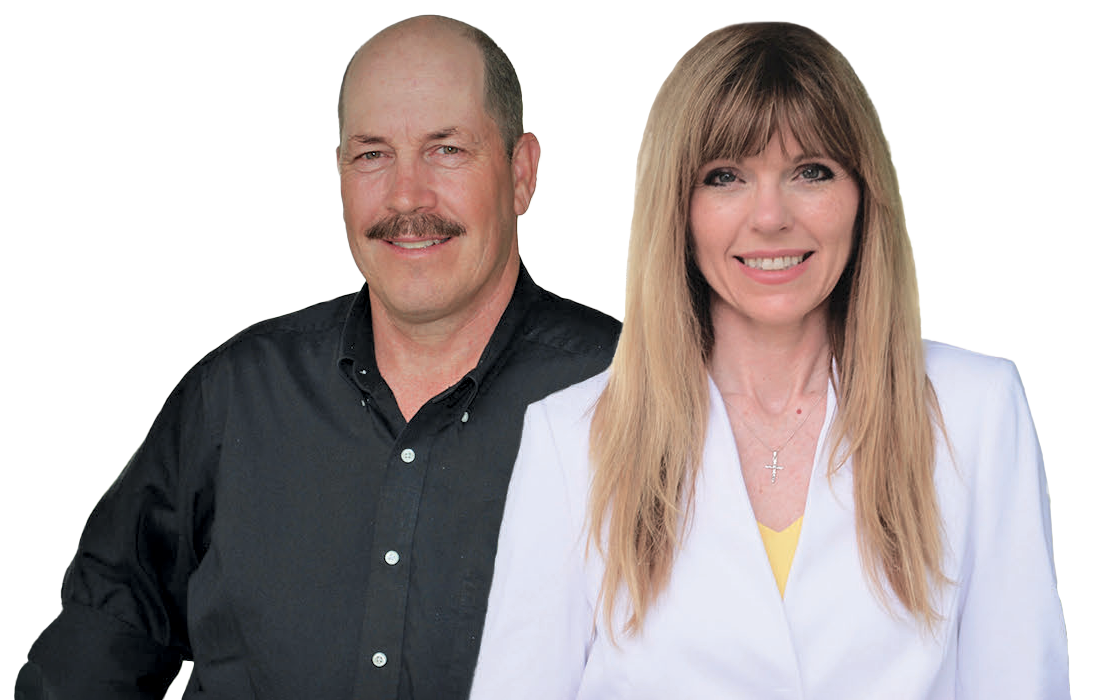
Tammy & Heath Gurr
Broker / Sales Representative
Phone
613.273.9595
The information contained on this listing form is from sources believed to be reliable. However, it may be incorrect. This information should not be relied upon by a buyer without personal verification. The brokers and agents and members of the Kingston and Area Real Estate Association assume no responsibility for its accuracy.
