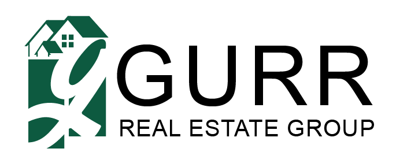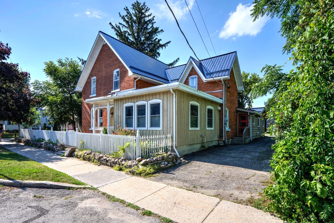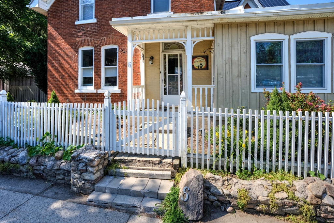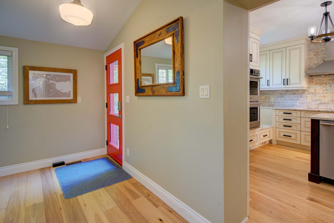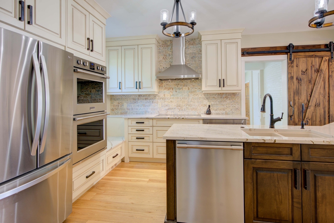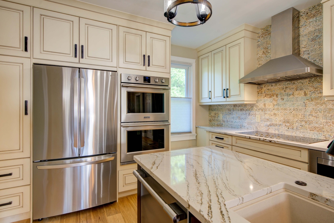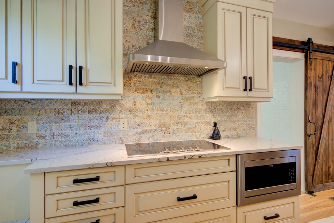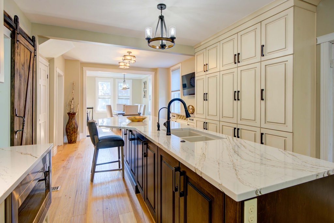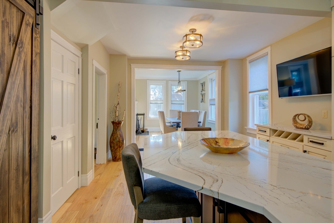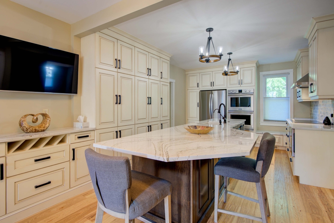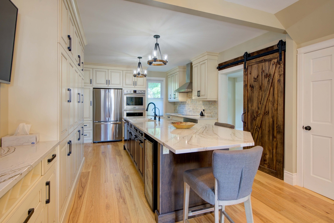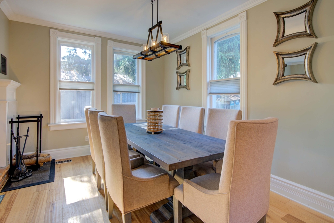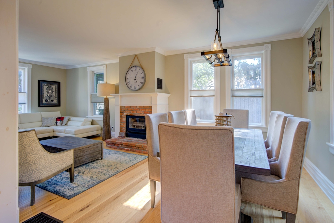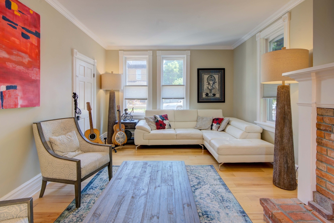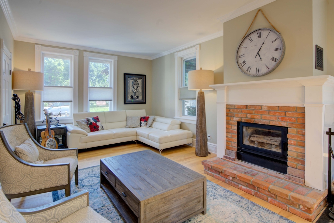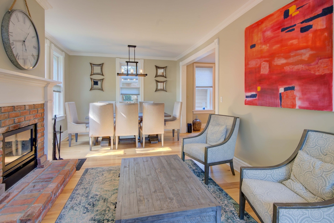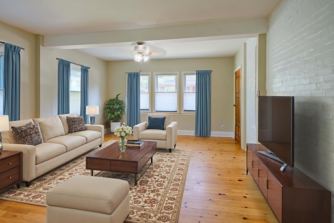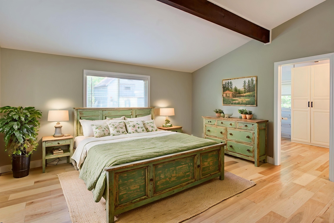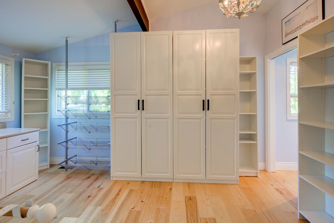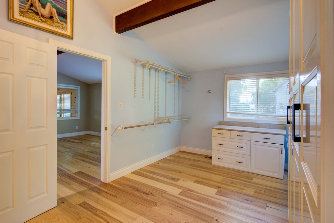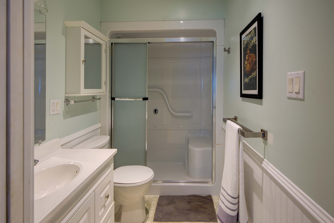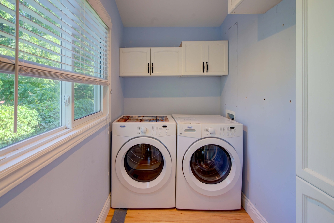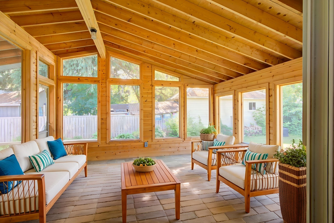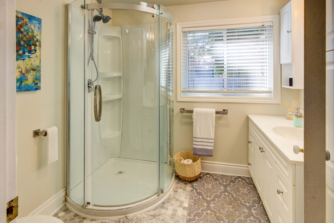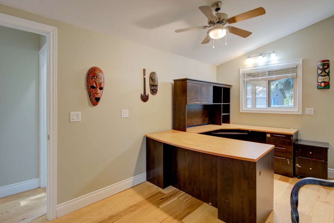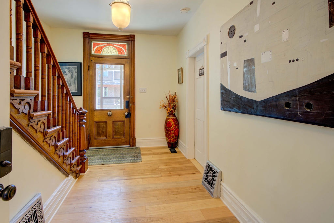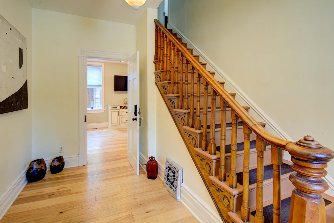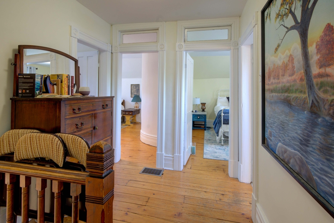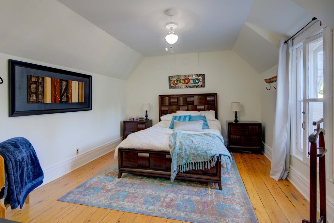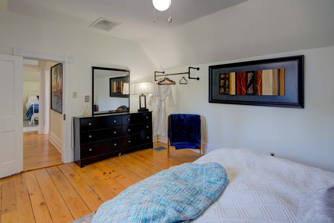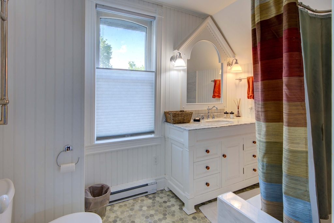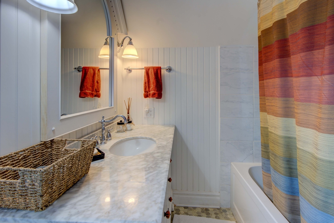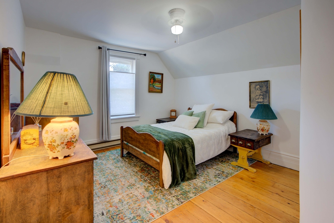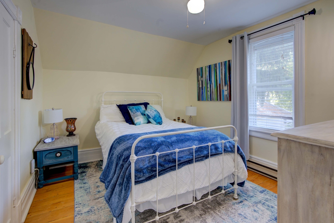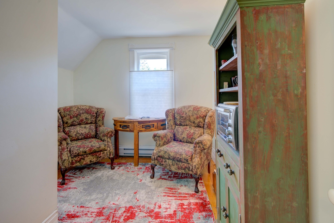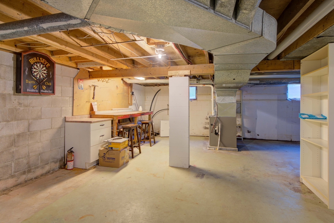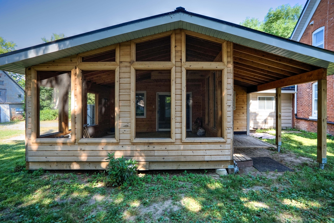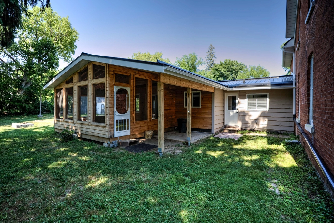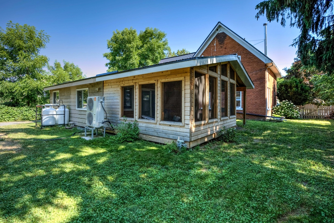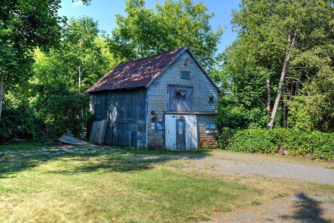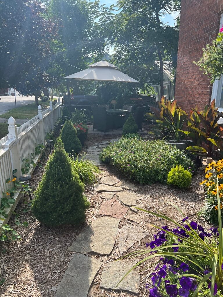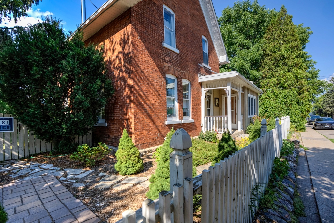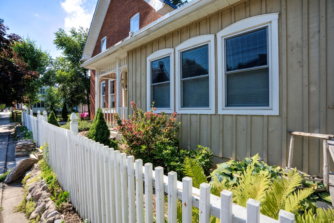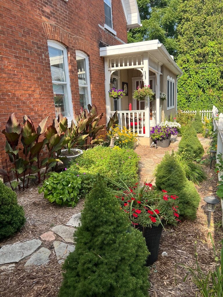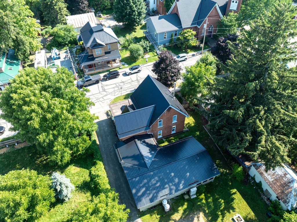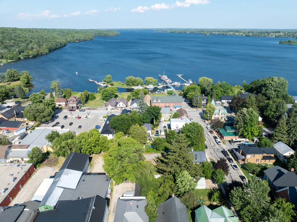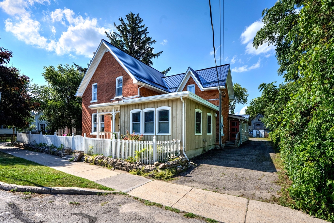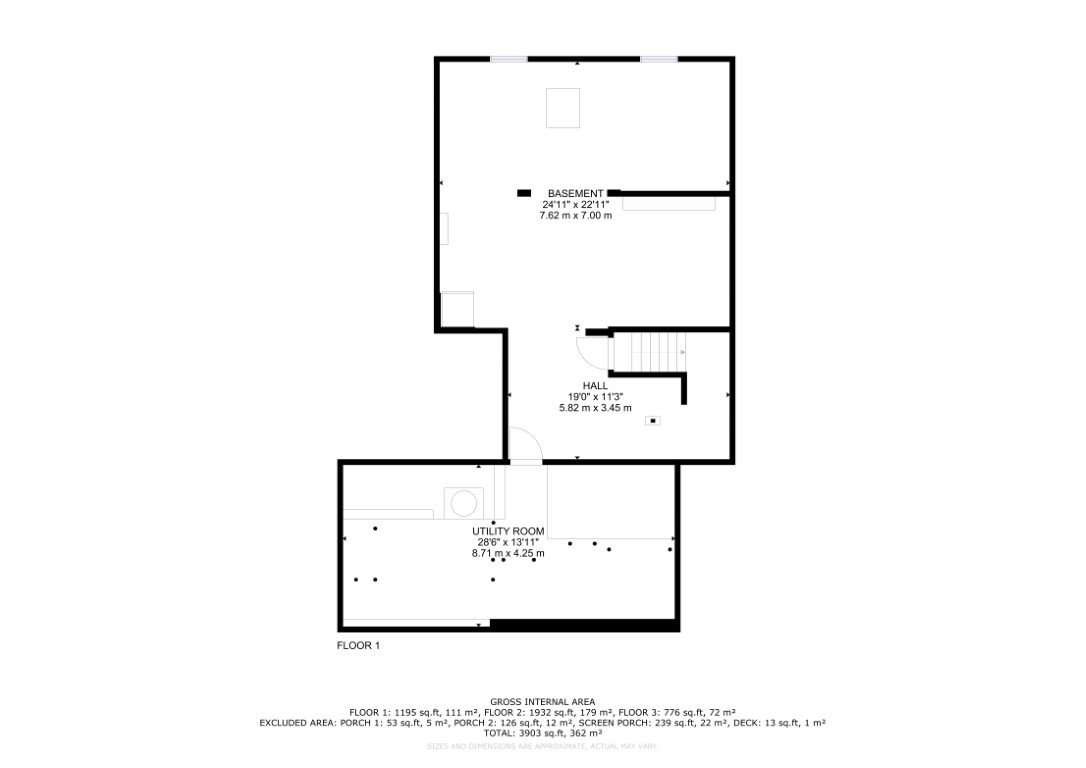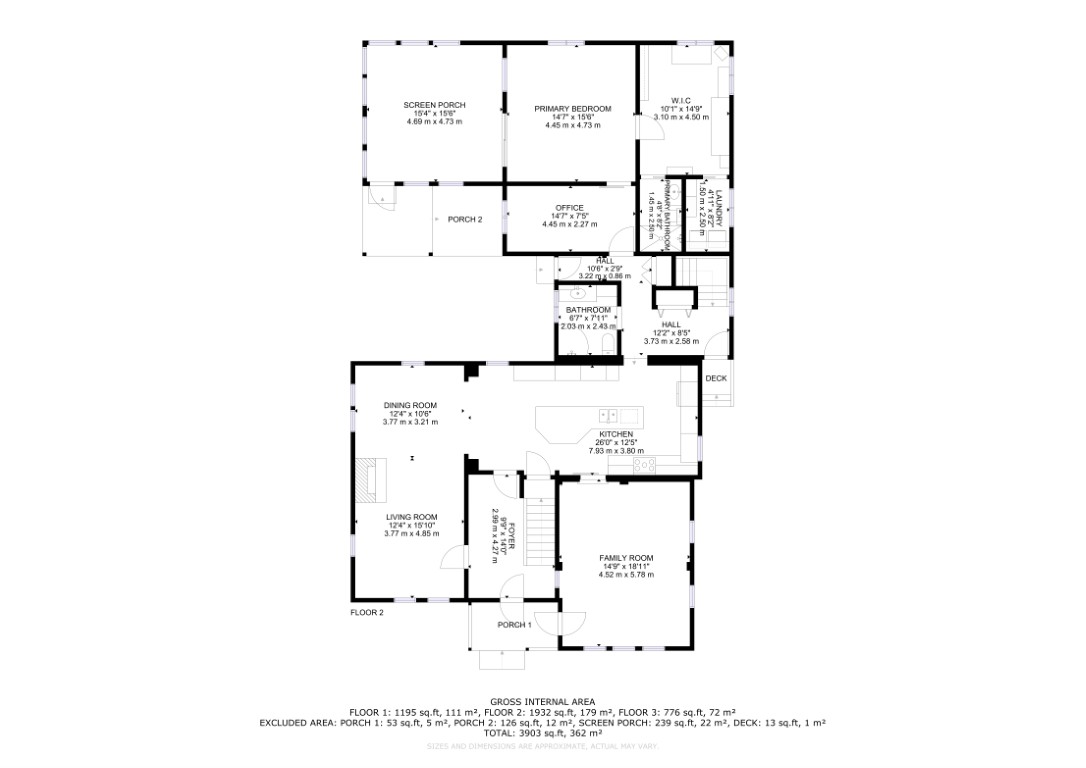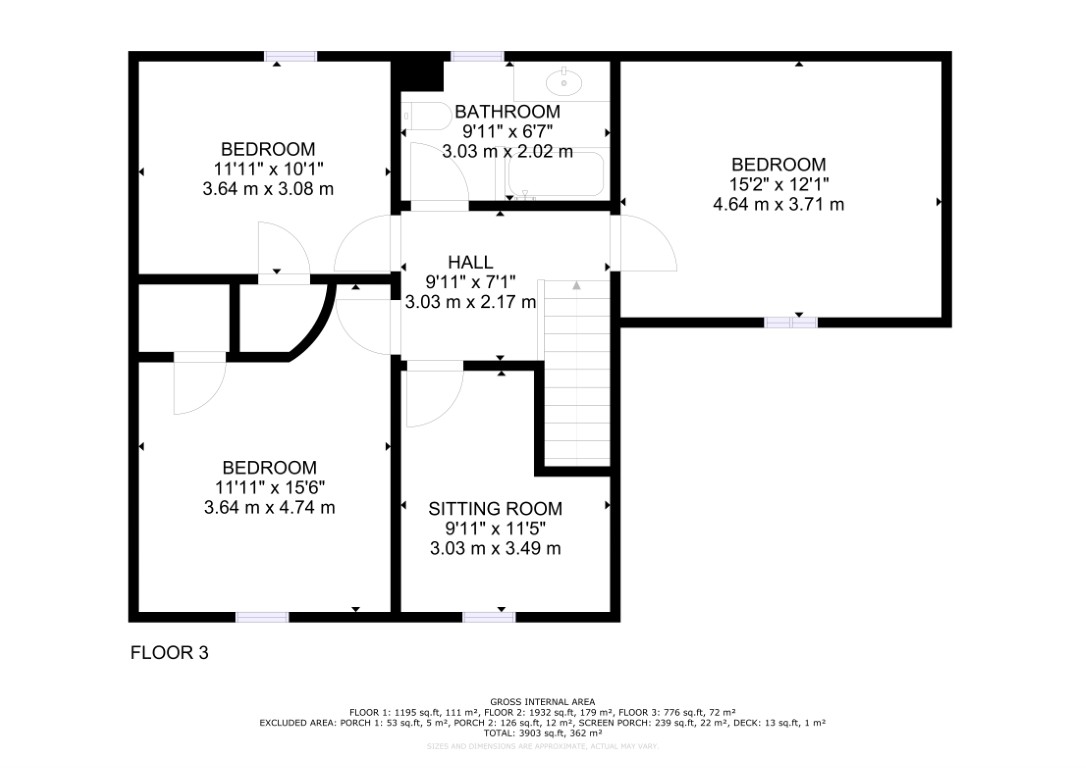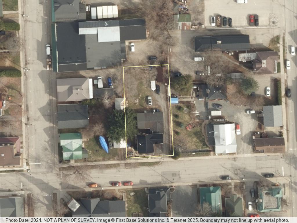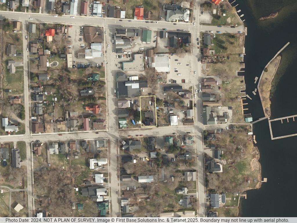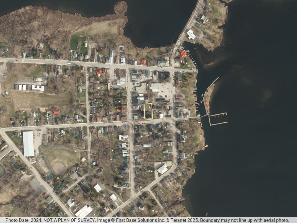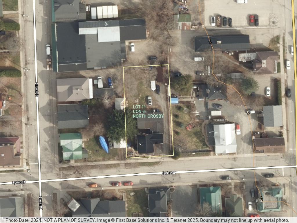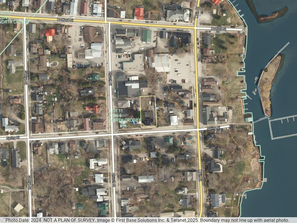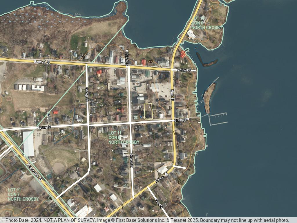Westport, ON K0G 1X0
Price: $699,000
MLS® #: X12274065
Waterfront: No
Sale Type: Residential
Public Remarks:
Charming home in the Village of Westport with character and modern finishings.
This beautifully renovated red brick home sits on a nicely landscaped property within walking distance to all that village has to offer cafés, restaurants, shops, the marina and Upper Rideau Lake.
The main floor has all you need for daily living with the master bedroom at the rear of the house with a large attached closet, laundry room and ensuite.
There is a main entrance that brings you into a foyer area, as well as a side entrance that will bring you into the kitchen and dining room area. This floor features hickory hardwood flooring, a tasteful high-end gourmet kitchen with an island, large bright dining area, stately living room with a fireplace and an office area.
There is a large room at the front of the house that could be used as a family room, home office or potential retail space. At the rear of the house, is a beautiful and private 3-season sunroom that is off of the master bedroom that offers bug-free enjoyment of the outdoors and gives plenty of extra space for entertaining guests and exits into the backyard.
The second level boasts 3 bedrooms, a 4-pc bathroom and a sitting area that is perfect for relaxing and reading a book.
The property itself is well-maintained, with a sturdy storage garage in the rear yard. The home features a new metal roof in 2023, heat pump in 2024, and propane furnace in 2023.
Gorgeous property in the heart of the beautiful Village of Westport.
Directions:
Spring Street in Westport
Listing Information
🏠 Address
- Address: 6 Spring St N
- Municipality: Westport, Ontario K0G 1X0
➡️ General Information
- County: Leeds and Grenville
- Taxes: $4,140
- Tax Year: 2025
- Lot Size: 75 x 150 Feet
- Sq Ft: 3903 Sq Ft
- Acres: 0.278 Acres
🖼️ Interior
- Total # of Bedrooms: 5
- Full/Half Baths: 3
- Flooring: Vinyl, Hardwood, Wood
- Basement Type: Full (Unfinished)
Room Info:
Main Floor:
- Foyer 13 ft ,9 in x 9 ft ,6 in
- Bathroom 7 ft ,10 in x 4 ft ,11 in
- Kitchen 25 ft ,3 in x 11 ft ,9 in
- Sunroom 15 ft ,5 in x 15 ft ,5 in
- Dining Room 12 ft ,1 in x 10 ft ,2 in
- Living Room 16 ft x 12 ft ,1 in
- Family Room 18 ft ,8 in x 14 ft ,5 in
- Bathroom 7 ft ,10 in x 6 ft ,6 in
- Office 14 ft ,5 in x 7 ft ,2 in
- Primary Bedroom 15 ft ,5 in x 14 ft ,9 in
- Laundry Room 7 ft ,10 in x 4 ft ,7 in
- Other 14 ft ,9 in x 10 ft ,2 in
Second Floor:
- Bedroom 2 11 ft ,9 in x 11 ft ,9 in
- Bedroom 3 15 ft ,5 in x 11 ft ,9 in
- Bedroom 4 11 ft ,9 in x 10 ft ,2 in
- Bedroom 5 11 ft ,1 in x 9 ft ,10 in
- Bathroom 9 ft ,10 in x 6 ft ,2 in
🧱 Exterior
- Exterior: Brick, Wood
- Property Features: Beach, Golf, Lake Access, Library, Park, School
-
Structures: Deck, Porch, Outbuilding
ℹ️ More Information
- # of Parking Spaces: 7
- Type: Detached, 2-Storey
- Heating Type: Propane Forced Air Furnace / Heat Pump
-
Fireplace: 1
- Cooling: Central Air Conditioning
- Utility Sewer: Sanitary Sewer
- Water: Municipal Water
- Utility Type: Cable (Installed), Electricity (Installed), Wireless (Available), Electricity Connected (Connected), Telephone (Nearby), Sewer (Installed)
- Garage: Detached Garage, Garage
- Foundation: Block, Poured Concrete, Stone
- Topography: Flat, Wooded / Treed
- Access to Property: Municipal Road, Paved Road, Year Round Municipal Road
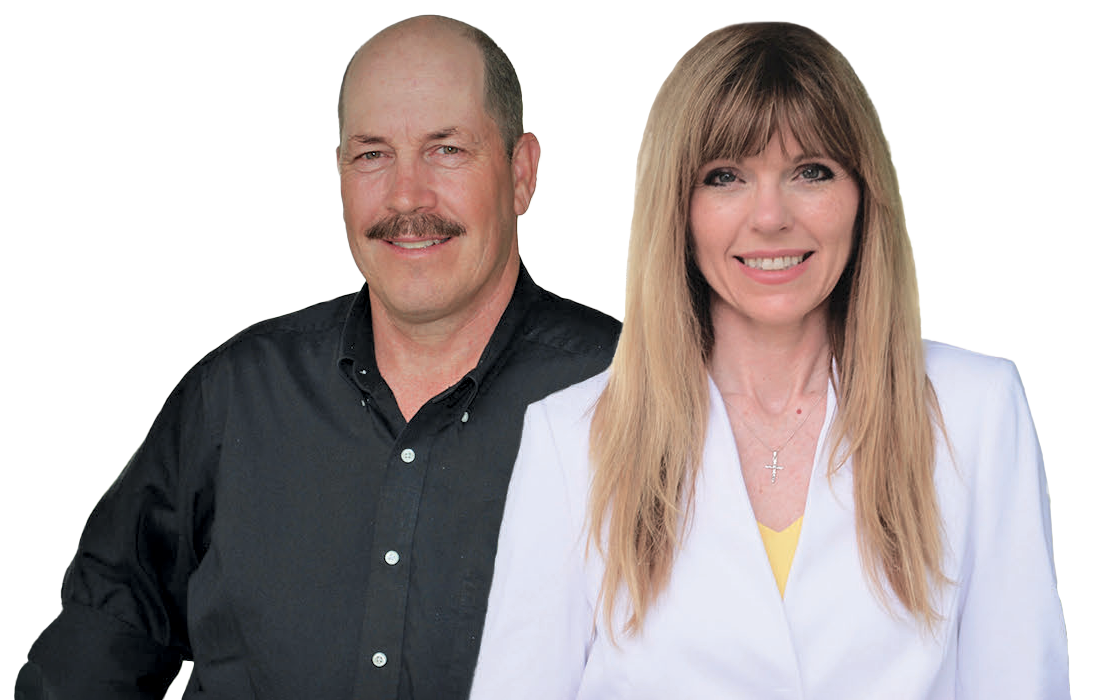
Tammy & Heath Gurr
Broker / Sales Representative
Phone
613.273.9595
The information contained on this listing form is from sources believed to be reliable. However, it may be incorrect. This information should not be relied upon by a buyer without personal verification. The brokers and agents and members of the Kingston and Area Real Estate Association assume no responsibility for its accuracy.
