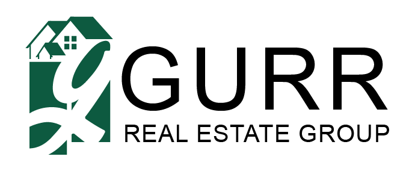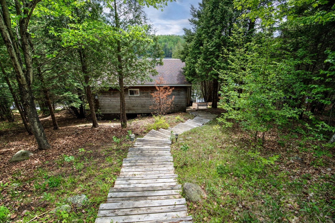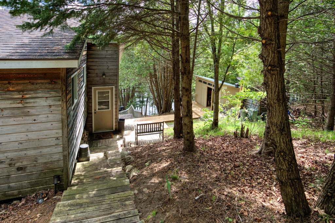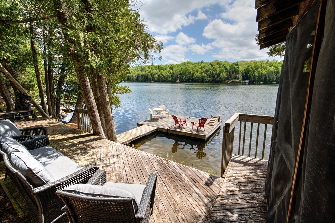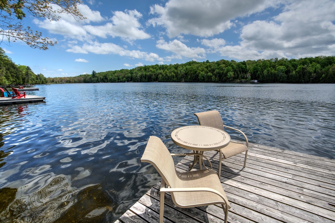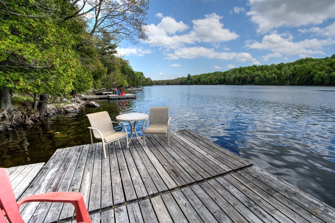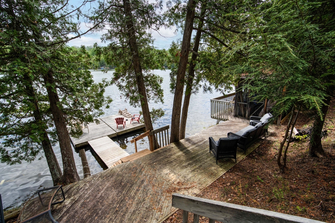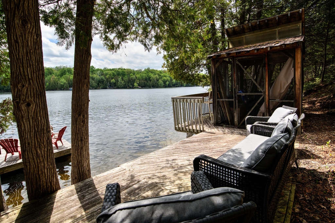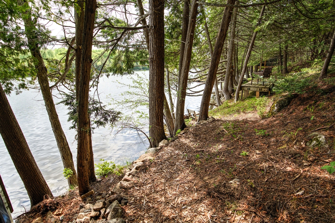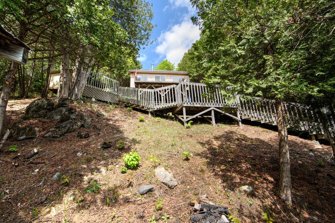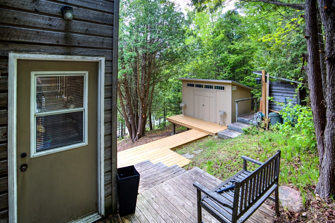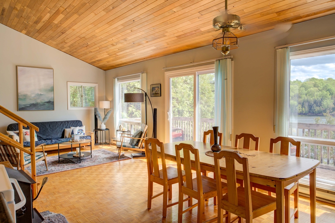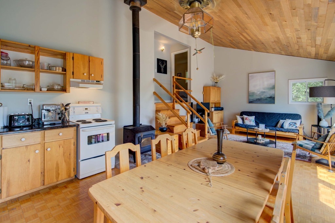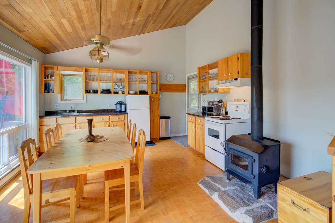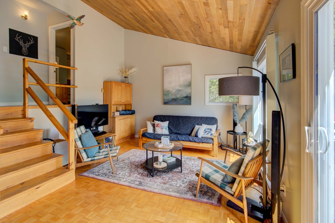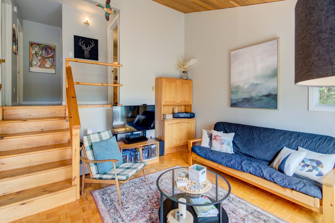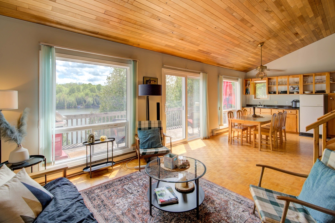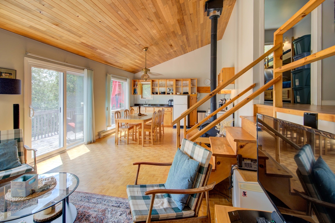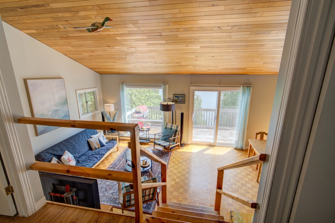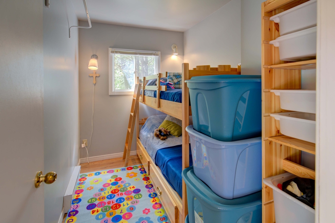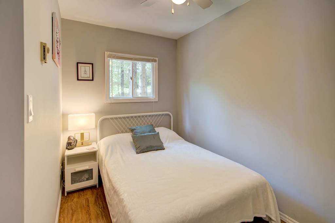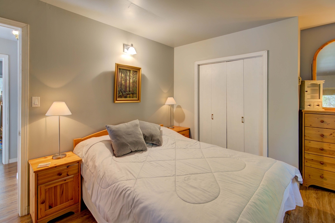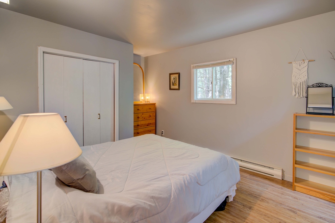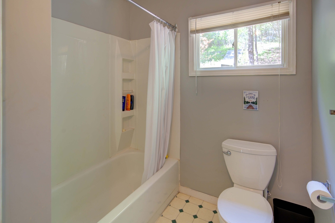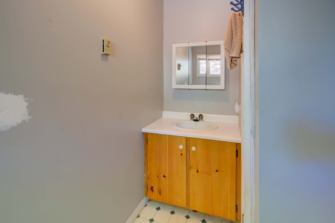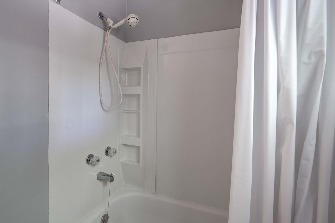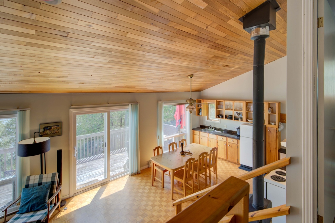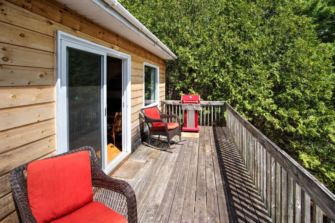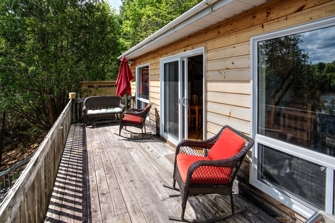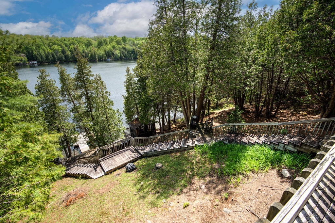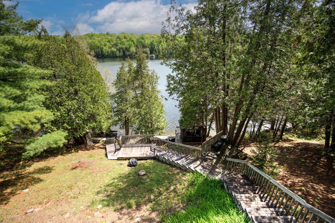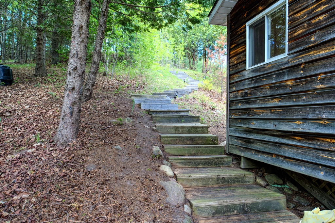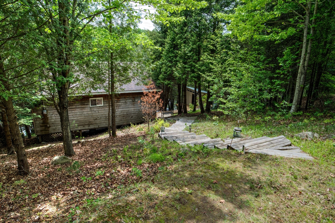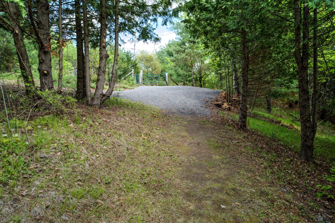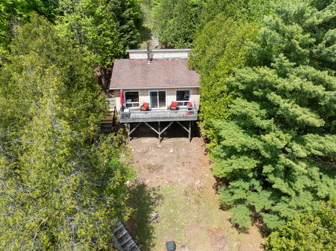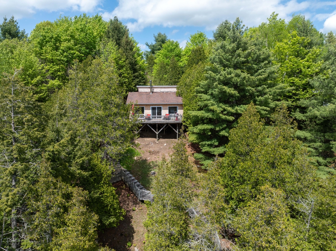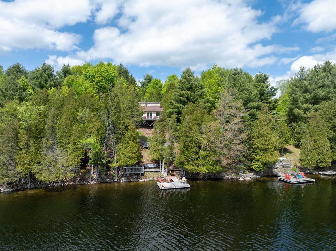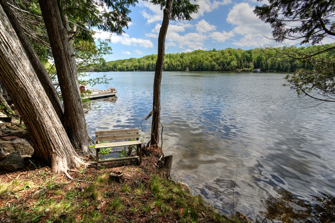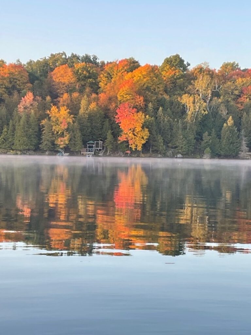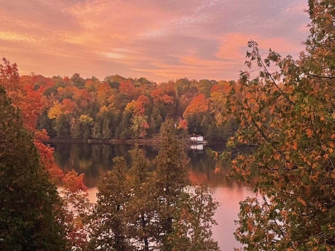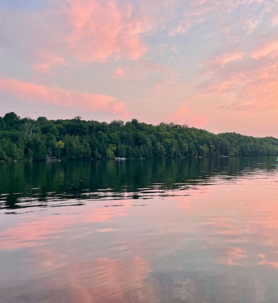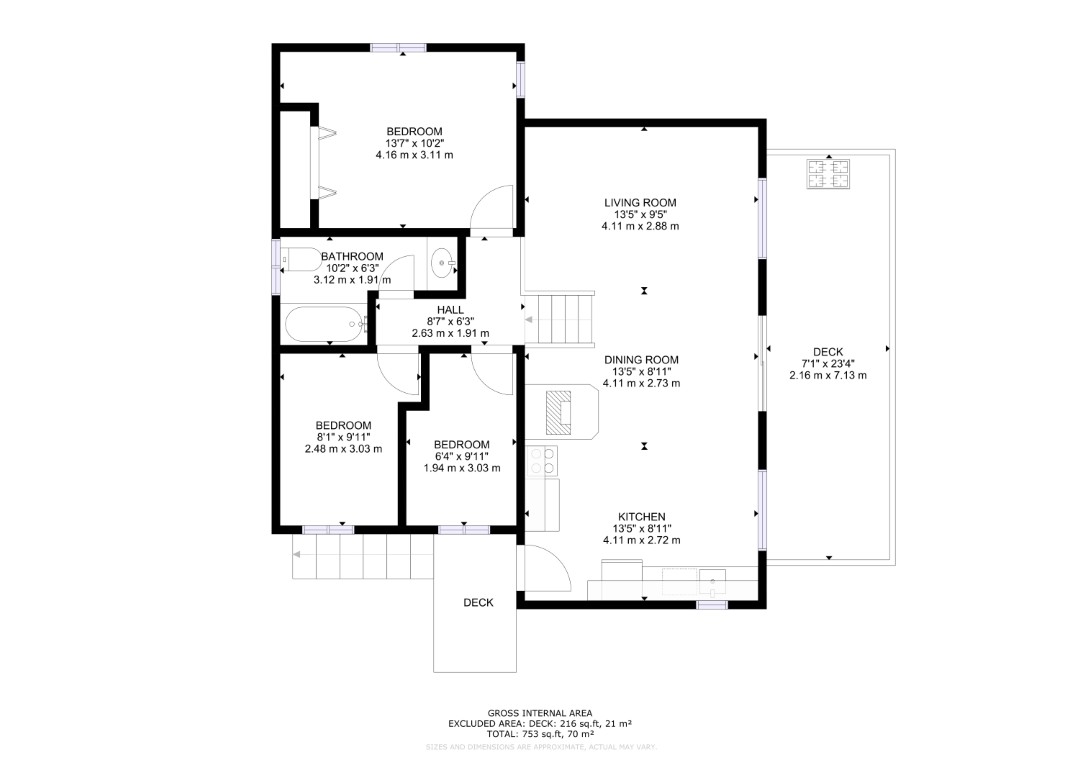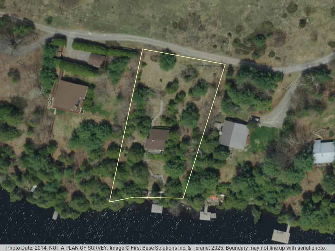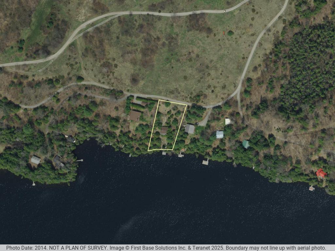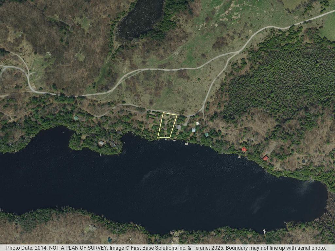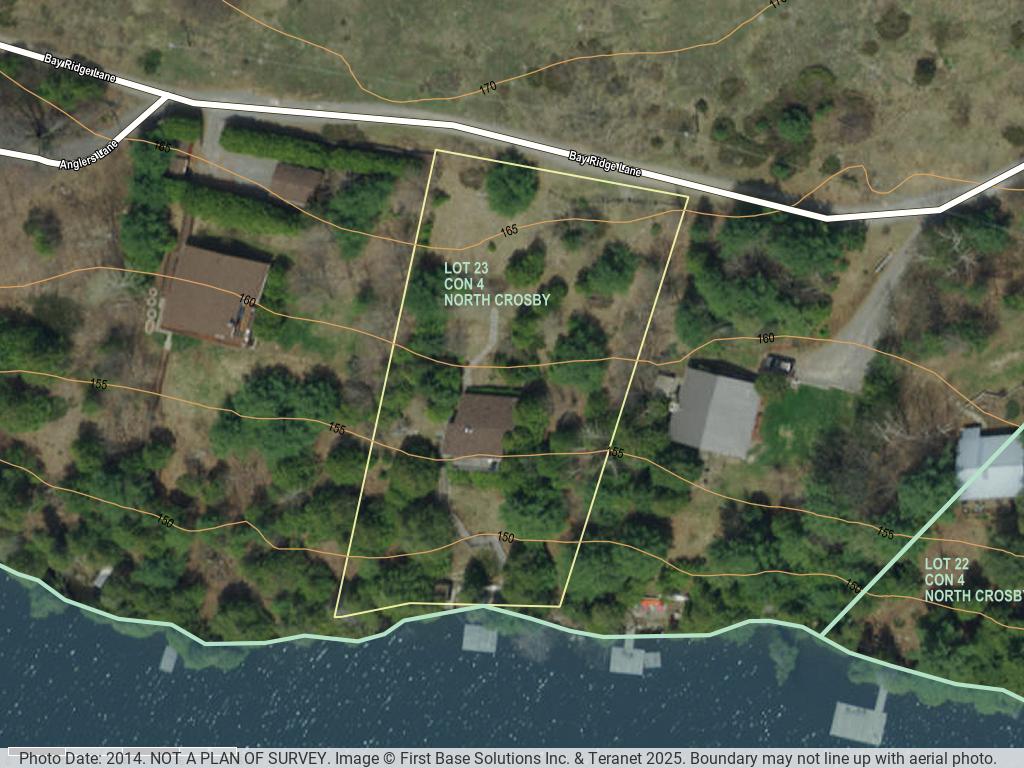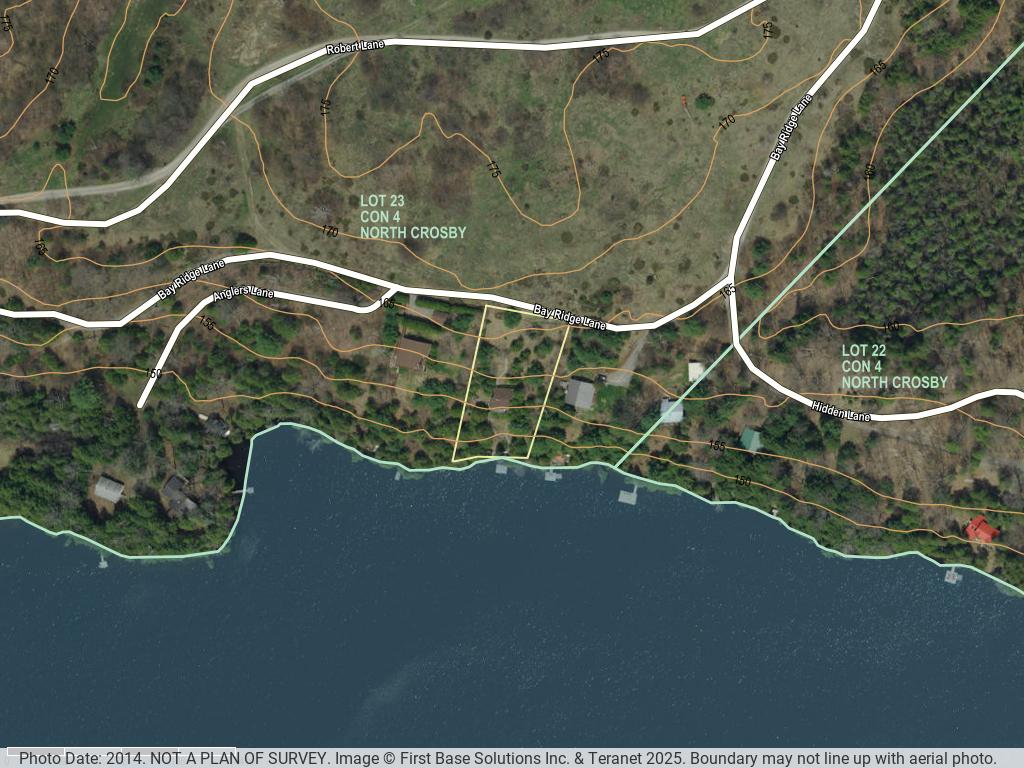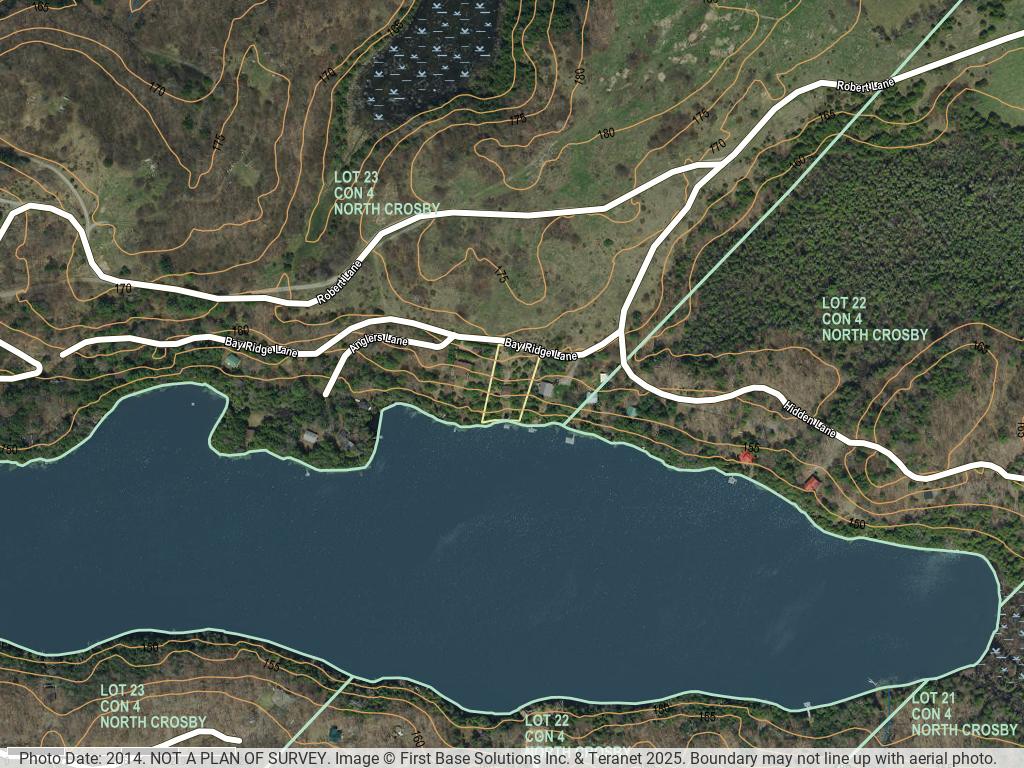Westport, ON K0G 1X0
Price: $599,000
MLS® #: X12158825
Waterfront: Yes
Sale Type: Residential
Public Remarks:
Classic cottage sitting nestled in the trees on a hill with breathtaking views over Murphy’s Bay on Big Crosby Lake.
This 3-bedroom cottage is the perfect place to enjoy time at the lake.
The cottage has an open concept floor plan with a kitchen, dining area and living room with direct access out to the large deck where family and friends can gather and enjoy the sounds of nature and to just relax and unwind.
The bedrooms are located up a few steps at the rear of the cottage along with a full, 4-pc bathroom.
There is a shed/bunkie located just outside, a screened-in sitting area down by the water and a large dock that provides access to the warm, inviting waters of the lake. Access to the lake is shallow entry and a great spot for children!
The cottage is serviced by a full septic system and lake water system and has a large parking area for your guests.
Big Crosby Lake is one of the beautiful lakes located in the Rideau Lakes area and is located just north of the Village of Westport.
Easy access to all amenities of the village, including shopping, entertainment and dining or just a short drive to Perth or Ottawa for more substantial shopping.
Directions:
Bay Ridge Lane & Robert Lane
Listing Information
🏠 Address
- Address: 49 Bay Ridge Lane
- Municipality: Westport, Ontario K0G 1X0
➡️ General Information
- County: Leeds and Grenville
- Zoning: RW
- Taxes: $3,004.27
- Tax Year: 2024
- Approx Sq Ft: 753 Sq Ft
- Lot Size: 113 x 230 Fee
- Acreage: 0.592 Acres
- Fronting on: West
🖼️ Interior
- Total # of Bedrooms: 3
- Full/Half Baths: 1
- Flooring: Wood Floor, Laminate
Room Info:
Main Floor:
- Kitchen 14 ft ,5 in x 13 ft ,5 in
- Living Room 13 ft ,5 in x 12 ft ,5 in
- Primary Bedroom 13 ft ,5 in x 10 ft ,2 in
- Bedroom 2 9 ft ,6 in x 6 ft ,6 in
- Bedroom 3 9 ft ,10 in x 6 ft ,6 in
- Bathroom 9 ft ,10 in x 6 ft ,2 in
🧱 Exterior
- Exterior Finish: Wood
- Structures: Garden Shed, Shed
ℹ️ More Information
- # of Parking Spaces: 3
- Type: Bungalow
- Topography: Hillside, Rocky, Wooded / Treed
- Utilities: Cell Services, Electricity Connected
- Heating Type: Baseboard Heaters (Electric)
- Building Amenities: Fireplace
- Water: Lake Intake
- Sewage: Septic
- Driveway: Private Double
- Foundation: Wood/Piers, Wood
🌊 Waterfront
- Waterfront: Crosby Lake
- Waterfrontage: 34.44m
- Shoreline: Clean, Deep, Sandy
- Waterfront Features: Dock, Waterfront-Deeded, Stairs to Waterfront
- Dock Type: Private Docking
➖ Exclusions
- Portable fire pit
- Patio furniture
- Large umbrella
- Personal belongings & select decor items
- Dishes & cooking utensils
- Two living room chairs
- Toy shelf in the kids’ bedroom
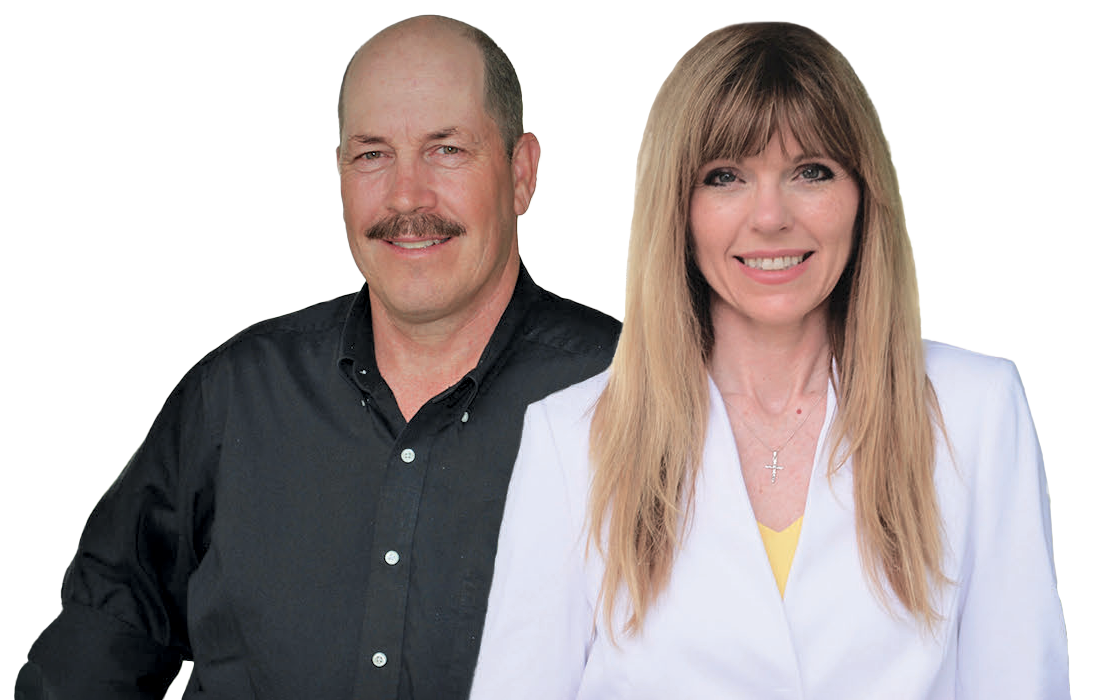
Tammy & Heath Gurr
Broker / Sales Representative
Phone
613.273.9595
The information contained on this listing form is from sources believed to be reliable. However, it may be incorrect. This information should not be relied upon by a buyer without personal verification. The brokers and agents and members of the Kingston and Area Real Estate Association assume no responsibility for its accuracy.
