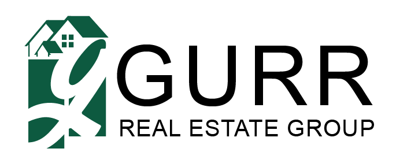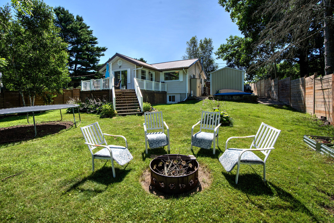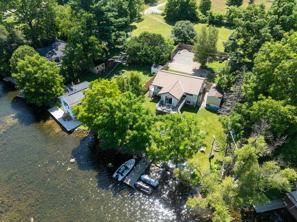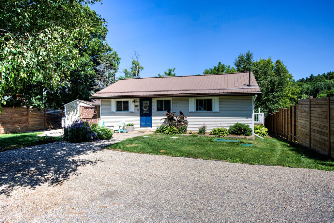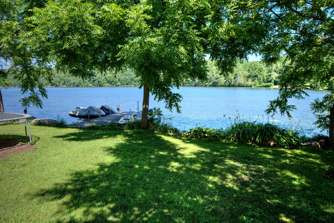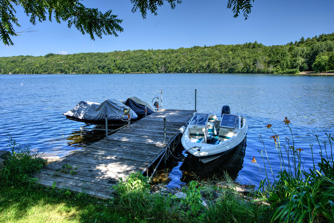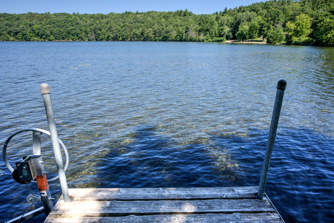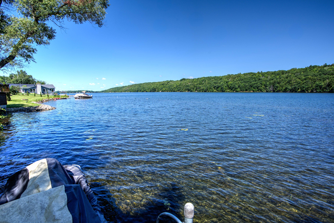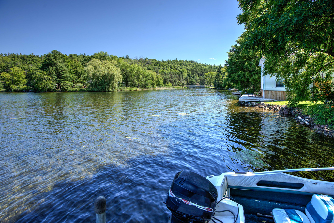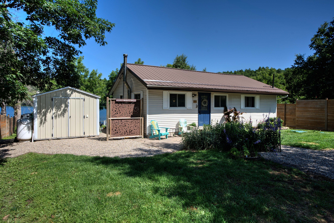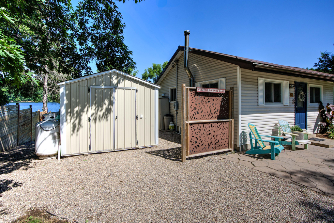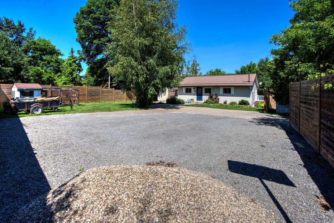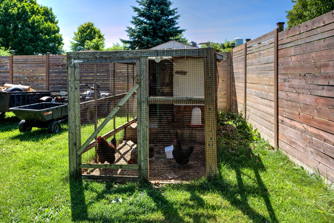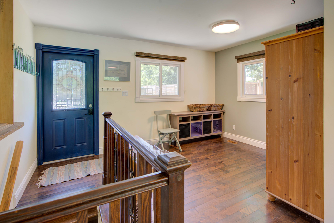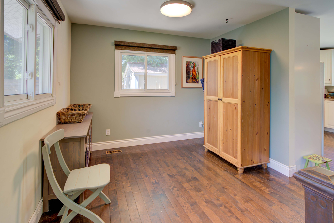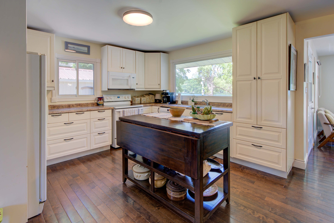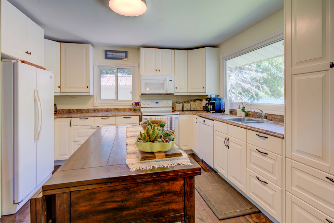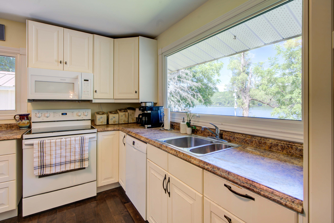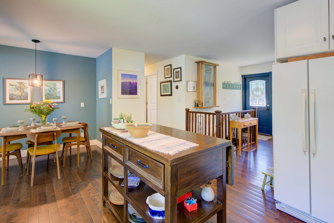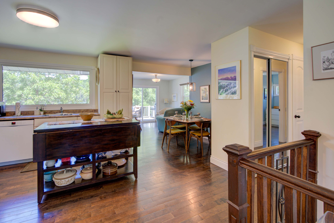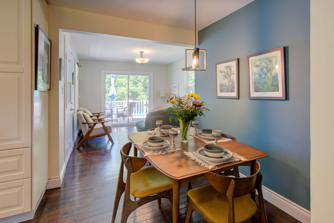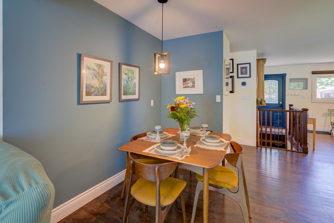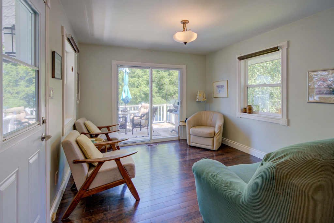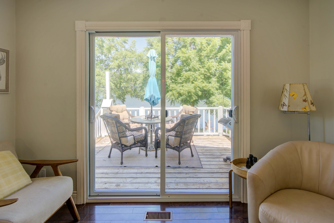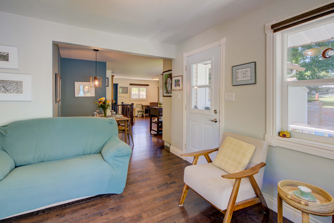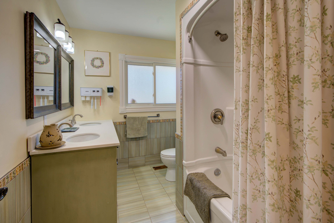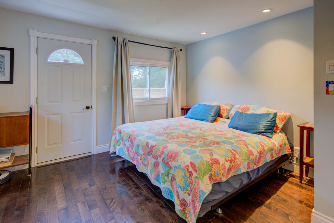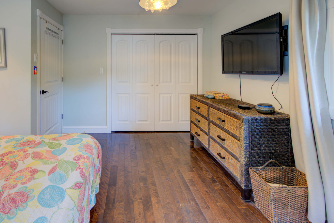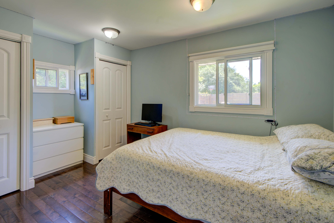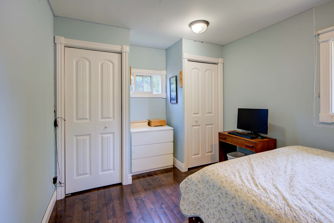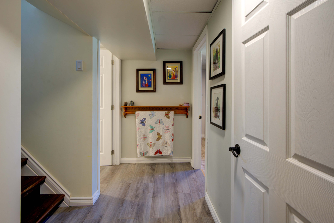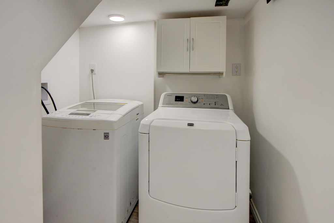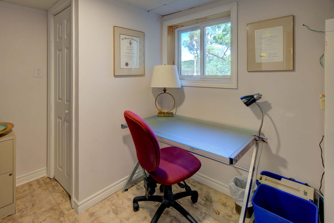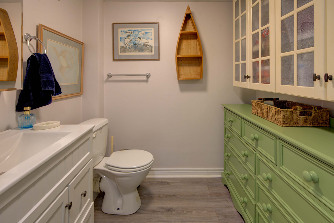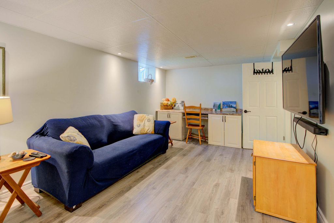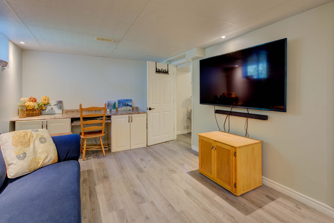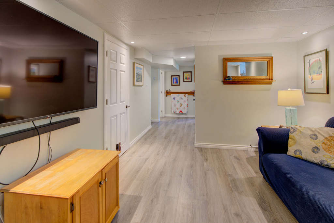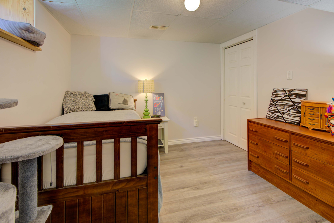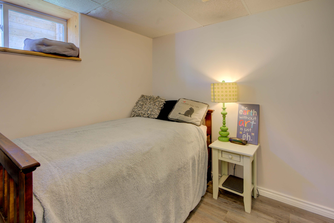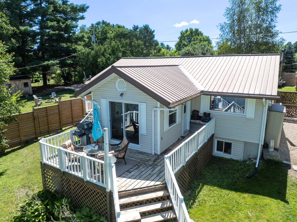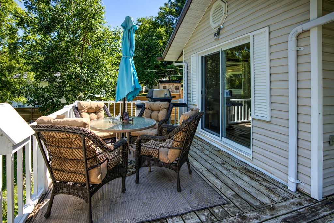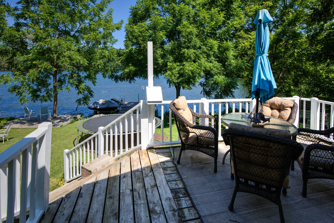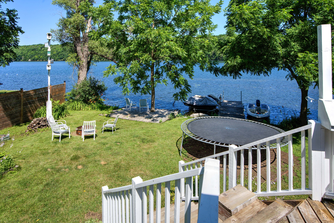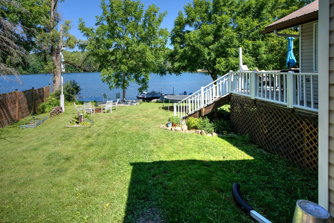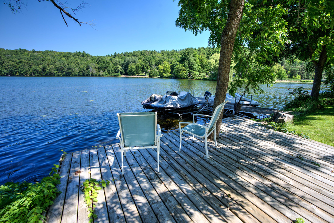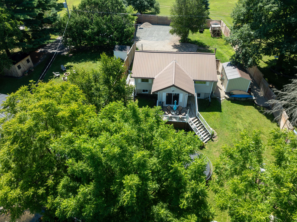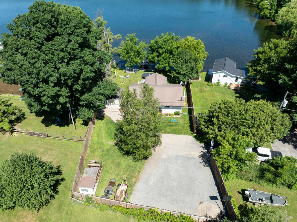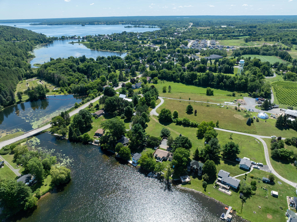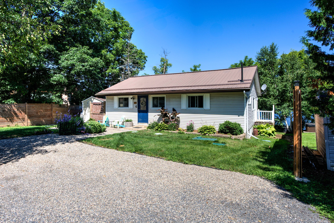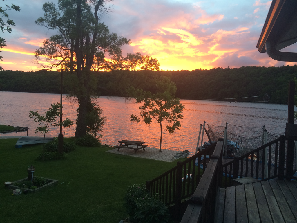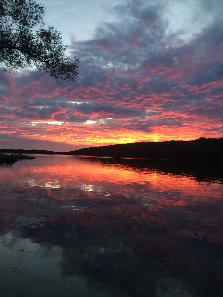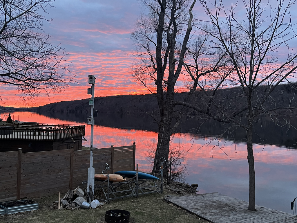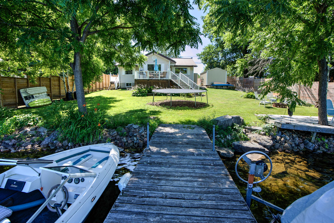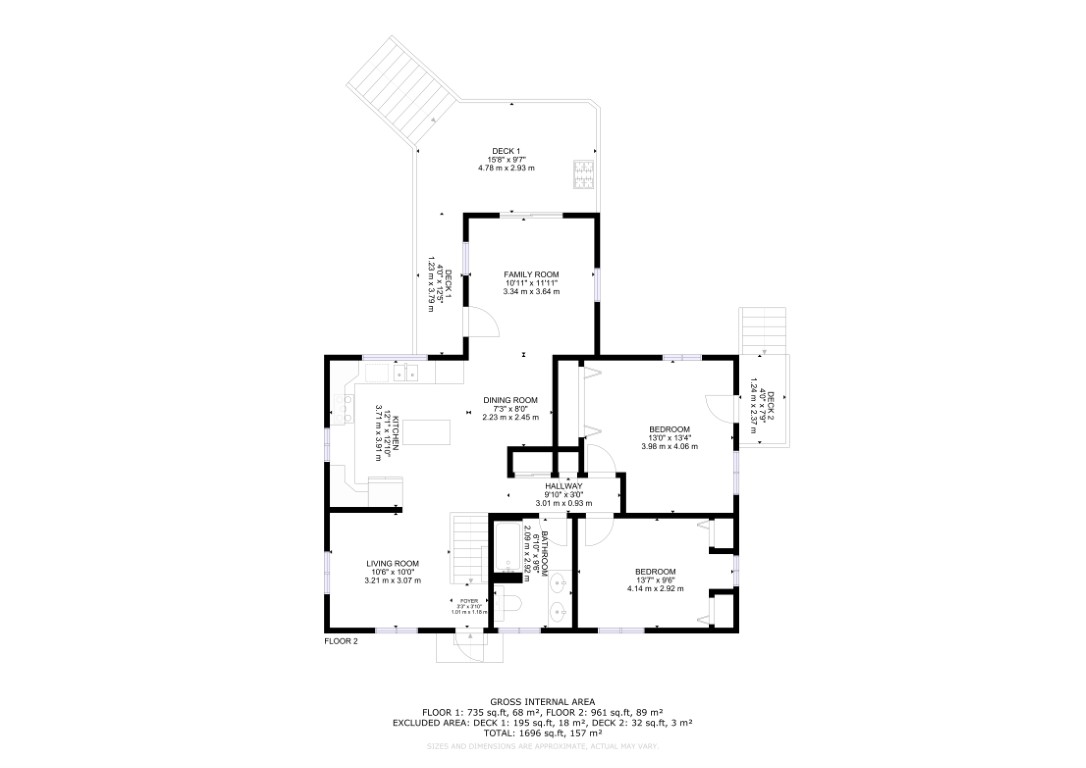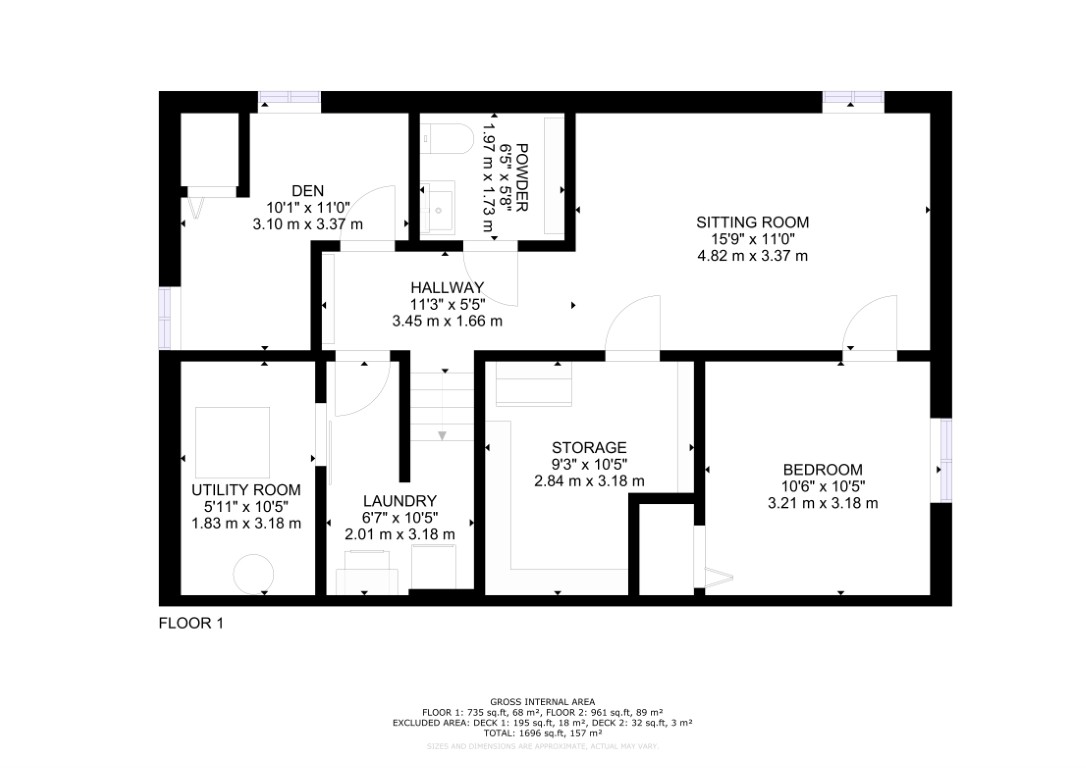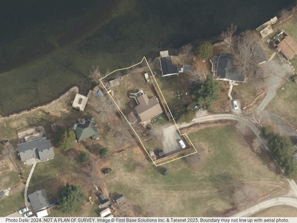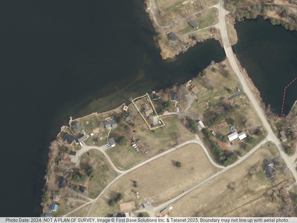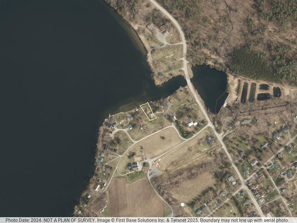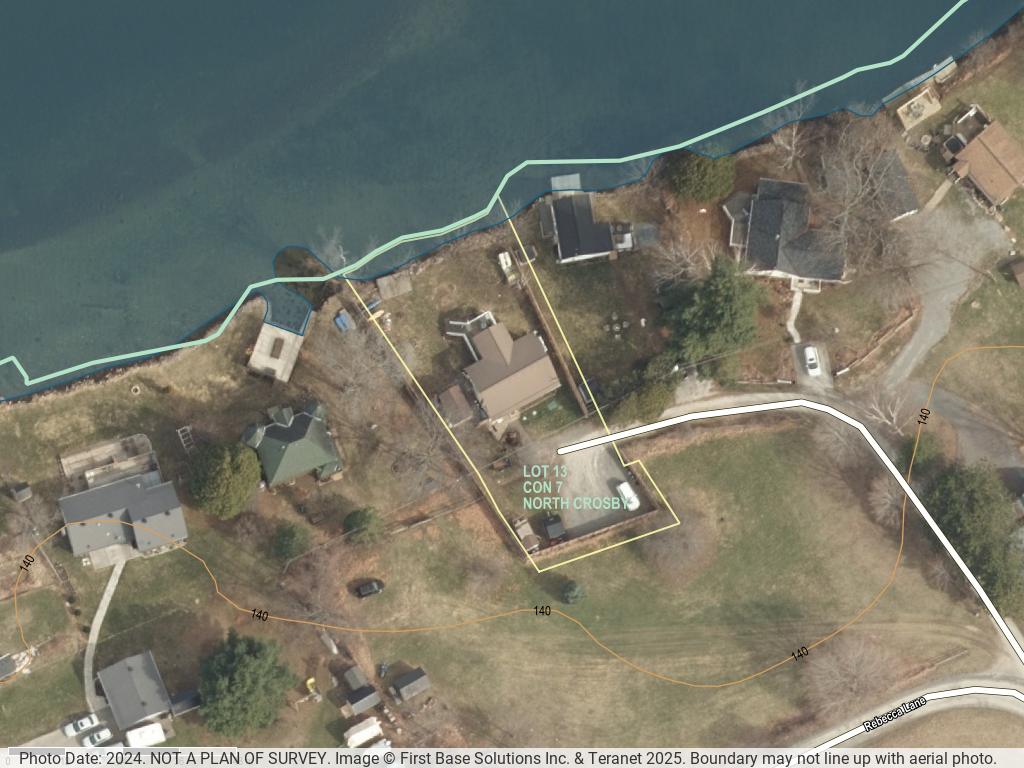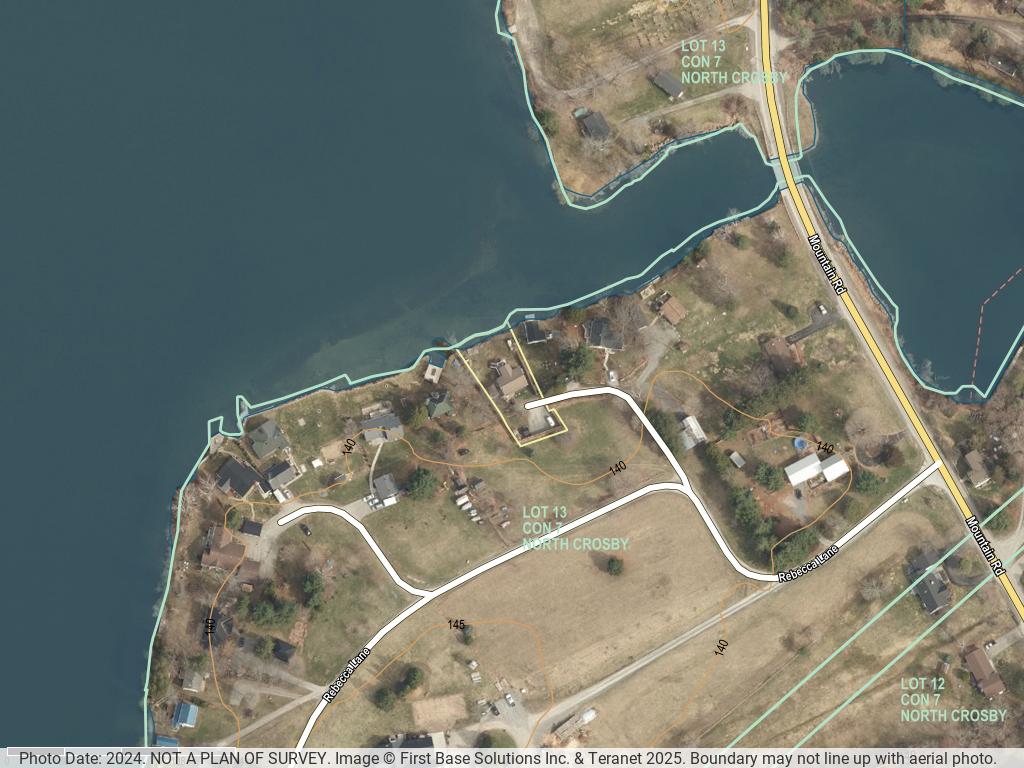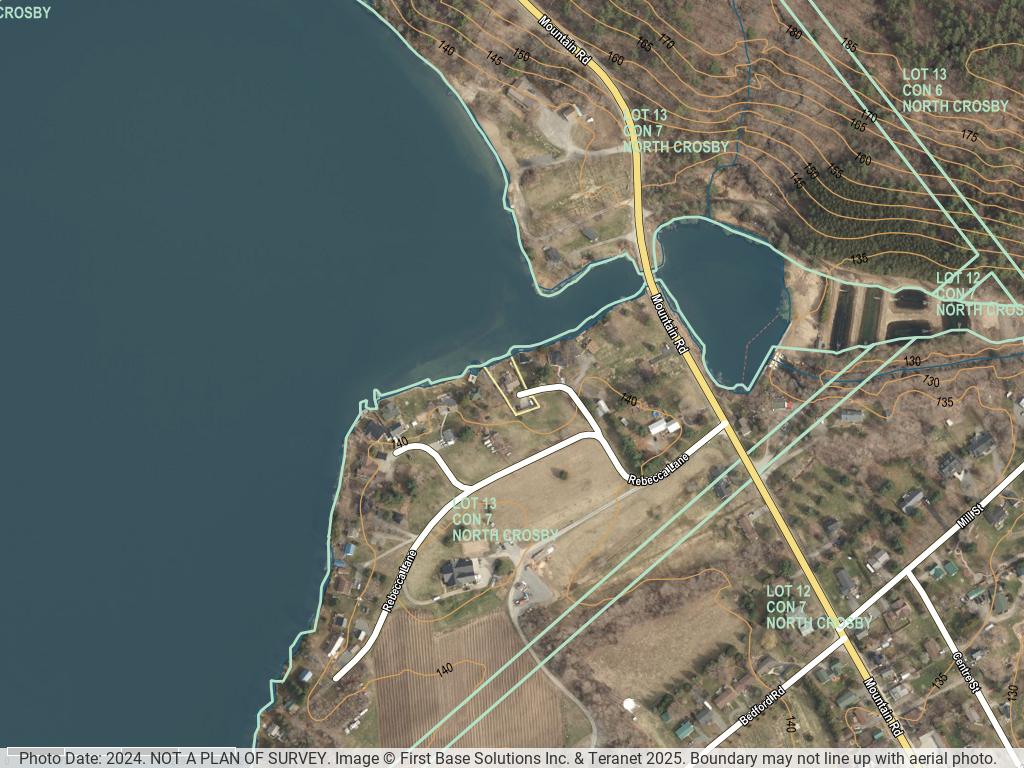Westport, ON K0G 1X0
Price: $699,000
MLS® #: X12297799
Waterfront: Yes
Sale Type: Residential
Public Remarks:
Waterfront living on Westport Sand Lake, inside the beautiful Village of Westport!
This property offers level access waterfront, stunning sunsets and serene views over the water.
The charming home or cottage features 2 bedrooms and 1 bathroom on the main floor and 1 bedroom and another bathroom (2 pc) in the basement. As you walk in the door, you enter into a bright and spacious, open-concept living and kitchen/dining area with plenty of windows that overlook the lake and a deck that accesses the waterside of the property.
The home is serviced by a drilled well and septic system and has had many upgrades over the years: propane backup furnace (2017), propane water heater (2017), spray foam insulation, heat pump/central a/c (2023) and is well set up as a home or cottage.
The property is located at the end of a private lane with the yard nicely landscaped and fenced for privacy and pets. The waterfront is shallow (approx. 4 ft) for swimming with the public beach and boat launch just a short walk or paddle away.
This location is ideal – within the village with all access to amenities, cafés, restaurants and shopping as well as the Rideau Canal System. Walk to the beach, the local vineyard or to the village. Fish, boat, relax – this is the perfect blend of nature and convenience.
Directions:
County Road 36 heading north from Westport, turn left on Rebecca, follow signs.
Listing Information
🏠 Address
- Address: 42 Rebecca Lane
- Municipality: Westport, Ontario K0G 1X0
➡️ General Information
- County: Leeds and Grenville
- Zoning: RU
- Taxes: $4,744.07
- Tax Year: 2024
- Approx Sq Ft: 1696 Sq Ft
- Lot Size: 84 x 175.94 Feet
- Acres: 0.3 Acres
- Fronting on: North
🖼️ Interior
- Total # of Bedrooms: 3
- Full/Half Baths: 2
- Flooring: Hardwood Floor, Tile, Laminate, Concrete
- Basement: Finished, Full
Room Info:
Main Floor:
- Foyer 13 ft ,9 in x 9 ft ,10 in
- Kitchen 14 ft ,5 in x 12 ft ,9 in
- Dining Room 7 ft ,10 in x 5 ft ,10 in
- Living Room 11 ft ,5 in x 10 ft ,5 in
- Bathroom 9 ft ,2 in x 6 ft ,6 in
- Primary Bedroom 12 ft ,9 in x 12 ft ,5 in
- Bedroom 2 13 ft ,1 in x 9 ft ,2 in
Basement:
- Recreational, Games Room 15 ft ,5 in x 10 ft ,2 in
- Bedroom 3 9 ft ,10 in x 9 ft ,6 in
- Storage 9 ft ,10 in x 9 ft ,2 in
- Utility Room 9 ft ,10 in x 5 ft ,6 in
- Laundry Room 6 ft ,2 in x 4 ft ,7 in
- Office 9 ft ,10 in x 9 ft ,6 in
- Bathroom 6 ft ,2 in x 5 ft ,2 in
🧱 Exterior
- Exterior Finish: Vinyl Siding
- Structures: Other, Workshop
ℹ️ More Information
- # of Parking Spaces: 4
- Driveway: Private, Double
- Type: Bungalow
- Topography: Level, Wooded / Treed
- Utilities: Cell Services, Electricity Connected, Garbage Pickup, Internet High Speed, Recycling Pickup, Telephone Available
- Heating Type: Forced Air (Electric)
-
Cooling: Central Air
- Water: Drilled Well
- Sewage: Septic
- Foundation: Block
- Access to Property: Year Round Private Road
🌊 Waterfront
- Waterfront: Westport Sand Lake
- Waterfrontage: 84 ft
- Shoreline: Soft Bottom, Natural
- Dock Type: Dock, Private
- Water Features: Dock, Waterfront-Deeded
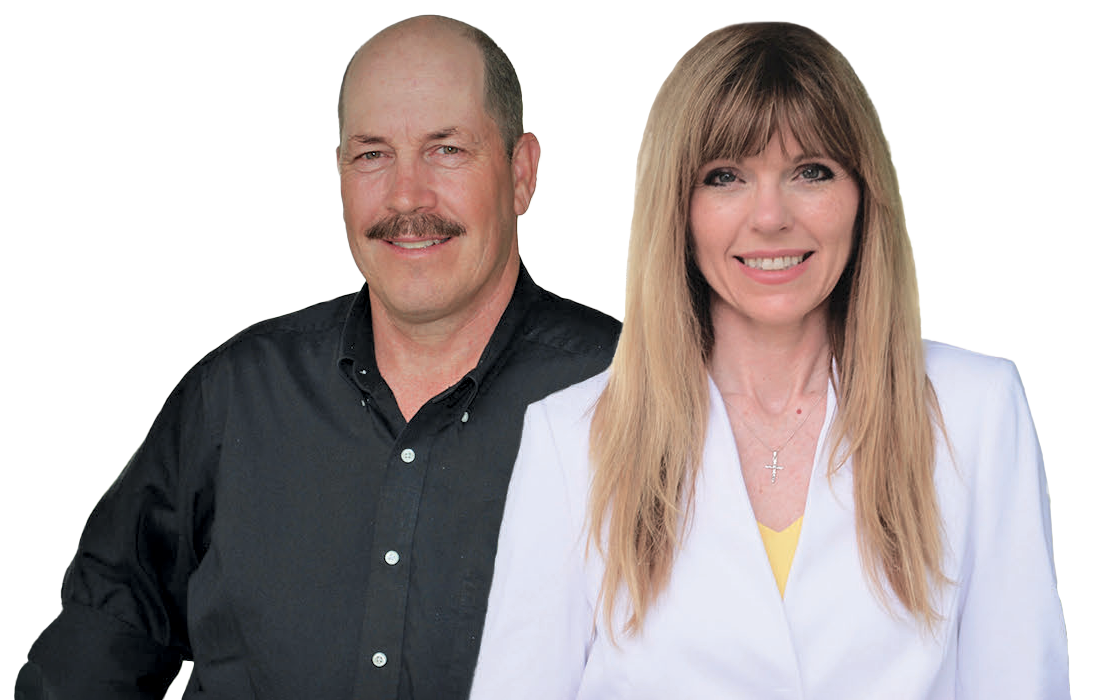
Tammy & Heath Gurr
Broker / Sales Representative
Phone
613.273.9595
The information contained on this listing form is from sources believed to be reliable. However, it may be incorrect. This information should not be relied upon by a buyer without personal verification. The brokers and agents and members of the Kingston and Area Real Estate Association assume no responsibility for its accuracy.
