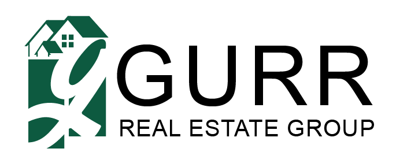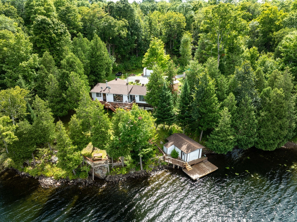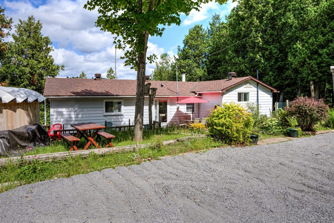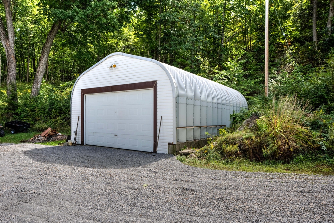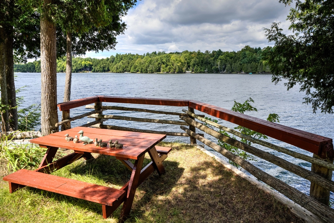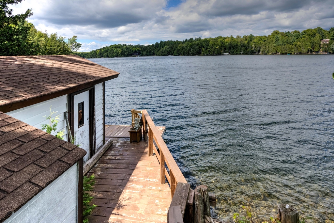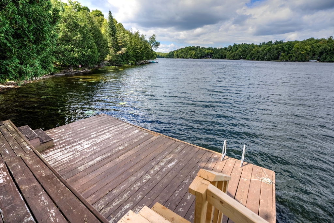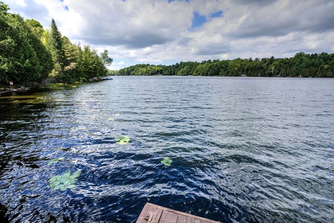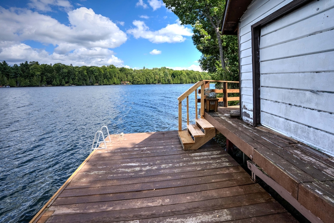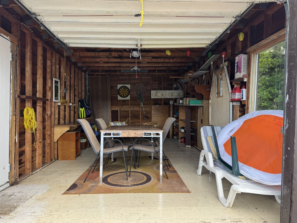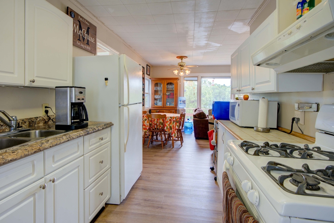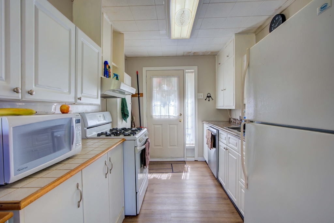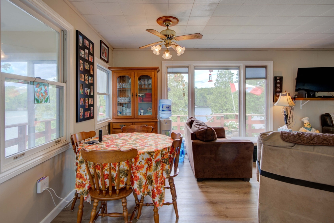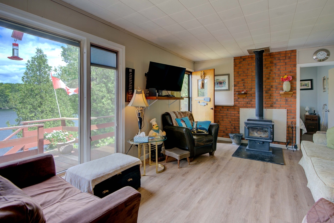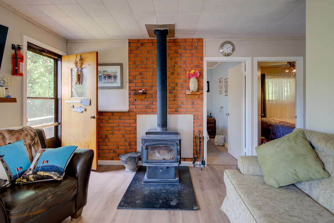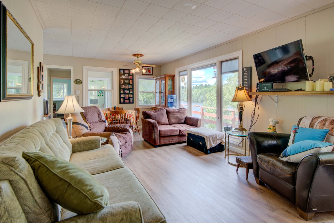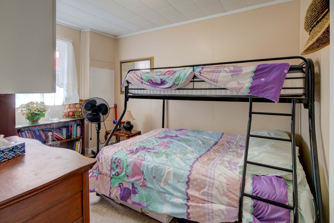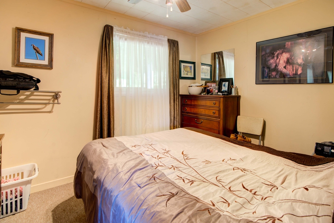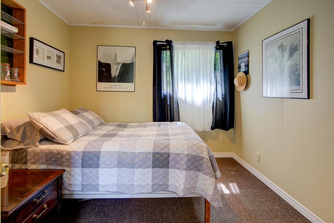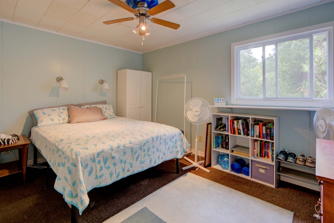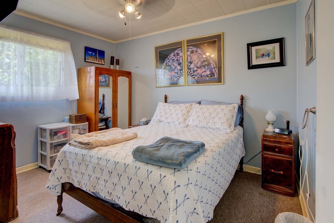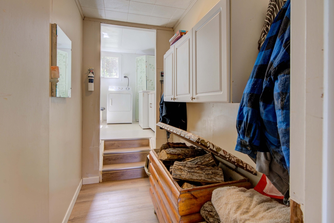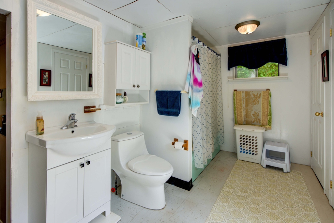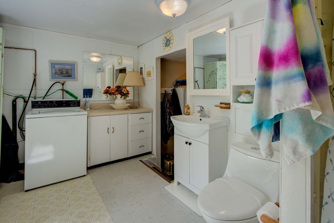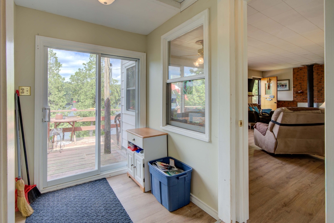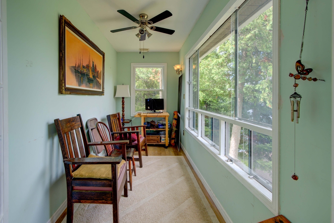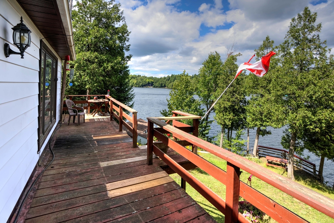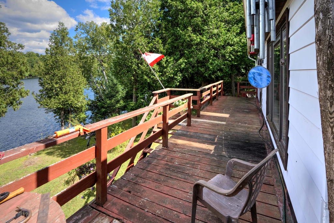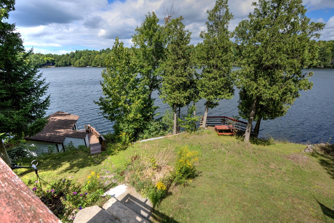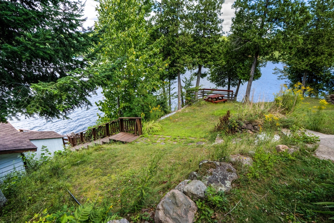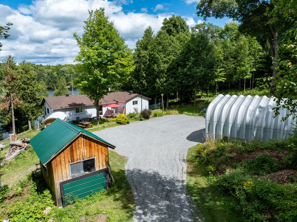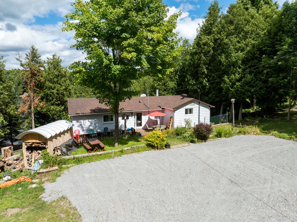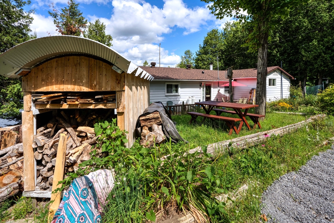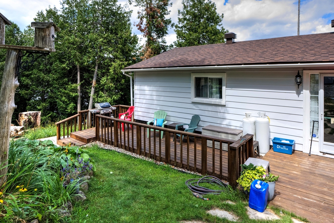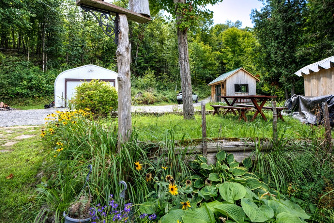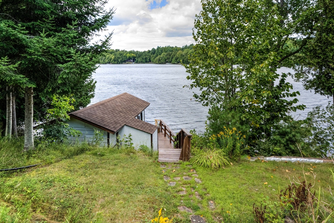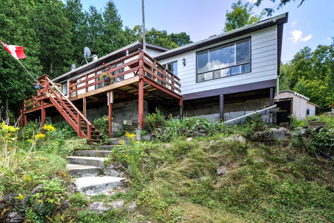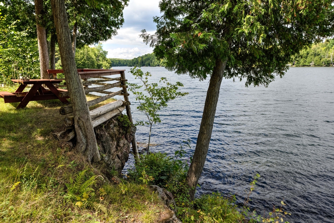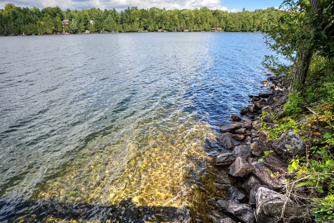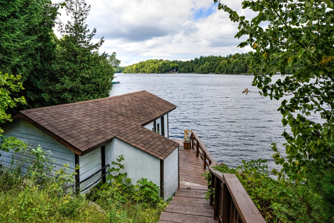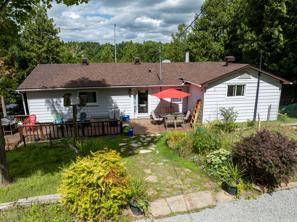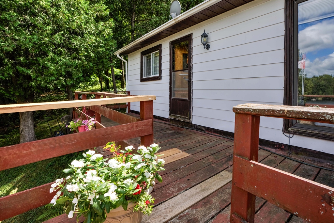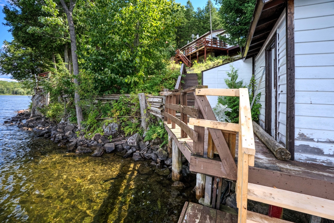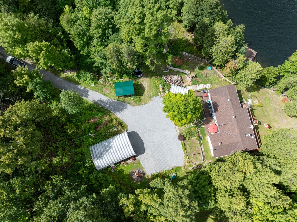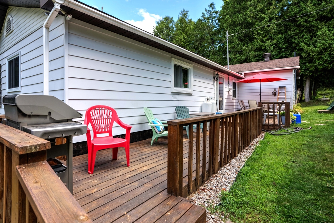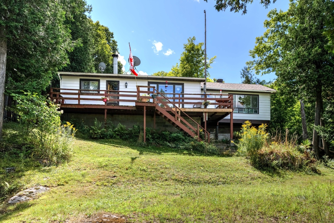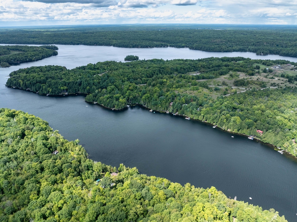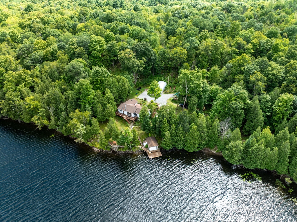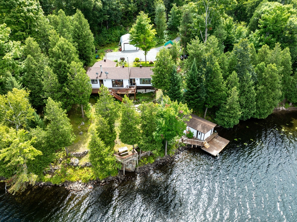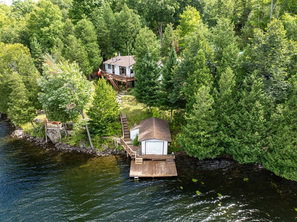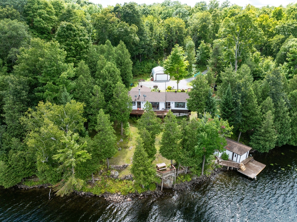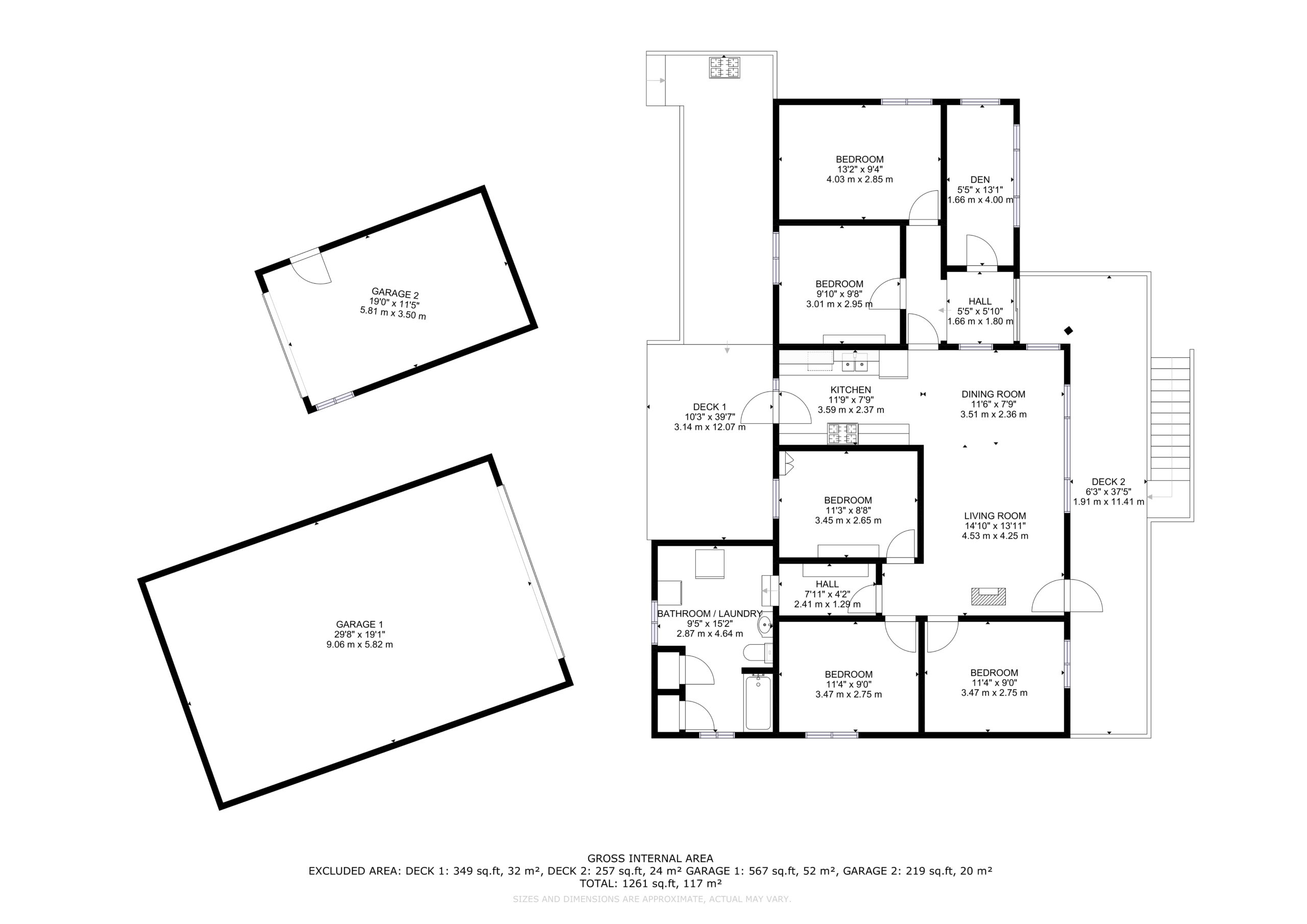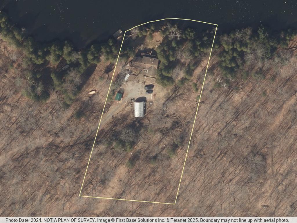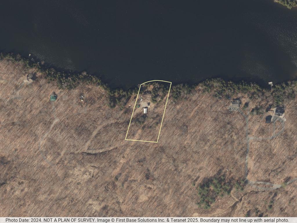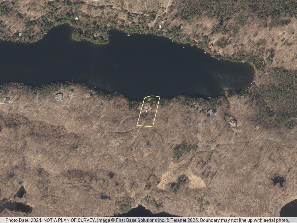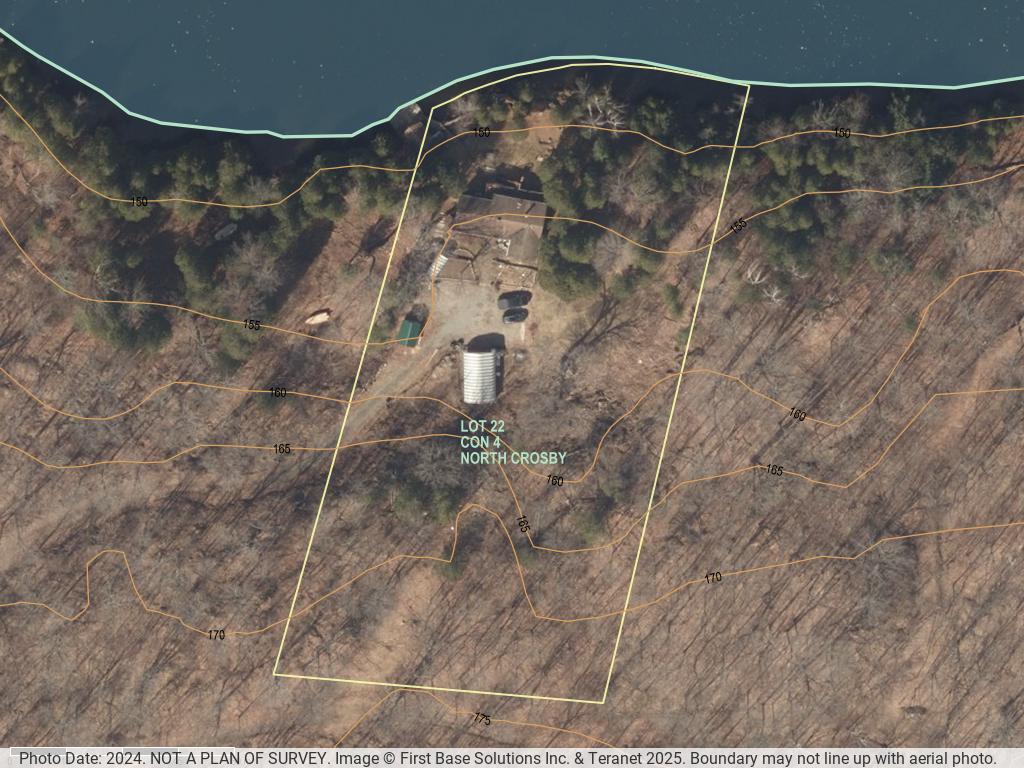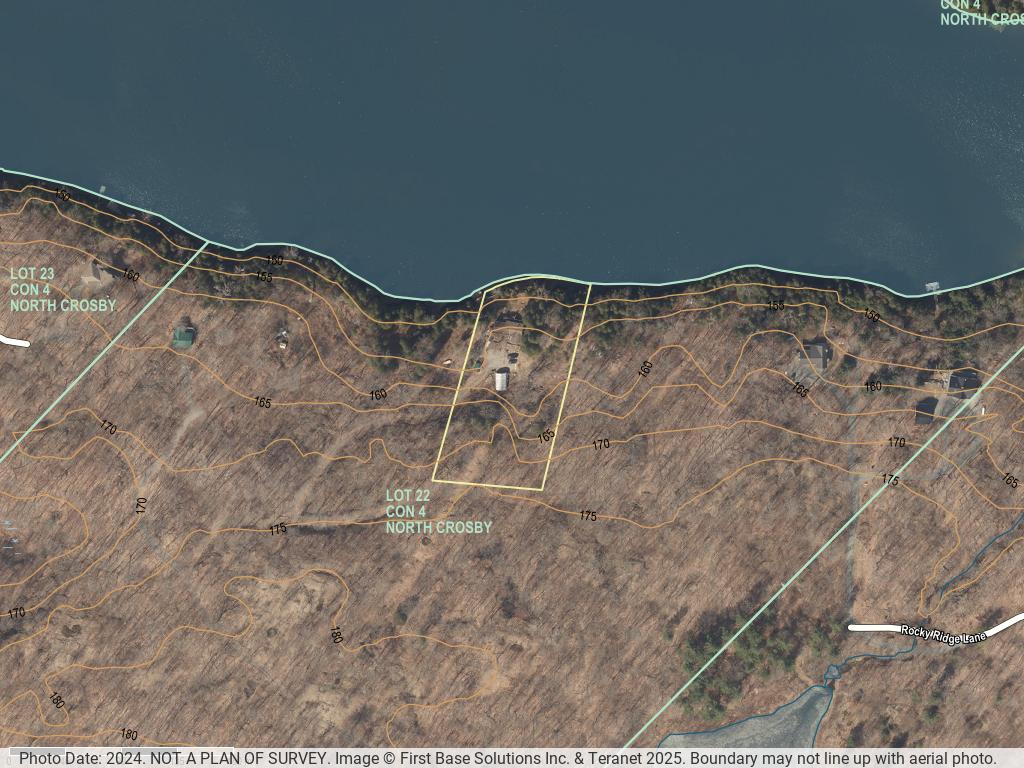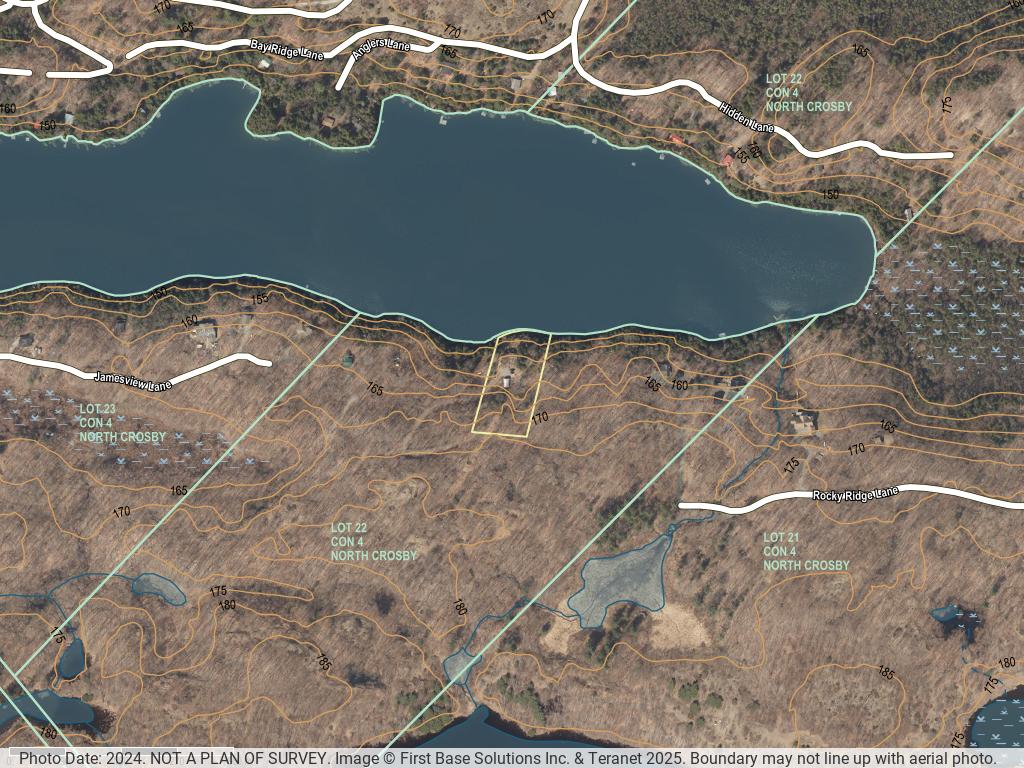Rideau Lakes, ON K0G 1X0
Price: $679,000
MLS® #: X12366467
Waterfront: Yes
Sale Type: Residential
Public Remarks:
Beautiful ‘turnkey’ cottage that has been well maintained and is now ready for a new family to enjoy.
The setting is private and peaceful and there are just a few easy steps down to deep, clean waterfrontage on Crosby Lake.
Down at the water is a large dock and a dry boathouse – a great place to store all your water toys and equipment.
The cottage has 5 bedrooms, a full bathroom, a large living room with a wood stove and a nice sunroom where you can relax and enjoy watching nature and views over the lake.
The property is serviced by a full septic system, a lake water system, and the cottage sits on a concrete block and wood frame foundation. The area under the cottage is a perfect place to store things for the winter.
The property also has a garden shed, a woodshed and a steel, 1.5 car detached garage or workshop.
Crosby Lake is a medium size lake with no public access keeping it in pristine condition for the owners. There is good fishing for bass and pike and the scenic surroundings are perfect for outdoor recreation. What a wonderful for a family to come together, relax and just have fun at the lake!
Location is ideal – just north of Westport for access to all amenities, shopping, dining, entertainment, etc.
Directions:
Little Crosby Lake Road to Murphy Road, follow to 572 Murphy Road, follow to #100.
Listing Information
🏠 Address
- Address: 372 Murphy Road #100
- Municipality: Rideau Lakes, Ontario K0G 1X0
➡️ General Information
- County: Rideau Lakes
- Taxes: $3,472.50
- Tax Year: 2025
-
Zoning: RW
- Approx Sq Ft: 1261 Sq Ft
- Lot Size: 205 x 368 Feet
- Acreage: 1.7 Acres
- Fronting On: North
🖼️ Interior
- Total # of Bedrooms: 5
- Full/Half Baths: 1
- Flooring: Broadloom, Vinyl
- Basement: Crawl Space / Unfinished
- Interior Features: Primary Bedroom – Main Floor, Water Heater Owned
- Security Features: Smoke Detectors
- Fireplace: 1, Wood stove
Room Info:
Main Floor:
- Kitchen 11 ft ,5 in x 7 ft ,10 in
- Primary Bedroom 13 ft ,1 in x 9 ft ,6 in
- Bedroom 2 9 ft ,6 in x 9 ft ,6 in
- Bedroom 3 11 ft ,5 in x 8 ft ,10 in
- Bedroom 4 11 ft ,5 in x 8 ft ,10 in
- Bedroom 5 11 ft ,5 in x 8 ft ,10 in
- Sunroom 13 ft ,1 in x 5 ft ,2 in
- Foyer 5 ft ,10 in x 5 ft ,2 in
- Living Room 21 ft ,11 in x 11 ft ,1 in
- Bathroom 15 ft ,1 in x 9 ft ,6 in
🧱 Exterior
- Exterior: Aluminum Siding
- Roof: Asphalt Shingle
- Foundation: Concrete Block, Wood Frame
- Prop Features: Lake Access, Sloping, Waterfront, Waterfront, Wooded/Treed
ℹ️ More Information
- Type: Bungalow
- Approximate Age: 51–99 Years
- Driveway: Private, Double, 4 Parking Spaces
- # of Parking Spaces: 5.5
- Garage: Detached / 1.5
- Topography: Hilly, Wooded / Treed
- Accessory Buildings: Shed, Garden Shed, Dry Boathouse, Single
- Heat: Wood
- Water: Lake Intake
- Sewage: Septic
- Access: Seasonal Private Road
- Rural Services: Cell Services, Electricity Connected, Internet Other, Telephone Available
🌊 Waterfront
- Waterfront: Crosby Lake
- Waterfrontage: 62.4m
- Shoreline: Clean, Deep, Rocky
- Features: Waterfront-Deeded, Boathouse, Dock, Stairs to Waterfront
- Waterfront Accessory Buildings: Dry Boathouse, Single
- Shoreline Exposure: Northeast
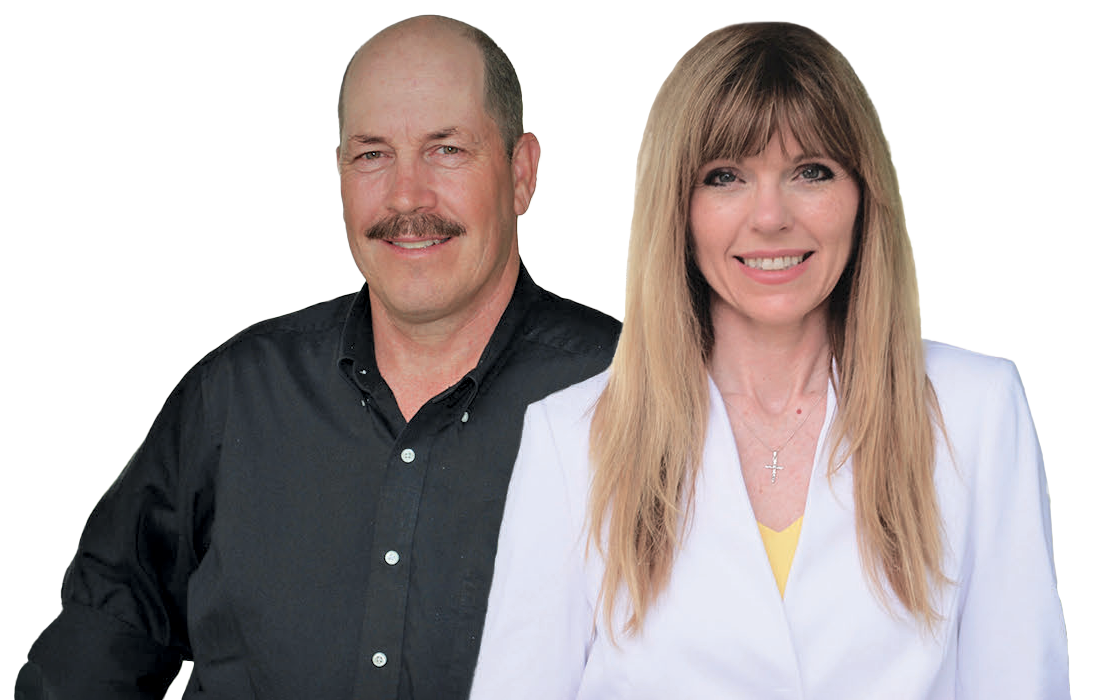
Tammy & Heath Gurr
Broker / Sales Representative
Phone
613.273.9595
The information contained on this listing form is from sources believed to be reliable. However, it may be incorrect. This information should not be relied upon by a buyer without personal verification. The brokers and agents and members of the Kingston and Area Real Estate Association assume no responsibility for its accuracy.
