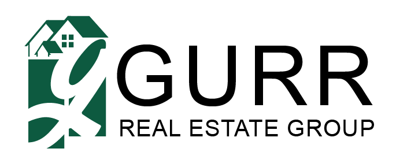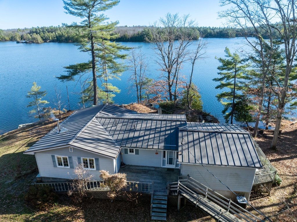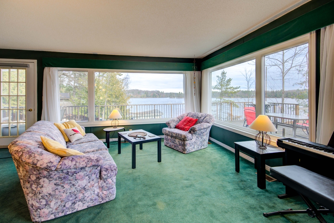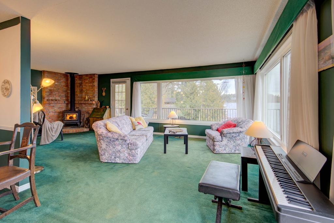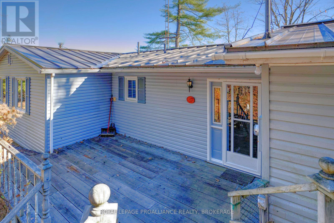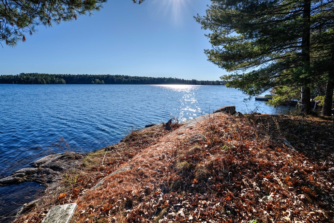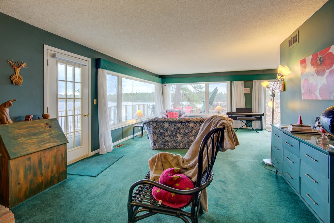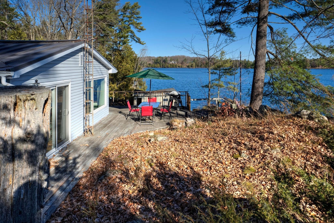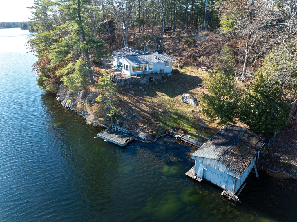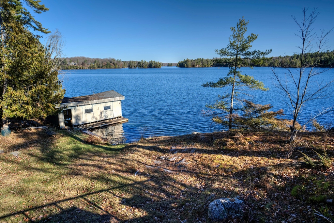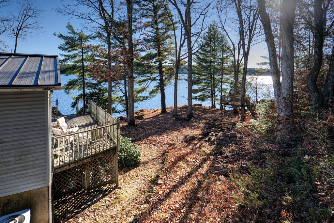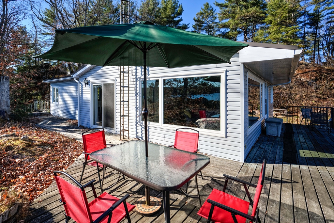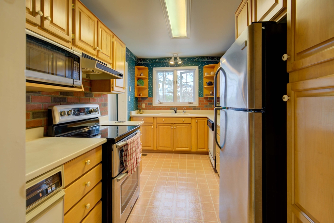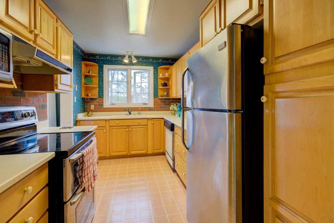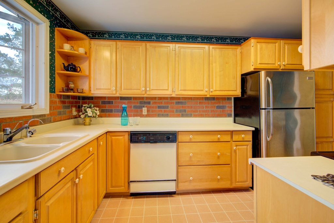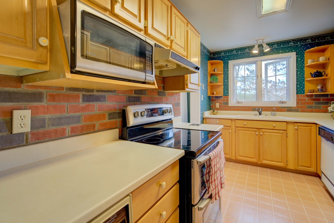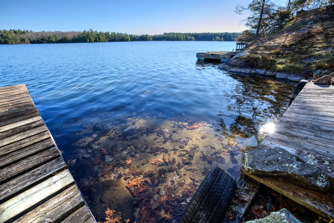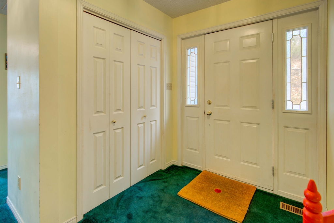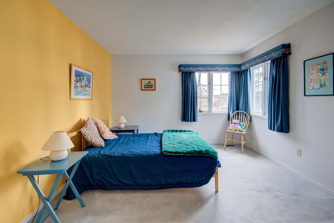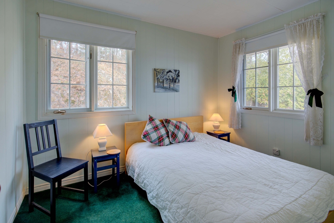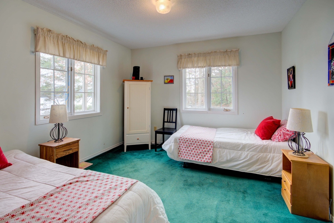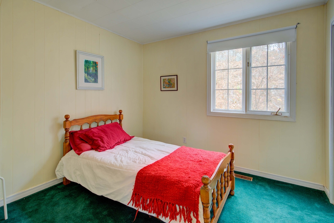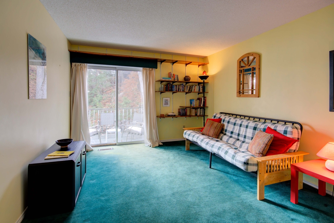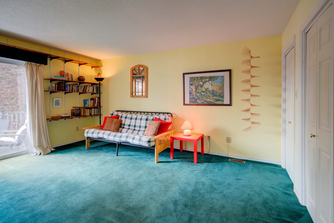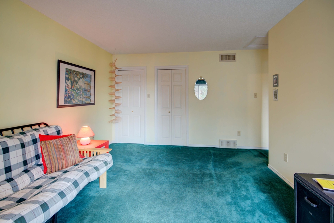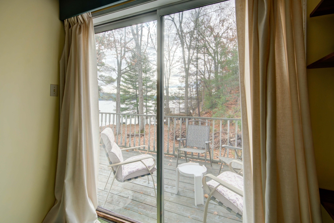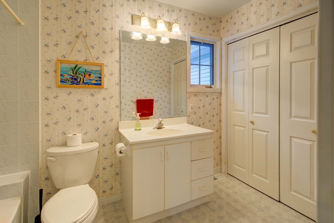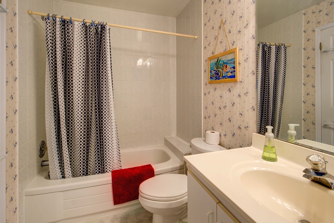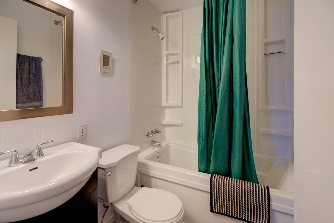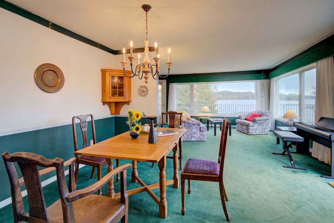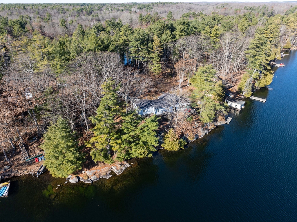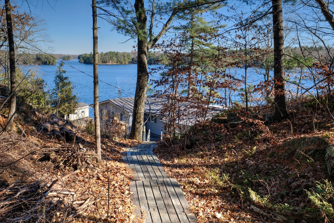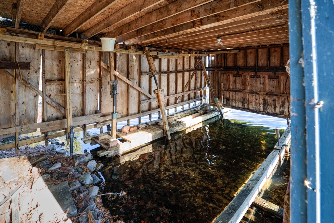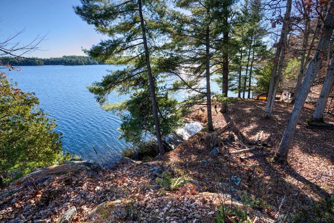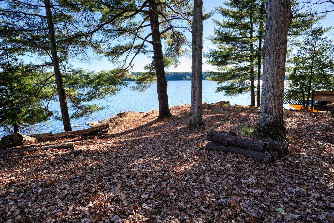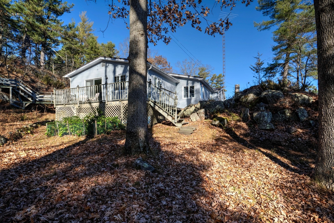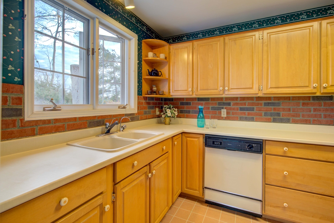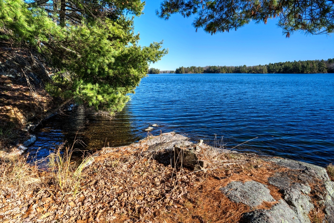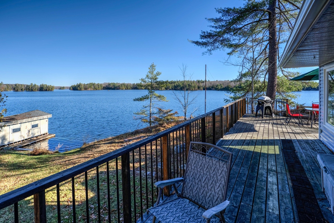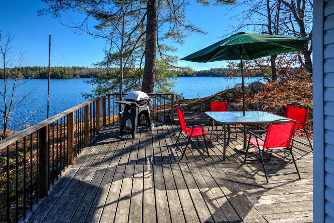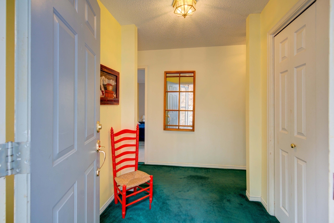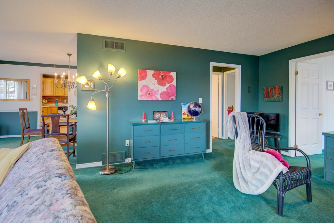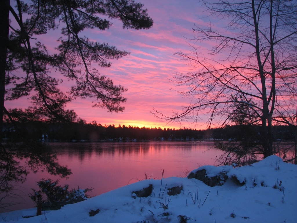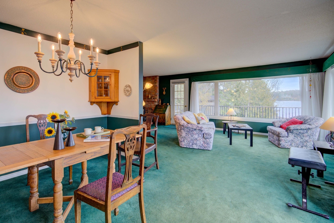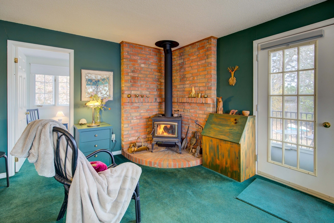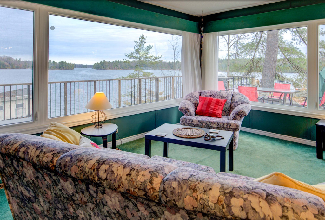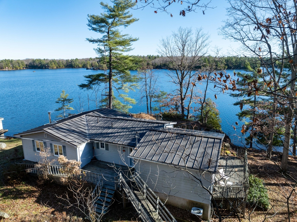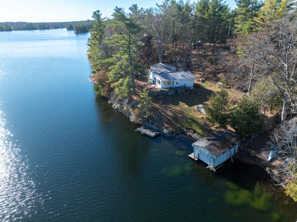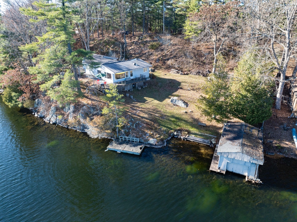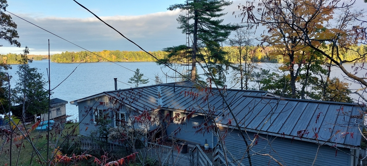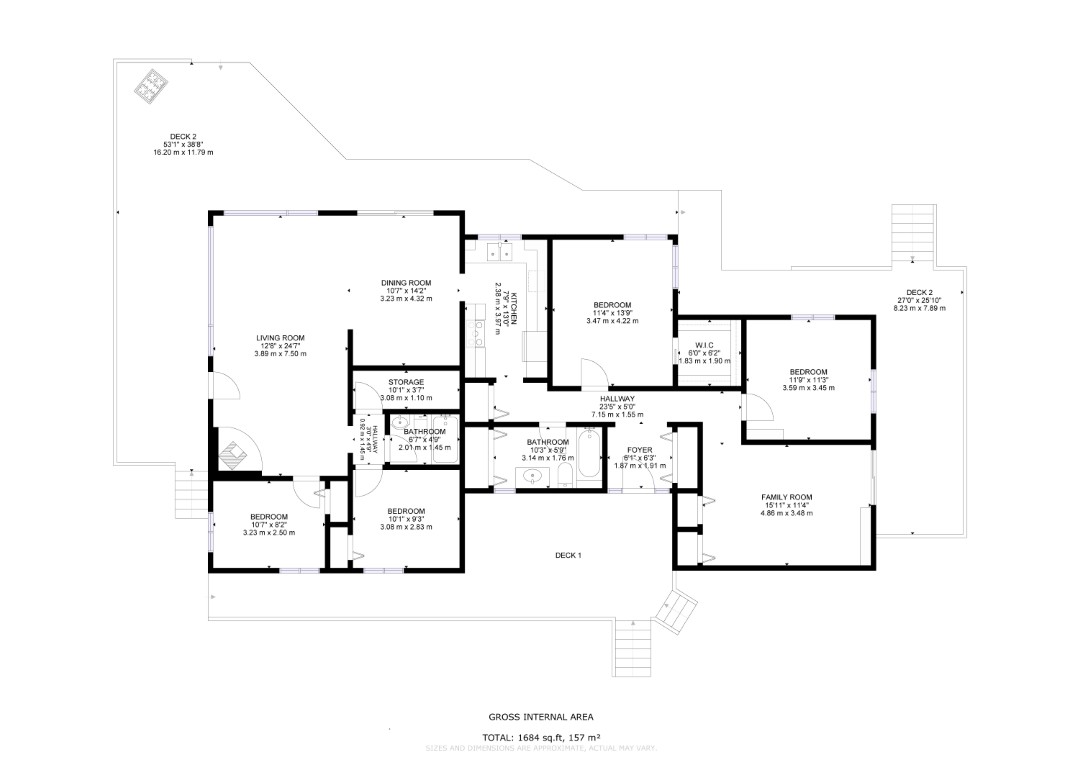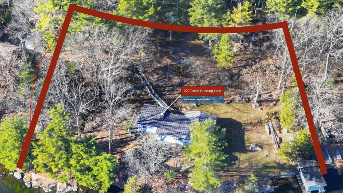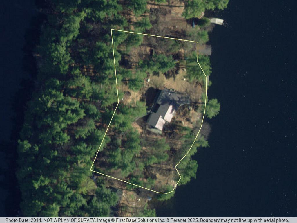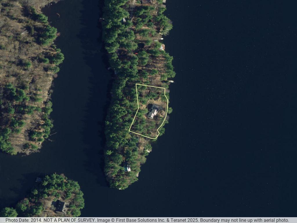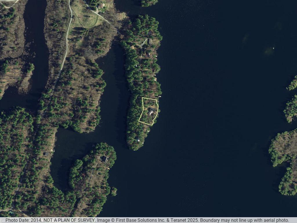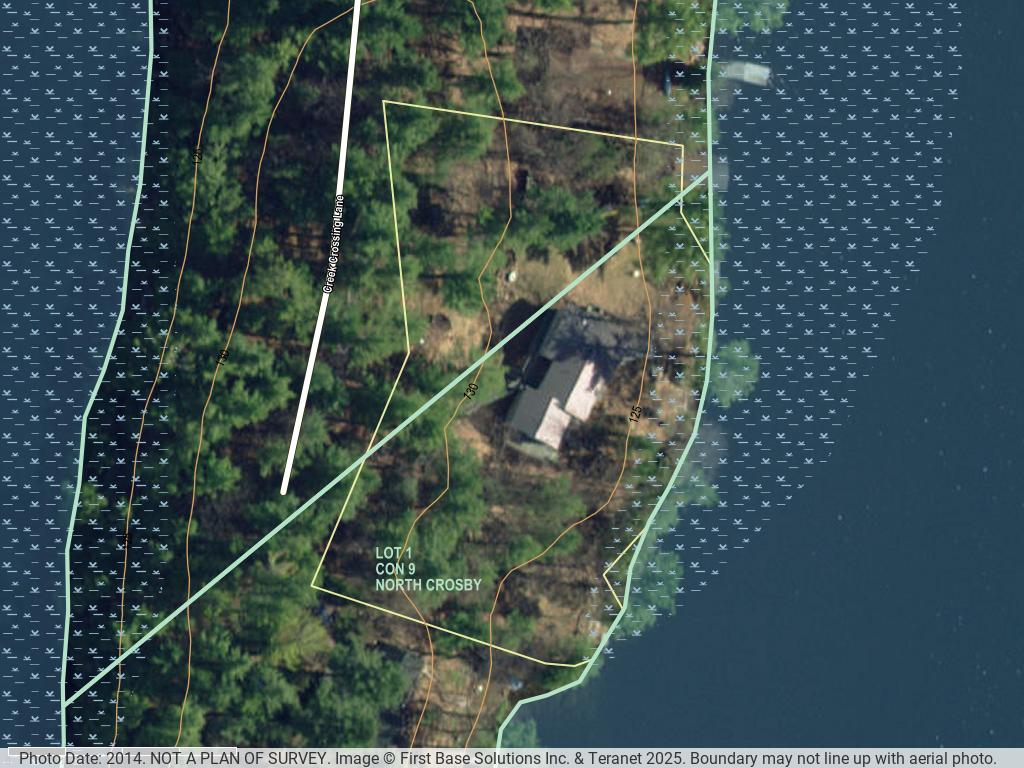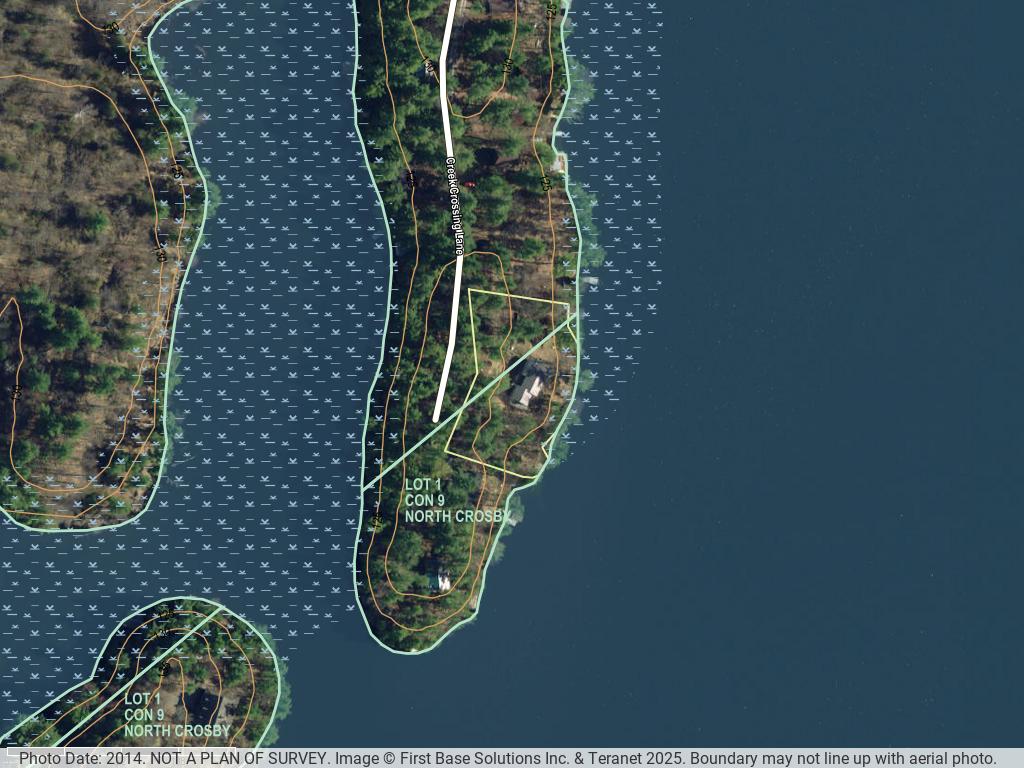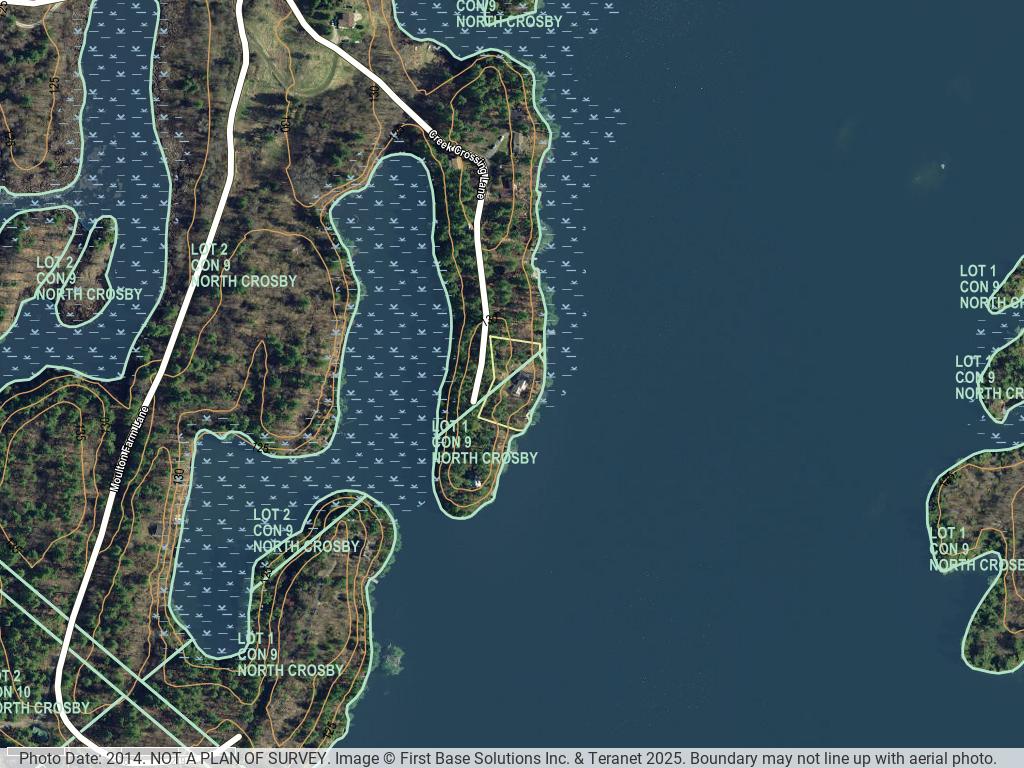Rideau Lakes, ON K0G 1X0
Price: $864,900
MLS® #: X12006978
Waterfront: Yes
Sale Type: Residential
Public Remarks:
Must see this property! The sellers fell in love with this ‘world in miniature’ 20 plus years ago.
During their ownership they have made some significant improvements, and now the property awaits your own personal touches.
It features a comfortable home on Loon Lake (part of the Rideau system). It has 4 bedrooms, 2 bathrooms, and 2 living areas, and is situated close to the water.
The property has superb lake views. It stands on a 300 foot waterfront, and includes an area of shallow entry, ideal for swimming. (Originally it was a double lot). The nearest boat launch is only 4 minutes to the south.
There is a well maintained, year-round access road, the property being just 3 minutes off County Road 10. There is a parking area for several cars, and there are a few steps down to the property.
The grounds feature grass areas and treed areas. The surrounding local area attracts both permanent residents and owners who make occasional visits; it is a tranquil location but not lonely.
There are Crown Land views across the lake from the property, and throughout the lake there are also many islands to explore. Loon Lake is attractive to both nature and for those enjoying all that the water offers. The property is located just outside the prized and pristine Frontenac Provincial Park.
It is situated in a great location in Eastern Ontario: the resort town of Westport: just 10 minutes away; Gananoque and the world-famous Thousand Islands: 45 minutes away; the picturesque town of Perth: 30 minutes away; City of Kingston: 45 minutes; City of Ottawa (Nation’s capital): 90 minutes; and the border crossing with U.S.: 60 minutes away.
Directions:
Perth Road & Creek Crossing Lane
Listing Information
🏠 Address
- Address: 222 Creek Crossing Lane
- Municipality: Rideau Lakes, ON K0G 1X0
➡️ General Information
- County: Leeds and Grenville
- Zoning: RW
- Taxes: $4,684.42
- Tax Year: 2024
- Age (Yrs): 31–50 Years
- Approx Sq Ft: 1684 Sq Ft
- Lot Size: 300 x 122 Feet
- Fronting On: East
🖼️ Interior
- Total # of Bedrooms: 4
- Full/Half Baths: 2
- Flooring: Carpeted, Vinyl
Room Info:
- Foyer 6 ft ,2 in x 5 ft ,6 in
- Bedroom 4 11 ft ,9 in x 11 ft ,1 in
- Family Room 15 ft ,8 in x 11 ft ,1 in
- Bathroom 12 ft ,9 in x 5 ft ,6 in
- Kitchen 12 ft ,9 in x 7 ft ,10 in
- Dining Room 14 ft ,5 in x 9 ft ,10 in
- Living Room 24 ft ,11 in x 12 ft ,9 in
- Bathroom 6 ft ,6 in x 4 ft ,11 in
- Other 9 ft ,10 in x 3 ft ,7 in
- Bedroom 2 9 ft ,10 in x 9 ft ,2 in
- Bedroom 3 10 ft ,5 in x 8 ft ,2 in
- Primary Bedroom 13 ft ,5 in x 11 ft ,1 in
🧱 Exterior
- Exterior: Vinyl Siding
ℹ️ More Information
- # of Parking Spaces: 4
- Style: Bungalow
- Topography: Hilly, Rocky, Wooded / Treed, Terraced, Rolling
- Accessory Buildings: Deck, Boathouse, Dock
- Services: Cell Services, Electricity Connected, Garbage Pickup, Recycling
Pickup, Telephone Available - Cooling: Central Air Conditioning
- Fireplace: 1 (Wood stove)
- Heating Type: Forced Air (Electric)
- Water: Lake/River Water Intake
- Water Delivery Features: Heated Waterline
- Sewage: Septic System
- Driveway: Private Drive, Double
- Foundation: Block, Wood/Piers, Poured Concrete
- Basement: Crawl Space / Unfinished
- Access: Private Road, Year-Round Access
🌊 Waterfront
- Waterfront: Loon Lake
- Waterfrontage: 91.2m
- Shoreline: Deep, Rocky
- Features: Boathouse, Dock, Waterfront-Deeded Access, Winterized
- Docking Type: Private
- Water View: Direct
- Waterfront: Direct
- Waterfront Accessory Buildings: Boat House
➕ Inclusions
Bed and mattress in master bedroom (bedroom opposite entrance), 2 twin beds (south end bedroom), 1 futon, All kitchen utilities (Stove, fridge-freezer as-is, garbage compressor, dishwasher), Washer and Dryer (in bathroom), Sofa and armchair in living room, Green side-board in living room, Green chest of drawers-living room by fireplace, Green wood box living room, Corner wall cupboards in dining area, Shelving in second living area, Shelving in twin-bedded room (south end), Glass patio table on deck, Wooden Picnic table, All outside furniture (except folding red chairs and green patio umbrella), Paddle boat, External wood boxes and all fire wood, Barge or swimming platform with outboard
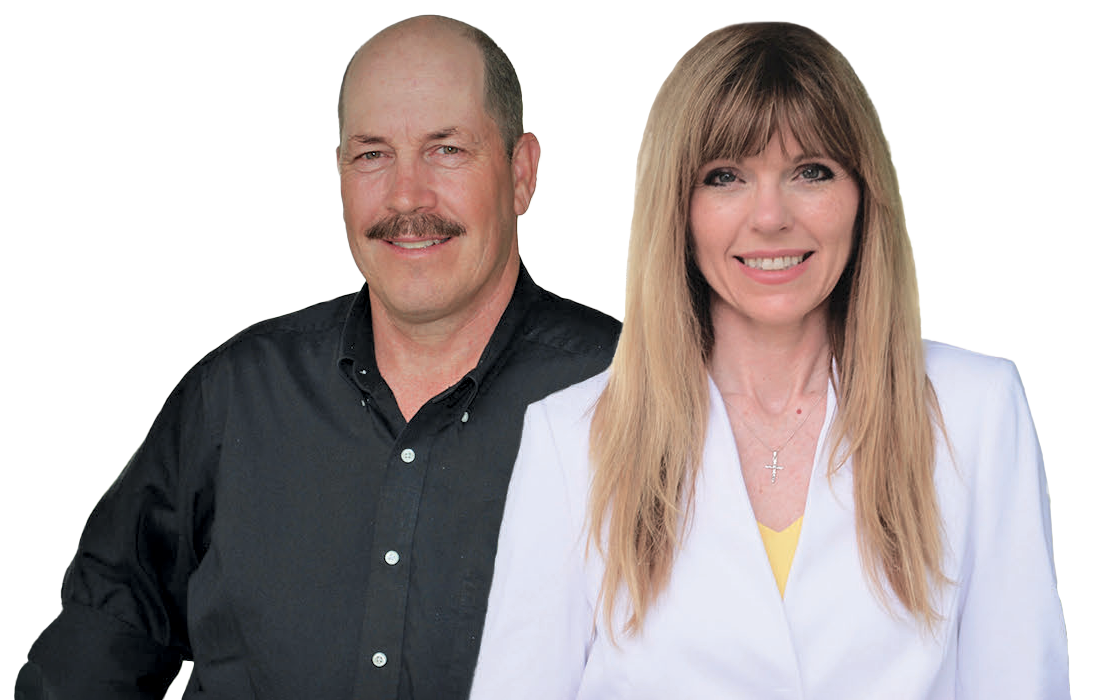
Tammy & Heath Gurr
Broker / Sales Representative
Phone
613.273.9595
Listing Office: Royal LePage ProAlliance Realty, Brokerage, K177, Tammy and Heath Gurr
The information contained on this listing form is from sources believed to be reliable. However, it may be incorrect. This information should not be relied upon by a buyer without personal verification. The brokers and agents and members of the Kingston and Area Real Estate Association assume no responsibility for its accuracy.
