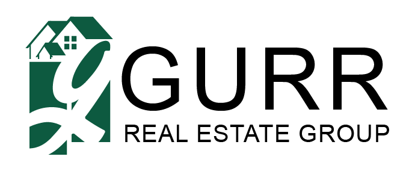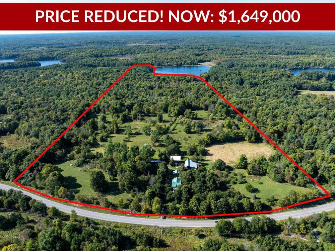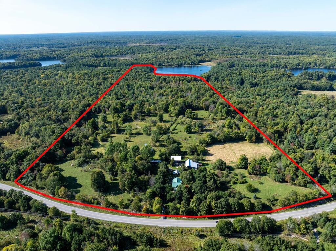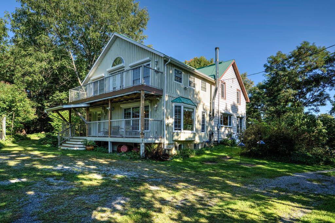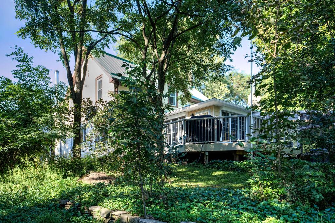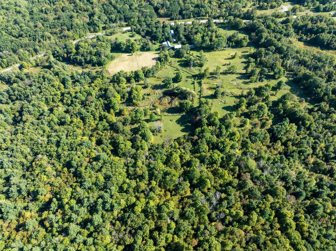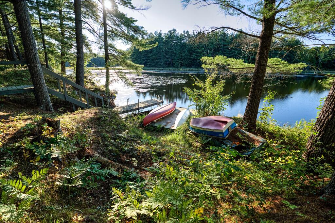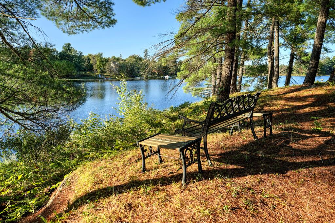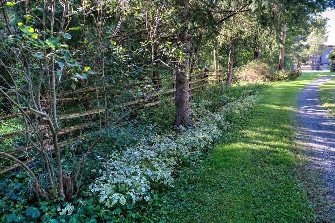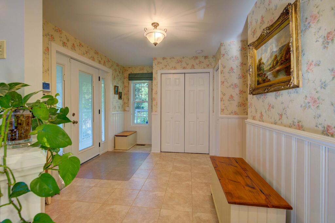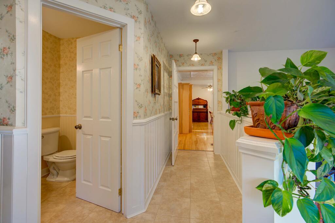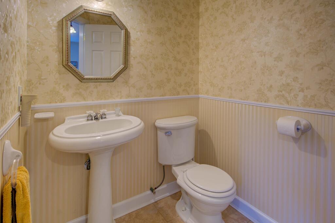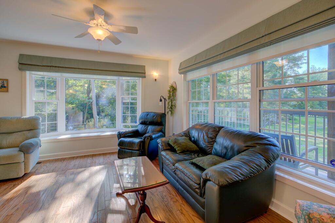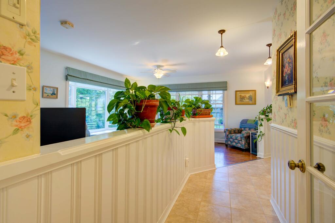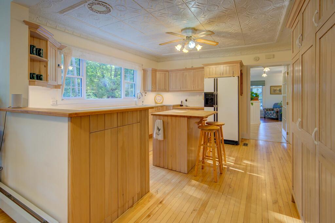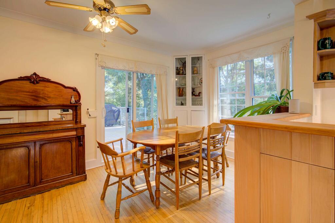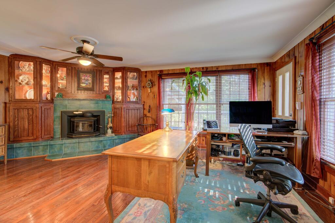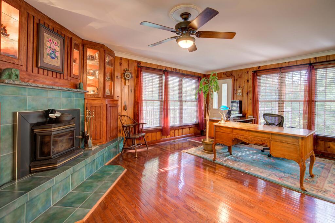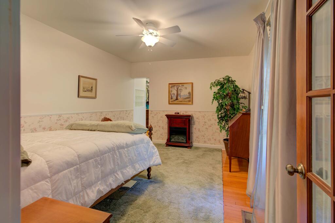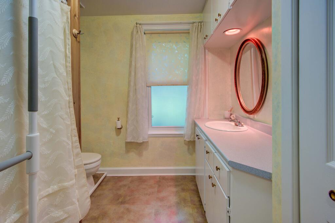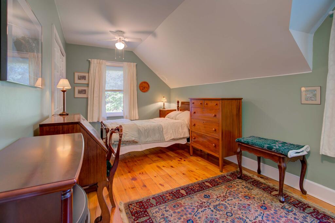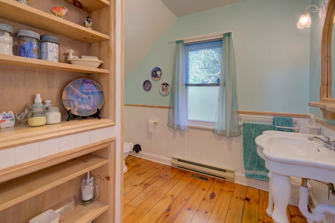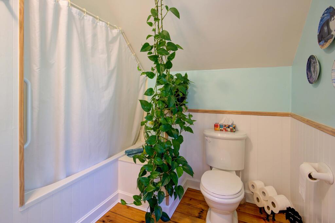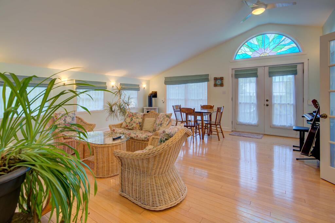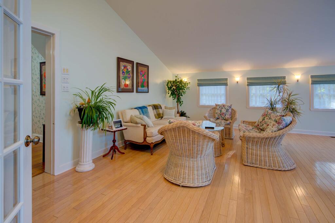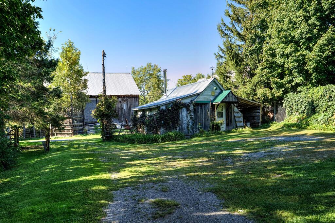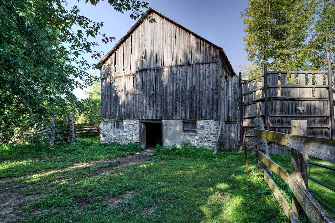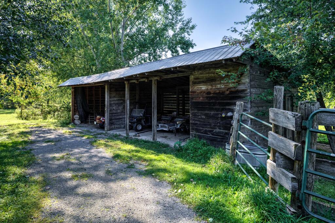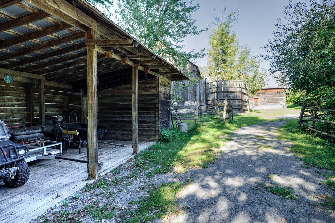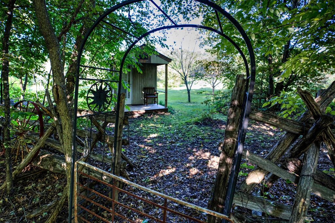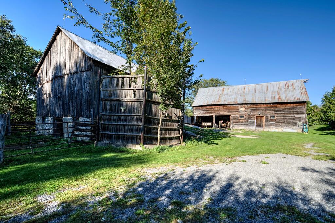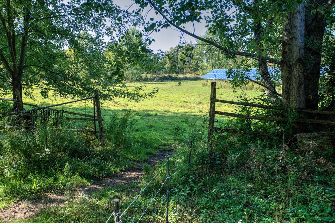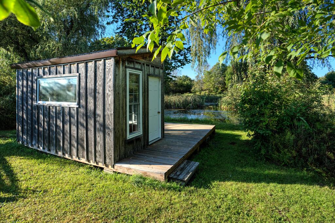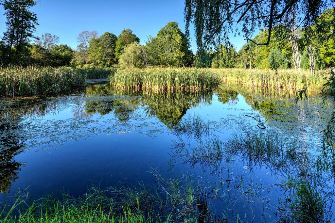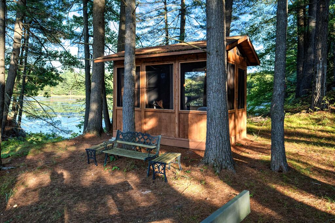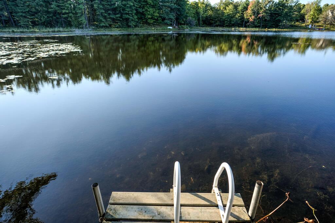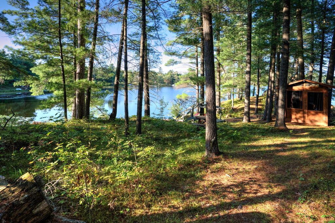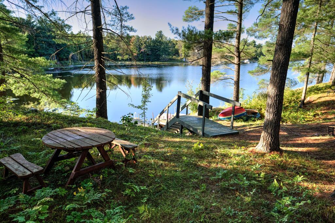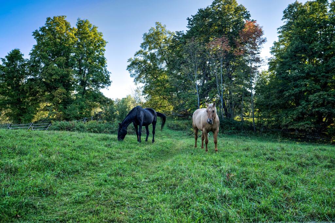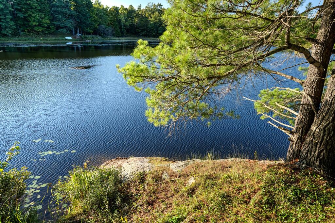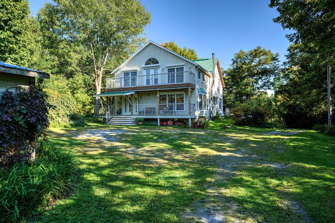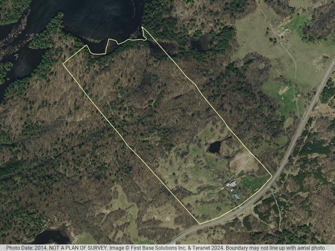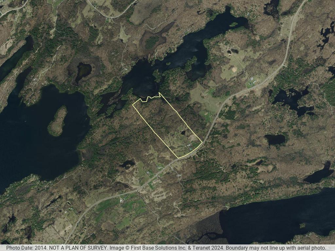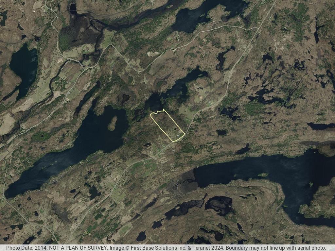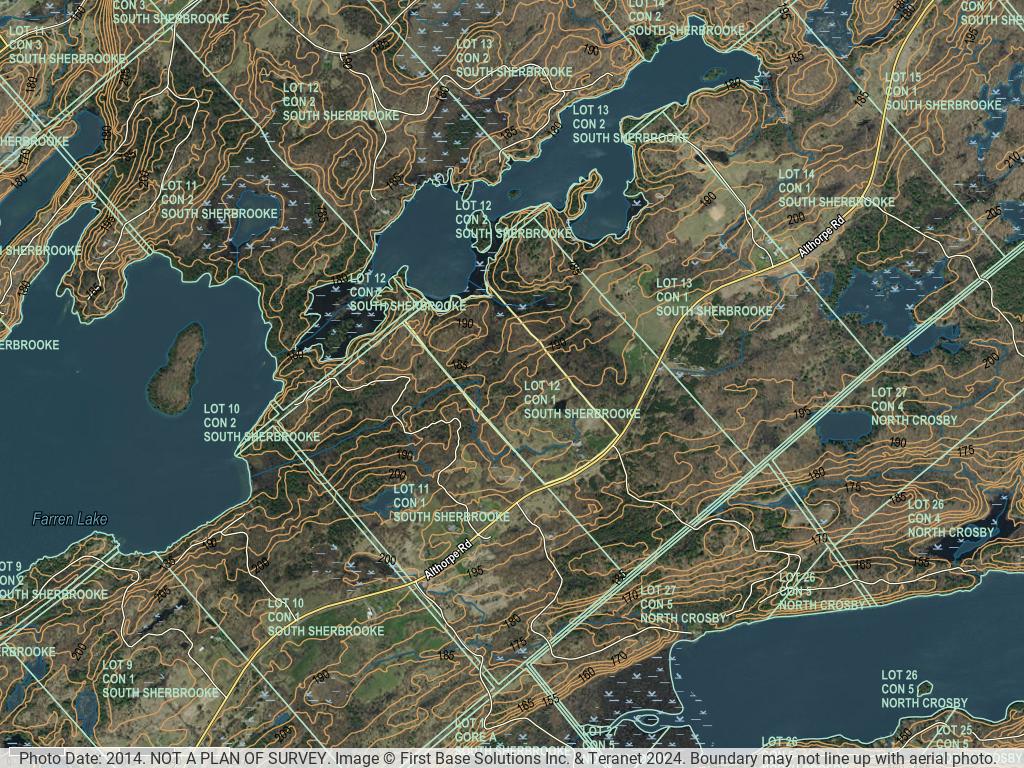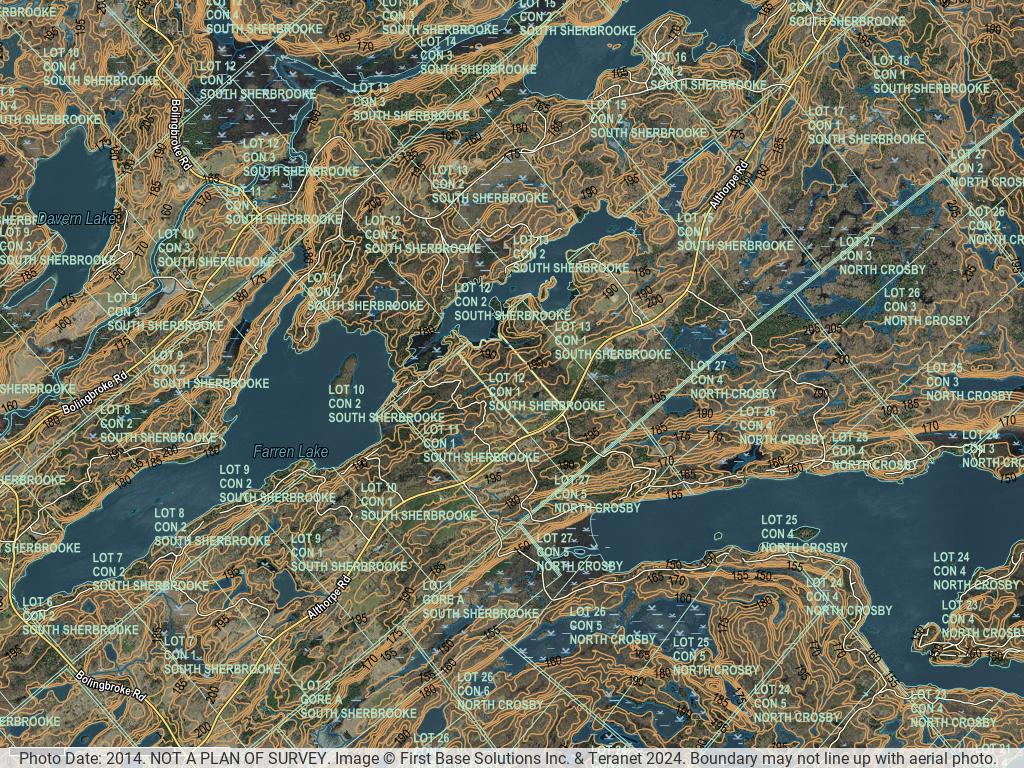Tay Valley, ON K0G 1X0
Price: $1,649,000
MLS® #: X11950593
Waterfront: Yes
Sale Type: Residential
Public Remarks:
Waterfront property with 65 acres and approximately 2900 feet of shoreline on O’Brien Lake.
If you are looking for acreage, privacy and a waterfront retreat – this is it!
The property itself is full of nature and wildlife and has walking trails, a pond, hardwood and softwood trees, many outbuildings plus so much more!
The original home was built in the 1900s and has the classic character of this era with modern updates and finishings. The seller expanded the home in 2000 and completed extensive renovations, including the roof, electrical, plumbing, windows, etc.
This well-appointed home features 4 bedrooms and 4 bathrooms, hardwood and tile flooring, a custom kitchen with quartz countertops, many updated windows and is bright and spacious throughout. The home has in-floor, radiant heating, central a/c, custom blinds and shades as well as metal roll shutters on many of the windows plus a hot tub where you can unwind after a busy day!
The property is amazing in every way and includes the main large parcel plus a point that has two docks, a boat ramp and a permanent gazebo.
There is an organic orchard with apple and pear trees, a dog kennel, three barns with electricity and water, gazebos, stables, pastures, sheds and three insulated bunkies with electricity.
This property also has solar panels in place which generate approximately $13,000 a year in annual revenue.
O’Brien is a quiet and peaceful lake without any public access. This property offers so many opportunities – retreat, Bed & Breakfast, hobby farm, dog boarding / kennel, home, recreational property, etc.
Incredible property and great location between Westport and Perth and just over an hour to Ottawa.
Directions:
County Road 36 north of Westport, right on Althorpe Road, property on left at #2216
Listing Information
🏠 Address
- Address: 2216 Althorpe Road
- Municipality: Tay Valley, Ontario K0G 1X0
- Legal Descr.: PT W1/2 LT 12 CON 1 South Sherbrooke PT 1, 27R3917; Bath-Burg-Sherb
➡️ General Information
- County: Lanark
- Zoning: RU
- Taxes: $2,977.70
- Tax Year: 2024
- Age (Yrs): 100+ Years
- Approx Sq Ft: 3,282 Sq Ft
- Lot Size: 2,900 x 2,587.00 Ft
- Acreage: 65 Acres
- Exposure: South
🖼️ Interior
- Total # of Bedrooms: 4
- Full/Half Baths: 4
- Interior Features: Ceiling Fans, Garborator, Guest Accommodations, Hot Tub, Solar Owned, Sump Pump, Water Heater Owned, Water Softener, Water Treatment
- Security Feat: Alarm System, Carbon Monoxide Detector(s), Monitored, Smoke Detector(s)
Room Info:
Main Floor:
- 4pc Bathroom 8’8” x 8’3”
- Primary Bedroom 13’10” x 11’0”
- Family Room 19’6” x 14’4”
- Dining Room 17’8” x 8’5”
- Kitchen 14’8” x 13’7”
- 2pc Bathroom 5’10” x 5’2”
- Living Room 19’6” x 13’9”
- Laundry Room 8’6” x 7’4”
- Foyer 12’9” x 9’5”
Second Floor:
- Bedroom 10’9” x 10’0”
- 4pc Bathroom 9’11” x 8’6”
- 2pc Bathroom 4’8” x 4’5”
- Bedroom 12’6” x 10’8”
- Bedroom 17’8” x 9’4”
- Great Room 19’4” x 18’9”
🧱 Exterior
- Exterior: Aluminum Siding, Wood
- Exterior Features: Balcony, Deck(s), Fishing, Hot Tub, Landscaped, Porch, Privacy, Private Pond, Year Round Living
ℹ️ More Information
- # of Parking Spaces: 6
- Type: 2 Storey / House
- Title to Land: Freehold
- Topography: Flat Site, Hilly, Partially Cleared, Rocky, Wooded / Treed
- Accessory Buildings: 3x Bunkhouses, Barn, Gazebo, Shed, Storage, Workshop
- Heating Type: Baseboard, Forced Air, In-Floor, Oil, Oil Hot Water, Radiant, Wood, Wood Stove
- Fireplace: 3/Living Room, Wood, Wood Stove
- Cooling: Central Air
- Water: Drilled Well
- Sewage: Septic
- Driveway: Private Drive, Double Wide, Gravel Driveway
- Foundation: Poured Concrete, Stone
- Basement: Partial Basement, Partially Finished
- Roof: Metal
- Access: Public Road, Year Round Road
- Area Influences: Access to Water, Beach, Golf, Hospital, Lake / Pond, Place of Worship, School Bus Route, Schools, Shopping Nearby, Trails
- View: Forest, Garden, Lake, Meadow, Orchard, Pasture, Pond, Trees / Woods, Water
🌊 Waterfront
- Waterfront: O’Brien Lake
- Waterfrontage: 2900 Ft
- Shoreline: Natural
- Features: Direct Water View, Water Access Deeded, Private Docking
- Exposure: North, East, West
➕ Inclusions
Carbon Monoxide Detector, Dishwasher, Dryer, Freezer, Hot Tub, Hot Tub Equipment, Hot Water Tank Owned, Refrigerator, Satellite Dish, Smoke Detector, Stove, TV Tower / Antenna, Washer, Window Coverings
➖ Exclusions
Bird Bath, Sauna, Flag Pole, Farm Equipment, and UTV can be negotiated separately.
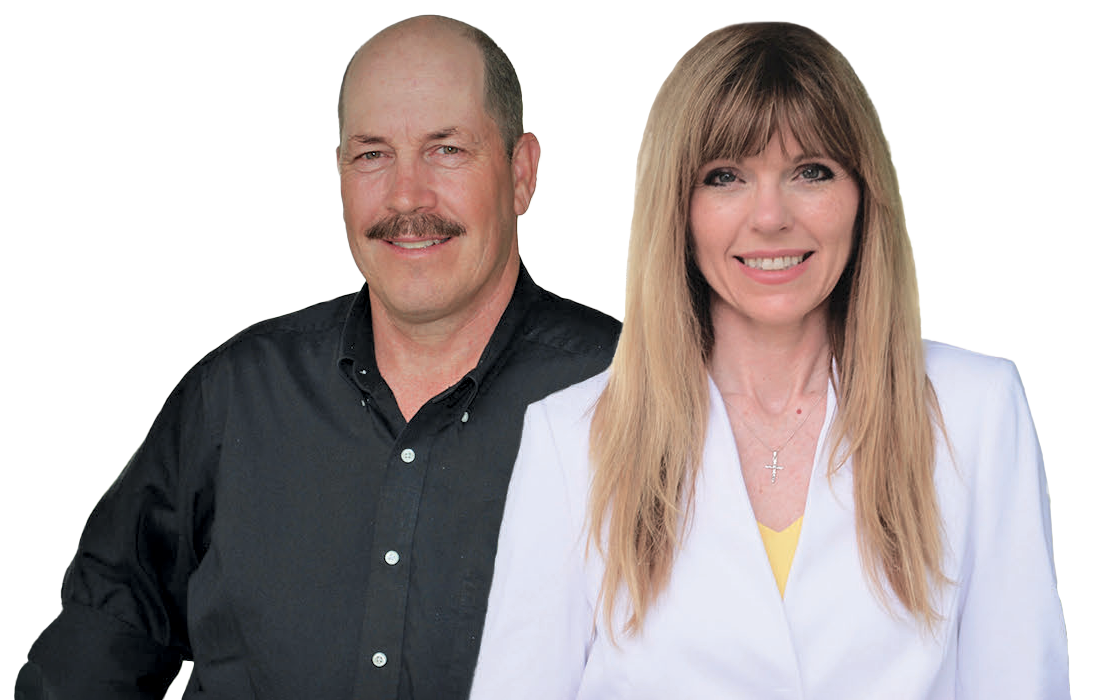
Tammy & Heath Gurr
Broker / Sales Representative
Phone
613.273.9595
The information contained on this listing form is from sources believed to be reliable. However, it may be incorrect. This information should not be relied upon by a buyer without personal verification. The brokers and agents and members of the Kingston and Area Real Estate Association assume no responsibility for its accuracy.
