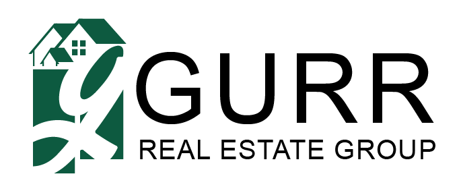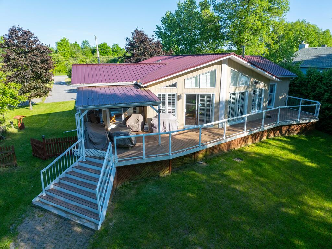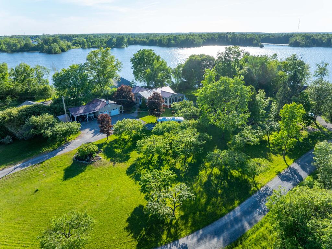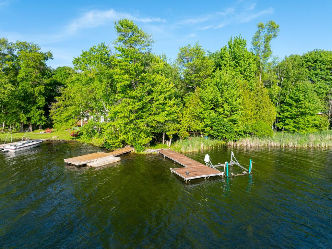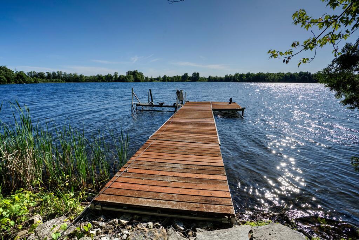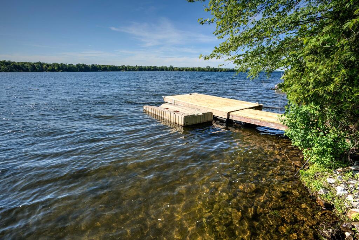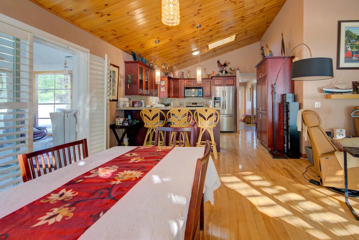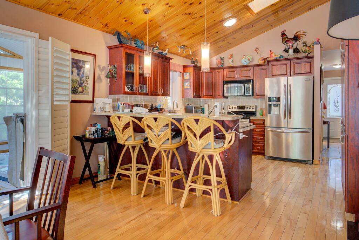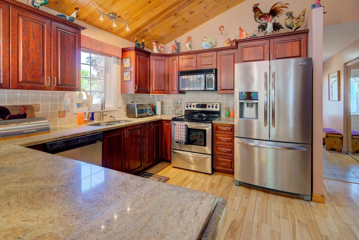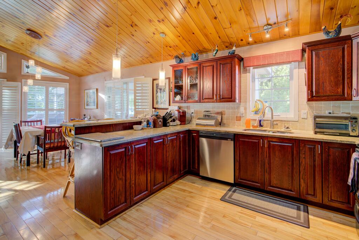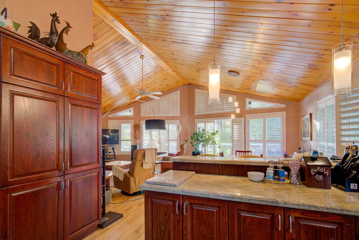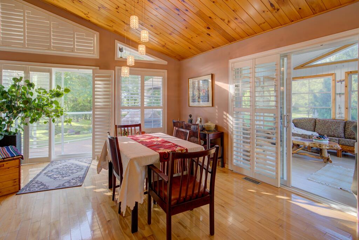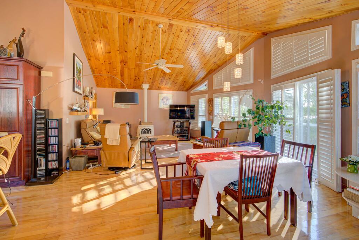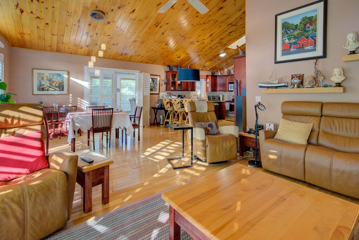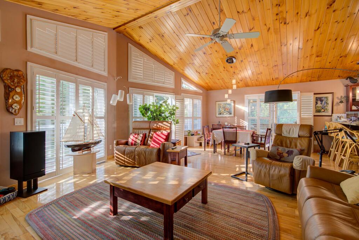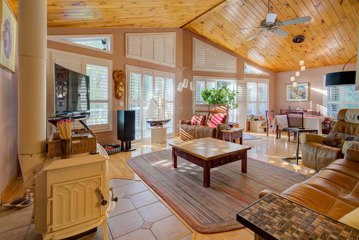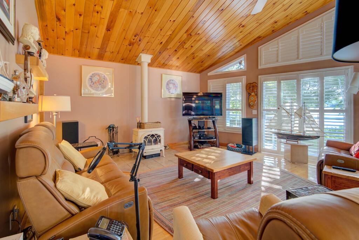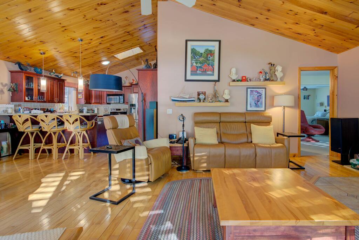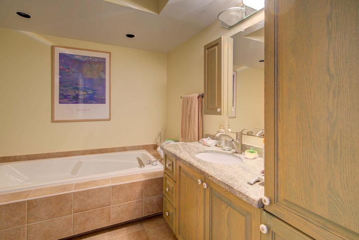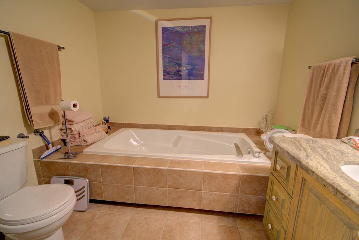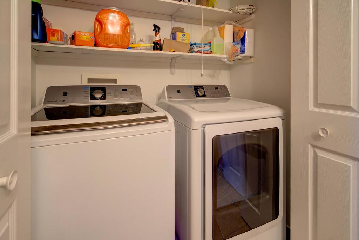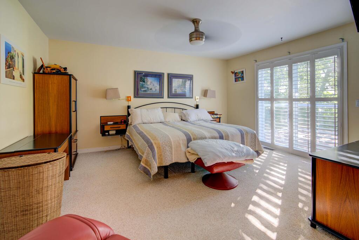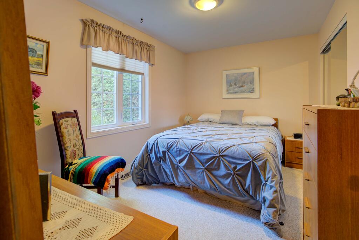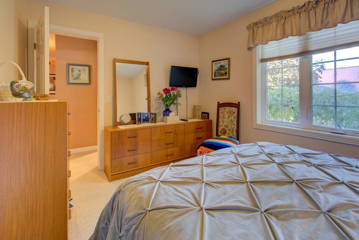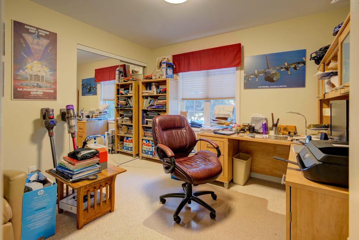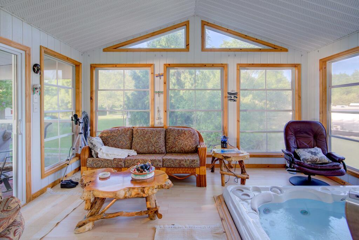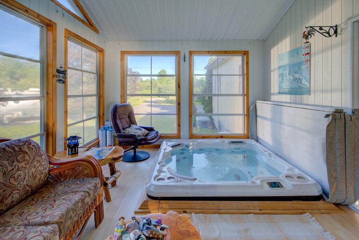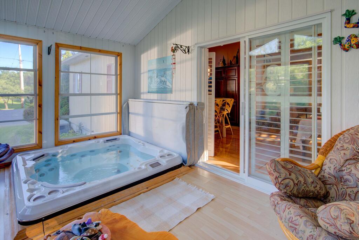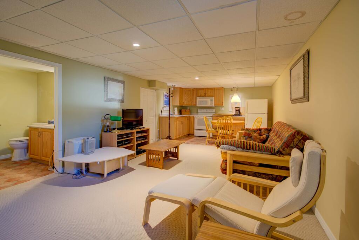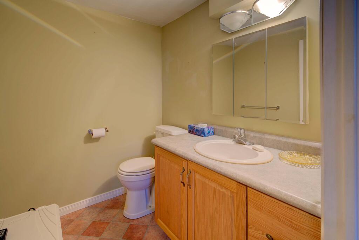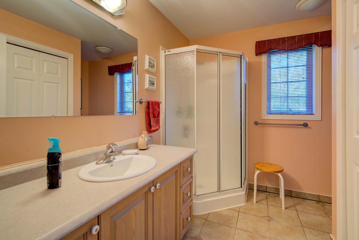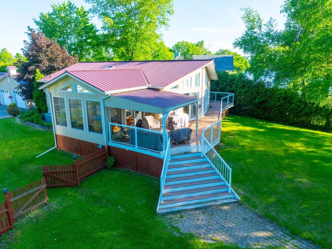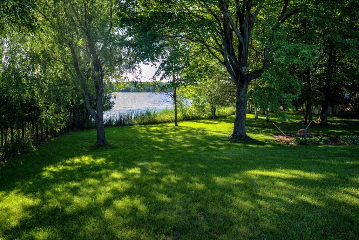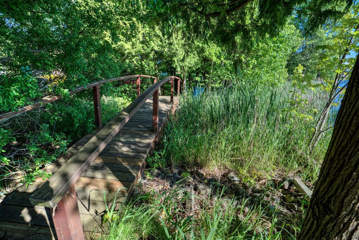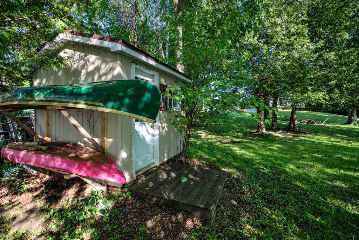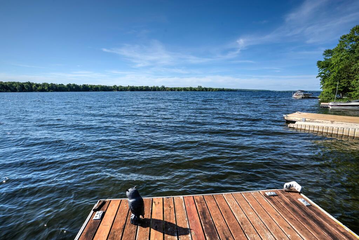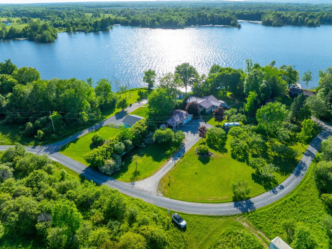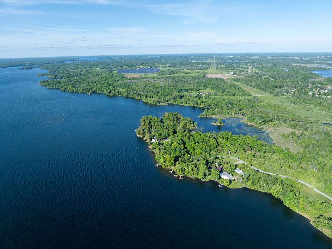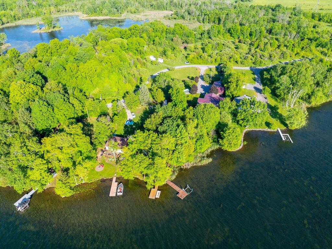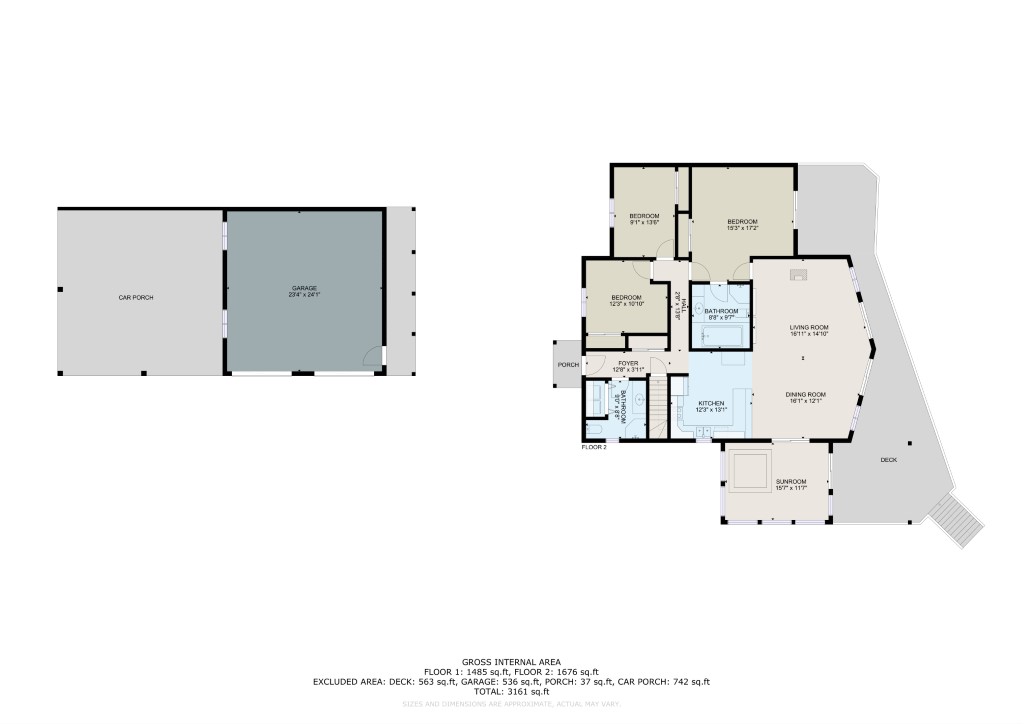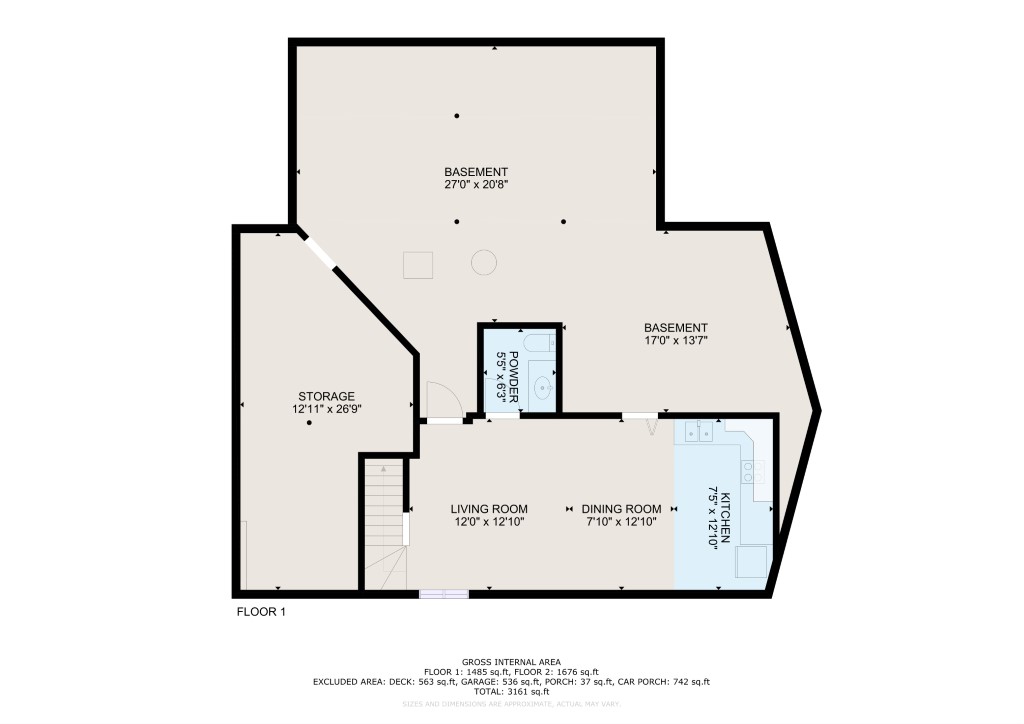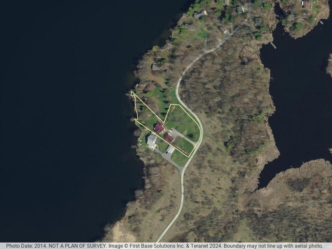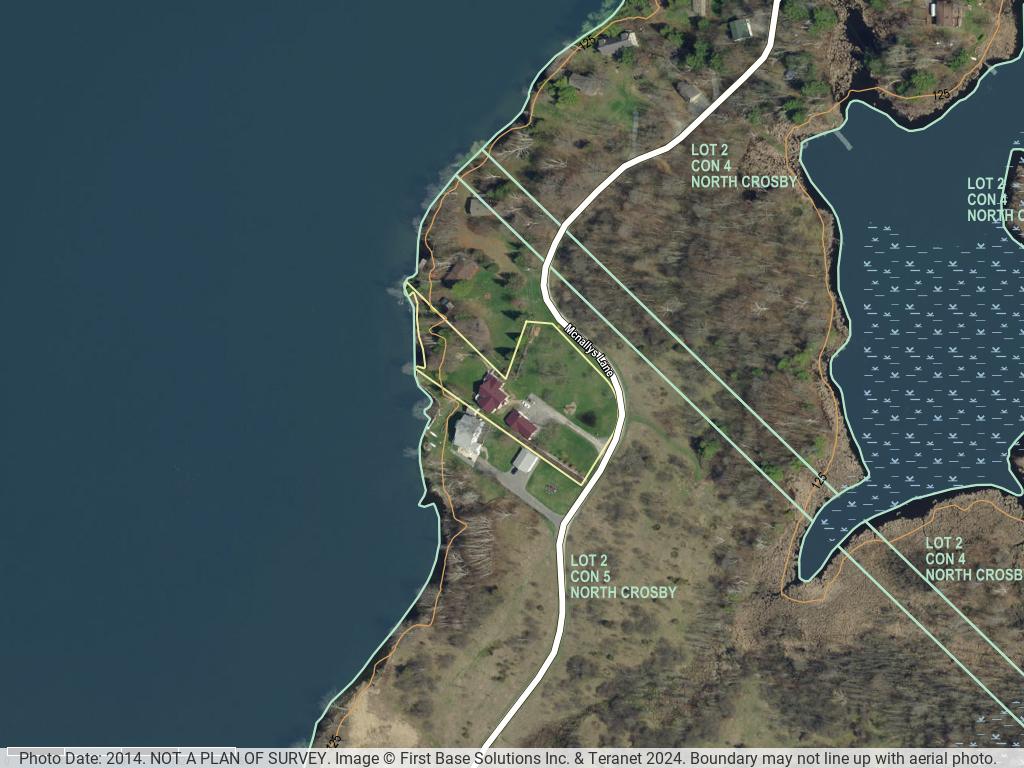Westport, ON K0G 1X0
Price: $1,030,000
MLS® #: 40656175
Waterfront: Yes
Sale Type: Residential
Public Remarks:
Welcome to 174 McNally’s Lane!
A beautiful level access property located on the south shore of Upper Rideau Lake, which is part of the Heritage Rideau Canal System.
This Seahawk home sits back from the waters edge on a 1.3-acre lot and has a double car, detached garage with an attached carport – great for storing vehicles out of the elements.
This bungalow has three main floor bedrooms with the primary bedroom having its own full en-suite bathroom and direct access to the large deck. Just off the foyer is a full bathroom and laundry area that leads to the main living area consisting of an open concept kitchen, dining room, living room, with an airtight Jotul Woodstove and soaring cathedral pine ceilings.
Stepping out from the dining area, there is a beautiful 3-season sunroom with sunspace windows and a large, luxurious hot tub. From there you can head out to the large front deck that has Trex Decking, making it almost maintenance free.
The lower level is partially finished with a second kitchen, large recreation room area, 2-pc bathroom and an unfinished area for storage and utilities.
The home is serviced by a drilled well, septic system, geothermal heating and an on-demand generator back up system.
The lot has level access to the two large docks where you can enjoy miles of boating, swimming and fishing opportunities on the Rideau System. Away from the lake and on the other side of the home, you’ll find a small orchard, beautifully landscaped gardens and a paved laneway.
This waterfront home is located just a few short minutes south of the town of Westport, where you’ll find all amenities, entertainment and dining.
Directions:
Between Westport and Newboro, turn onto McNally’s Lane. Follow to sign.
Listing Information
🏠 Address
- Address: 174 McNally’s Lane
- Municipality: Westport, Ontario K0G 1X0
- Legal Descr.: PT LT 2 CON 5 North Crosby PT 40 TO 42 28R12625, PT 1, 2 28R11012 T/W LR310903 Except the Easement Therein RE: PT 3 28R11012 Pprtially Released By LR370670 T/W LR370665; Rideau Lakes
➡️ General Information
- County: Leeds and Grenville
- Zoning: RW
- Taxes: $4,739.75
- Tax Year: 2023
- Age (Yrs): 16–30 Years
- Approx Sq Ft: 1,676 Sq Ft
- Lot Size: 172.27 x 367.02 Ft
- Acreage: 1.3 Acres
- Exposure: North, West
🖼️ Interior
- Total # of Bedrooms: 3
- Full/Half Baths: 3
- Interior Features: Ceiling Fans, In-law Capability, Sewage Pump, Skylight, Sump Pump, Water Heater Owned, Water Softener
Room Info:
Main Floor:
- Bedroom 12’4” x 10’11”
- Bedroom 13’1” x 9’1”
- 4pc Bathroom 9’7” x 8’5”
- Primary Bedroom 15’1” x 13’0”
- Living Room 17’8” x 15’8”
- Dining Room 15’8” x 11’7”
- Kitchen 13’0” x 12’4”
- Foyer 3’11” x 3’9”
- 3pc Bathroom 8’9” x 8’9”
Basement:
- 2pc Bathroom 6’3” x 5’2”
- Recreation Room 19’3” x 12’5”
- Kitchen 12’5” x 7’9”
🧱 Exterior
- Exterior: Hardboard
- Exterior Features: Deck(s), Fishing, Hot Tub, Landscaped, Privacy, Year Round Living
ℹ️ More Information
- # of Parking Spaces: 8
- Type: Bungalow / House
- Title to Land: Freehold
- Topography: Flat, Level, Wooded / Treed
- Accessory Buildings: Shed, Storage
- Heating Type: Wood (Stove),
Stove (Geo Thermal) - Water: Drilled Well
- Sewage: Septic
- Garage Type: Detached Garage, Carport Parking
- Driveway: Private Drive, Double Wide, Asphalt
- Foundation: Poured Concrete
- Basement: Full Basement, Partially Finished
- Roof: Metal
- Access: Private Road
🌊 Waterfront
- Waterfront: Upper Rideau Lake
- Waterfrontage: 172.27 Ft
- Shoreline: Clean, Natural
- Features: Water Access Deeded
➕ Inclusions
Built-in Microwave, Dishwasher, Dryer, Garage Door Opener, Hot Tub, Hot Water Tank Owned, Refrigerator, Smoke Detector, Stove, Washer, Window Coverings, Generator
➖ Exclusions
2 Floating Shelves in Living Room
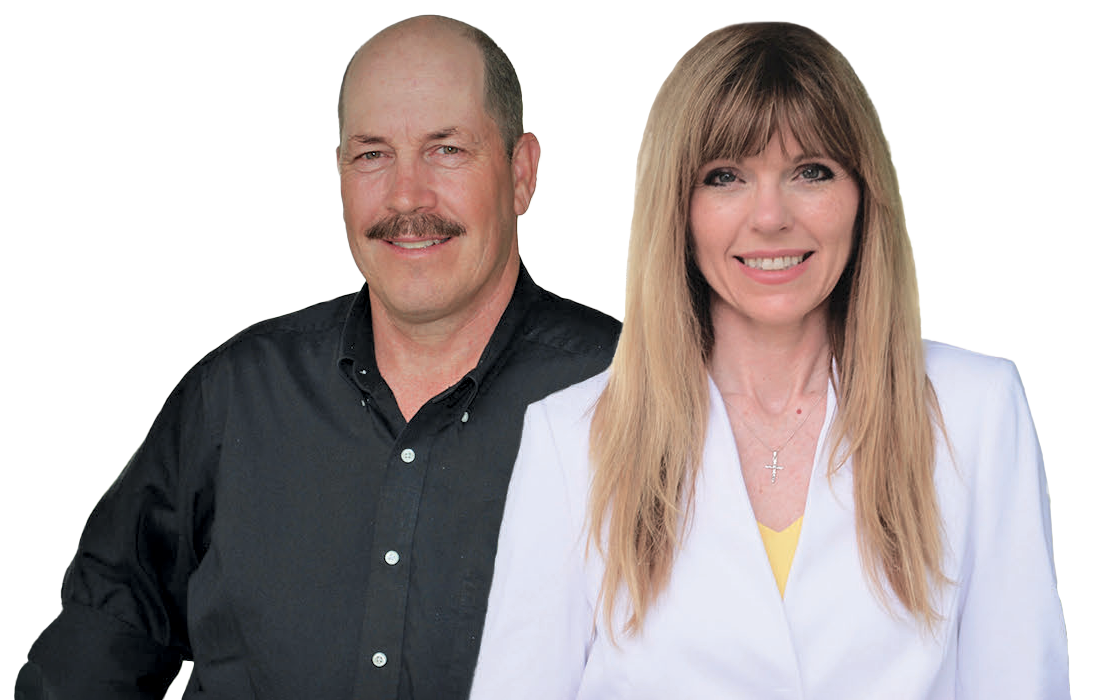
Tammy & Heath Gurr
Broker / Sales Representative
Phone
613.273.9595
The information contained on this listing form is from sources believed to be reliable. However, it may be incorrect. This information should not be relied upon by a buyer without personal verification. The brokers and agents and members of the Kingston and Area Real Estate Association assume no responsibility for its accuracy.
