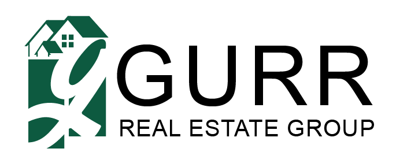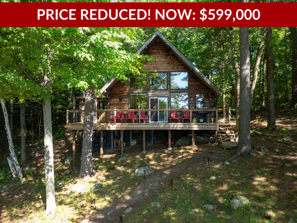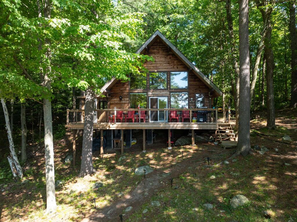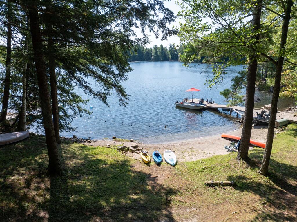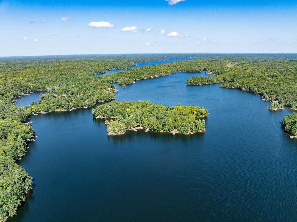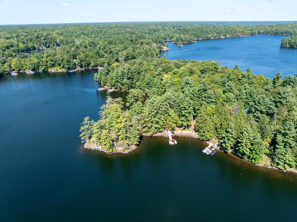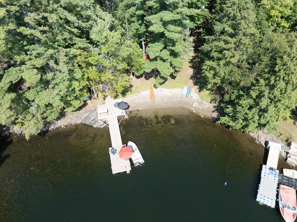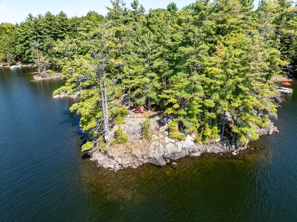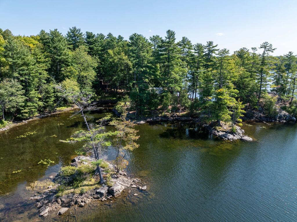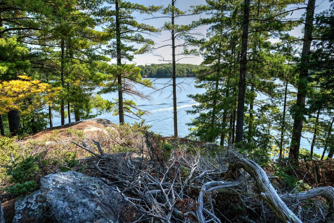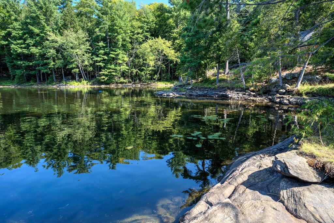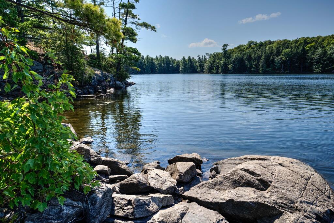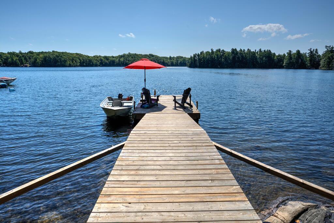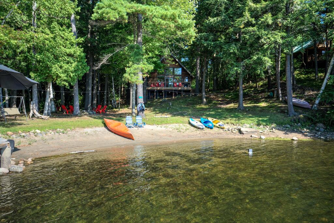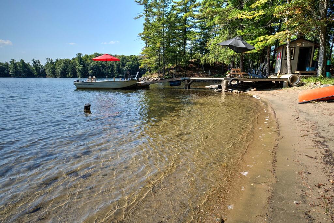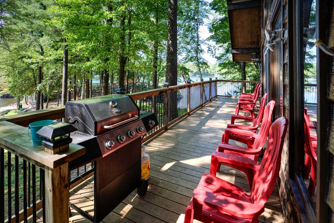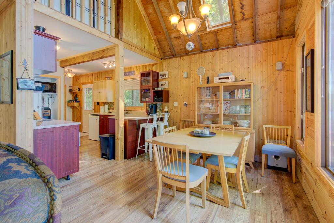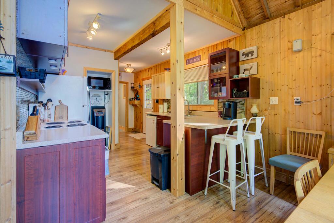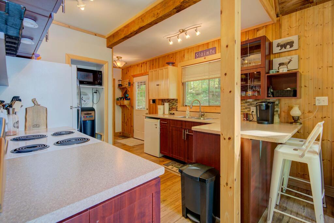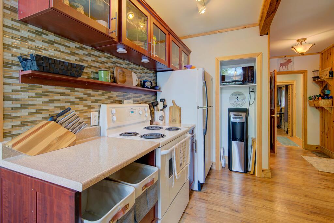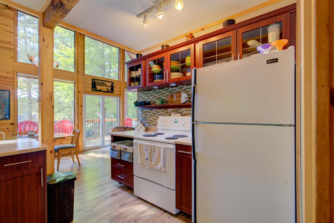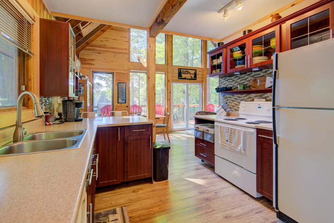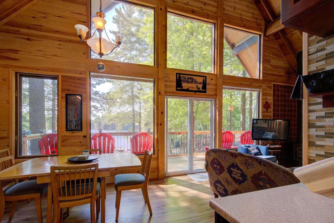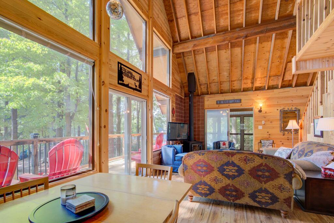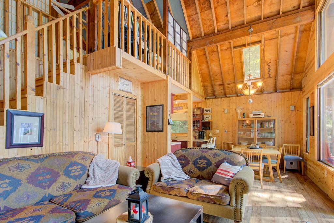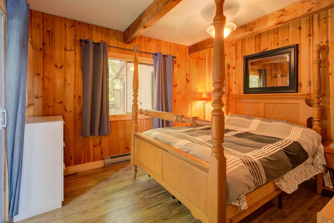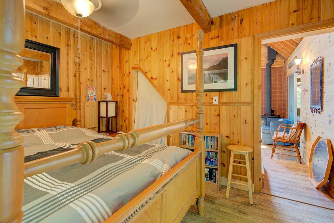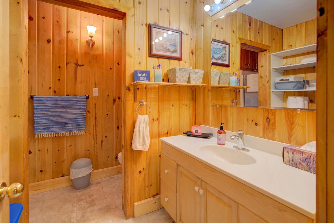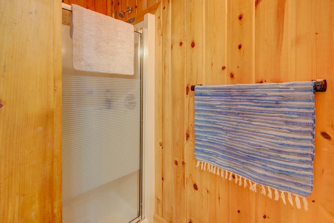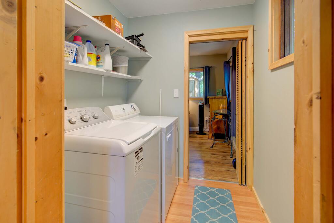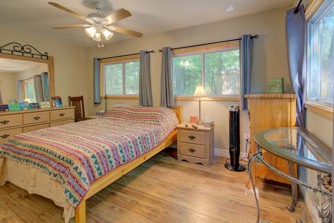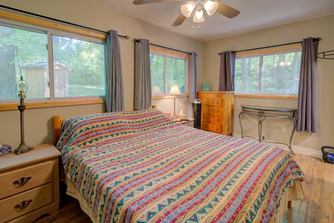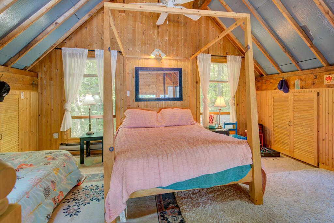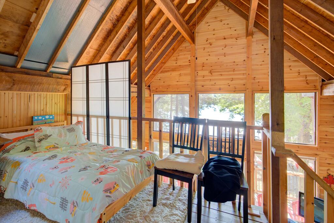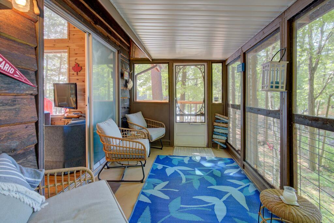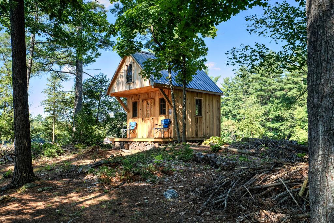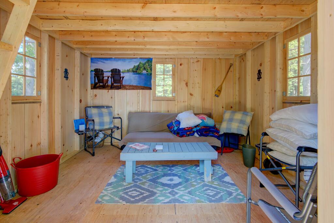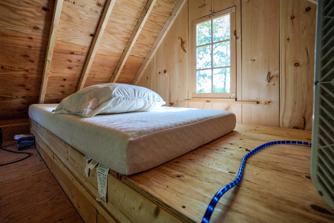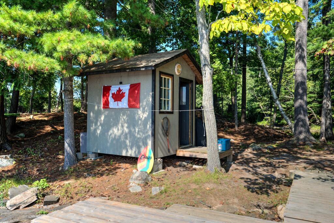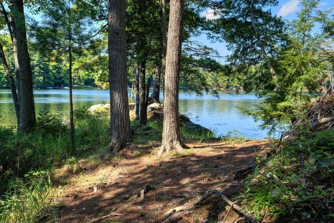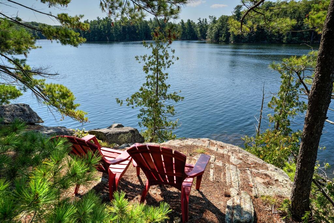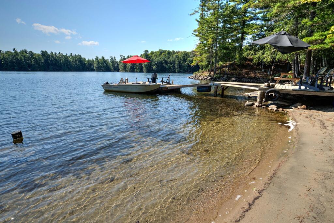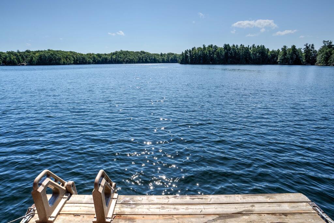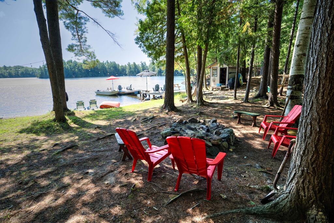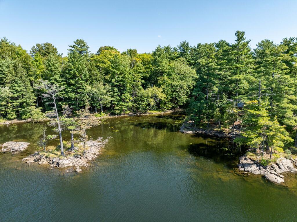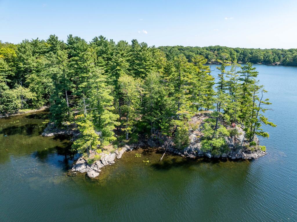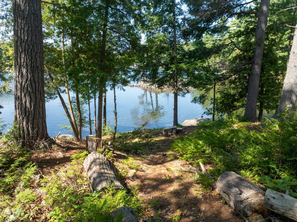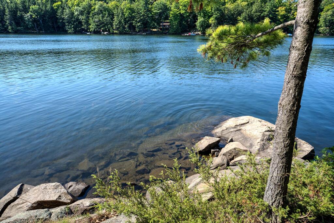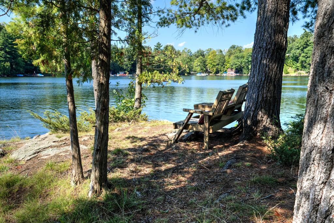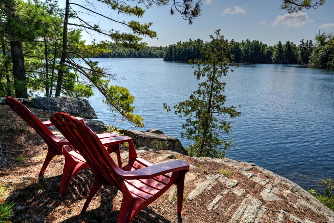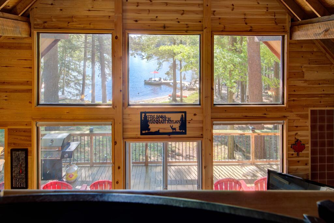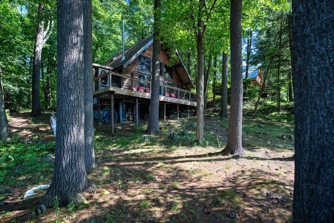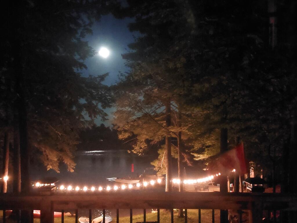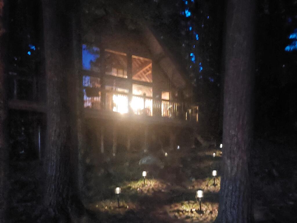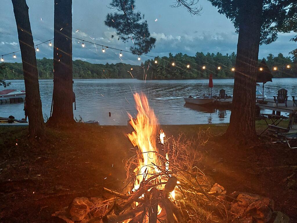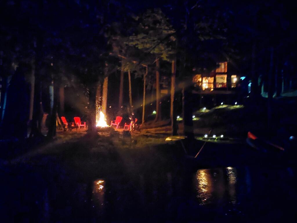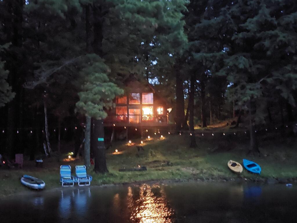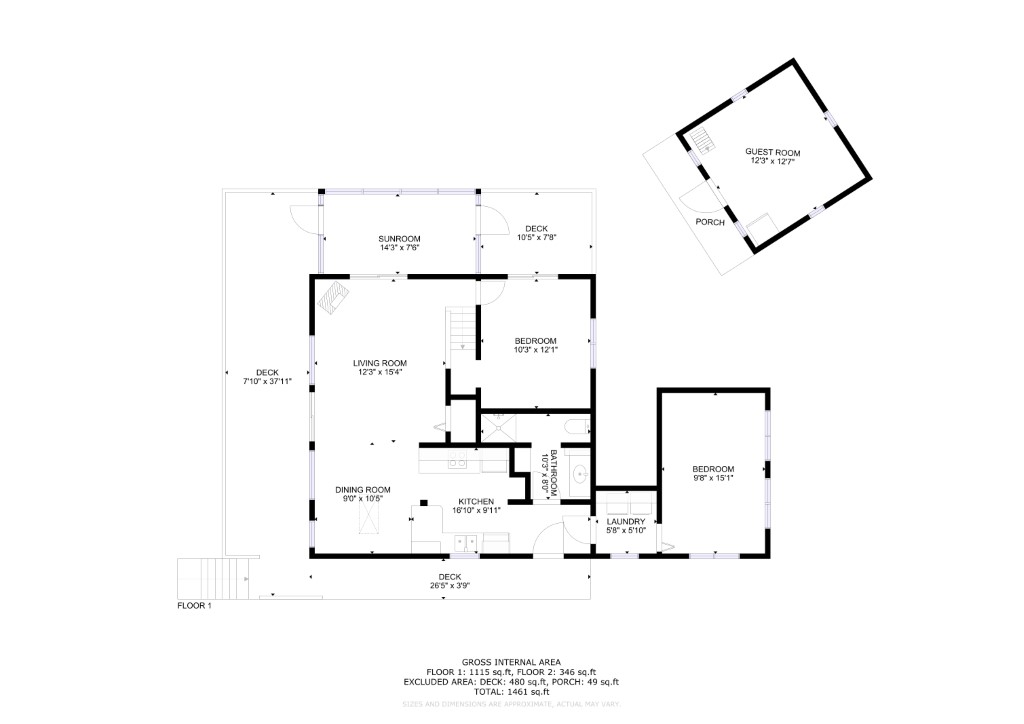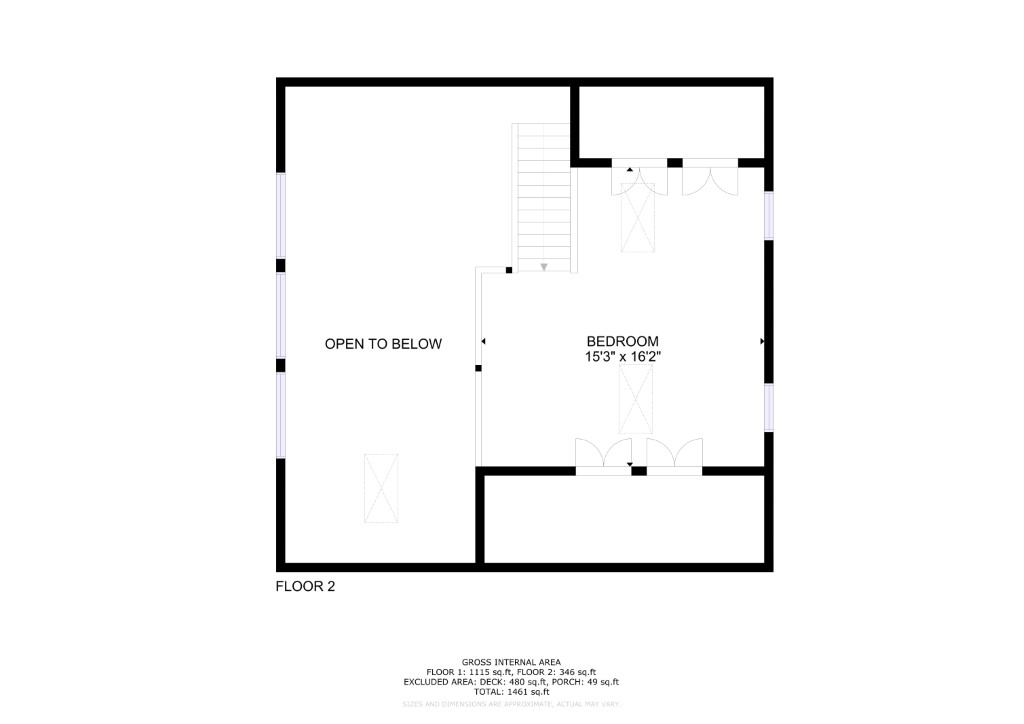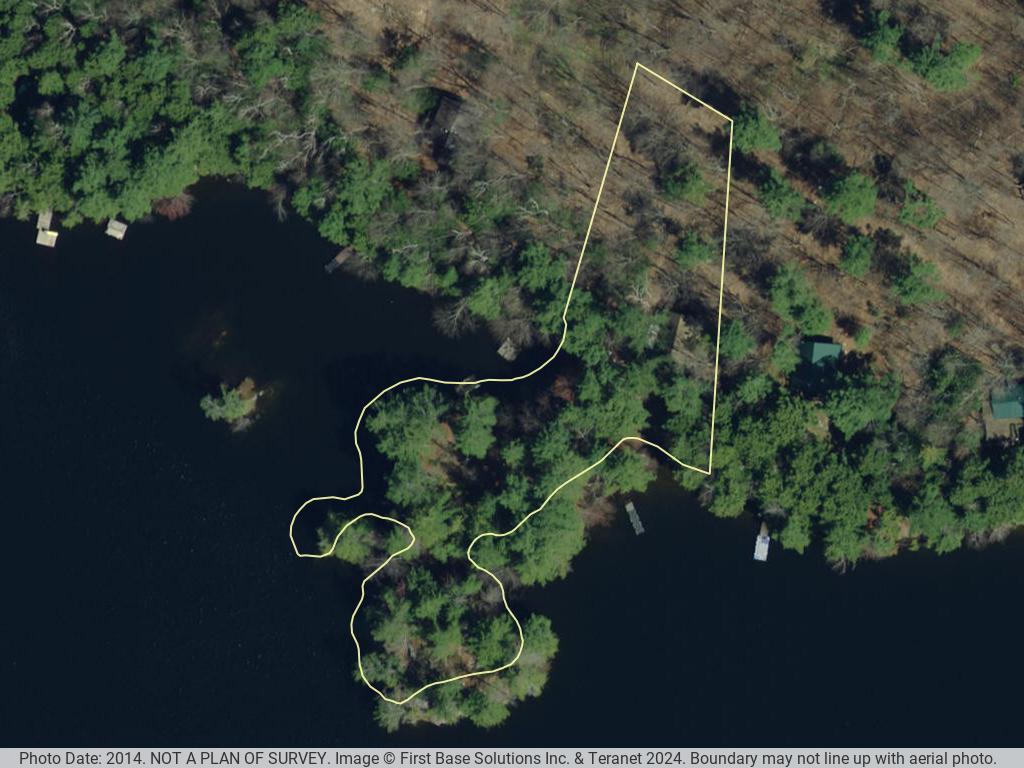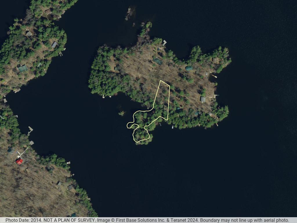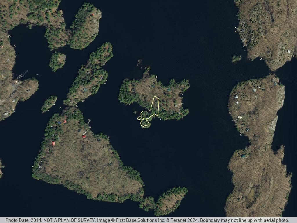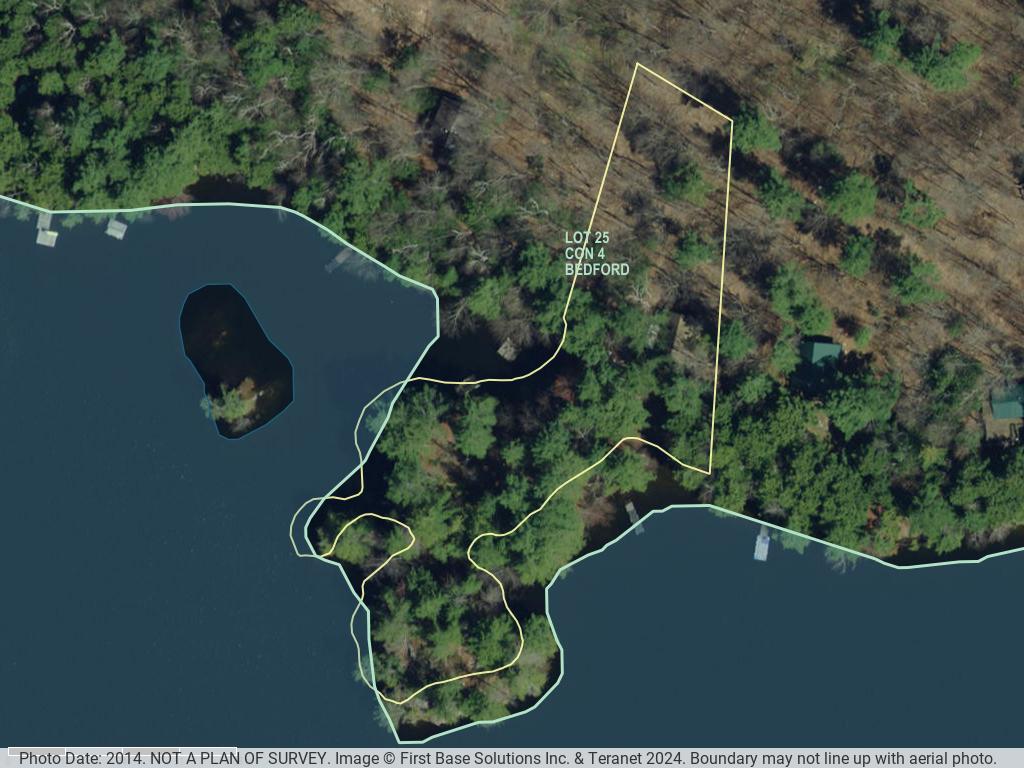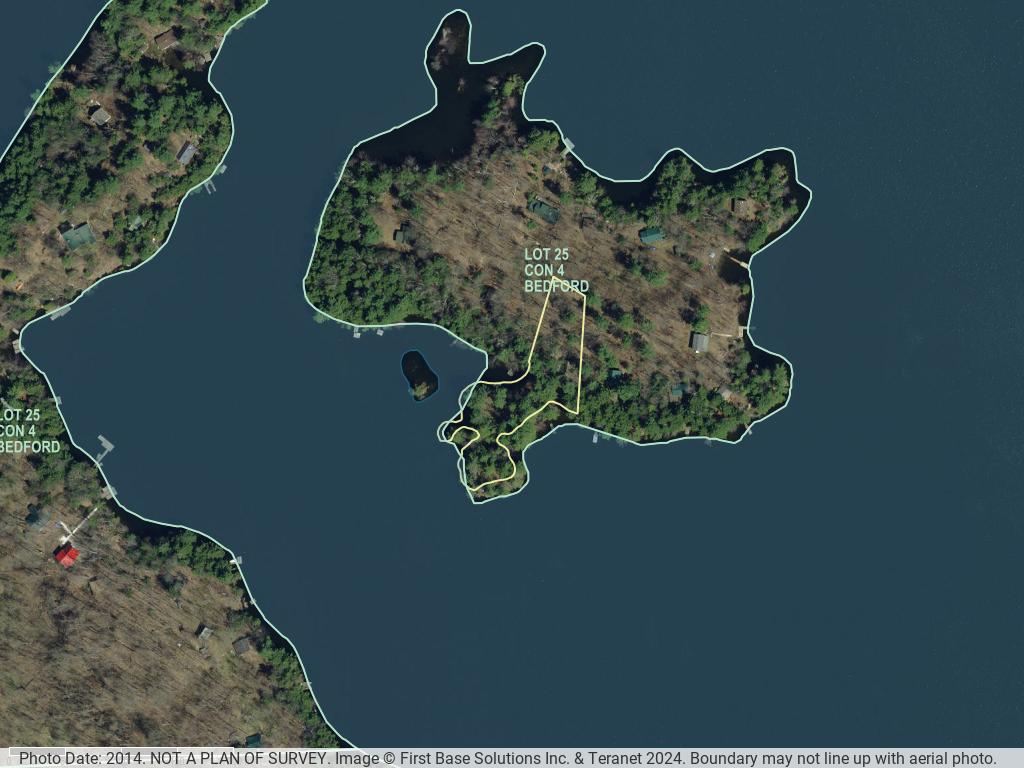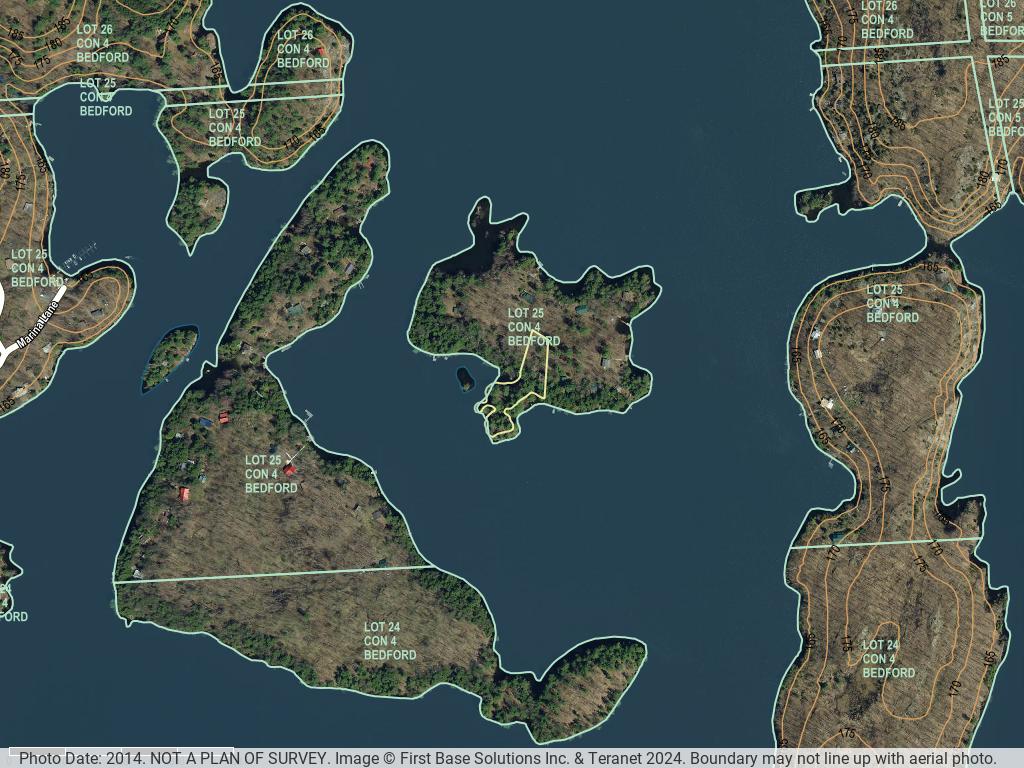Tichborne, ON K0H 2V0
Price: $599,000
MLS® #: X12022441
Waterfront: Yes
Sale Type: Residential
Public Remarks:
Bring the family to this Bobs Lake Cottage paradise with plenty of room to enjoy time at the lake!
Welcome to Birch Island! This stunning property is over an acre in size and is located in a private bay with over 800′ of shoreline with deep water off the dock, and has a private beach and an island that is covered in Canadian shield and tall pine trees.
The property has stunning elevated views, a west facing ‘sunset point’ and a brand new two story bunkie just a short distance away from the large A-frame cottage.
This charming cottage offers 2 bedrooms on the main level, an upper loft area with 3 beds for family and friends, a full bathroom with septic, full kitchen, laundry room, living room, dining room, screened in porch, and plenty of indoor/outdoor space to relax and enjoy the panoramic lake views. There is a beautiful woodstove in the living room as well as baseboard heating.
The large front deck can be accessed from the family room and gives incredible views of the lake. There is a large fire pit by the lake, steps beyond that is a large dock perfect for relaxing, fishing, or swimming in the deep water as well as a beach.
The cottage is serviced by a lake water and septic system and has high speed internet right down to the dock. There is a new outhouse on the property as well as a nice sized storage shed located near the dock.
Bobs Lake is an excellent recreational lake and has incredible fishing and boating opportunities. This property is ideally located close to ‘the jumping rocks’, the passage into Crow Lake and the beach.
Access is easy with a short boat ride from Pine Shores Marina. Mainland parking and a private boat slip is currently available at the marina. The buyers can utilize the remainder of the seller’s parking and boat slip for the remainder of 2025 and can arrange for renewal in 2026.
Beautiful property on a beautiful lake located close to Westport, Sharbot Lake and within the Frontenac Arch Biosphere.
Directions:
Boat access from Marina Lane (Contact Listing Agent).
Listing Information
🏠 Address
- Address: 1 & 2 Birch Island
- Municipality: Tichborne, Ontario K0H 2V0
- Legal Descr.: PT LT 25 CON 4 Bedford PT 1 & 2, 13R77; T/W FR716816; South Frontenac
➡️ General Information
- County: South Frontenac
- Zoning: RLSI
- Taxes: $1,898.94
- Tax Year: 2024
- Age (Yrs): Unknown
- Approx Sq Ft: 1,461 Sq Ft
- Lot Size: 827 x 246.33 Ft
- Acreage: 1.15 Acres
- Exposure: West
🖼️ Interior
- Total # of Bedrooms: 2
- Full/Half Baths: 1
- Interior Features: Ceiling Fans, Skylight
Room Info:
Main Floor:
- Bonus Room 11’10” x 11’10”
- Sunroom 14’5” x 7’5”
- Kitchen 17’7” x 9’10”
- Laundry Room 5’10” x 5’9”
- 3pc Bathroom 8’3” x 7’5”
- Bedroom 12’2” x 10’0”
- Primary Bedroom 15’4” x 9’4”
- Living Room 15’4” x 12’2”
- Dining Room 9’11” x 9’1”
Second Floor:
- Bedroom 15’9” x 15’5”
🧱 Exterior
- Exterior: Vinyl Siding, Wood
- Exterior Features: Deck(s), Fishing, Landscaped, Privacy, Seasonal Living
ℹ️ More Information
- # of Parking Spaces: 1
- Type: Bungaloft / House
- Title to Land: Freehold
- Topography: Level, Rocky, Wooded/Treed
- Accessory Buildings: Shed, Bunkie, Other
- Heating Type: Baseboard Heaters (Electric)
- Water: Lake / River
- Sewage: Septic
- Driveway: Gravel Driveway
- Foundation: Concrete Block, Piers
- Roof: Asphalt Shingle
- Access: By Water
🌊 Waterfront
- Waterfront: Bobs Lake
- Waterfrontage: 827 Ft
- Shoreline: Clean, Deep, Rocky, Sandy
- Waterfront Features: Direct Waterfront, Direct Water View, Water Access Deeded, Island
- Dock Type: Private Docking Boat
➕ Inclusions
Dryer, Hot Water Tank Owned, Microwave, Refrigerator, Satellite Equipment, Smoke Detector, Stove, Washer, Window Coverings

Tammy & Heath Gurr
Broker / Sales Representative
Phone
613.273.9595
The information contained on this listing form is from sources believed to be reliable. However, it may be incorrect. This information should not be relied upon by a buyer without personal verification. The brokers and agents and members of the Kingston and Area Real Estate Association assume no responsibility for its accuracy.
