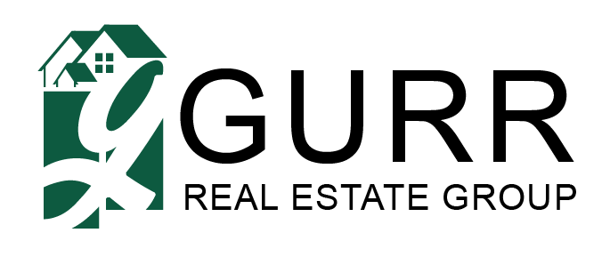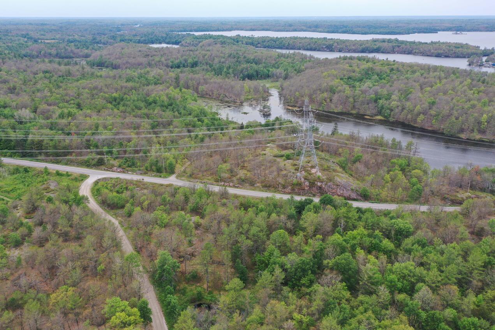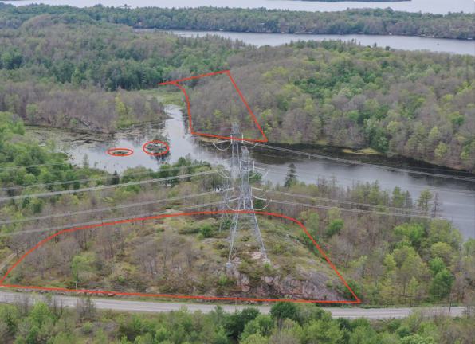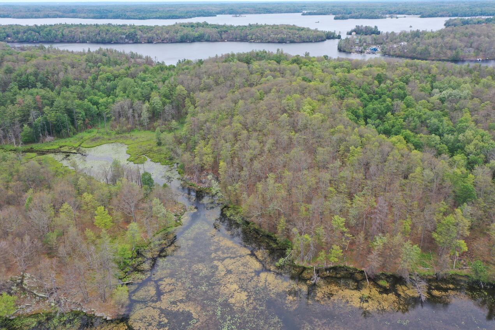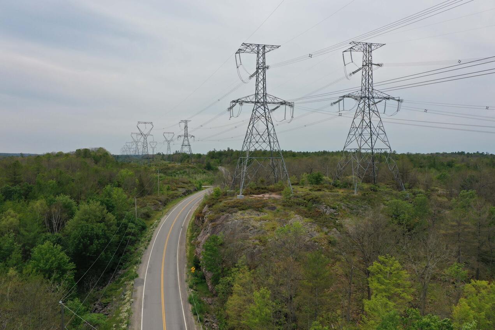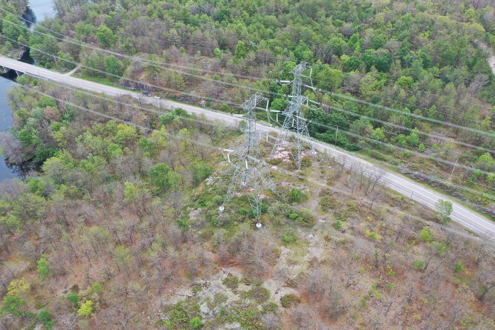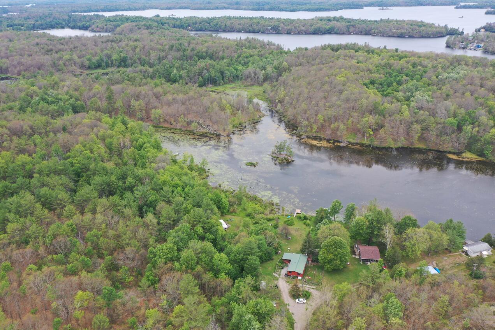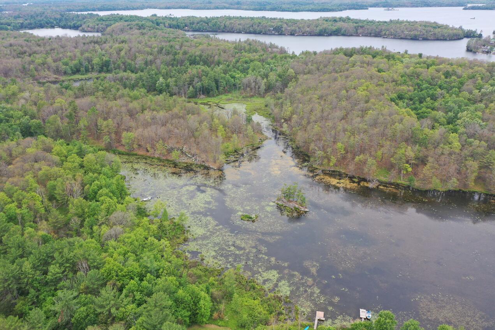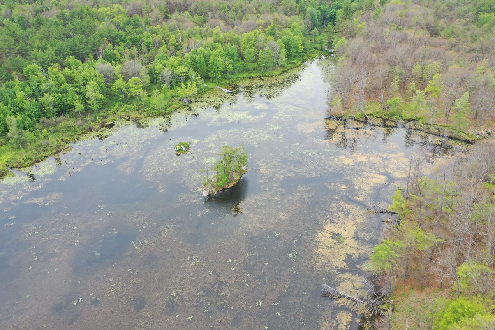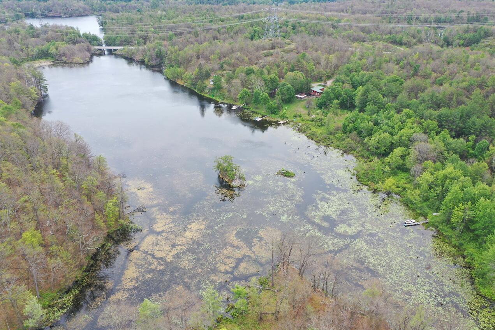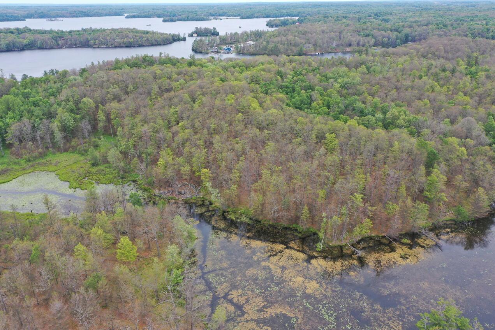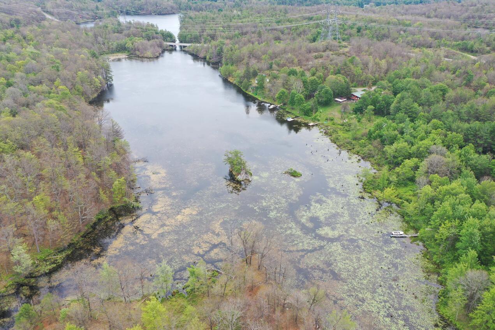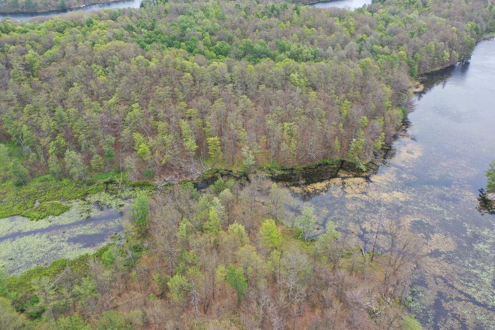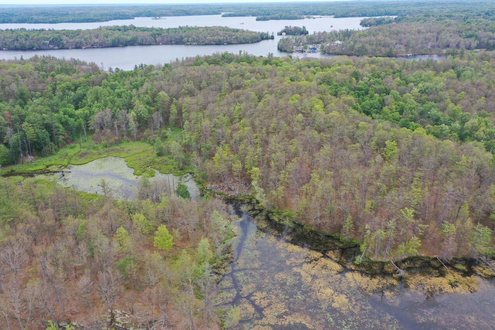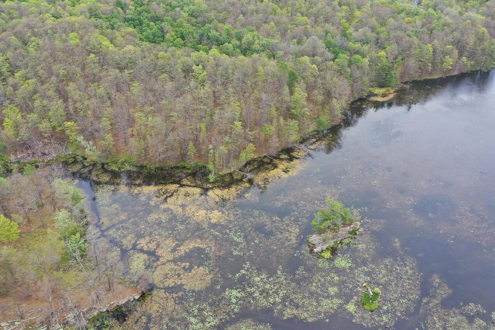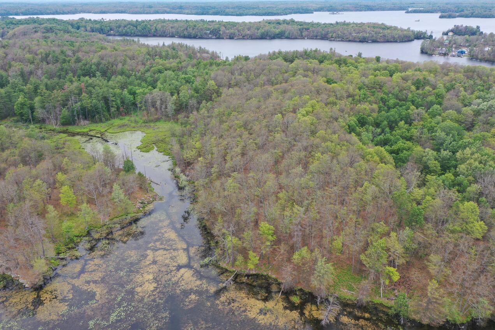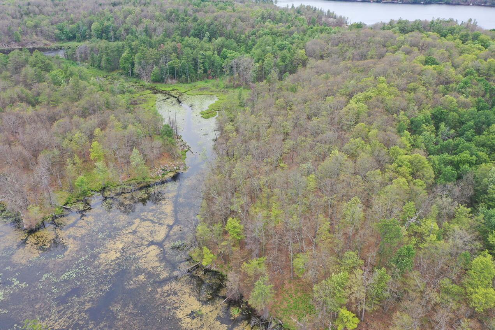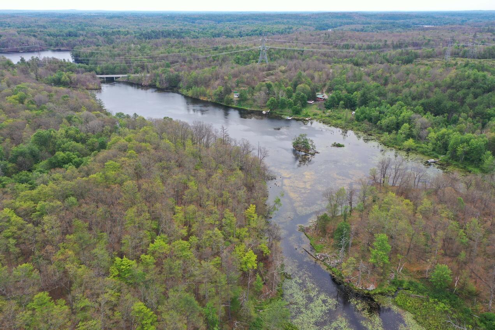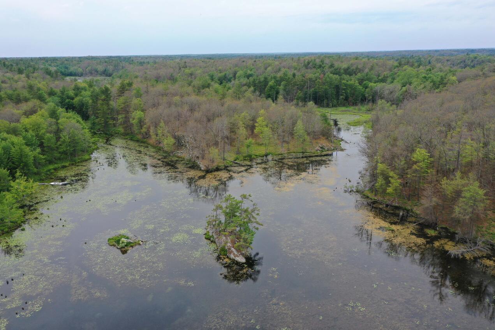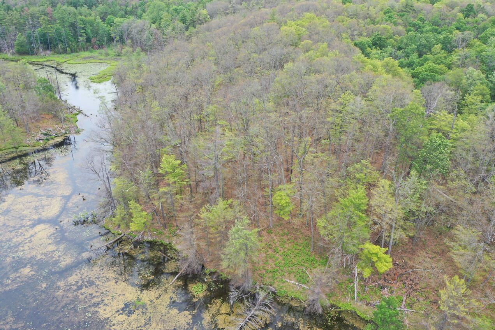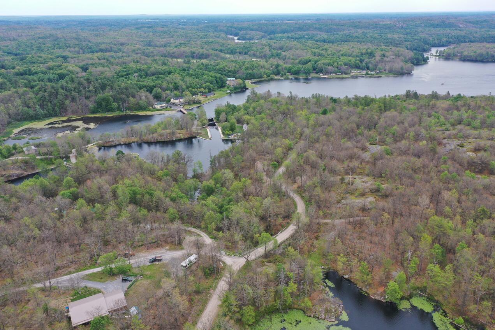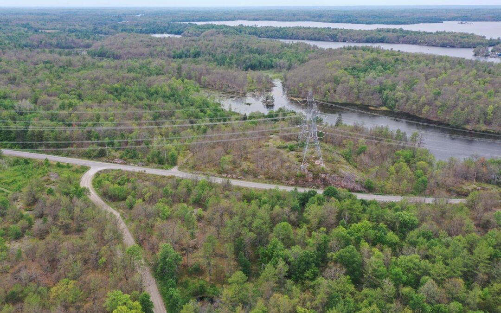
PT LT 7 Smiths Bay Lot, Smith’s Bay
RIDEAU LAKES, ON K0G 1E0
Price: $79,000
MLS® #: X9411418
Waterfront: Yes
Sale Type: Vacant Land
Public Remarks:
Located in Smith’s Bay, just north of Jones Falls Road, this water access lot has acreage, privacy, mature trees and over 1300 feet of shoreline. The waterfront is natural along the eastern shoreline and becomes shallower back further in the bay. This waterbody is part of the Rideau Canal System and gives the new owner endless boating opportunities along this Heritage waterway. Being sold along with this lot are two small islands and a 1.4 acre lot along the north side of Jones Falls Road. This lot has two hydro towers located on it and it has steep access from the road. The water access lot could be a great spot for a small cabin, bunkie or camp site.
Directions:
Highway 15 to Jones Falls Road, follow to sign property on the north side of Smiths Bay.
Listing Information
🏠 Address
- Address: PT LT 7 Smiths Bay Lot
- Municipality: Rideau Lakes, ON K0G 1E0
- Legal Descr.: PT LT Con 7 South Crosby PT 1 28R11936; T/W LR 158471; Rideau Lakes
➡️ General Information
- County: Leeds and Grenville
- Zoning: RU
- Taxes: $3,225
- Tax Year: 2022
- Lot Size: 1,378.8 Ft x 937.4 Ft
- Acreage: 9.60 Acres
- Possession: TBD
ℹ️ More Information
- Listing Type: Vacant Land
- Access: Boat Access, Municipal Road
- Property Size: 1,378.8 Ft x 937.4 Ft
- Water Supply: None
- Sewer Type: None
- Land Features: Wetlands, Wooded/Treed
🌊 Waterfront
- Waterfront: Smiths Bay
- Waterfrontage: 1378.00 Ft
- Shoreline: Mixed, Natural, Shallow
- Fronting: South
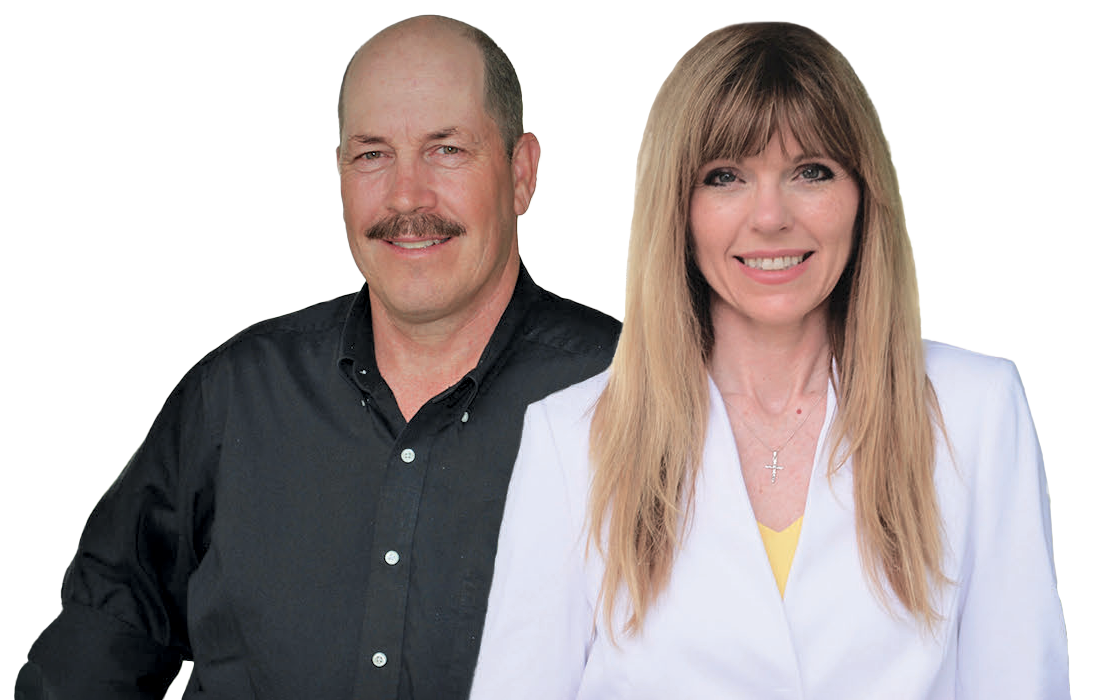
Tammy & Heath Gurr
Broker / Sales Representative
Phone
613.273.9595
The information contained on this listing form is from sources believed to be reliable. However, it may be incorrect. This information should not be relied upon by a buyer without personal verification. The brokers and agents and members of the Kingston and Area Real Estate Association assume no responsibility for its accuracy.
