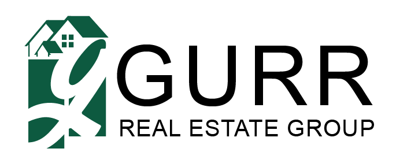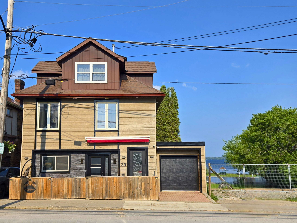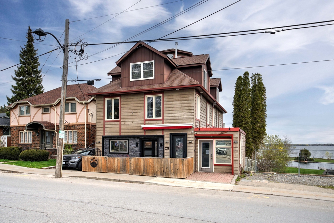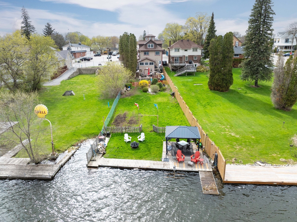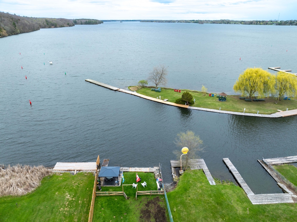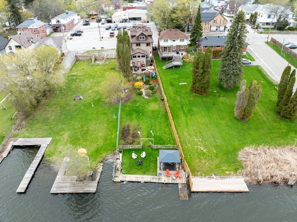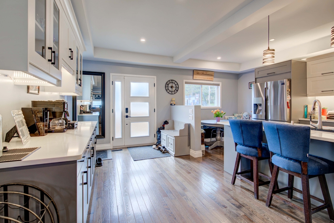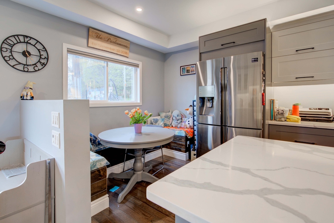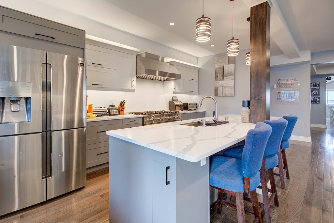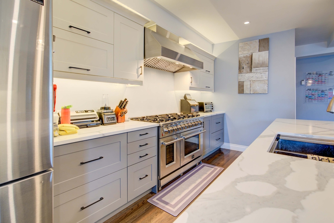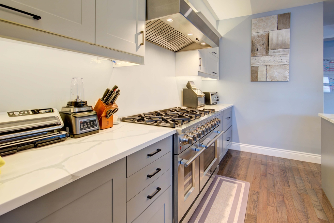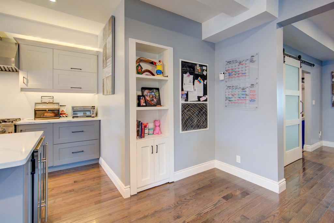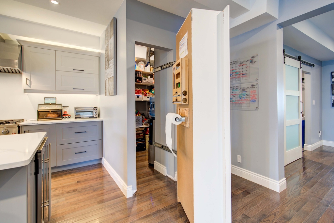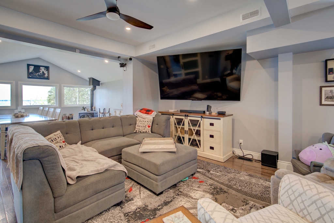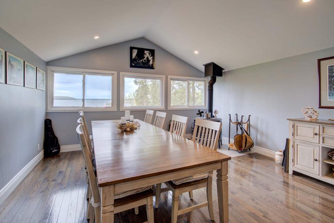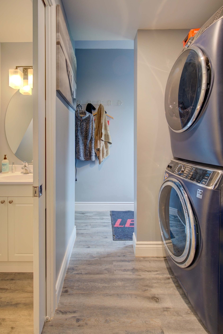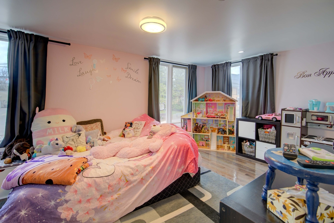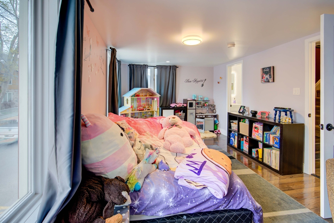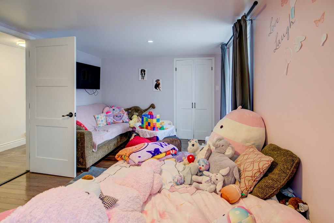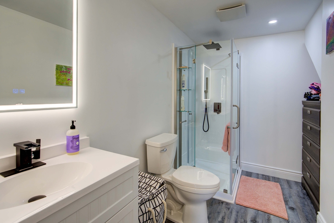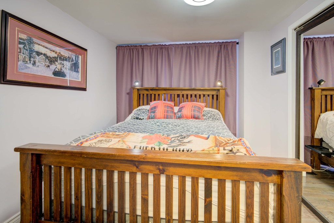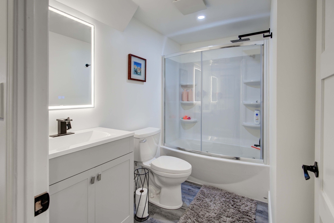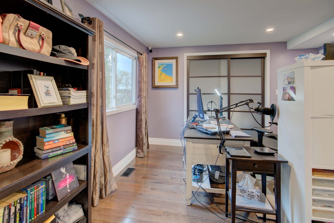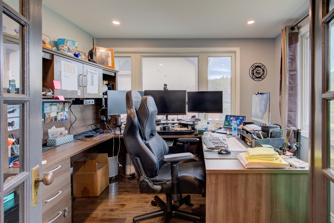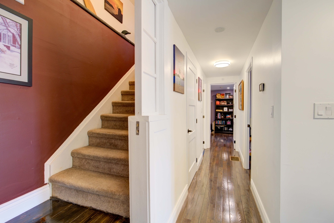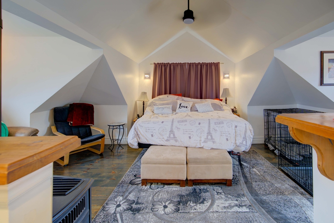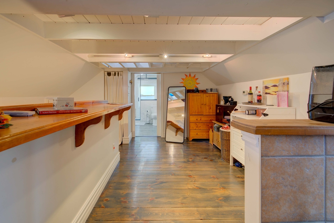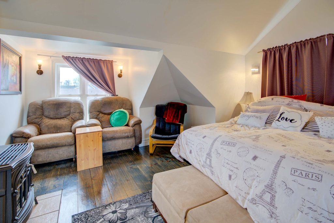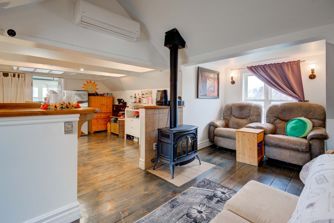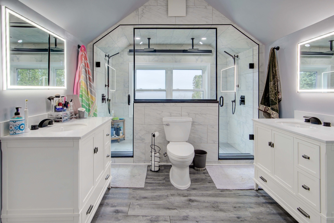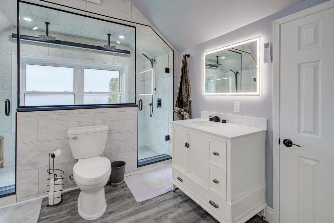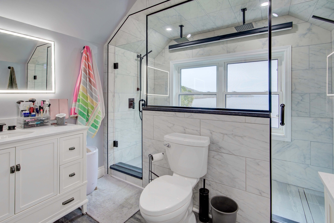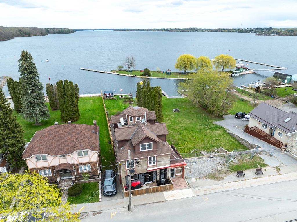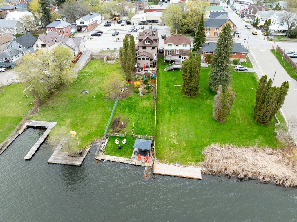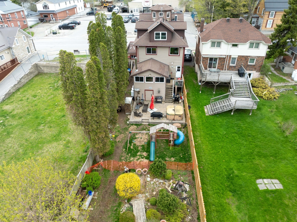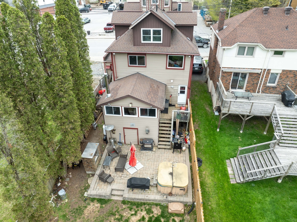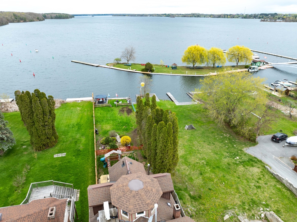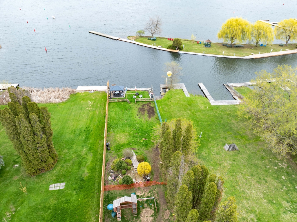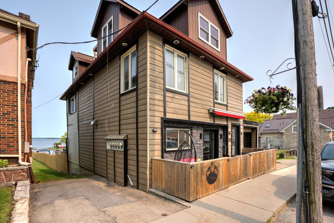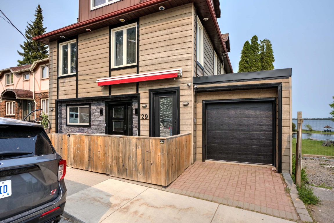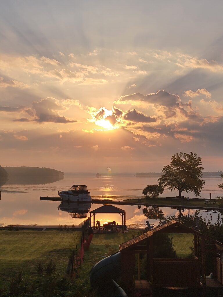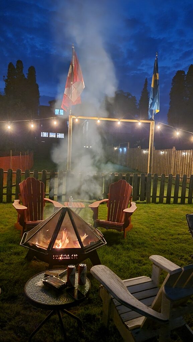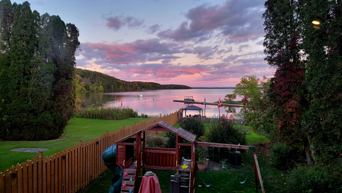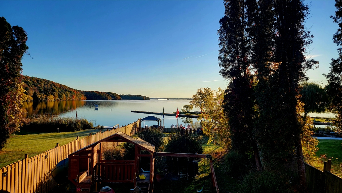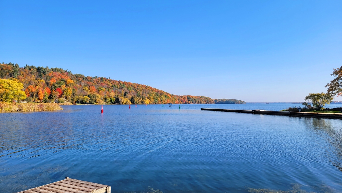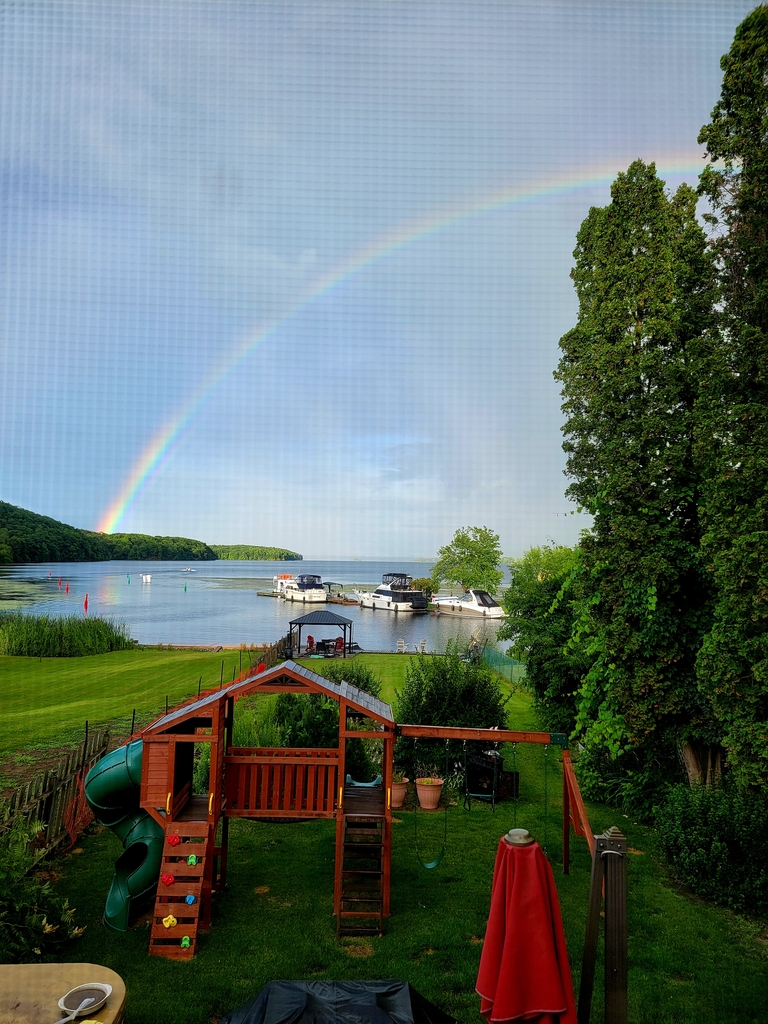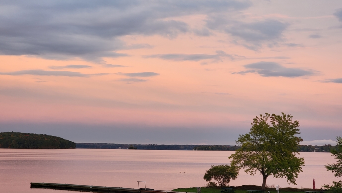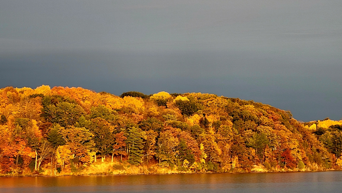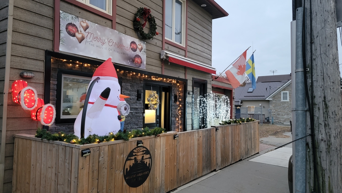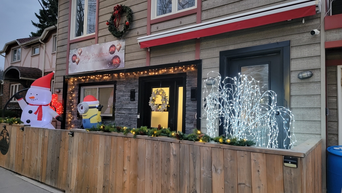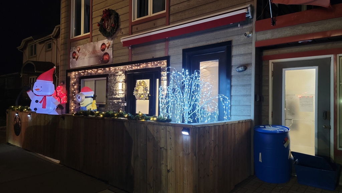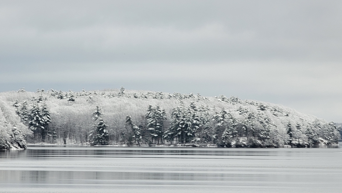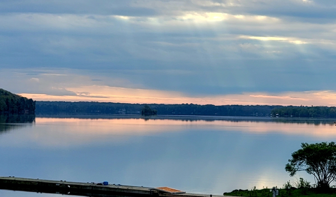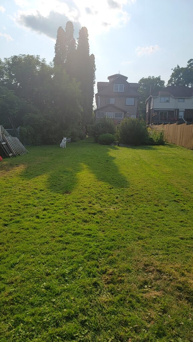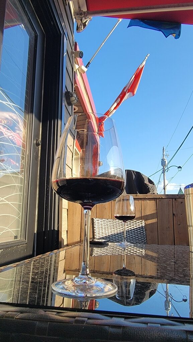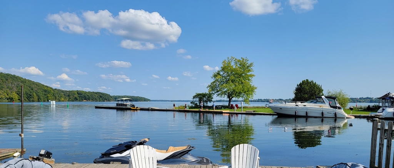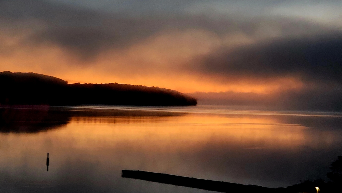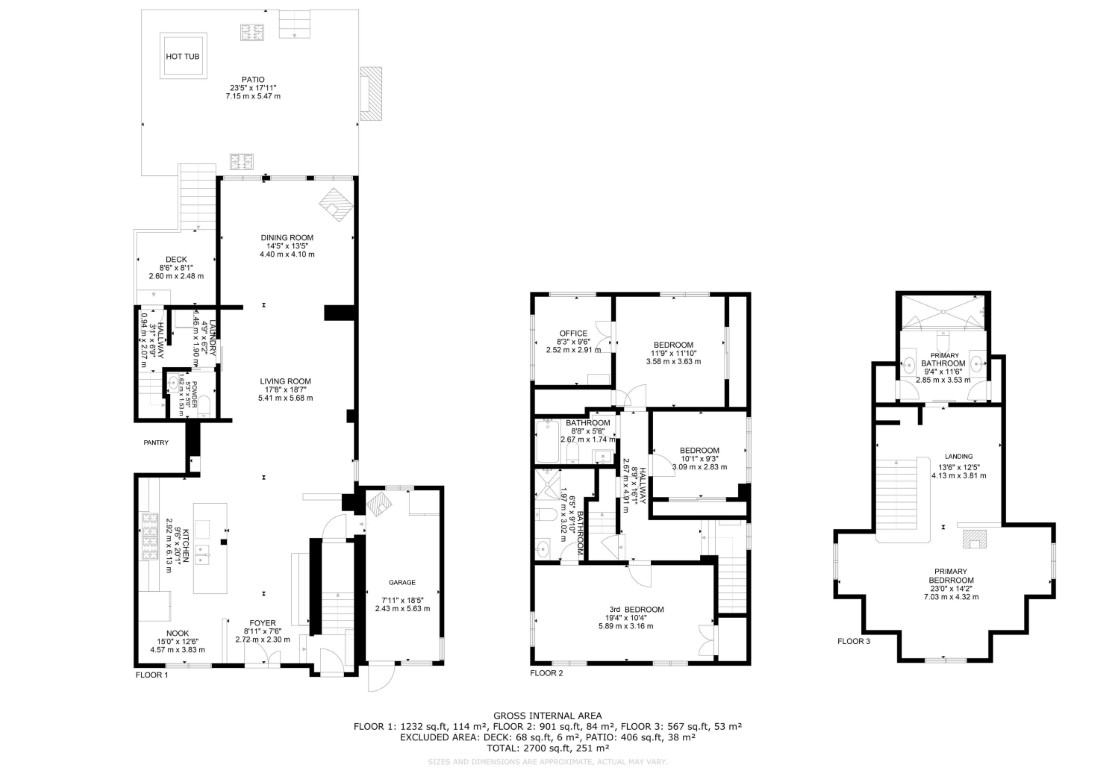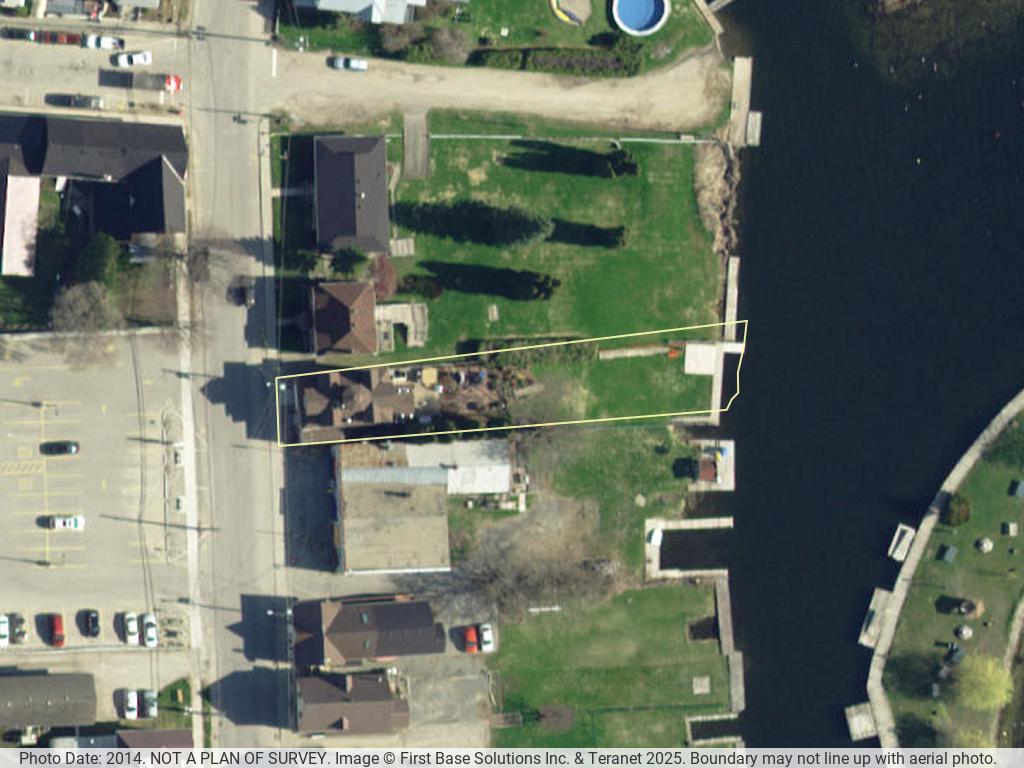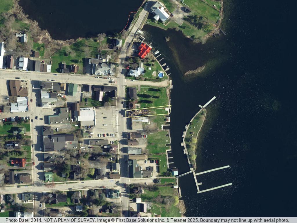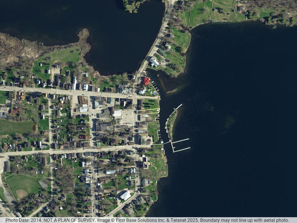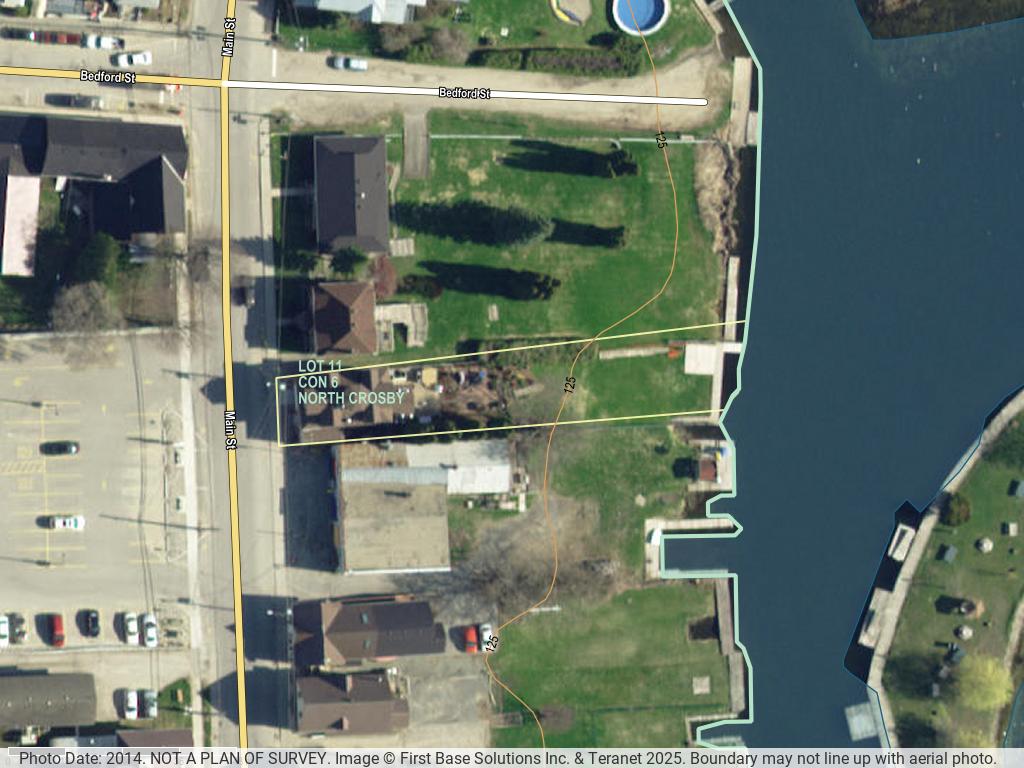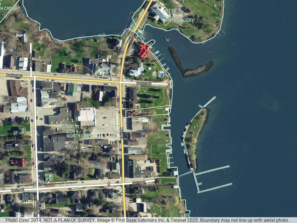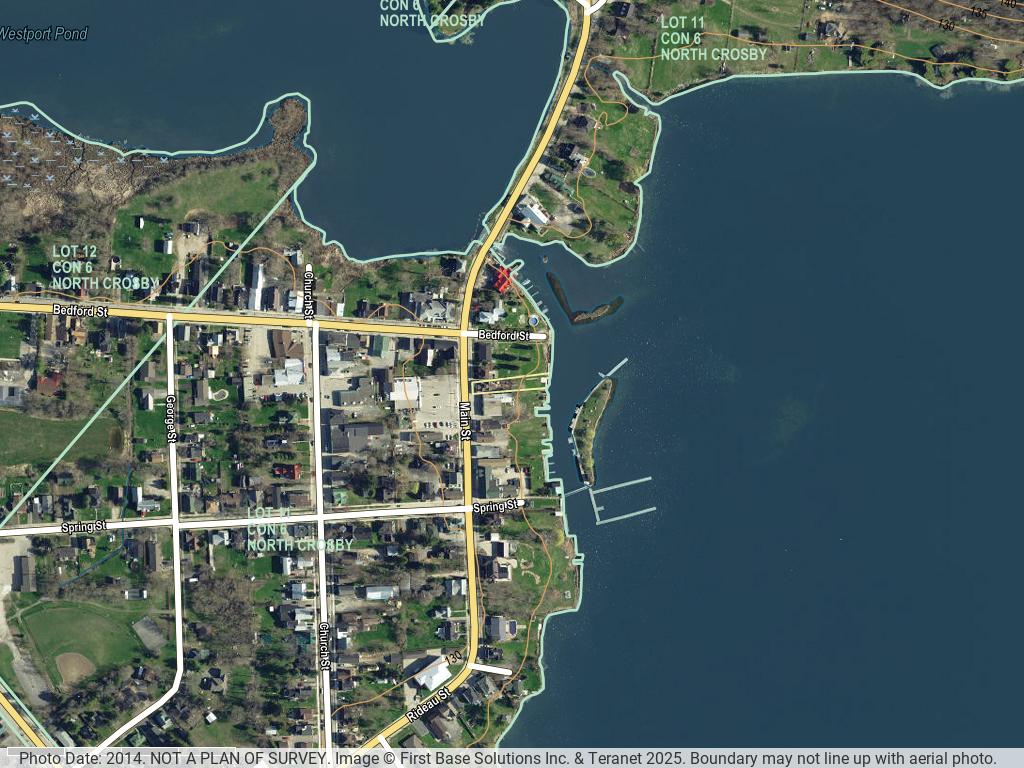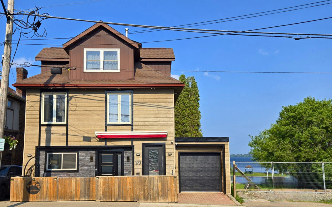
29 Main Street, Westport, Upper Rideau Lake
Westport, ON K0G 1X0
Price: $1,199,900
MLS® #: X12439283
Waterfront: Yes
Sale Type: Residential
Public Remarks:
Beautiful home sitting on the western shore of Upper Rideau Lake in the beautiful town of Westport.
This 3+ story home is bright and modern throughout and has been totally renovated over the past two years.
When entering the home, you will find yourself in a charming and well-designed space.
At the front of the home is a breakfast nook with built-in storage benches and located right next to the gourmet kitchen. This kitchen boasts a 48″ Forno gas stove, a 9′ island with dishwasher, microwave and wine fridge. The opposite side of the kitchen has a large coffee bar, plenty of storage cabinets and quartz countertops. There is a hidden pantry cleverly located behind a shelving unit that pulls out when access is needed.
There is a large living room, a 2pc bathroom, laundry area and a dining room with a wood stove and views over the backyard and lake.
Upstairs on the next level is a girl’s dream bedroom that has an attached 3pc bathroom. Down the hall there is a 4pc bathroom, an additional bedroom and an office with a sitting room that overlooks the lake. This space could be utilized as a bedroom as well. There is access to the main floor from this area via the back stairs.
Heading up to the 3rd. level you will find yourself in a spacious bedroom suite with a custom built 5pc. ensuite bath. This modern and bright bathroom offers a large custom shower built for two that has stunning views over the lake and Foley Mountain.
From this 3rd floor bedroom there is a set of pull-down stairs that can be lowered down to allow access to the turret on the upper most level. This turret has a daybed in place and offers a 360-degree panoramic view of the lake, mountain and the village of Westport and is a perfect spot to hide away and read your favourite book.
There is a full basement for storage and utilities and an attached garage that is currently being used as living space.
The backyard is well set up and the perfect place to spend your time in the summer! It is fenced with gates for easy access and safety by the water and is nicely landscaped with a stone patio with a propane stone fireplace, a playground area, hot tub, a gazebo by the water, large dock plus a storage shed.
This property is a rare gem found in a waterfront town. All amenities are located within walking distance of this property, making this a great location for your family.
Directions:
Main Street / Bedford Street
Listing Information
🏠 Address
- Address: 29 Main Street
- Municipality: Westport, Ontario K0G 1X0
➡️ General Information
- County: Leeds and Grenville
- Zoning: C1-1
- Taxes: $5,600.00
- Tax Year: 2024
- Approx Sq Ft: 2700 Sq Ft
- Lot Size: 33 x 227 Feet
- Fronting on: East
🖼️ Interior
- Total # of Bedrooms: 4
- Full/Half Baths: 4
- Flooring: Hardwood Floor, Laminate
- Basement: Unfinished, W/O
Room Info:
Main Floor:
-
Kitchen: 20.34′ x 18.37′ (Hardwood)
-
Living Room: 18.7′ x 14.44′ (Hardwood)
-
Dining Room: 14.76′ x 13.12′ (Hardwood, Wood Stove)
-
Bathroom: 5.25′ x 4.92′ (2-Piece)
-
Laundry: 5.91′ x 4.59′ (Laminate)
Second Floor:
-
Bedroom: 11.48′ x 11.48′ (Hardwood)
-
Sitting Room: 9.51′ x 8.53′ (Hardwood)
-
Bedroom: 10.17′ x 9.19′ (Hardwood)
-
Bathroom: 8.86′ x 4.92′ (Laminate, 3-Piece)
-
Bedroom: 19.36′ x 10.17′ (Hardwood)
-
Bathroom: 10.17′ x 4.92′ (Laminate, 3-Piece)
Third Floor:
-
Primary Bedroom: 26.9′ x 13.12′ (Hardwood, Fireplace)
-
Bathroom: 11.48′ x 9.19′ (Laminate, 4-Piece)
🧱 Exterior
- Exterior Finish: Vinyl Siding
- Structures: Fence – Full, Gazebo
ℹ️ More Information
- # of Parking Spaces: 1
- Type: 3-Storey Home, Detached
- Topography: Hillside, Level
- Utilities: Cable Available, Cell Services, Electricity Connected, Garbage Pickup, Internet High Speed, Recycling Pickup, Street Lights, Telephone Available
- Heating Type: Forced Air (Propane)
-
Cooling: Central Air Conditioning
- Water: Municipal
- Sewage: Sewers
- Access to Property: Municipal Road
- Parking Type: Attached, 1
🌊 Waterfront
- Waterfront: Upper Rideau Lake
- Waterfrontage: 10m
- Shoreline: Deep, Soft Bottom, Natural
- Dock Type: Dock, Private
- Water Features: Dock, Stairs to Waterfront, Seawall, Waterfront-Deeded, Winterized
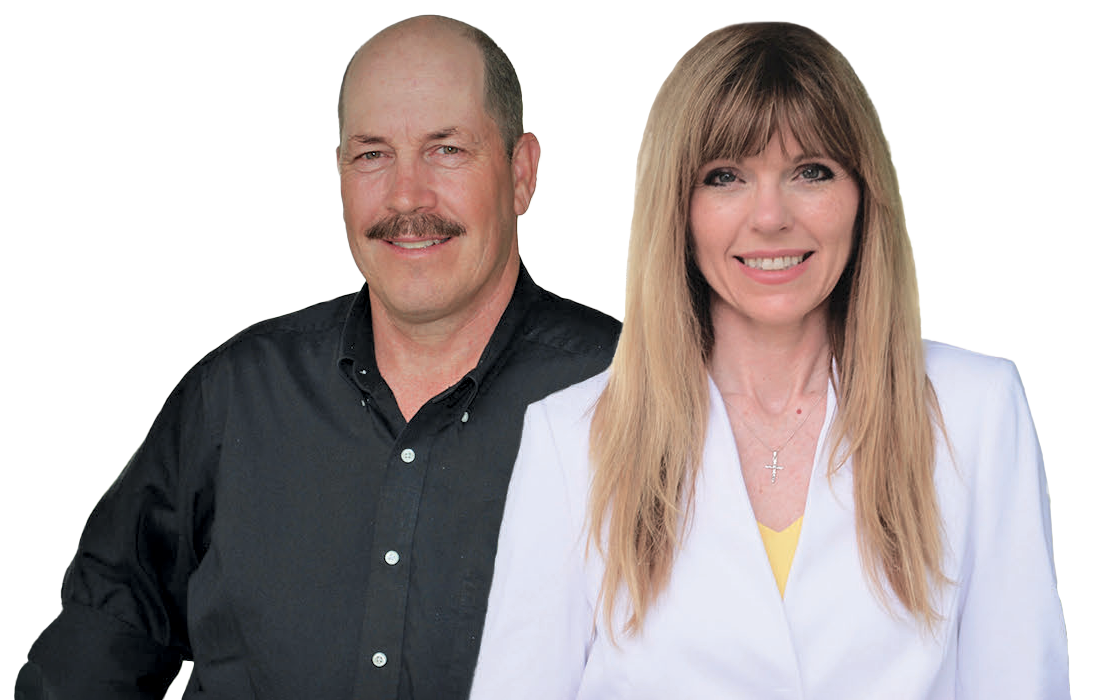
Tammy & Heath Gurr
Broker / Sales Representative
Phone
613.273.9595
The information contained on this listing form is from sources believed to be reliable. However, it may be incorrect. This information should not be relied upon by a buyer without personal verification. The brokers and agents and members of the Kingston and Area Real Estate Association assume no responsibility for its accuracy.
