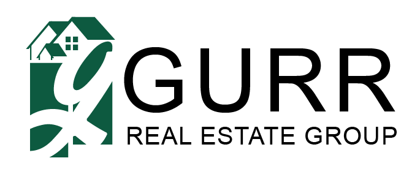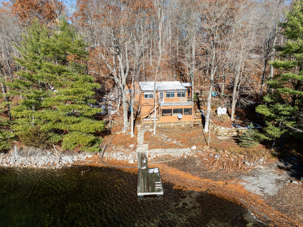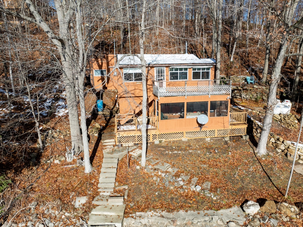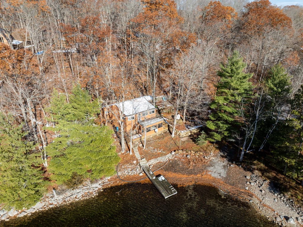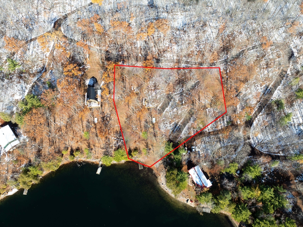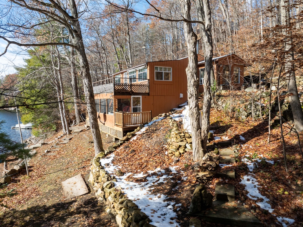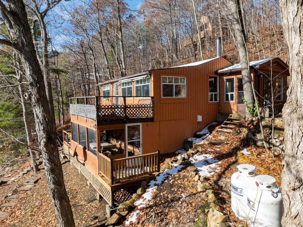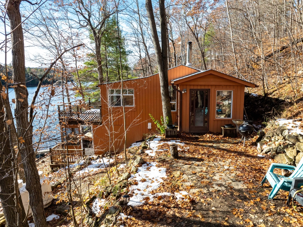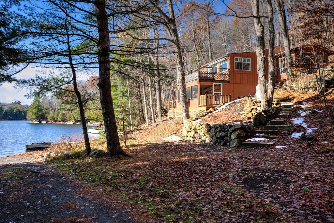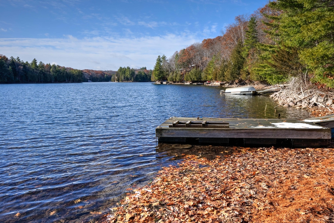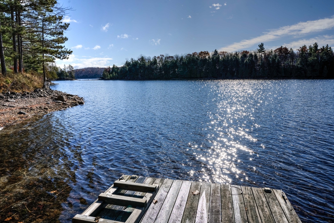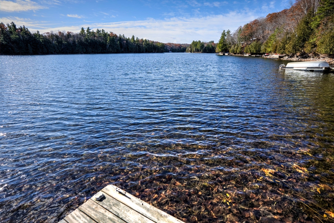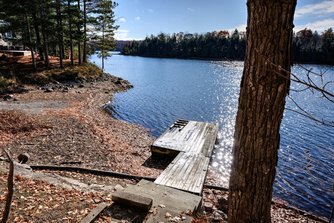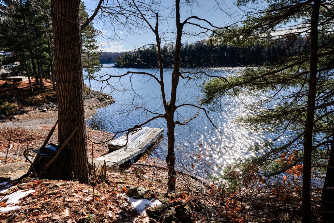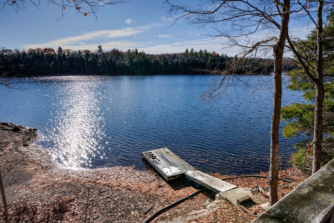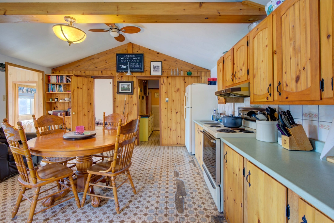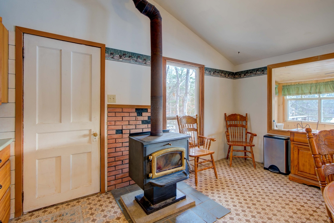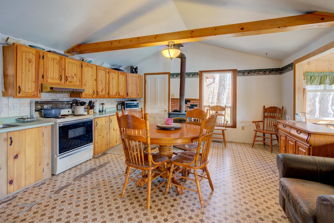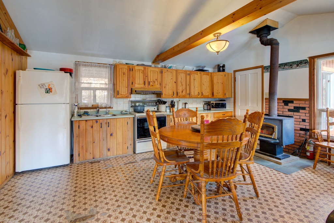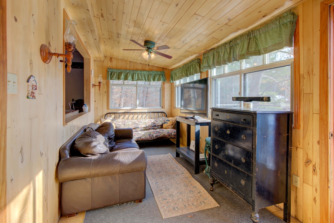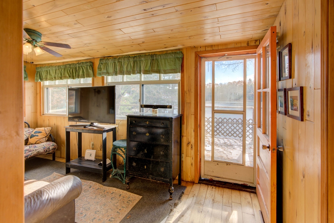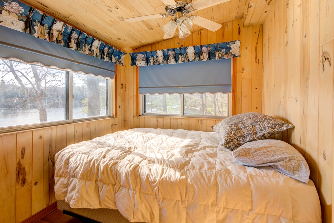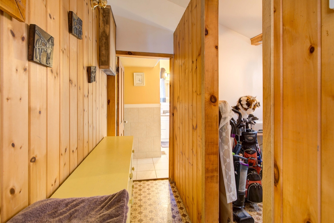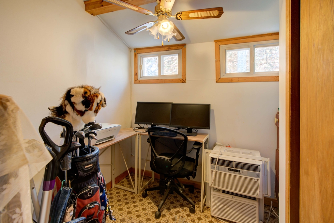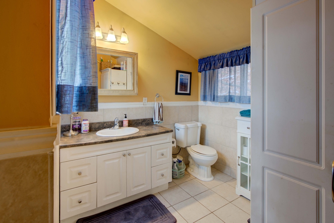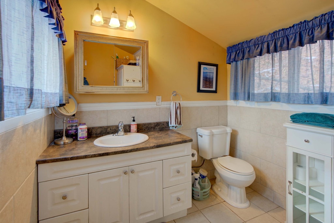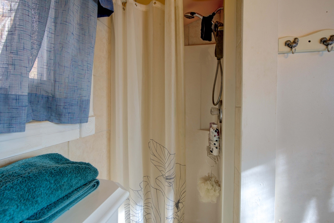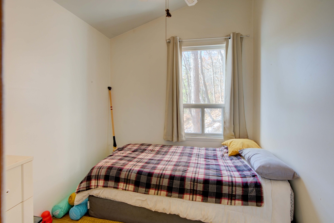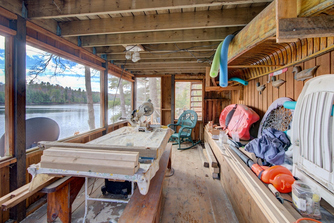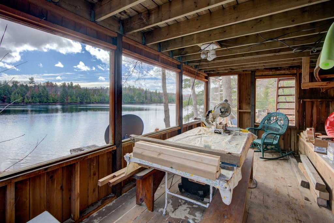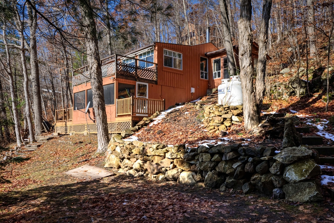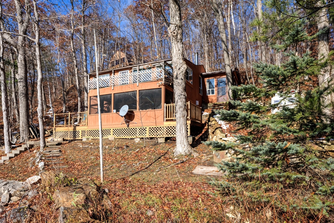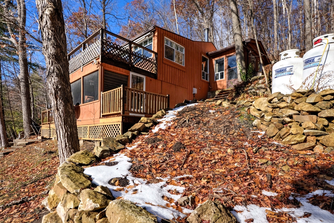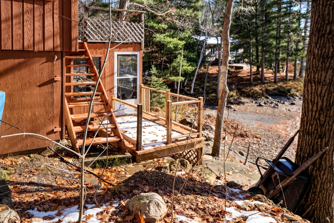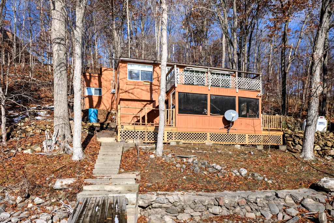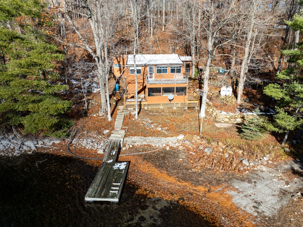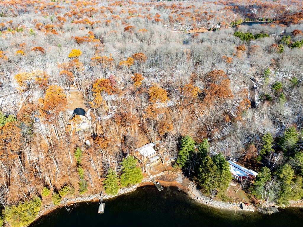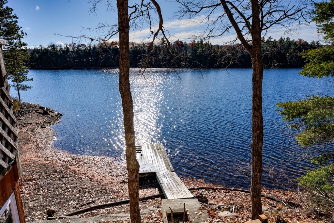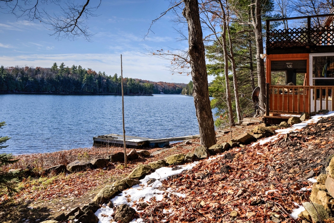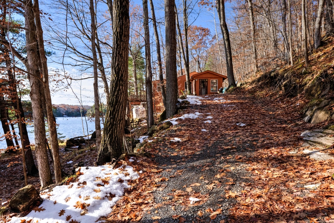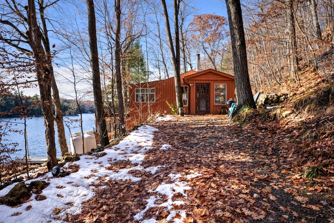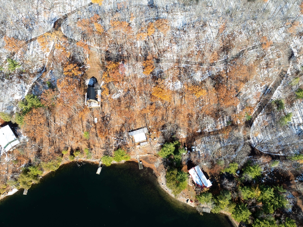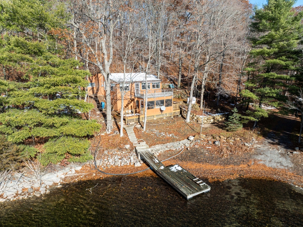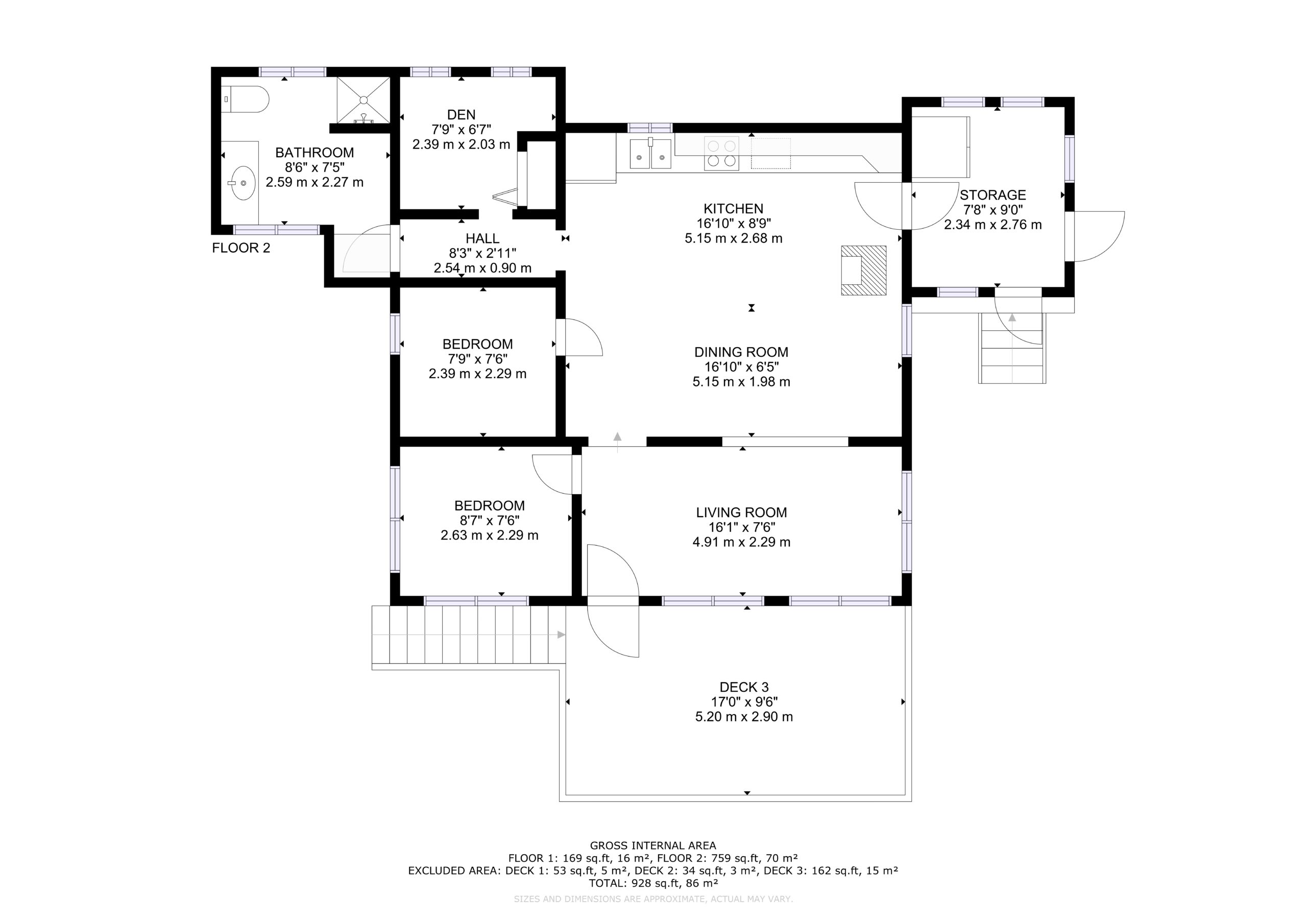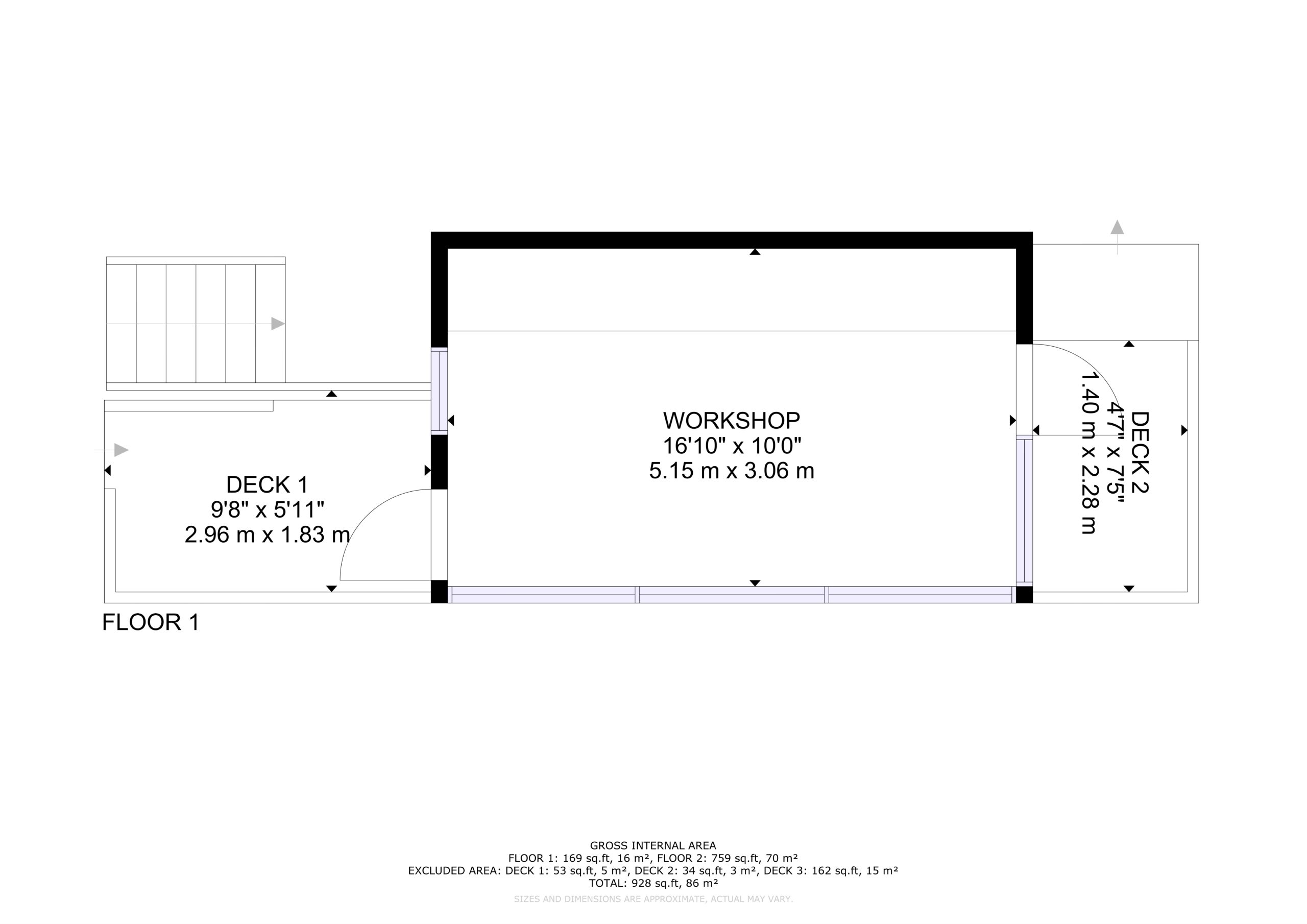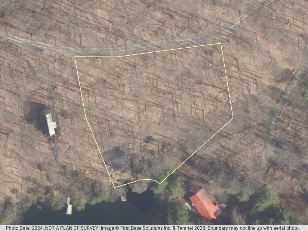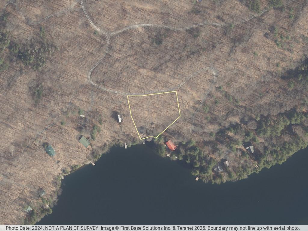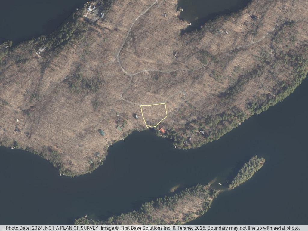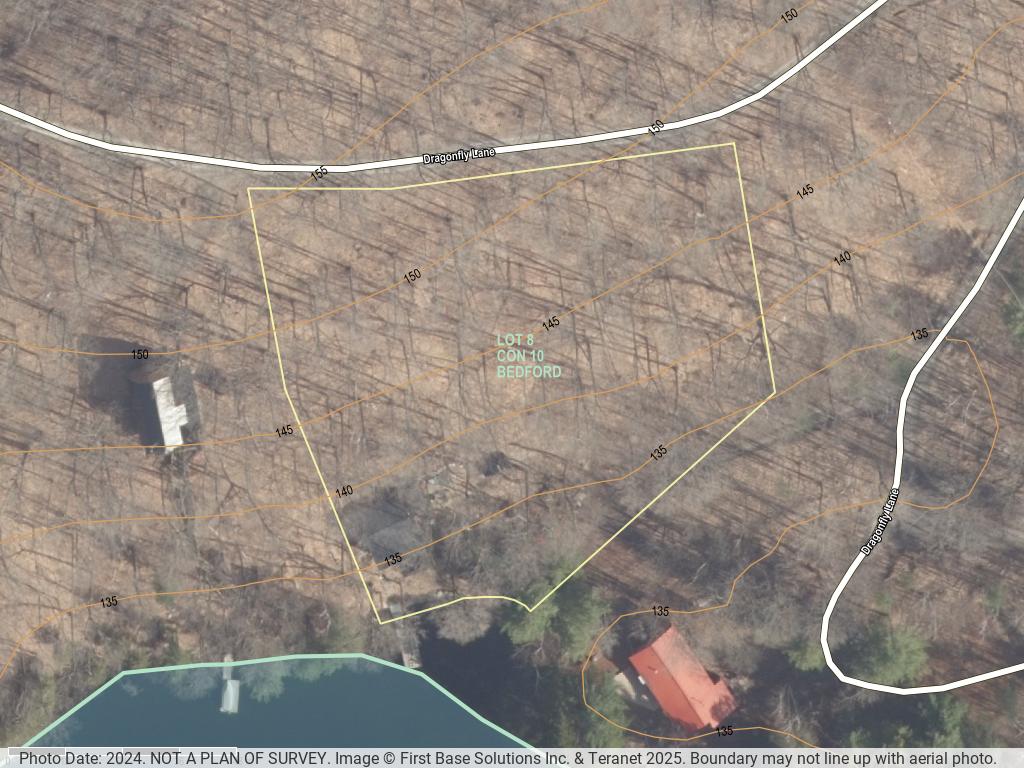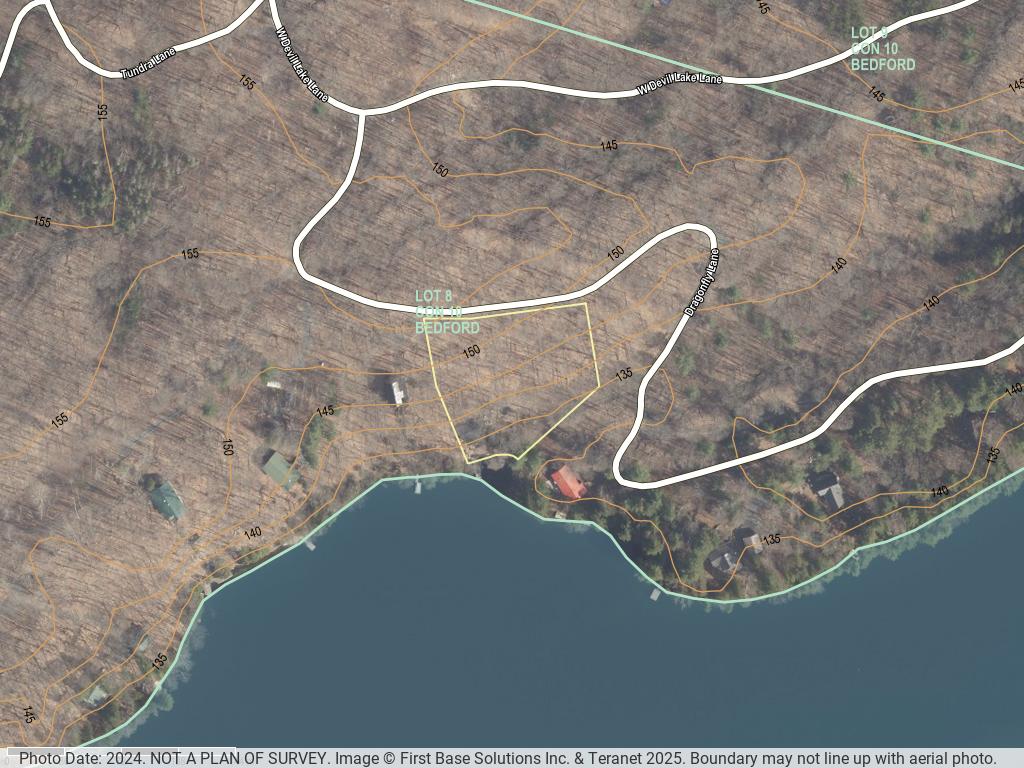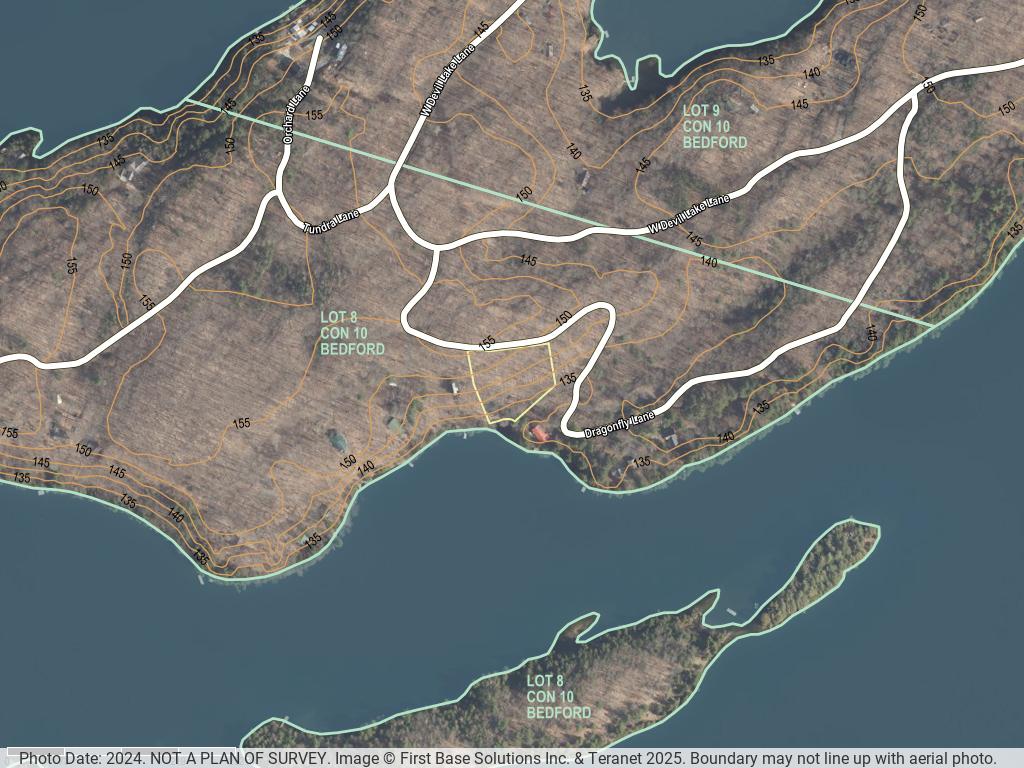Frontenac ON K0H 2L0
Price: $439,000
MLS® #: X12550770
Waterfront: Yes
Sale Type: Residential
Public Remarks:
Affordable Devil Lake Cottage!
This 4-season cottage sits next to the waterfront with only a few steps down to the dock.
Across the lake is an island and then the shores of Frontenac Provincial Park. The property includes an acre of land and offers a relaxing retreat on the lake. The cottage has two bedrooms and a small office that could be used as a third bedroom if needed. Approaching the cottage from the lane way, you will find yourself in a convenient mudroom before entering inside the main part of the cottage. A full 3-pc bathroom is down the hall and a small living room area is located down a couple of steps at the front overlooking the lake. The cottage has a lakeside deck and a screened-in porch under this area. The cottage is serviced by a lake water system and a full septic system and is heated with a forced air propane furnace. Devil Lake is a deep, clean lake on the Canadian Shield with much of its shoreline belonging to Frontenac Provincial Park. Located just 20 minutes from Westport with easy year-round access.
Directions:
Devil Lake Road to West Devil Lake Lane, right on Dragonfly Lane, follow to #72.
Listing Information
🏠 Address
- Address: 72 Dragonfly Lane, Frontenac, Ontario K0H 2L0
- Legal: PT LT 8 CON 10 BEDFORD AS IN FR567117; T/W FR567117; S/T INTEREST IN FR567117; SOUTH FRONTENAC
➡️ General Information
- County: South Frontenac
- Zoning: RLSW
- Taxes:$2,331.79
- Tax Year: 2025
- Approx Sq Ft: 928 Sq Ft
- Lot Size: 75 x 226 Feet
- Acreage: 1 Acre
- Fronting On: West
🖼️ Interior
- Total # of Bedrooms: 2
- Full/Half Baths: 1
- Flooring: Vinyl, Laminate, Concrete
- Interior Features: Carpet Free, Primary Bedroom – Main Floor, Water Heater Owned
- Security Feat: Smoke Detector
Room Info:
Main Floor:
- Foyer 8 ft ,10 in x 7 ft ,6 in
- Kitchen 16 ft ,8 in x 15 ft ,1 in
- Living Room 16 ft x 7 ft ,6 in
- Primary Bedroom 8 ft ,6 in x 7 ft ,6 in
- Bedroom 2 7 ft ,10 in x 7 ft ,2 in
- Office 7 ft ,10 in x 6 ft ,6 in
- Bathroom 8 ft ,6 in x 7 ft ,6 in
🧱 Exterior
- Exterior: Wood
- Roof: Asphalt Shingle
- Foundation: Concrete Block, Wood, Wood Frame, Piers
- Exterior Features: Deck, Fishing, Privacy, Porch Enclosed, Year Round Living
ℹ️ More Information
- # of Parking Spaces: 4
- Type: Bungalow / House
- Year Built: 1961
- Basement: Crawl Space / Unfinished
- Topography: Hilly, Rocky, Wooded / Treed
- Fireplace Type: 1, Woodstove
- Heat: Forced Air / Propane
- Water: Lake / River Water Intake
- Sewage: Septic
- Driveway: Private Double
- Access: Year Round Private Road
- Rural Services: Cell Services, Electricity Connected, Garbage Pickup, Internet High Speed, Recycling Pickup, Telephone Available
🌊 Waterfront
- Waterfront: Devil Lake
- Waterfrontage: 22.8 m
- Shoreline: Mixed, Rocky
- Features: Dock, Waterfront-Deeded
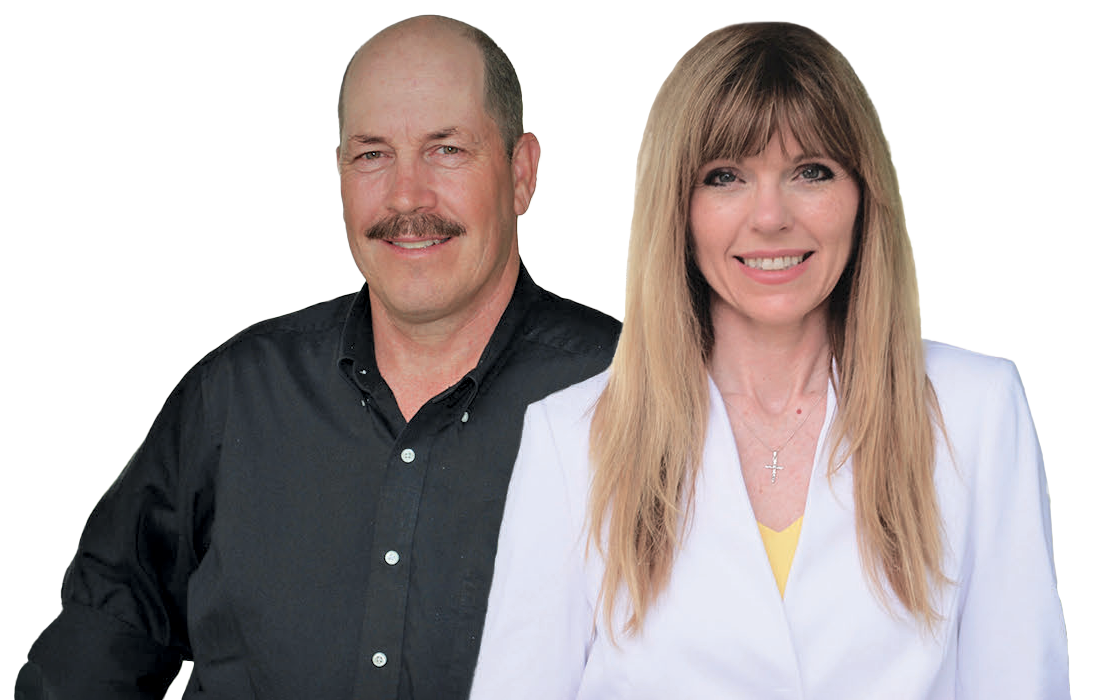
Tammy & Heath Gurr
Broker / Sales Representative
Phone
613.273.9595
The information contained on this listing form is from sources believed to be reliable. However, it may be incorrect. This information should not be relied upon by a buyer without personal verification. The brokers and agents and members of the Kingston and Area Real Estate Association assume no responsibility for its accuracy.
