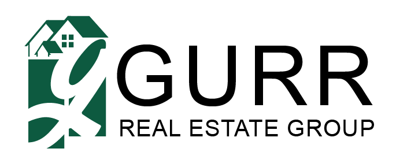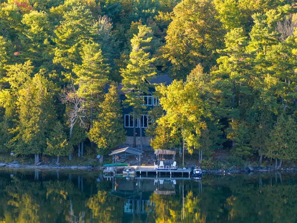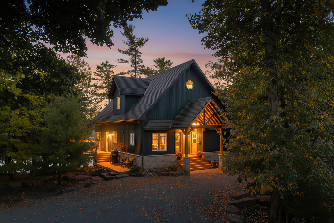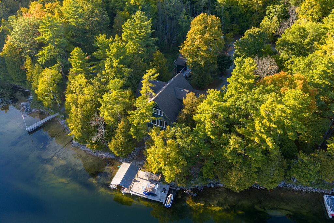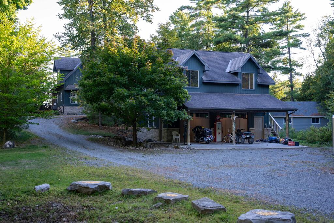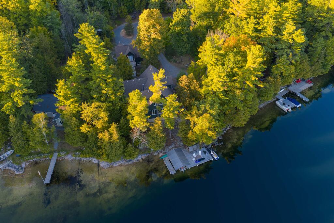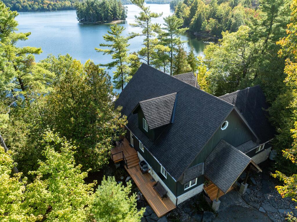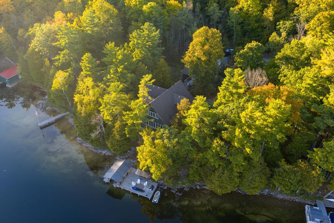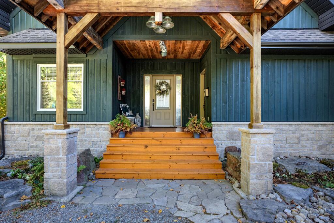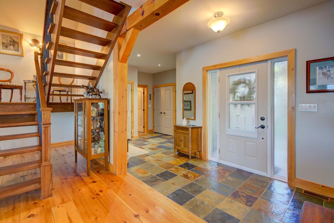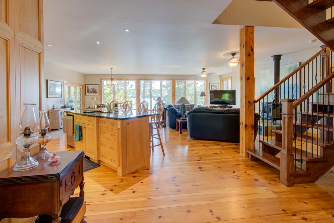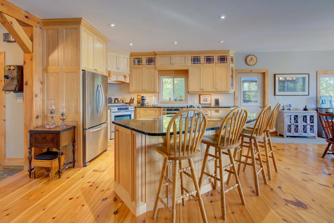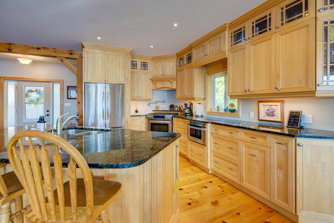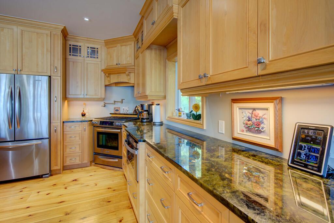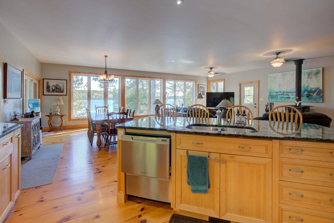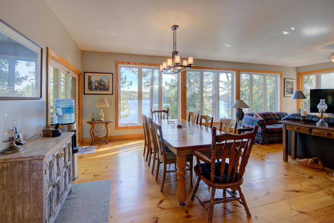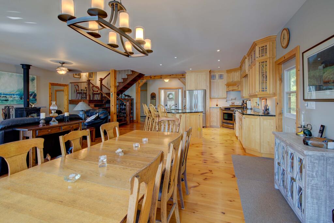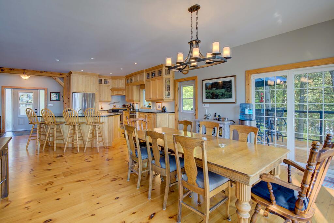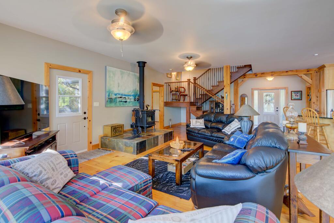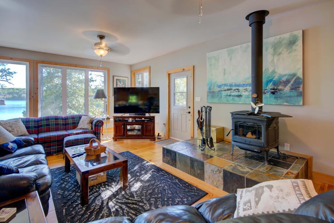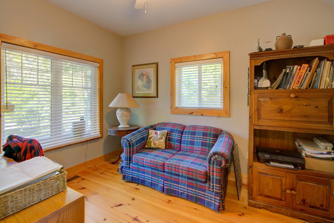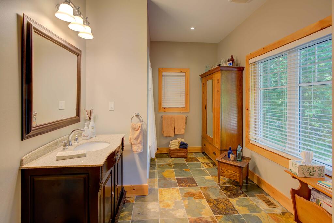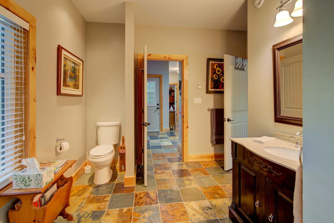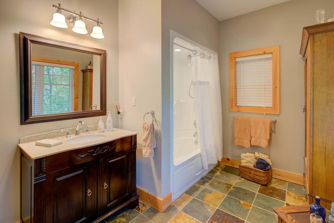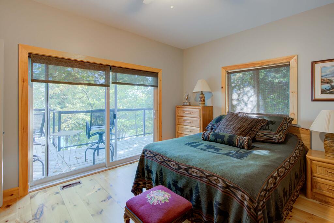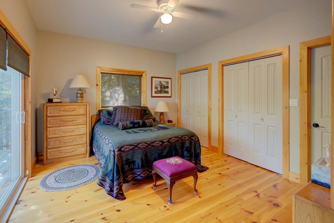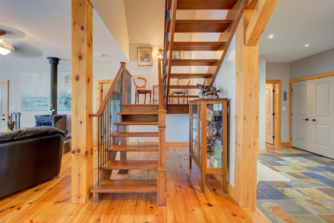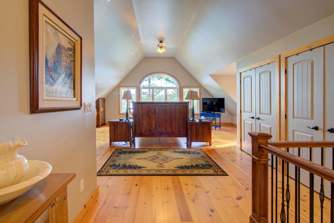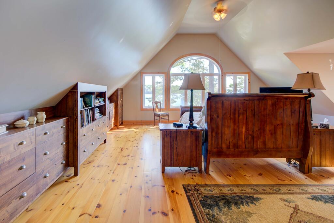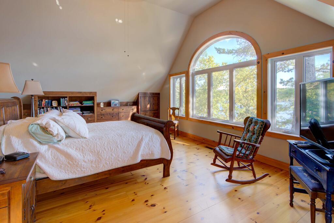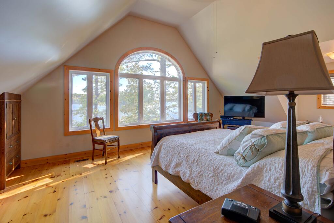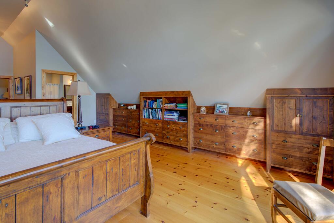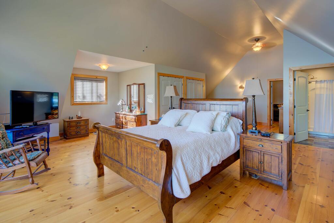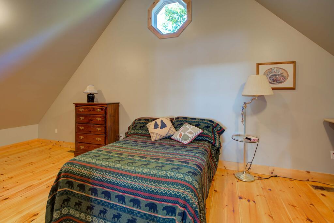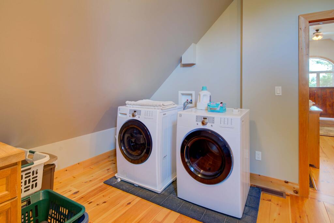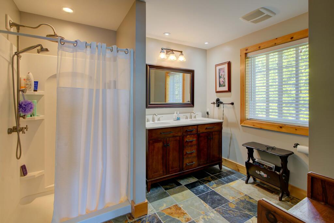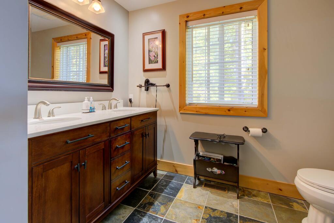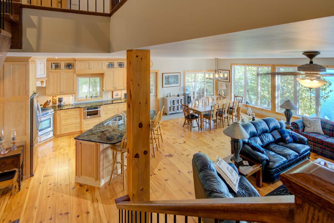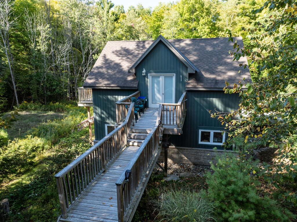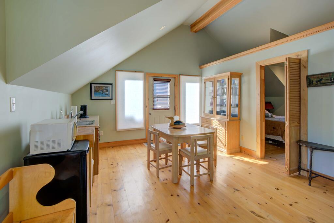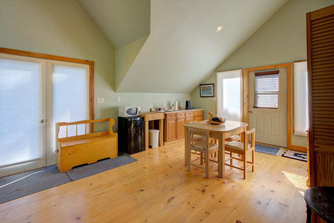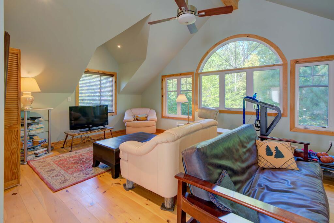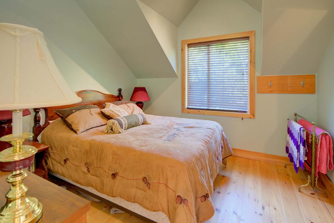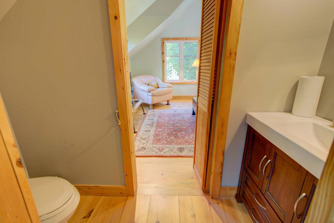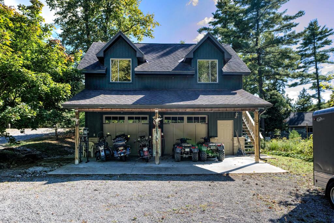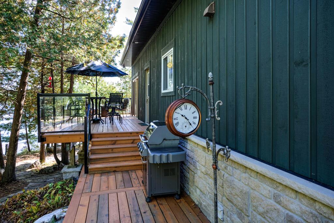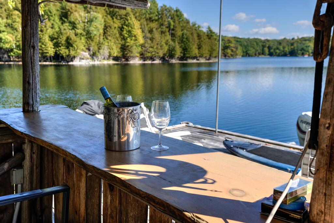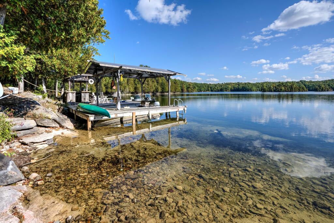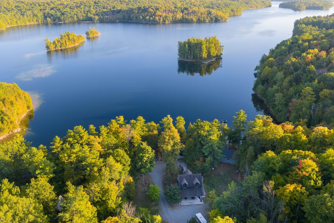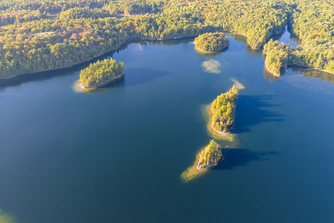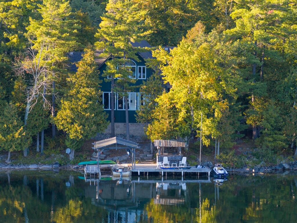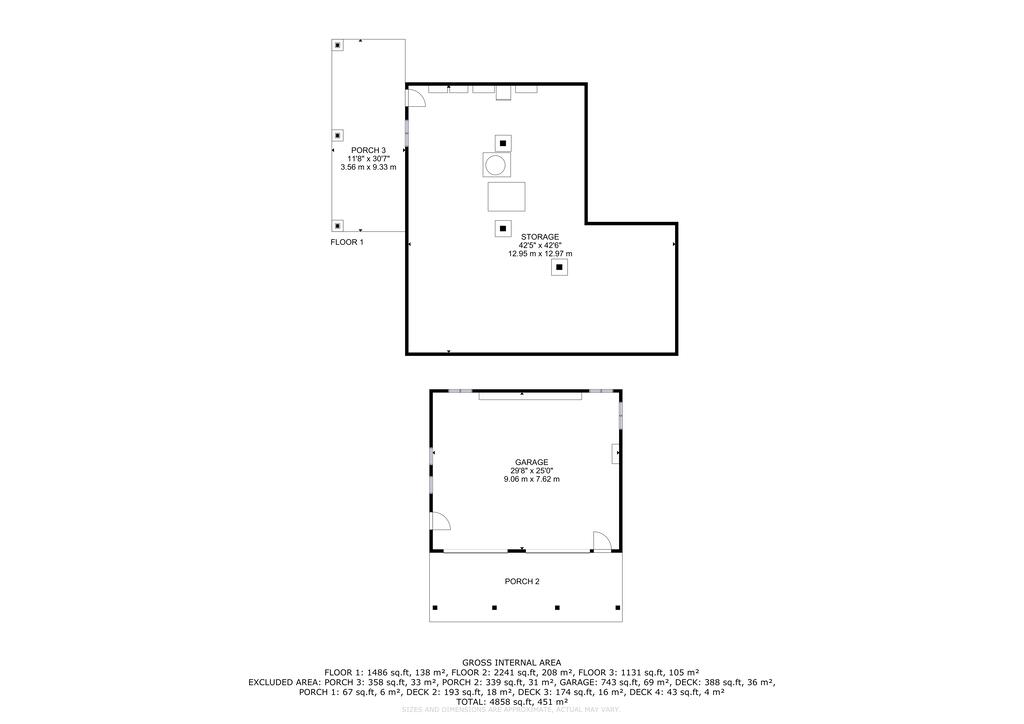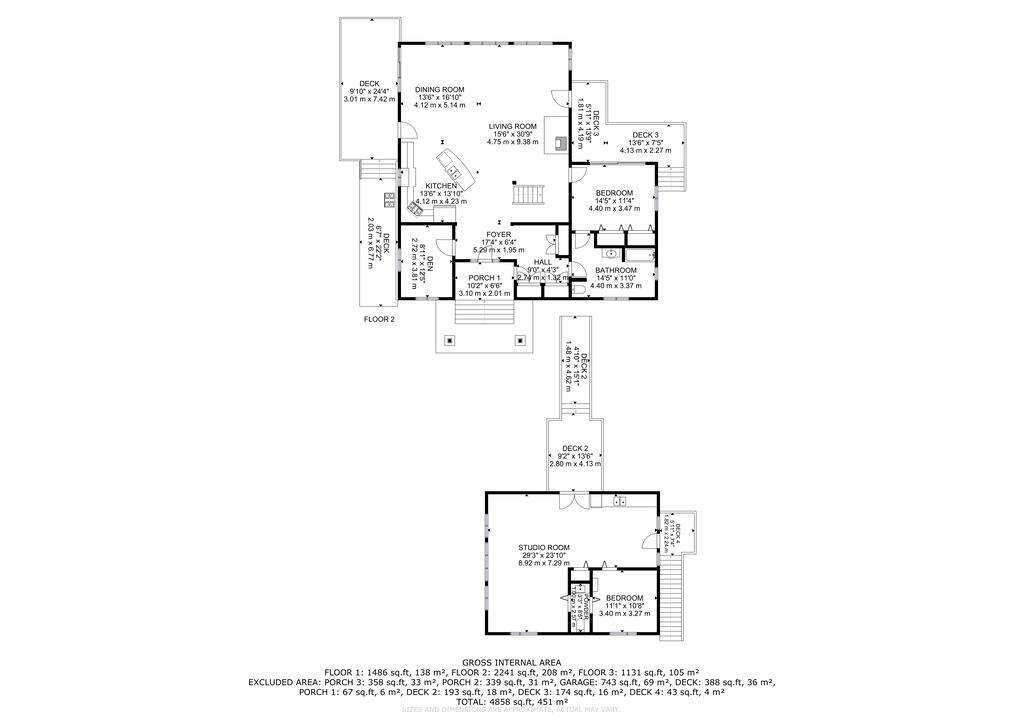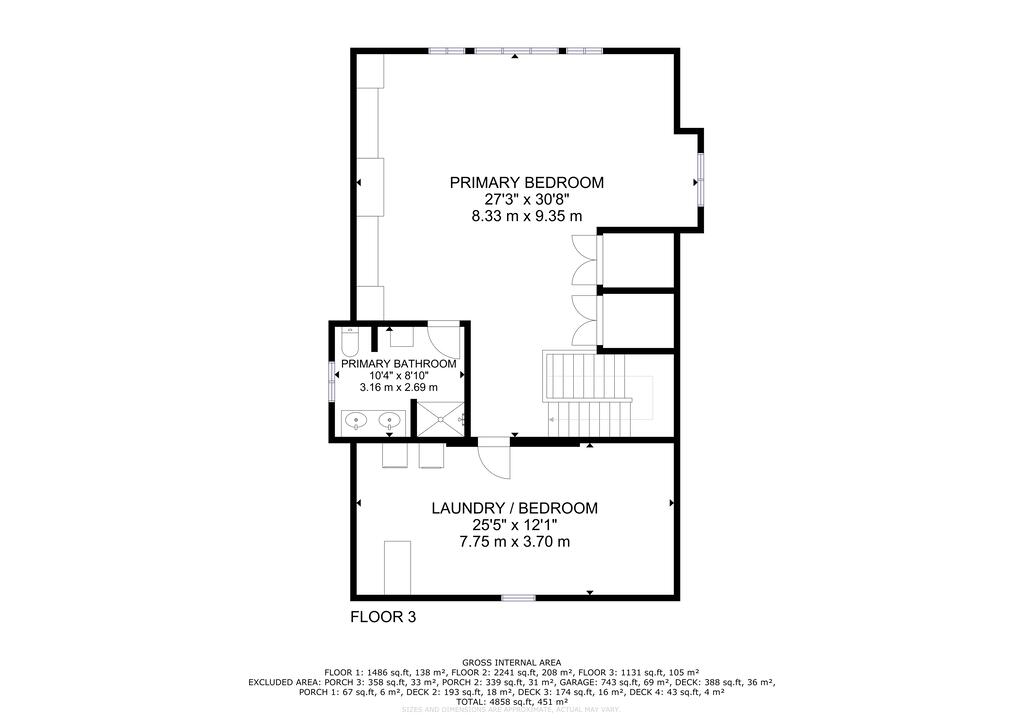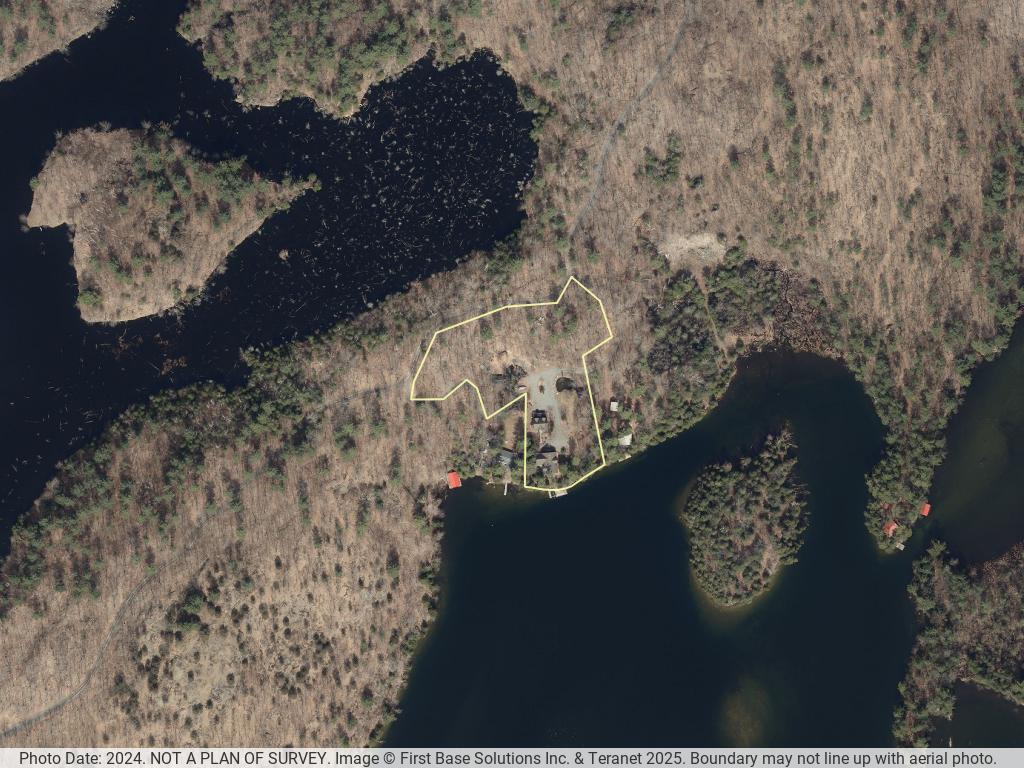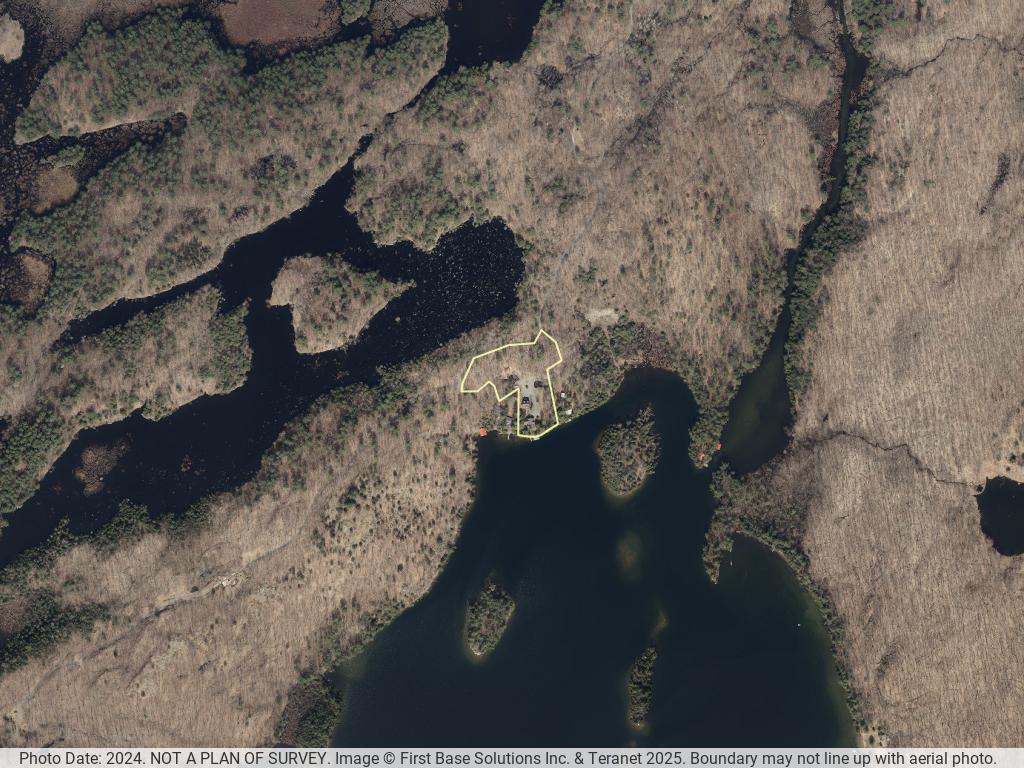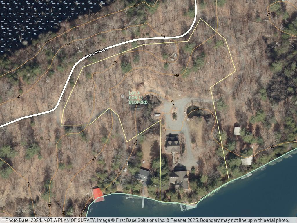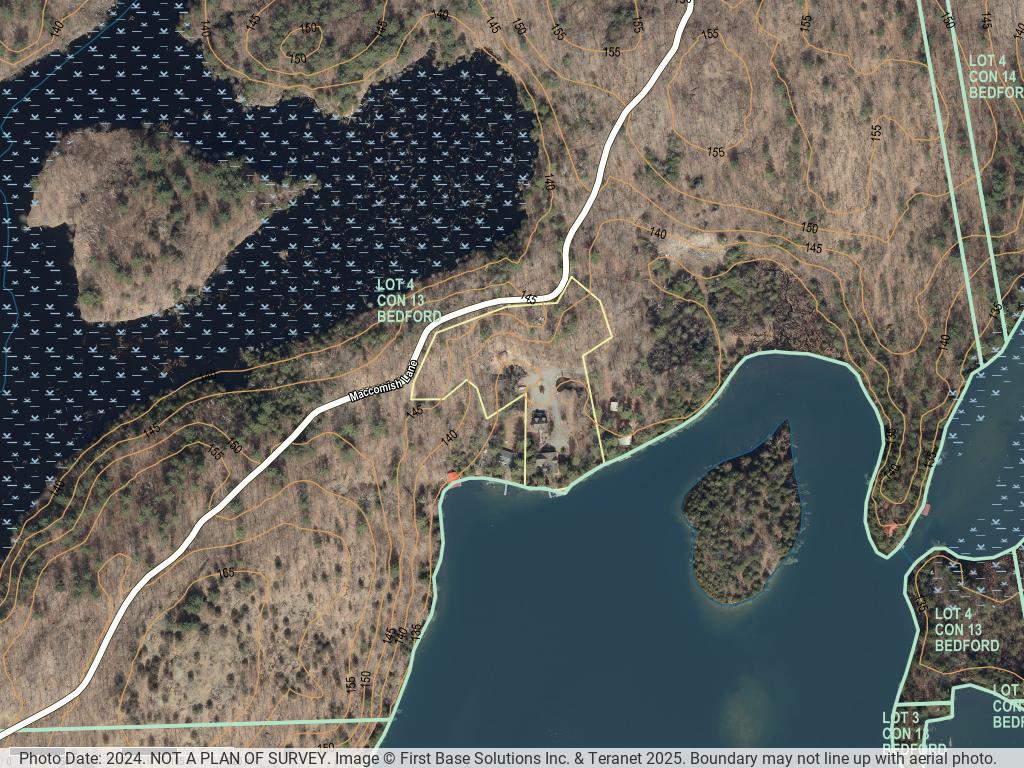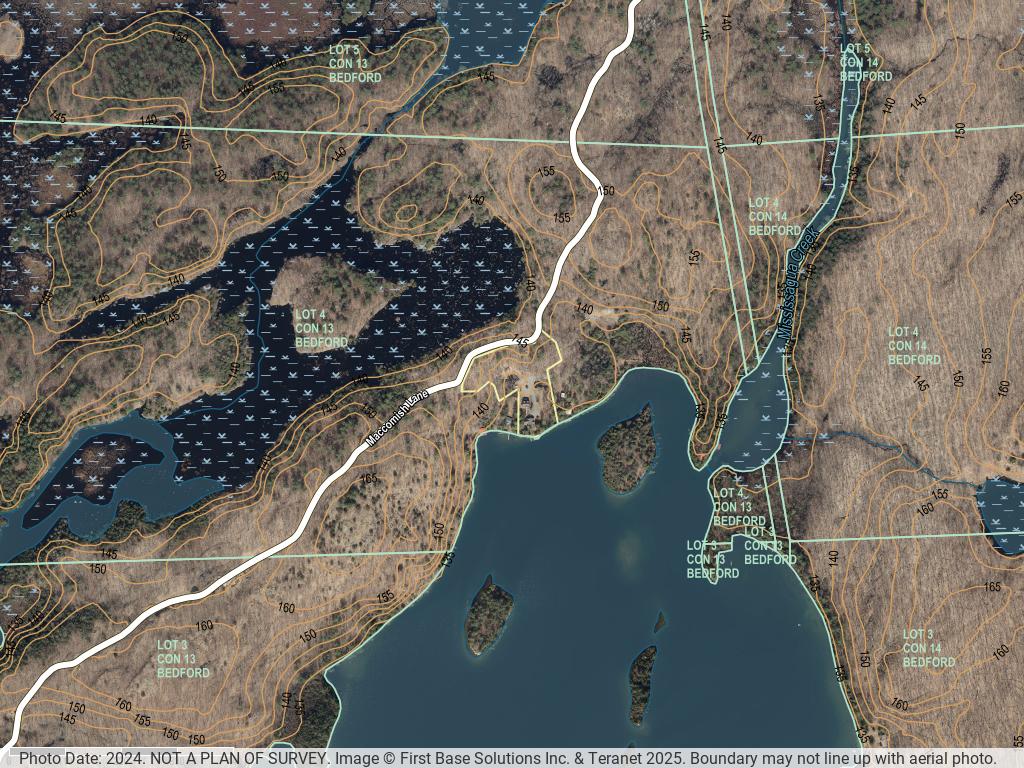South Frontenac, ON K0H 2L0
Price: $1,890,000
MLS® #: X12407483
Waterfront: Yes
Sale Type: Residential
Public Remarks:
As you meander through this true Canadian Shield area on MacComish Lane, you will pass many amazing features that nature has to offer.
Breathtaking views of some of the most beautiful landscape in Eastern Ontario are all around you, and at the end of the lane, you will emerge out of the forest and into a truly jaw-dropping waterfront oasis.
The property features over 2 acres of land and 200 feet of shoreline. In 2012, this gorgeous home was built just 30 feet from the deep, clean waters of beautiful Buck Lake. Off the dock you can enjoy the best of both worlds with level access to shallow water for the kids beside the dock and depths of about 25 feet off the end of the dock. Enjoy the large dock, covered boat slip and tiki bar – all with southern exposure where you can enjoy both the sunrise and sunset.
The view is stunning over the north end of Buck Lake looking out over the bay. There are multiple islands, bays and shoals to explore. Buck Lake is a deep Canadian Shield lake with lake trout, pike, large and smallmouth bass as well as various other smaller fish.This location is private and peaceful with plenty of wildlife surrounding the property.
Back up at the house, as you enter under the timber frame porch, you immediately feel a sense of relaxation in this stunning lake house.The main floor has a large and open concept kitchen, dining room, and living room with expansive windows and direct access out to the deck. The custom Corelle Kitchen is a real showpiece with Madagascar blue granite countertops, double drawer dishwasher, under-counter microwave and a pot filler above the propane stove. Enjoy cozy evenings with the warmth of the Pacific Energy woodstove in the living room.
There is a main floor bedroom with an attached 4-piece bathroom that also has access from the front foyer area along with a smaller room currently used as an office, but that could be utilized as another bedroom.The bathrooms and foyer have beautiful, heated slate floors while the balance of the home is all wide-plank pine flooring, which was milled right off the property.
Up the oak and maple stairway to the second level, you will find a large bedroom at the rear of the home that shares the space with laundry facilities, and the entire balance of this level features an amazing primary bedroom with cathedral ceilings, custom cabinets, a 3-piece ensuite bathroom and gorgeous views down over the dock and the pristine waters of Buck Lake.
The home sits on a partial basement / crawlspace with concrete floor spray foam walls that is home to all the utilities. The home is heated by propane forced air, has a 200-amp electrical service, lake water system with filtration and UV light, Hide-A-Hose central vacuum, HRV, electric hot water, A/C and an on-demand backup generator system.
At the rear of the home is a catwalk leading to extra living space above the 2-car detached garage. In this space you will find a large family room, dining area, and a small food prep. space along with one bedroom and a 2-piece bathroom. There is access out to a small deck and stairs down to the laneway level.
The property around the home has been beautifully landscaped with natural stone with glimmers of mica that catch the sunshine while the rear part of the property is full of mature trees. The exterior of the home and garage have vertical Timberthane wood siding with a lifetime guarantee.
Stunning home located just 15 minutes south of Westport or 40 minutes north of Kingston.
Directions:
Perth Road South of Westport to MacComish Lane, follow to end at #441 B.
Listing Information
🏠 Address
- Address: 441B MacComish Lane
- Municipality: South Frontenac Ontario K0H 2L0
➡️ General Information
- County: South Frontenac
- Zoning: RLSW
- Taxes:$6,653.37
- Tax Year: 2025
- Age (Yrs): 6-15 Years
- Lot Size: 205 x 412 Feet
- Acreage: 2.66 Acres
- Sq Ft: 4858 Sq Ft
- Fronting On: South
🖼️ Interior
- Total # of Bedrooms: 3
- Full/Half Baths: 2
- Interior Features: Auto Garage Door Remote, Carpet Free, Central Vacuum, Generator – Full, Guest Accommodations, Storage, Water Heater Owned
- Security Features: Smoke Detector
Room Info:
Main Floor:
- Foyer 20 ft ,8 in x 10 ft ,2 in
- Office 11 ft ,9 in x 8 ft ,6 in
- Bathroom 14 ft ,1 in x 8 ft ,2 in
- Bedroom 2 14 ft ,1 in x 11 ft ,5 in
- Kitchen 14 ft ,5 in x 13 ft ,5 in
- Dining Room 16 ft ,4 in x 9 ft ,2 in
- Living Room 23 ft ,3 in x 19 ft ,8 in
Second Floor:
- Primary Bedroom 24 ft ,7 in x 23 ft ,7 in
- Bathroom 10 ft ,5 in x 8 ft ,10 in
- Bedroom 3 22 ft ,11 in x 11 ft ,9 in
Dwelling Above the Garage:
- Living Room 7ft 2in x 4ft 3in
- Kitchen 4ft 4in x 3ft 9in
- Prim. Bedroom 3ft 3in x 3ft 2in
- Bathroom 2ft 5in x 9in
🧱 Exterior
- Exterior: Wood
- Exterior Features: Deck, Fishing, Landscaped, Privacy, Porch, Year
Round Living - Roof: Asphalt Shingle
- Foundation: Concrete Block
ℹ️ More Information
- # of Parking Spaces: 8
- Garage: Detached / 2
- Drive: Private Double
- Drive Parking Spaces: 6
- Type: Detached
- Topography: Hilly, Rocky, Rolling, Wooded / Treed
- Accessory Buildings: Aux Residences
- Heating Type: Forced Air / Propane
- Fireplace: Yes
- A/C: Central Air
- Water: Sediment Filter, Lake / River
- Water Delivery Features: Heated Waterline, UV System
- Sewage: Septic
- Alternative Power: Generator – Wired
- Laundry Level: Upper
- Access:Private Road, Year Round Private Road
🌊 Waterfront
- Waterfront: Buck Lake
- Waterfrontage: 62m
- Shoreline: Clean, Deep, Rocky
- Waterfront Features: Dock, Waterfront-Deeded
- Dock Type: Private Docking
- Waterfront Accessory Bldgs: Single Slip
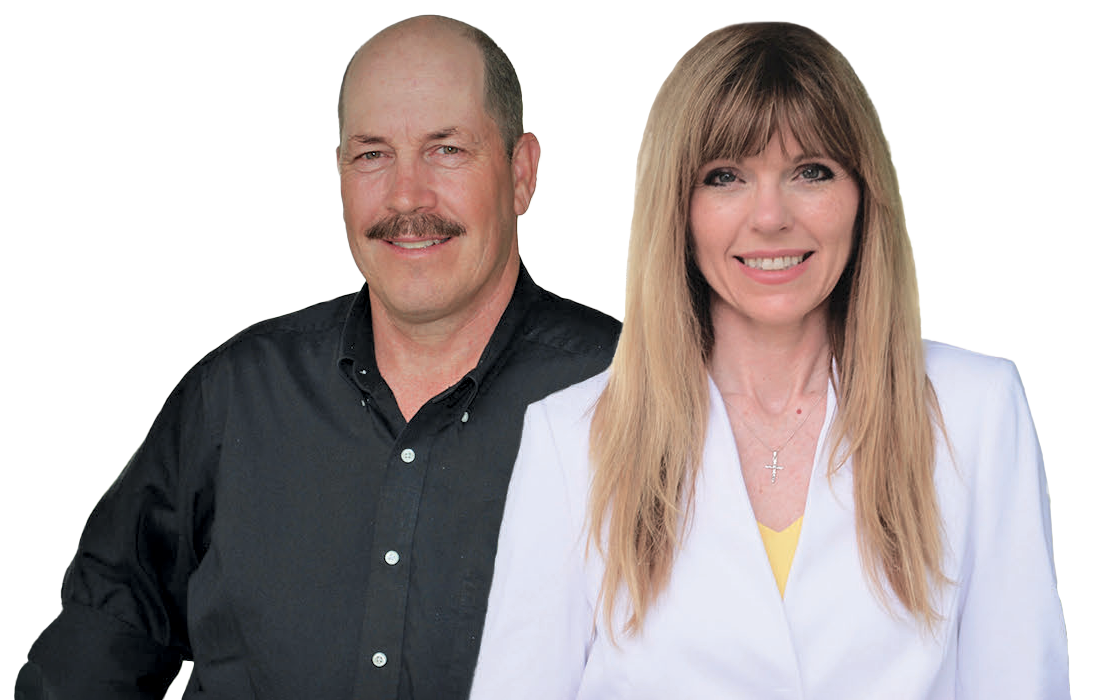
Tammy & Heath Gurr
Broker / Sales Representative
Phone
613.273.9595
The information contained on this listing form is from sources believed to be reliable. However, it may be incorrect. This information should not be relied upon by a buyer without personal verification. The brokers and agents and members of the Kingston and Area Real Estate Association assume no responsibility for its accuracy.
