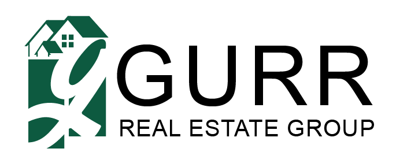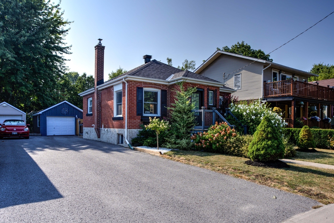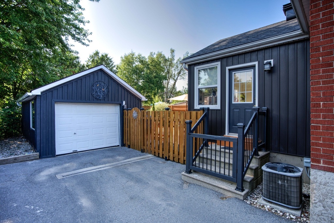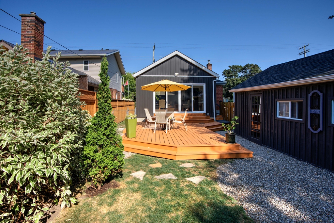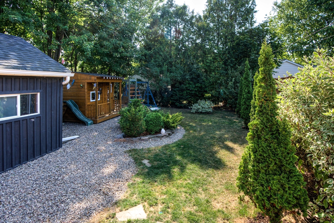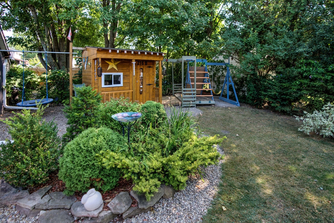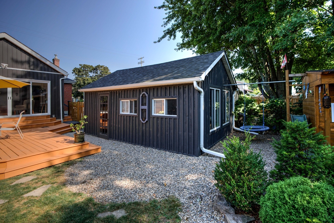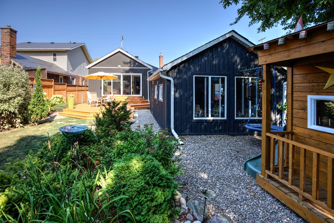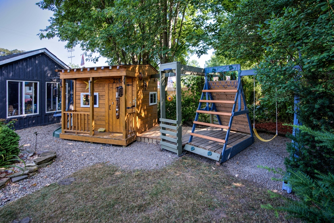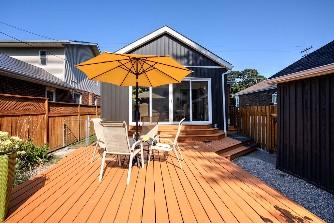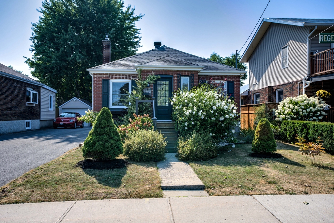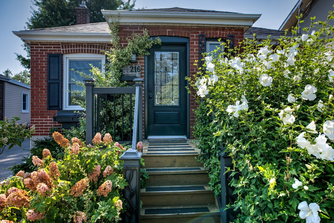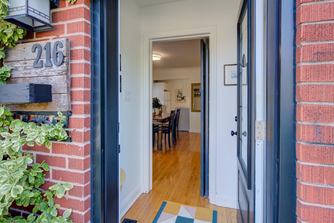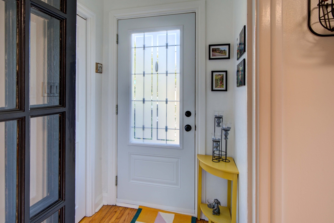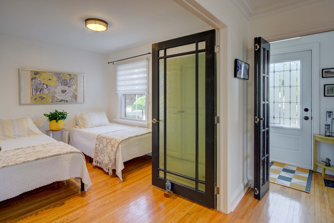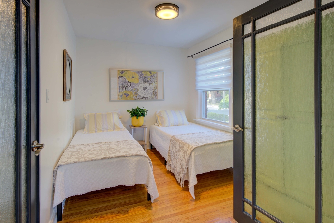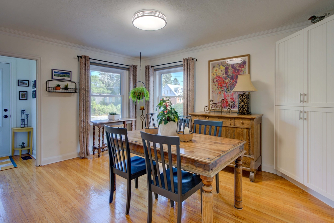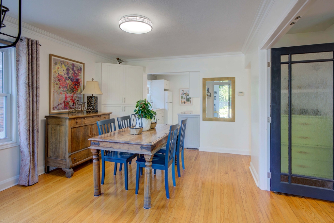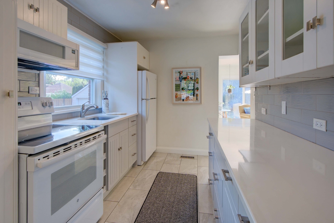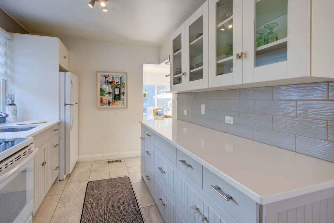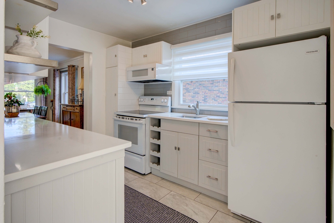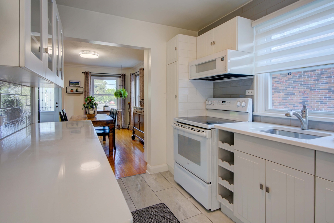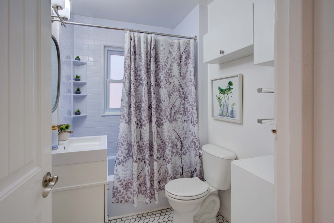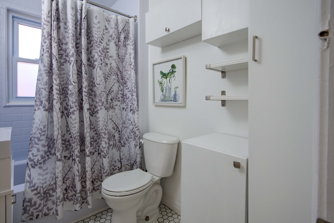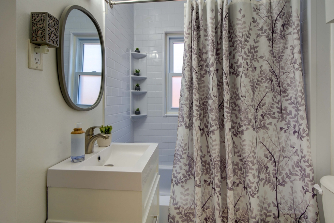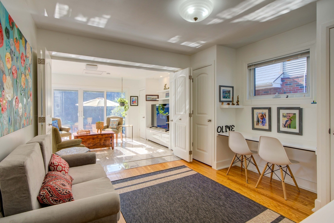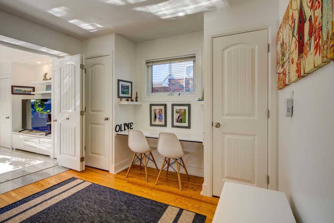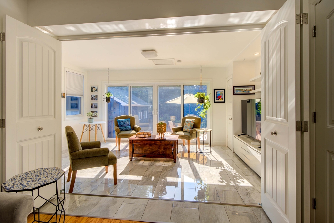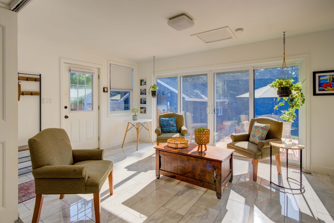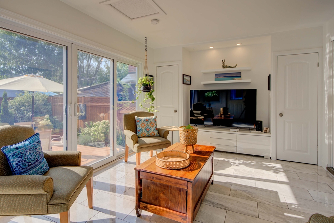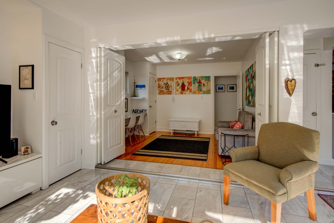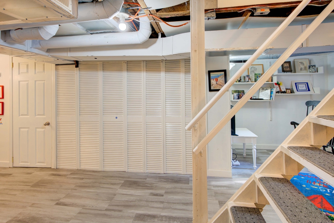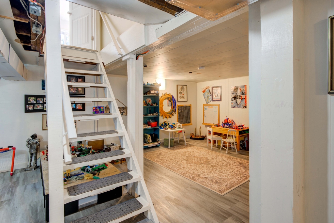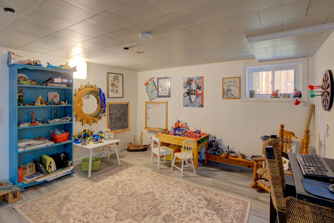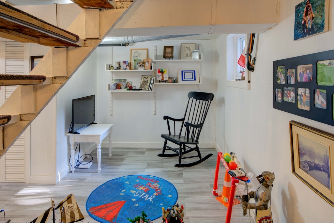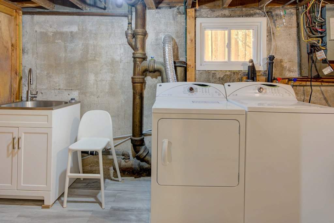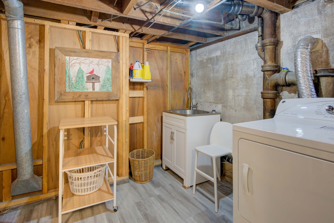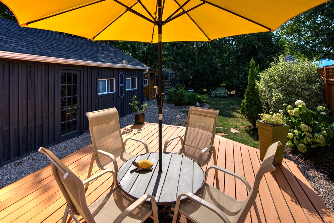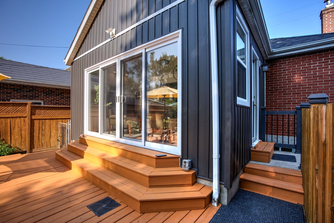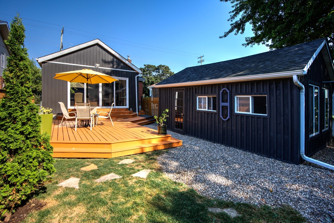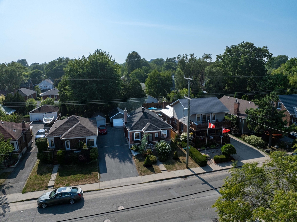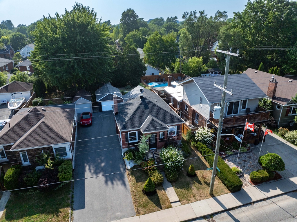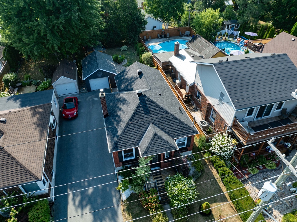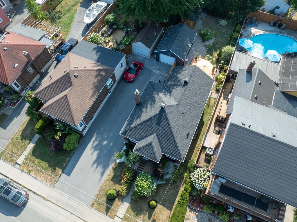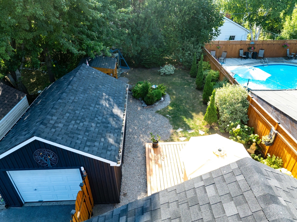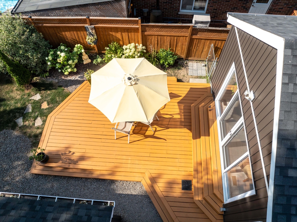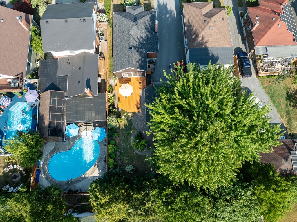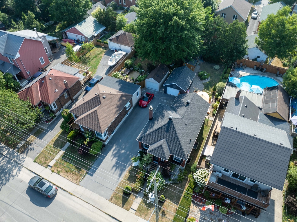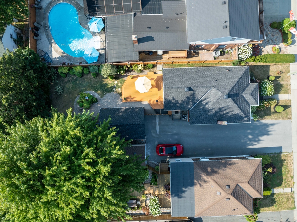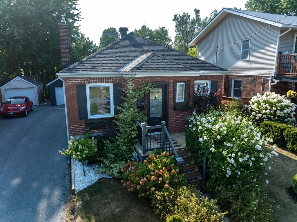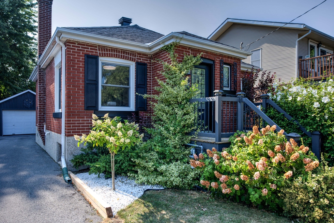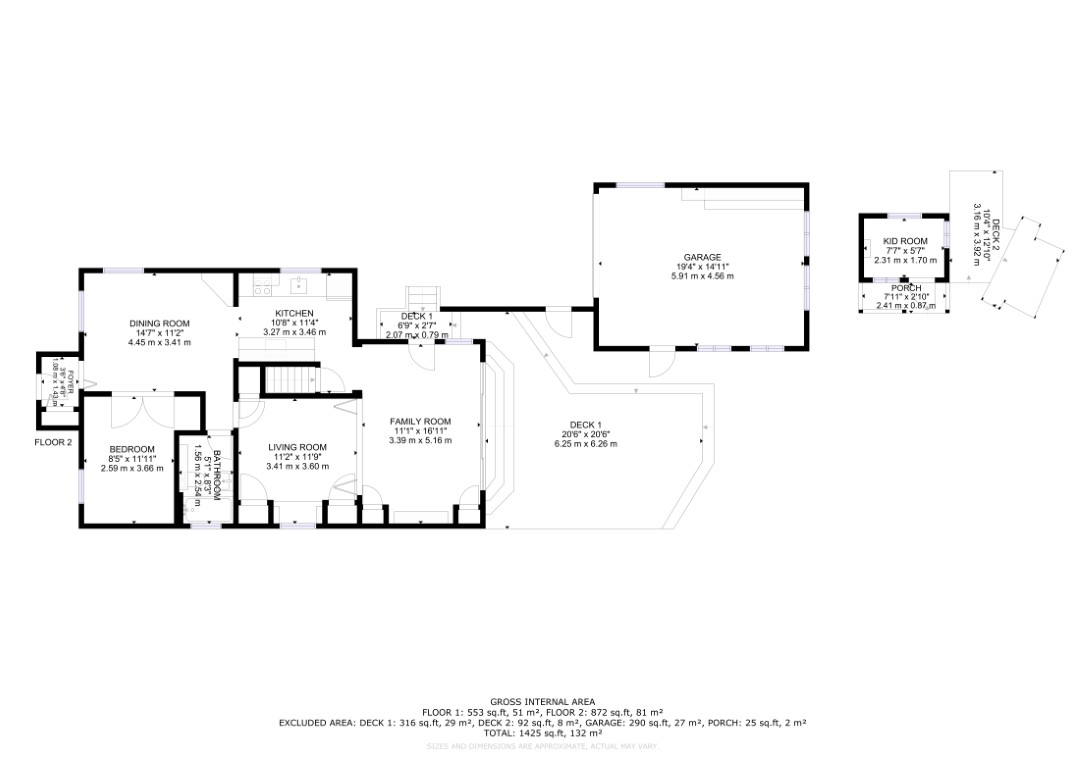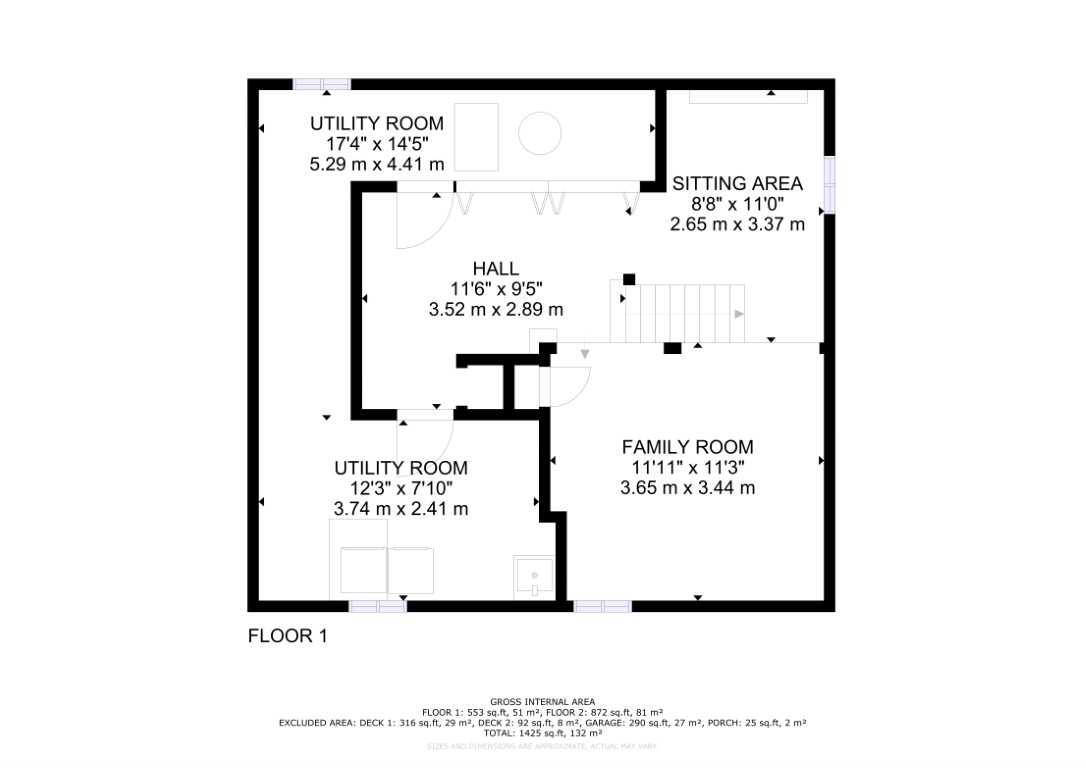Kingston, ON K7L 4K3
Price: $575,000
MLS® #: X12337379
Waterfront: No
Sale Type: Residential
Public Remarks:
Beautiful and well-maintained home in the heart of Kingston.
This cozy bungalow has a great floor plan that is designed for easy living with the foyer opening up to a bright and open dining room with direct access to the galley-style kitchen.
The current primary bedroom is located at the front of the home with a full 4-pc bathroom beside the bedroom.
The living room flows into a glorious family room with large patio doors that lead to the private rear yard. The living room could be changed into a bedroom by closing the doors that connect to the family room.
The partially developed basement features a rec-room area and a laundry/utility room.
The backyard is an oasis with gardens, a play structure and a wonderful clubhouse for kids. The lane way is a shared, paved lane that leads to a single care detached garage plus there is additional parking for 2 or more cars on the lane itself.
Immaculate home sitting in downtown Kingston, close to all amenities.
Directions:
Regent Street south of Princess.
Listing Information
🏠 Address
- Address:216 Regent St
- Municipality:Kingston, Ontario K7L 4K
➡️ General Information
- County: Kingston
- Taxes: $4,407
- Tax Year: 2025
- Lot Size: 40 x 130 Feet
- Sq Ft: 1425 Sq Ft
- Acres: 0.119 Acres
🖼️ Interior
- Total # of Bedrooms: 2
- Full/Half Baths: 1
- Flooring: Tile, Hardwood, Laminate, Concrete
- Basement Type: Full / Partial
- Interior Features: Carpet Free, Primary Bedroom – Main Floor, Water Heater, Sump Pump
Room Info:
Main Floor:
- Kitchen 10 ft ,5 in x 7 ft ,10 in
- Primary Bedroom 11 ft ,1 in x 8 ft ,2 in
- Bedroom 2 11 ft ,1 in x 10 ft ,5 in
- Family Room 17 ft x 10 ft ,9 in
- Bathroom 7 ft ,10 in x 5 ft ,2 in
- Dining Room 14 ft ,1 in x 11 ft ,1 in
- Foyer 4 ft ,7 in x 3 ft ,7 in
Basement:
- Recreational, Games Room 21 ft ,11 in x 11 ft ,5 in
- Laundry Room 12 ft ,5 in x 8 ft ,2 in
🧱 Exterior
- Exterior: Brick / Vinyl Siding
- Exterior Features: Deck, Landscaped, Privacy, Year Round Living
-
Structures: Playground
ℹ️ More Information
- # of Parking Spaces: 3
- Garage: Detached (1)
- Type: Bungalow
- Approximate Age: 51-99 Years
- Heating Type: Forced Air, Gas
- A/C: Central Air
- Utility Sewer: Sewers
- Water: Well
- Utility Type: Cable (Installed), Electricity (Installed), Sewer (Installed)
- Drive: Mutual
- Foundation: Block
- Roof: Fibreglass Shingle
- Topography: Level, Wooded / Treed
- Security Features: Carbon Monoxide Detectors, Smoke Detector
- Under Contract: Hot Water Tank-Gas
➕ Inclusions
Stove, Refrigerator, Microwave, Washer, Dryer, Blinds and Curtains
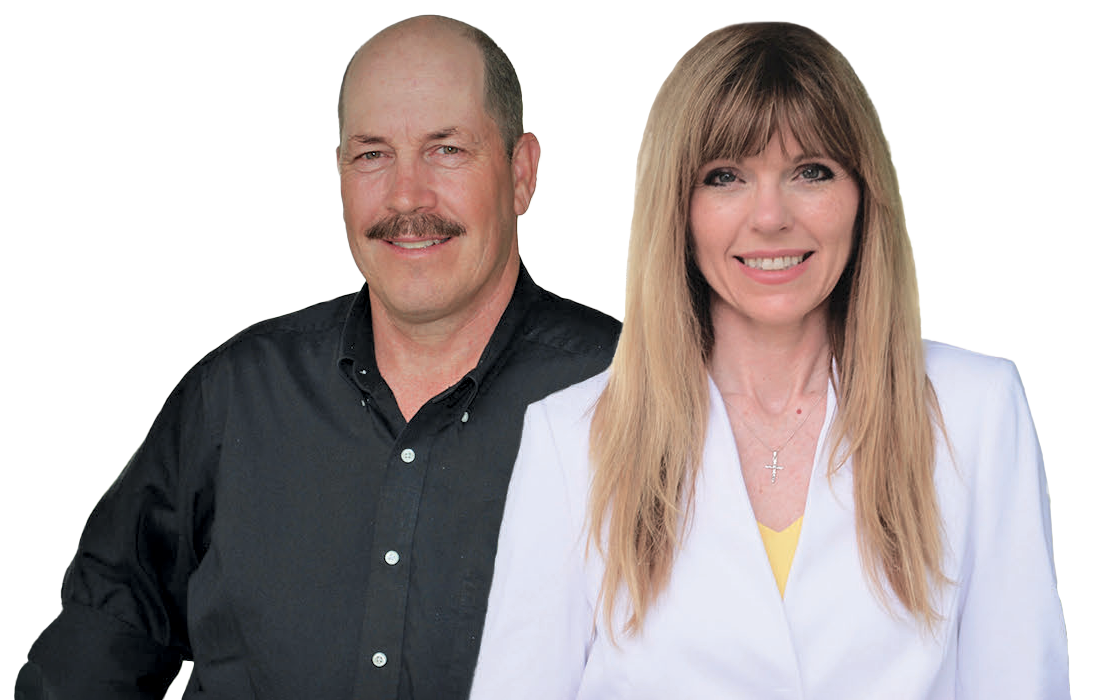
Tammy & Heath Gurr
Broker / Sales Representative
Phone
613.273.9595
The information contained on this listing form is from sources believed to be reliable. However, it may be incorrect. This information should not be relied upon by a buyer without personal verification. The brokers and agents and members of the Kingston and Area Real Estate Association assume no responsibility for its accuracy.
