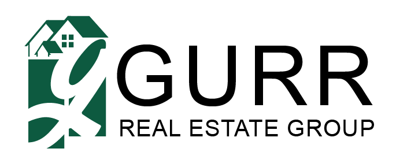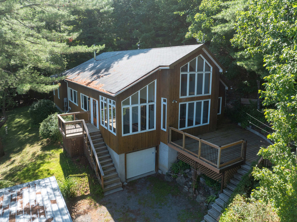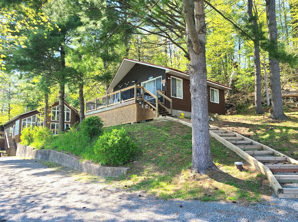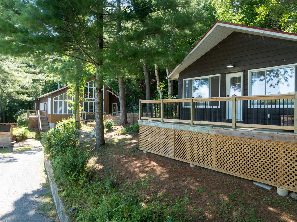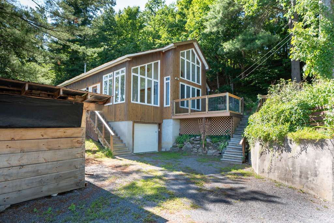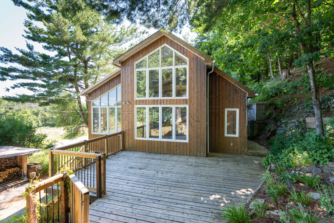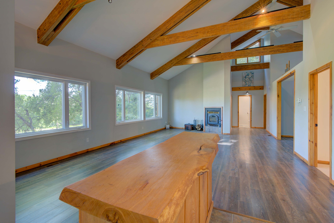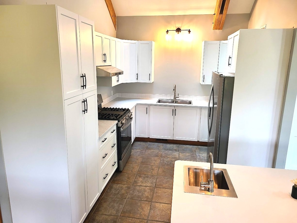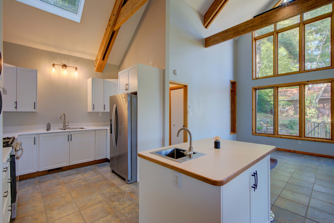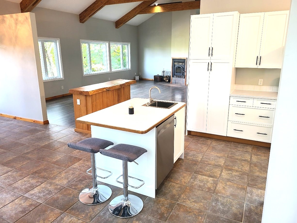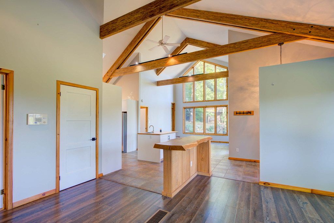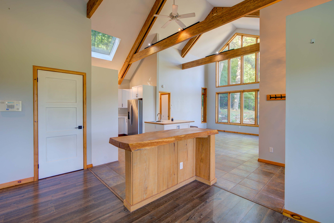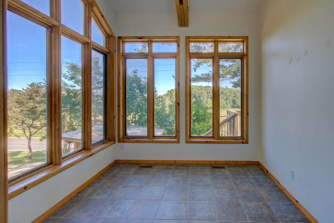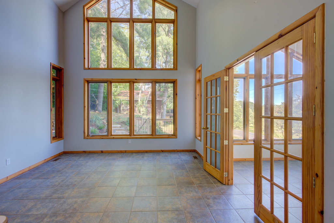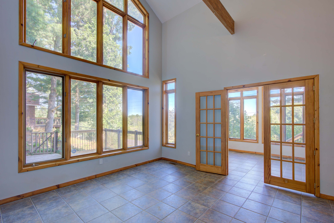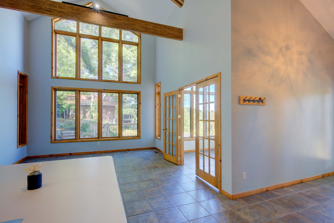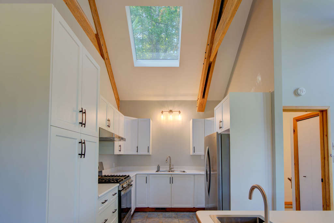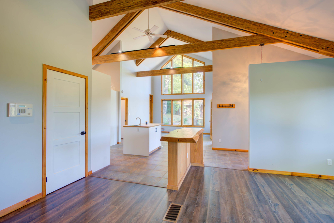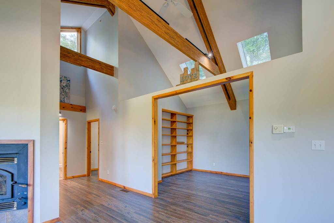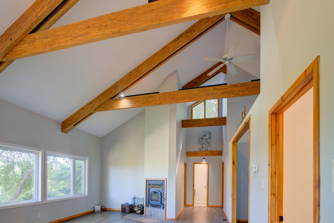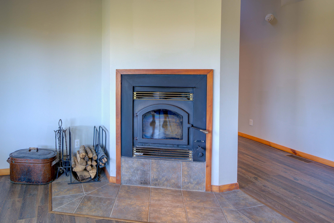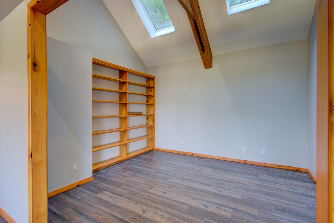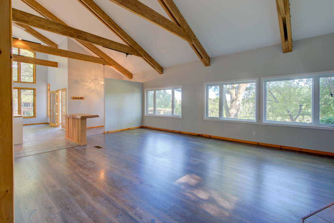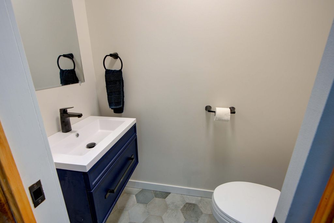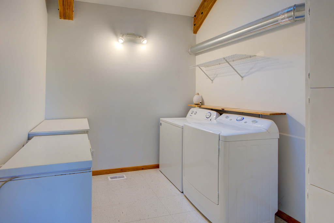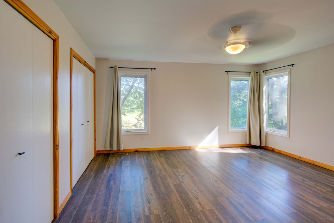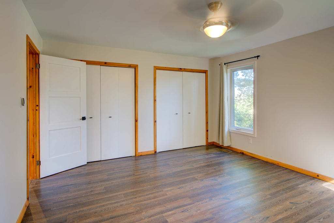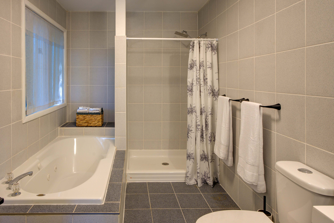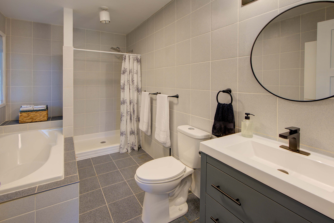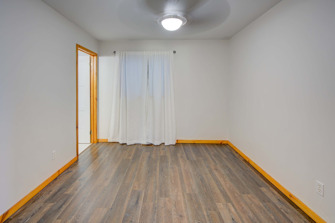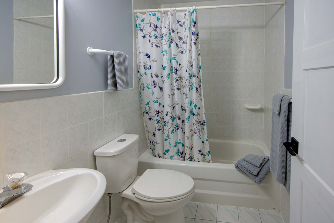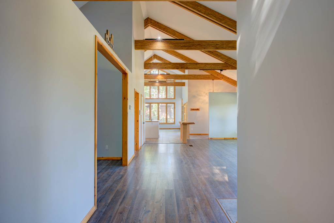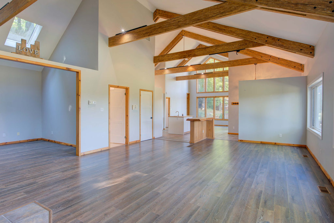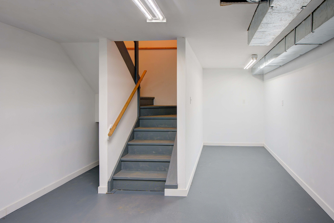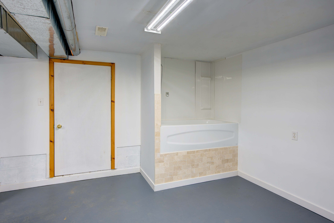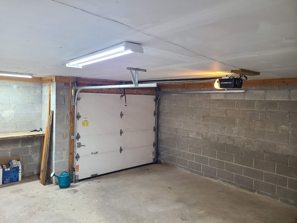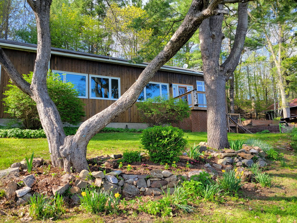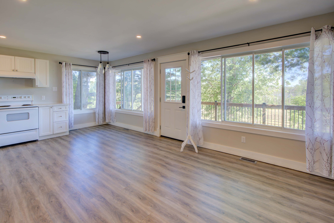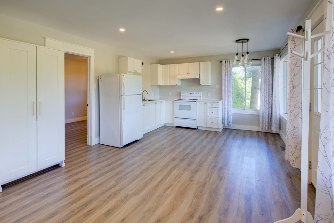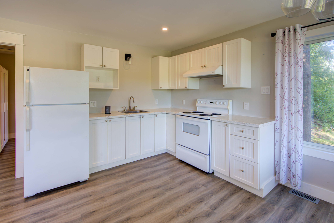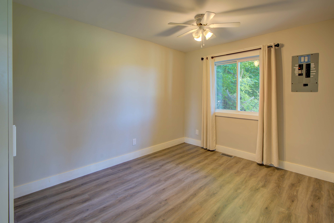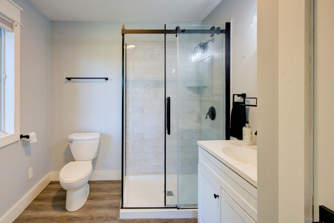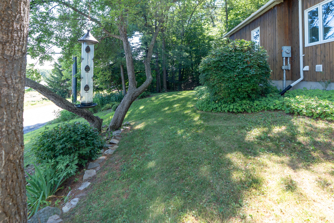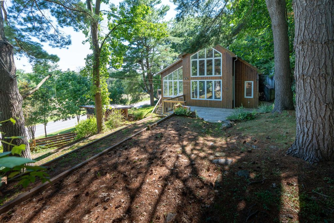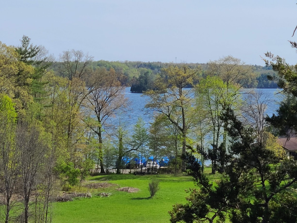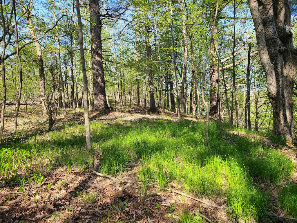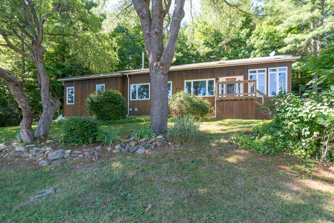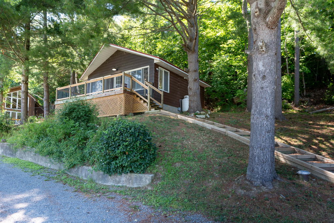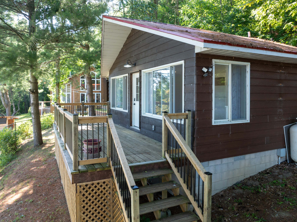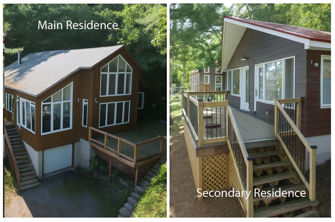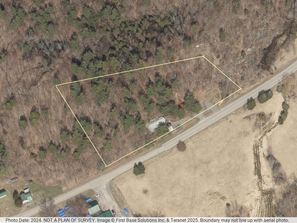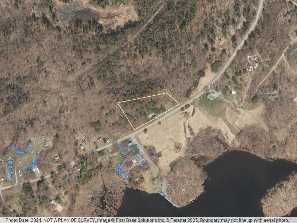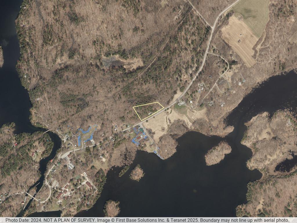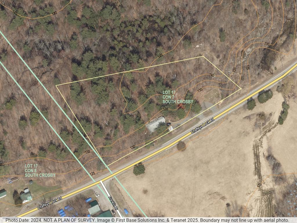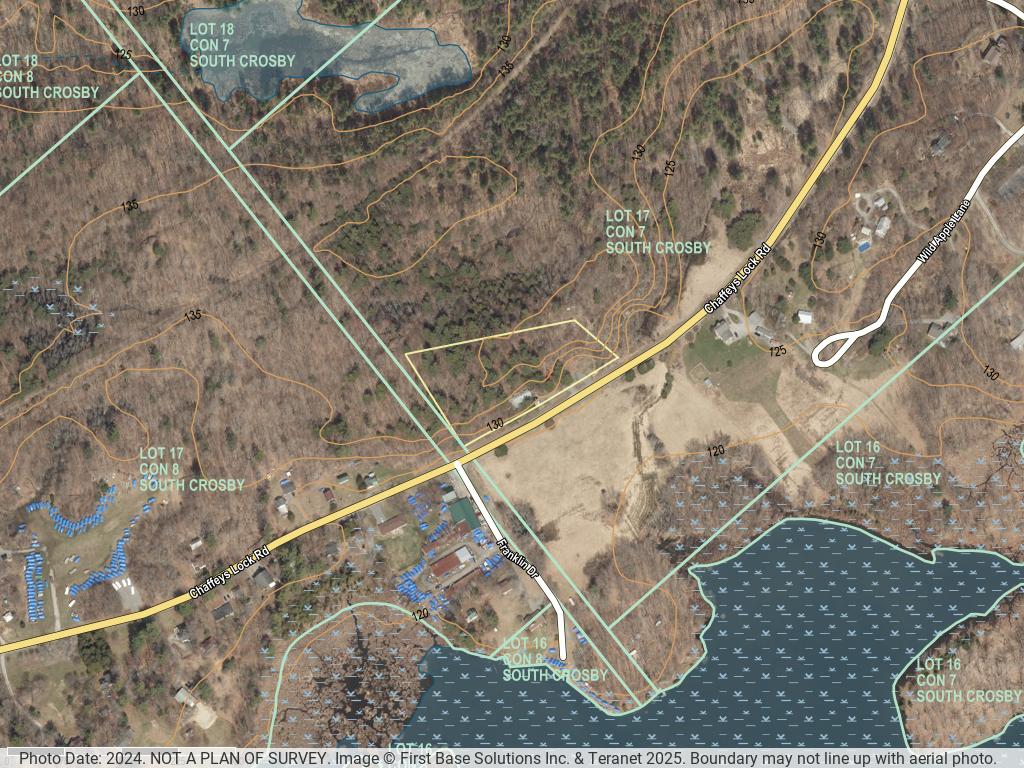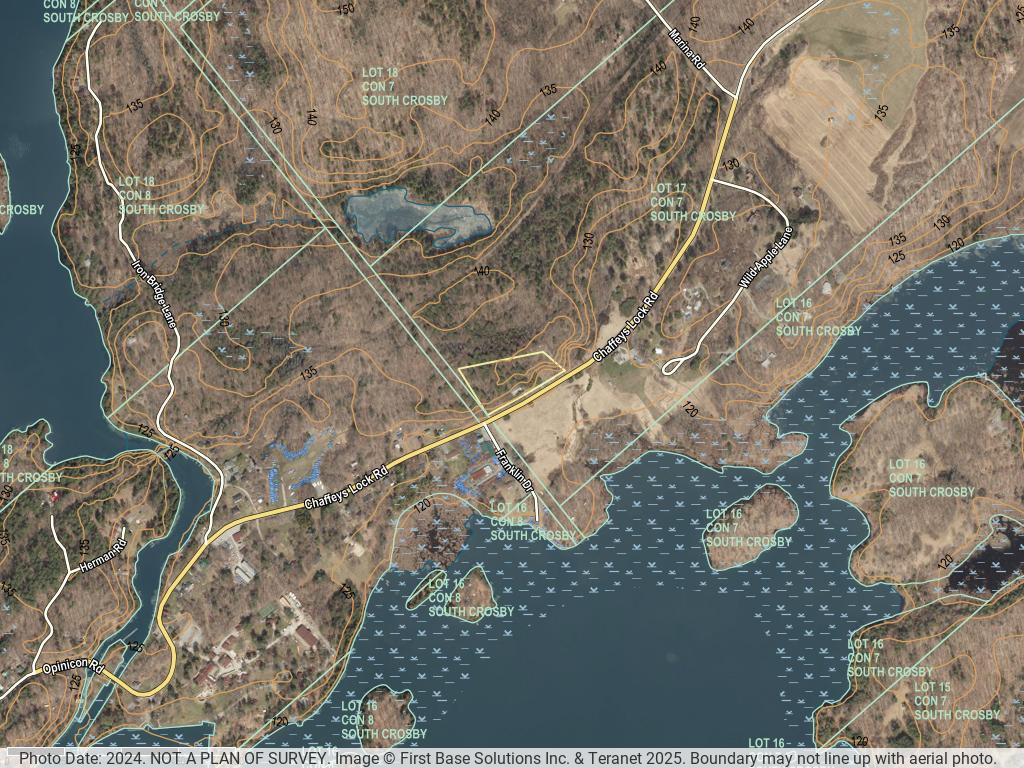Rideau Lakes, ON K0G 1E0
Price: $698,000
MLS® #: X12315917
Waterfront: No
Sale Type: Residential
Public Remarks:
Rare opportunity to own a beautiful property with two dwellings in the heart of Rideau Lakes!
This property is just over 3 acres in size and has two year-round dwellings in place – a 2 bedroom (could be 3 bedroom), 2.5-bathroom home with a garage, and a 1 bedroom, 1 bathroom second residence.
The location is ideal, just east of Chaffey’s Locks and the well-known Opinicon Resort and the historic Rideau Waterway.
The primary dwelling features an open-concept floor plan with a large kitchen area, spacious living room with a wood-burning fireplace, soaring cathedral ceilings, and a dining room with access directly out to a bright sunroom. The tall cathedral ceilings have exposed structural beams, giving the home a rustic and grand look. A den/office area is located just off the living room and this area could easily be converted into another bedroom.
The basement is partially developed with a room with an elevated bathtub and washing station for pets. The remainder of the basement has an area with exposed rock and is utilized for utilities (forced air propane furnace, on-demand hot water heater, well equipment and electrical service) and provides ample room for storage.
The second dwelling features 1 bedroom, a 3-pc bathroom, and an open kitchen and living room area. It sits on a concrete block insulated crawlspace that provides storage space as well as the hot water heater and forced air propane furnace.
The second dwelling is serviced by a full septic system and a shared water system with the primary dwelling and is heated by a forced air propane furnace. Both dwellings have spacious decks and are set on a hillside – perfect for enjoying the view of meadows and Opinicon Lake to the south.
The property is surrounded by a 23-acre natural public park with a network of trails that directly connect to the 104 km Cataraqui Trail – perfect for hiking, snowshoeing, snowmobiling, etc. Live in the home, use the second dwelling as a garden suite, for family, or explore income potential as a rental unit. High speed fibre internet is available so working at home is an option as well.
Live and work where you play!
Directions:
Chaffey’s Lock Road just East of locks.
Listing Information
🏠 Address
- Address: 1512 Chaffey’s Lock Rd
- Municipality: Rideau Lakes, Ontario K0G 1E0
➡️ General Information
- County: Leeds and Grenville
- Taxes: $3,600.67
- Zoning: RU
- Tax Year: 2024
- Lot Size: 551.41 x 174 Fee
- Acres: 3.07 Acres
🖼️ Interior
- Total # of Bedrooms: 2
- Full/Half Baths: 3
- Flooring: Tile, Laminate, Concrete, Vinyl
- Basement Type: Partial Basement, Partially Finished
- Interior Features: Accessory Apartment, Carpet Free, ERV/HRV, Guest Accommodations, On Demand Water Heater, Primary Bedroom – Main Floor, Sewage Pump, Storage Area Lockers, Water Heater Owned
Room Info:
Main Floor:
- Foyer 9 ft ,6 in x 5 ft ,6 in
- Bedroom 2 11 ft ,1 in x 9 ft ,6 in
- Bathroom 6 ft ,10 in x 4 ft ,3 in
- Bedroom 13 ft x 9 ft ,3 in
- Bathroom 9 ft ,3 in x 7 ft ,7 in
- Kitchen 11 ft ,5 in x 9 ft ,2 in
- Living Room 26 ft ,10 in x 17 ft ,4 in
- Dining Room 12 ft ,9 in x 9 ft ,10 in
- Sunroom 9 ft ,2 in x 8 ft ,10 in
- Laundry Room 10 ft ,9 in x 8 ft ,2 in
- Den 11 ft ,1 in x 10 ft ,9 in
- Primary Bedroom 14 ft ,9 in x 12 ft ,9 in
- Bathroom 11 ft ,9 in x 6 ft ,6 in
- Bathroom 6 ft ,10 in x 4 ft ,3 in
Basement:
- Workshop 19 ft ,8 in x 11 ft ,5 in
🧱 Exterior
- Exterior: Wood
- Exterior Features: Deck, Fishing, Landscaped, Privacy, Recreational
Area, Year Round Living -
Structures: Aux Residences, Shed
ℹ️ More Information
- # of Parking Spaces: 5
- Type: Bungalow
- Year Built: 1996
- Heating Type: Propane, Forced Air
-
Fireplace: 1
- Utility Sewer: Septic
- Water: Drilled Well
- Utility Type: Cell Services, Electricity Connected, Garbage Pickup, Internet High Speed, Recycling Pickup, Telephone Available
- Garage: Built-In / 1
- Drive: Circular Drive
- Foundation: Concrete Block
- Roof: Asphalt Shingle
- Topography: Hilly, Rocky, Sloping, Wooded / Treed
- Access to Property: Year Round Municipal Road
- Security Features: Smoke Detector
- Under Contract: Propane Tank
➕ Inclusions
Fridge (2), Stove (2), Dishwasher, Washer, Dryer
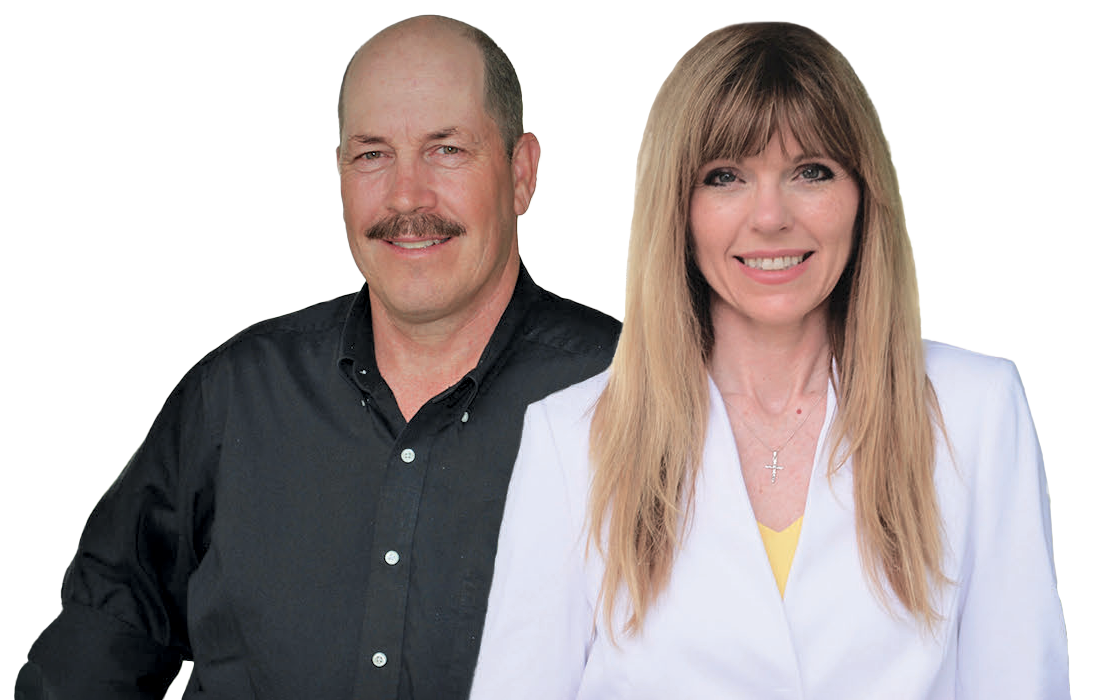
Tammy & Heath Gurr
Broker / Sales Representative
Phone
613.273.9595
The information contained on this listing form is from sources believed to be reliable. However, it may be incorrect. This information should not be relied upon by a buyer without personal verification. The brokers and agents and members of the Kingston and Area Real Estate Association assume no responsibility for its accuracy.
