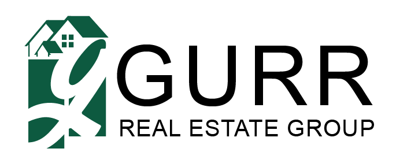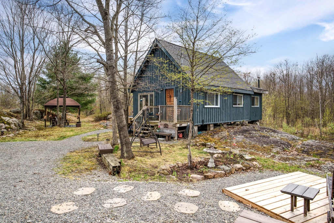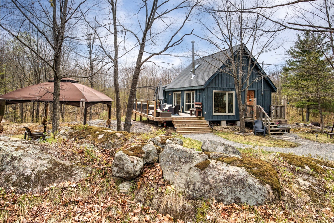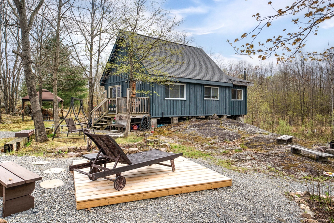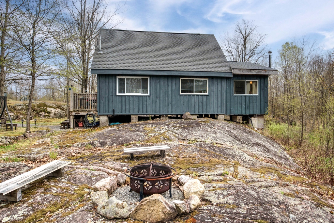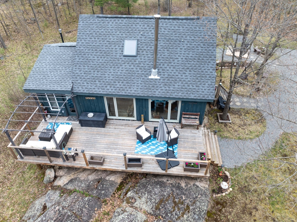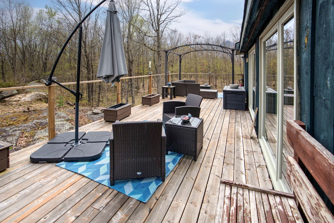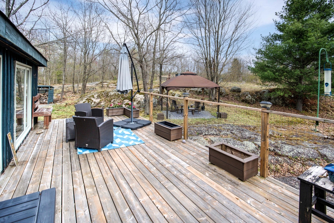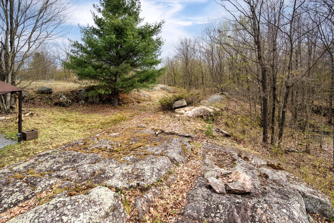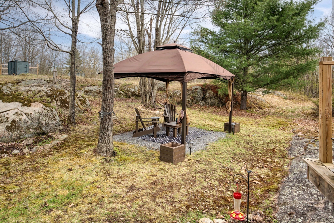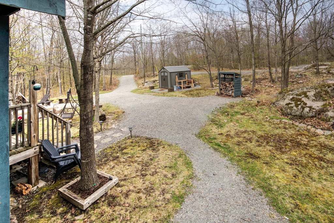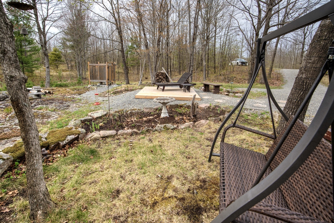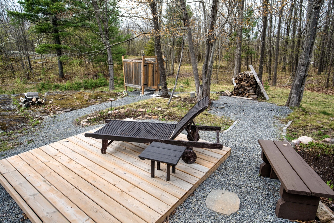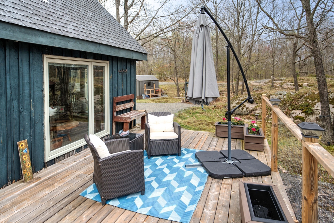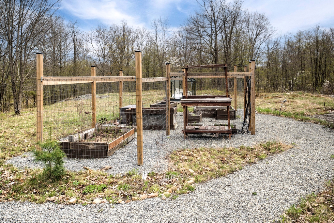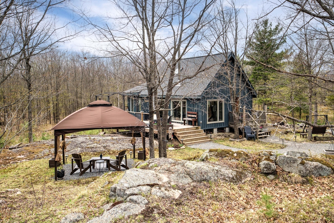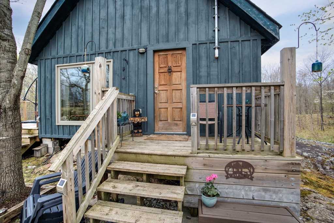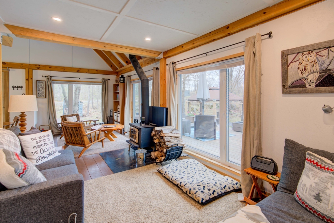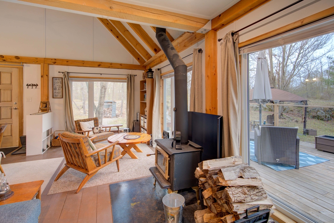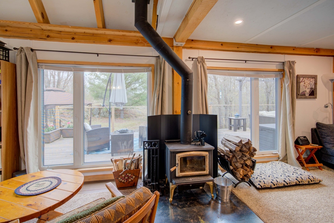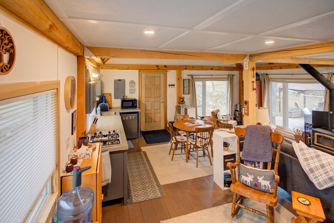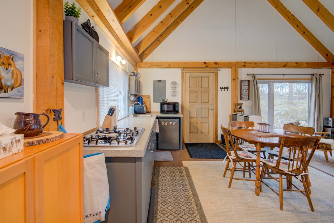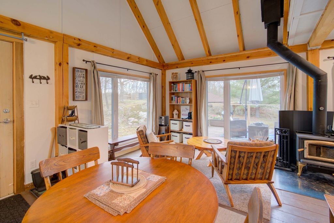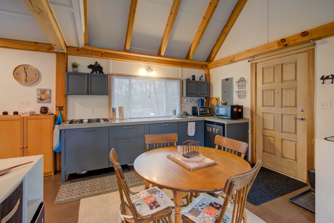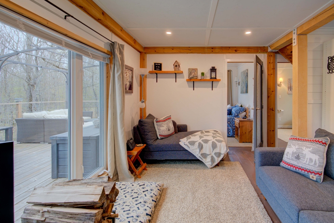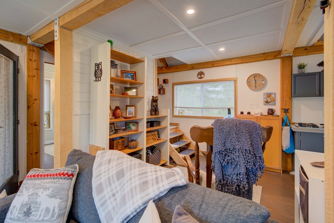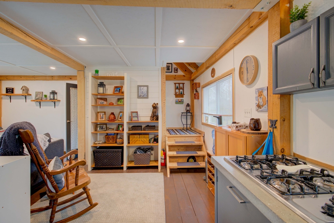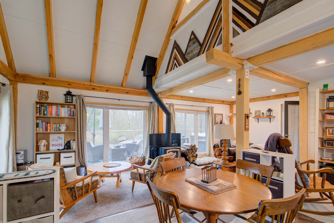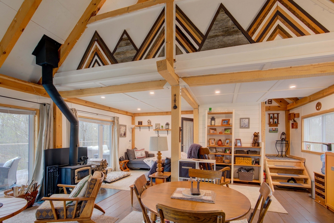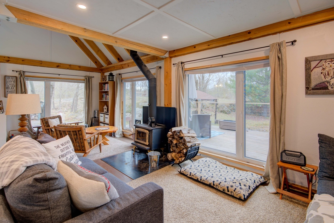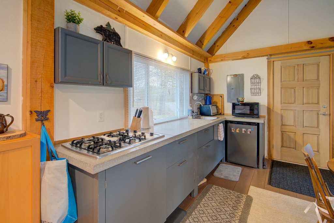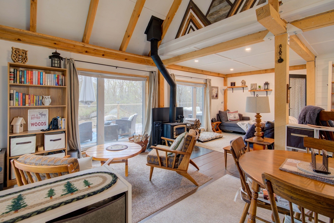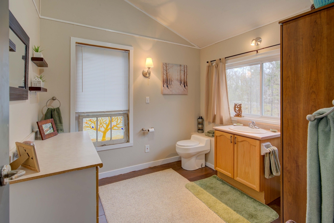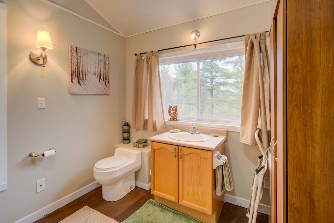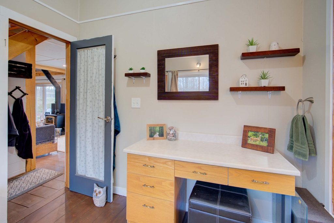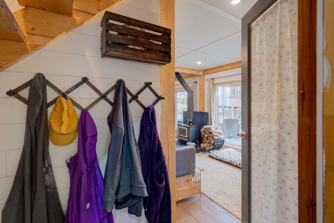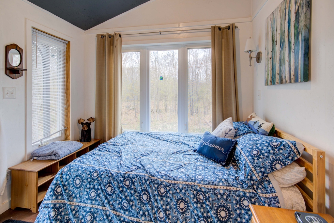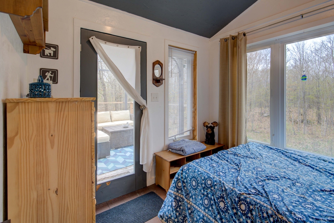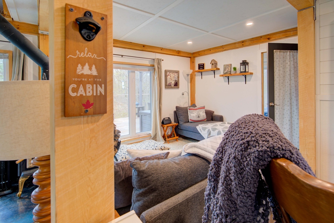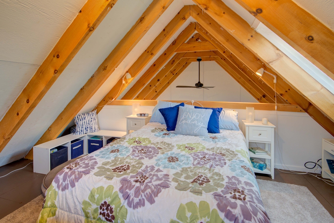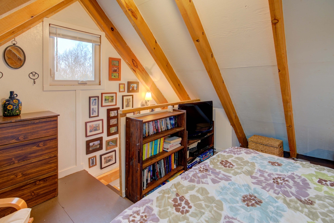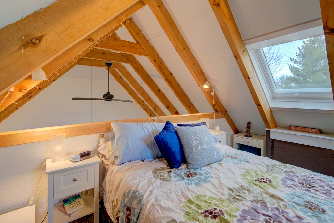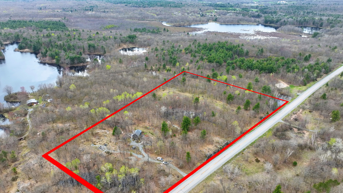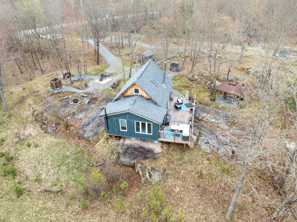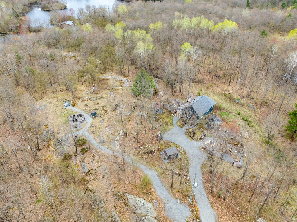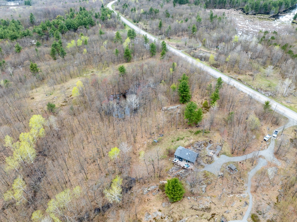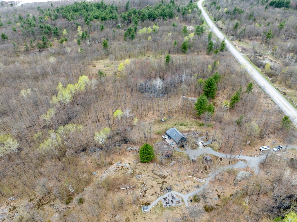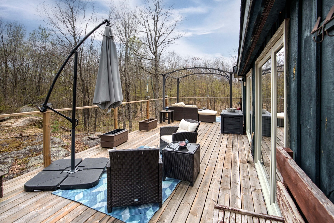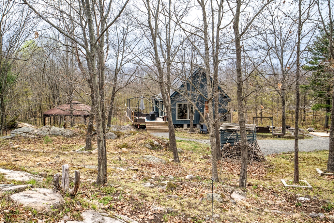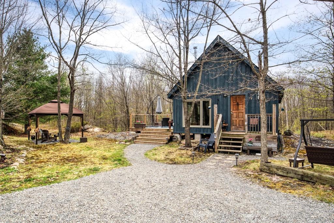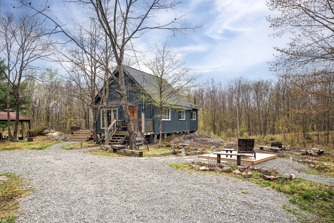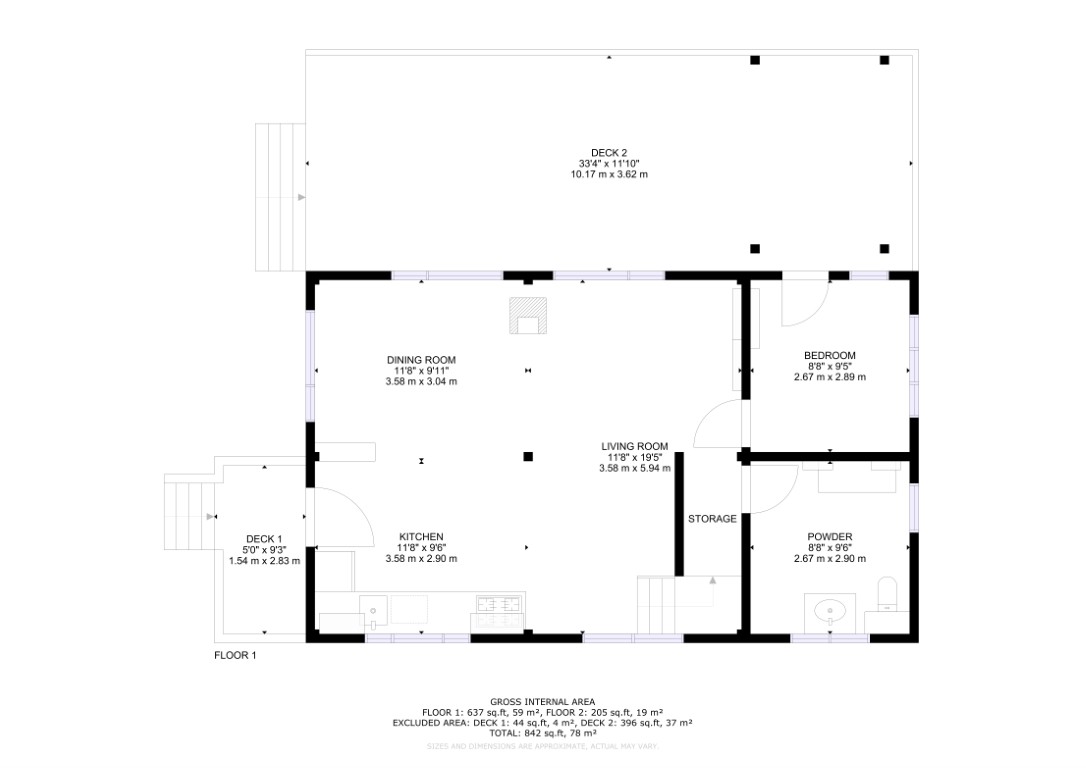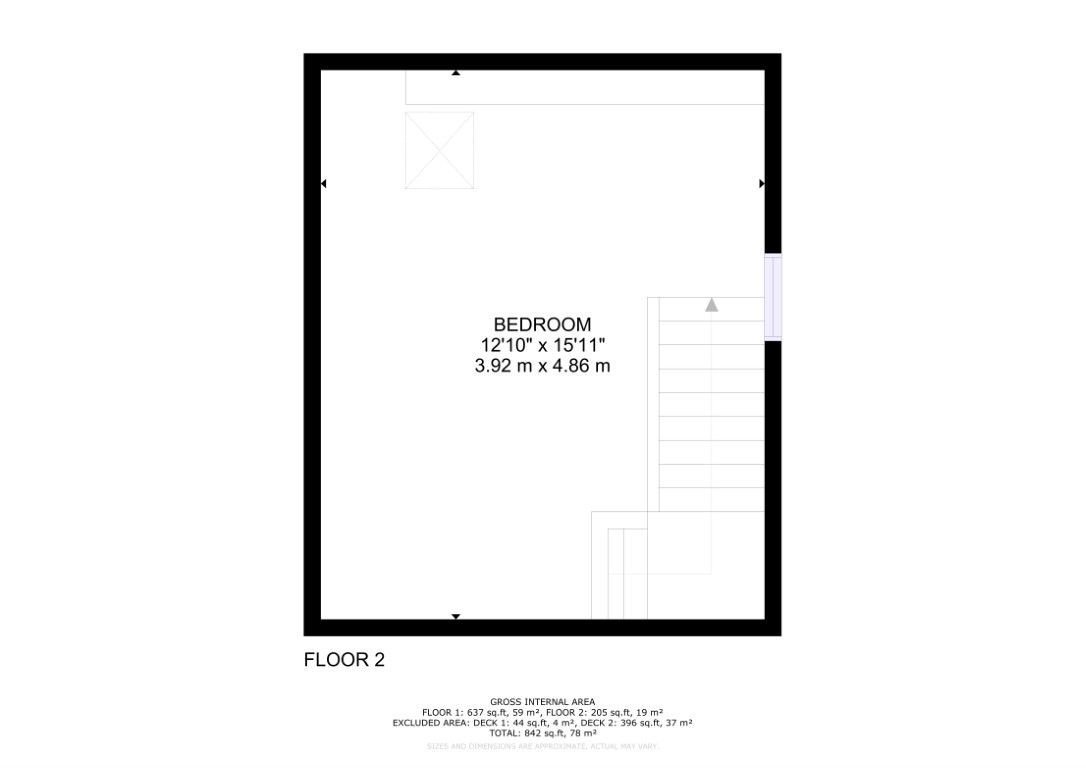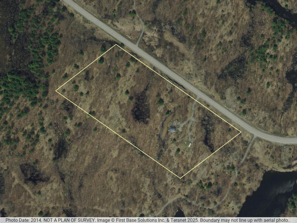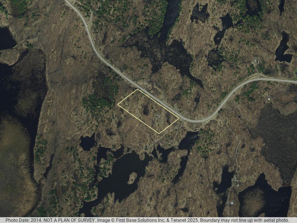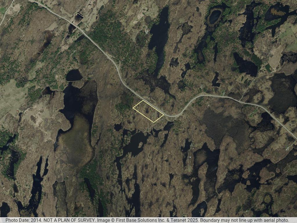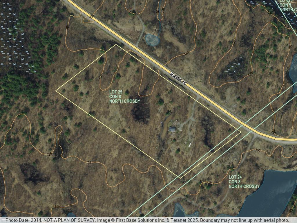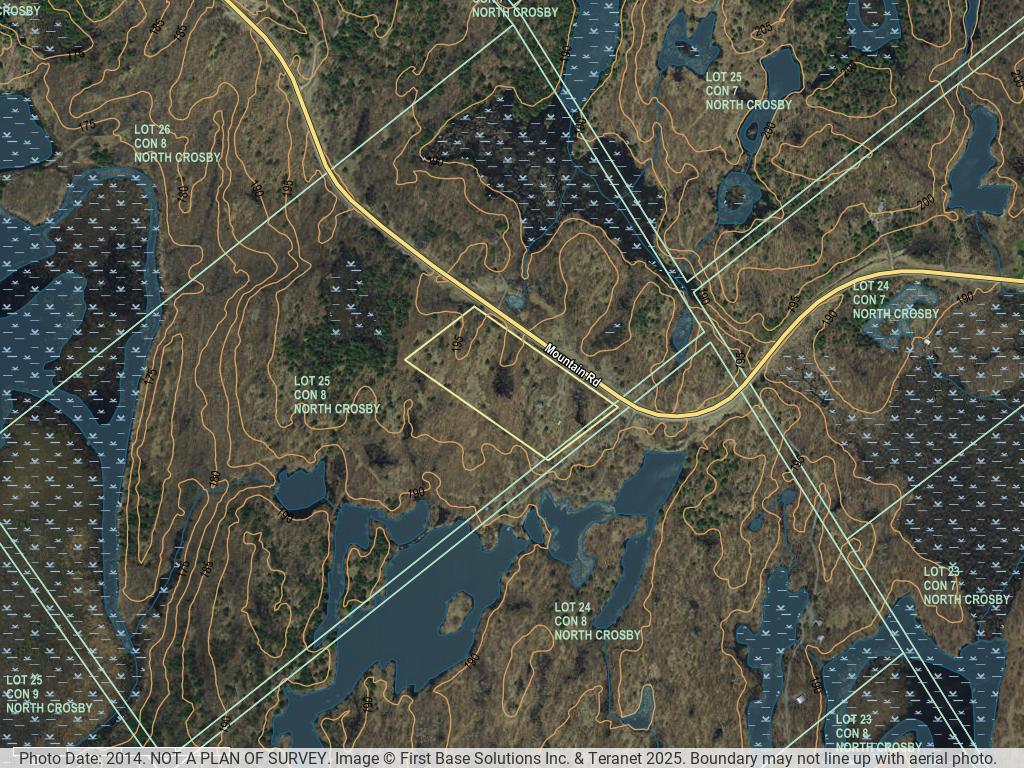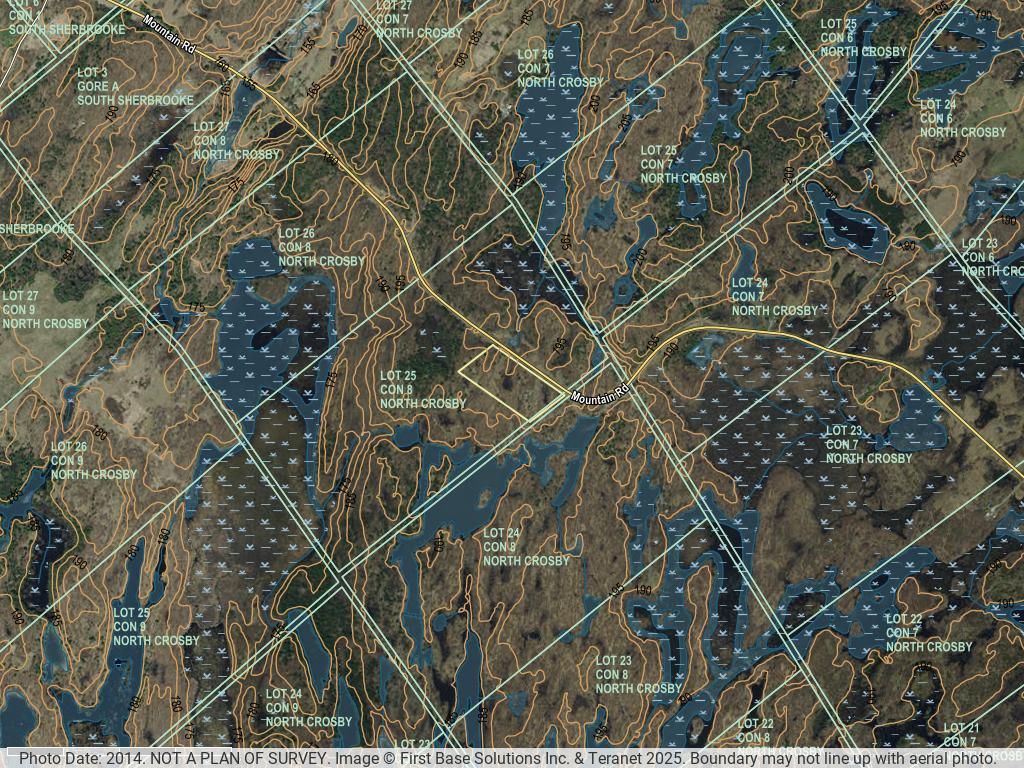Rideau Lakes, ON K0G 1X0
Price: $369,000
MLS® #: X12136498
Waterfront: No
Sale Type: Residential
Public Remarks:
Cozy cabin nestled in the trees on a private 10.5 acre property north of Westport.
This property is the perfect get away!
The cabin sits perched on pure Canadian Shield with hydro and a drilled well.
The floor plan is simple with a large open kitchen, dining and living room area. The living room has a wood stove in place for those cool evenings.
At the back of the cabin is a main floor bedroom with large windows for relaxing views of the natural surroundings. There is also direct access out to the large deck area to enjoy nature firsthand. Also located in the back area is a 2pc. bathroom that has a composting toilet and vanity sink.
Around the corner and up the stairs leads you to a lovely loft bedroom that looks down over the living room.
Back outside you will find a large garden shed, wood shed, outdoor shower, drilled well, a fenced in garden area, gazebo and small greenhouse.
Great location just a few minutes north of Westport gives easy access to the main amenities you will require. Spend the nights under the stars, relax and enjoy your cabin in the woods.
Directions:
County Road 36 / Mountain Road
Listing Information
🏠 Address
- Address: 1679 Mountain Road
- Municipality: Rideau Lakes, Ontario K0G 1X0
➡️ General Information
- County: Rideau Lakes
- Taxes: $1,179.45
- Tax Year: 2024
- Lot Size: 984.49 x 491 Feet
- Sq Ft: 842 Sq Ft
🖼️ Interior
- Total # of Bedrooms: 2
- Full/Half Baths: 1
- Flooring: Hardwood
- Basement Type: None
-
Building Amenities: Fireplace
Room Info:
Main Floor:
-
Kitchen – 19.69′ x 9.51′ (cathedral ceiling, combined with dining area, hardwood floors)
-
Living Room – 23.29′ x 9.51′ (cathedral ceiling, hardwood floors, wood stove)
-
Primary Bedroom – 9.19′ x 8.53′ (hardwood floors, walk-out to deck)
-
Bathroom – 9.19′ x 8.86′ (2-piece: composting toilet + vanity sink, hardwood floors)
Upper Level (Loft):
- Second Bedroom – 13.12′ x 8.2′ (hardwood floors, overlooks living room)
🧱 Exterior
- Exterior: Wood
- Property Features: Beach, Fireplace / Stove, Lake Access, Library, Park, Place Of Worship, School Bus Route
-
Structures: Garden Shed, Greenhouse
ℹ️ More Information
- # of Parking Spaces: 4
- Type: 1 1/2 Storey, Detached
- Heating Type: Other / Wood
-
Utility Sewer: Grey Water
- Water: Drilled Well
- Garage: Built-In / 0
- Driveway: Double, Private
- Utility Type: Cell Services, Electricity Connected, Telephone Available
- Access to Property: Municipal Road, Year Round Municipal Road
- Topography: Hilly, Rocky, Wooded / Treed
➕ Inclusions
- Shed
- Gazebo
- Outdoor furniture (except for the 3-piece set on the deck and swing)
- Indoor furniture (except for the sectional sofa, 2 armchairs and rocking chair, 2 benches, shelf in the bedroom and kitchen table)
- Kitchen utensils, plates, bowls, glasses
- Fridge
- Area rugs
- Window treatments (curtains and blinds)
➖ Exclusions
- Pergola on the deck
- Furniture mentioned above
- Cast iron pots and pans, induction stove
- Microwave
- Personal items
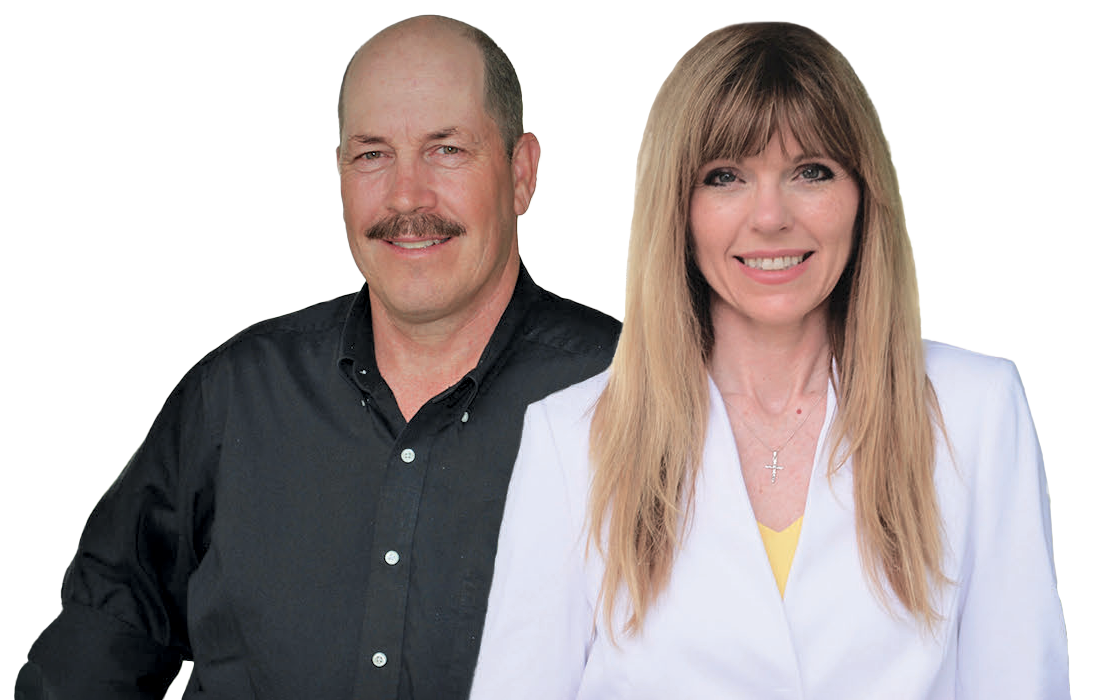
Tammy & Heath Gurr
Broker / Sales Representative
Phone
613.273.9595
The information contained on this listing form is from sources believed to be reliable. However, it may be incorrect. This information should not be relied upon by a buyer without personal verification. The brokers and agents and members of the Kingston and Area Real Estate Association assume no responsibility for its accuracy.
