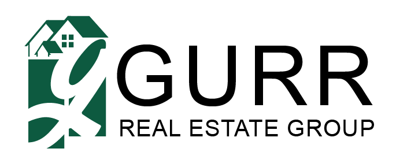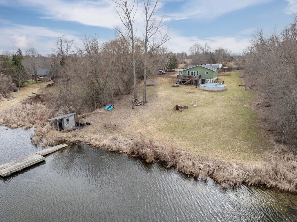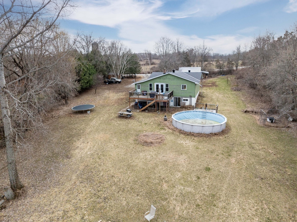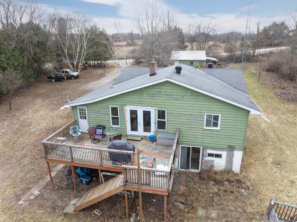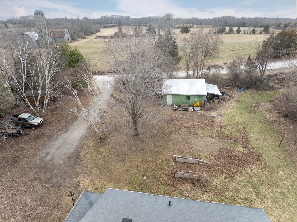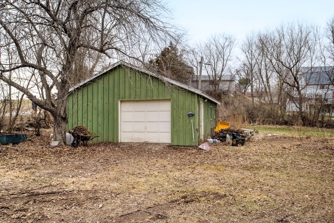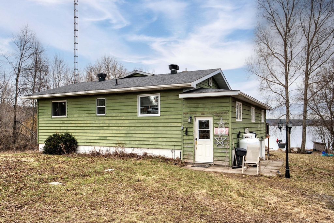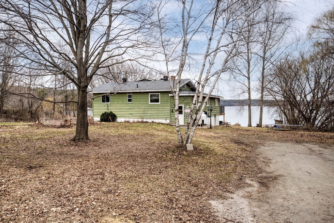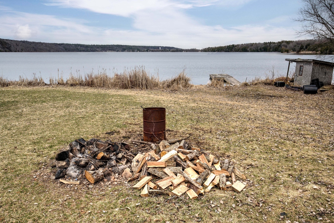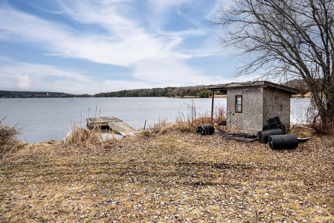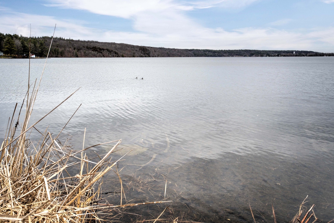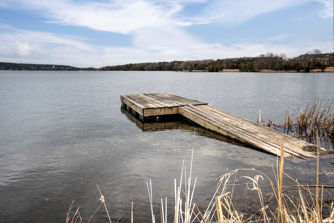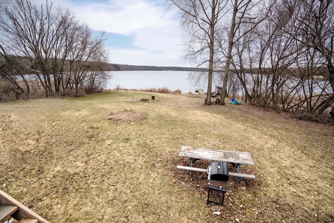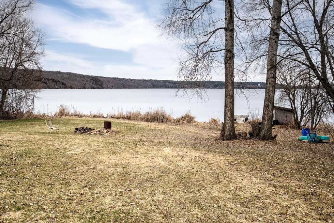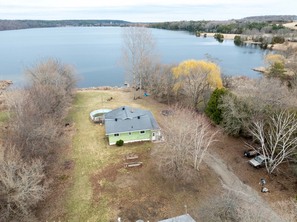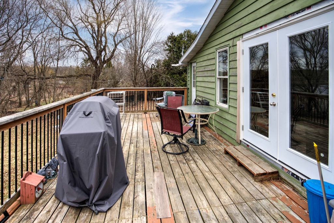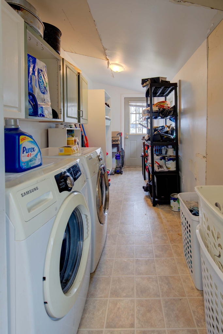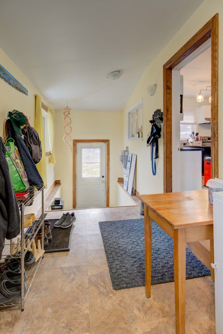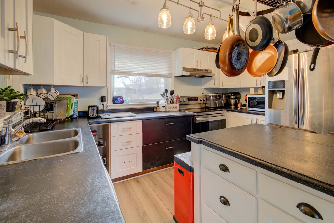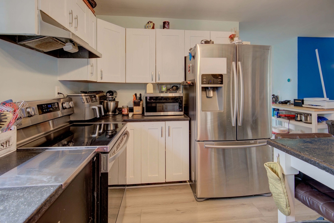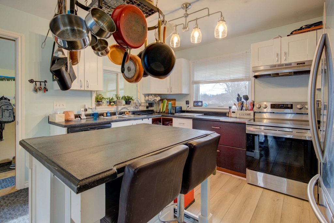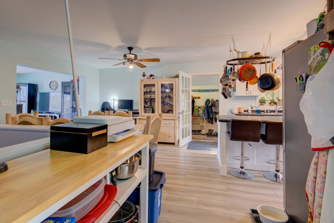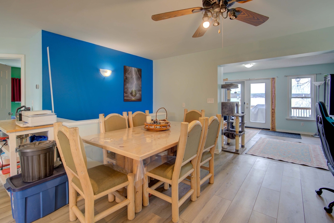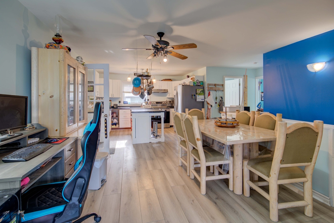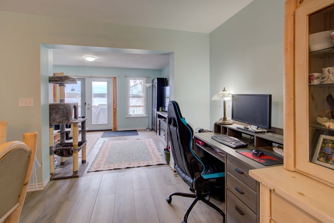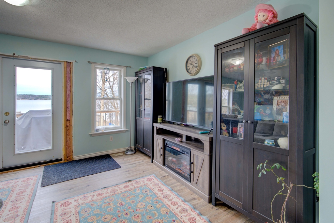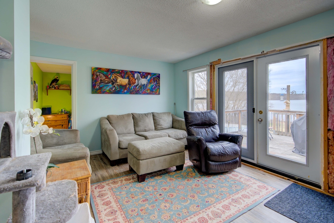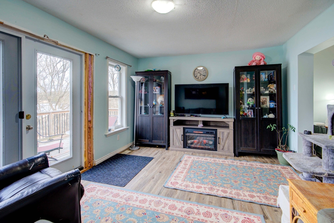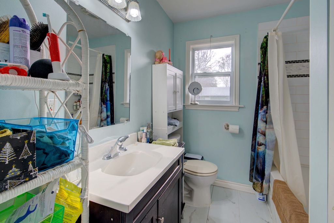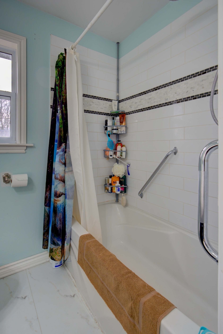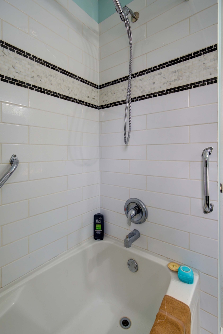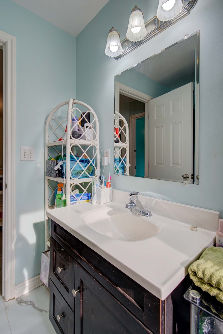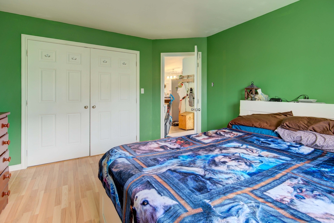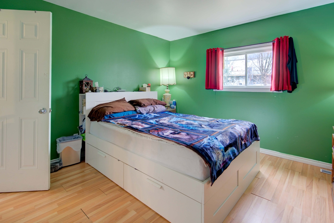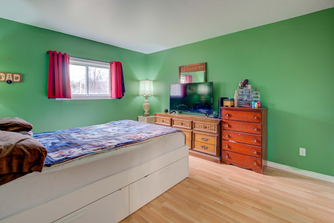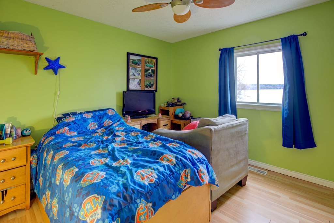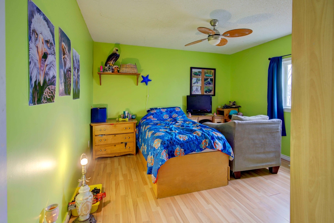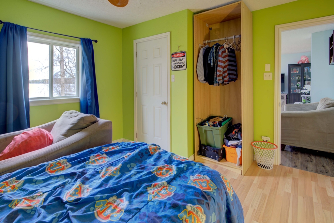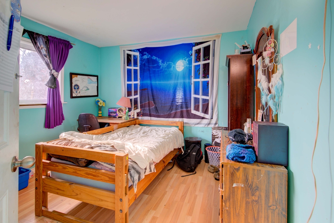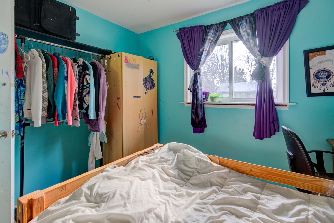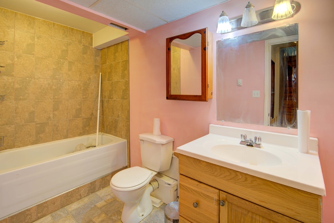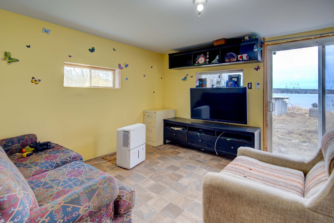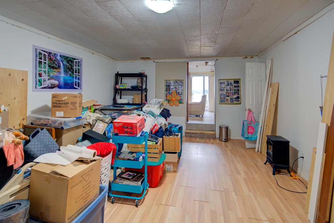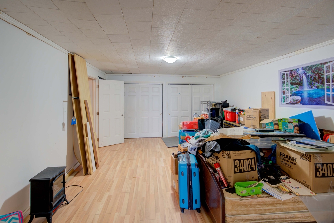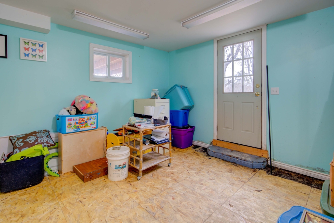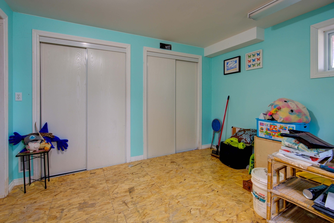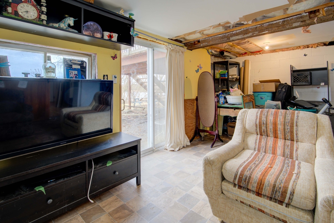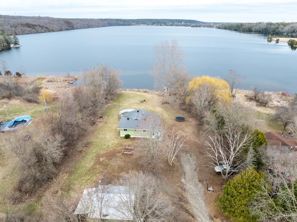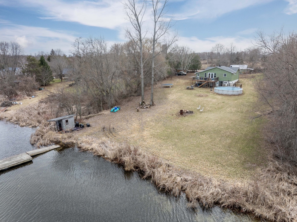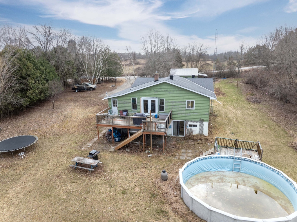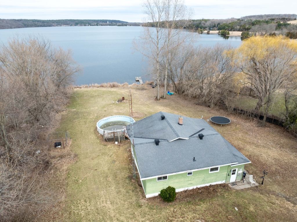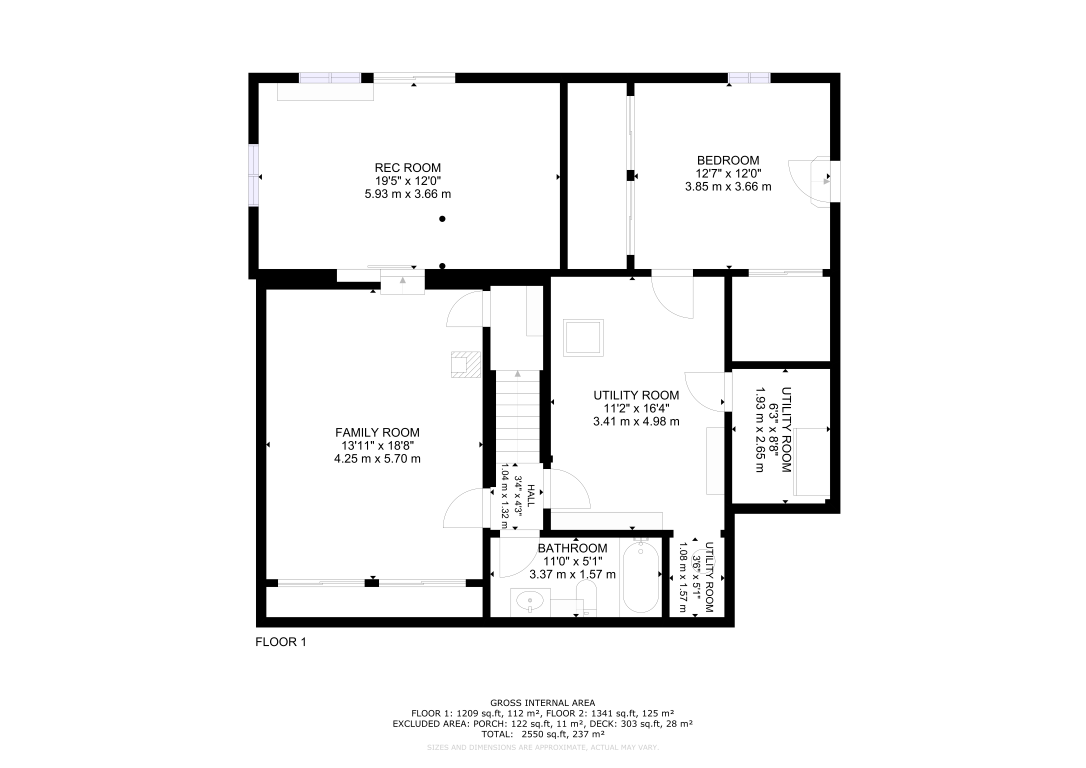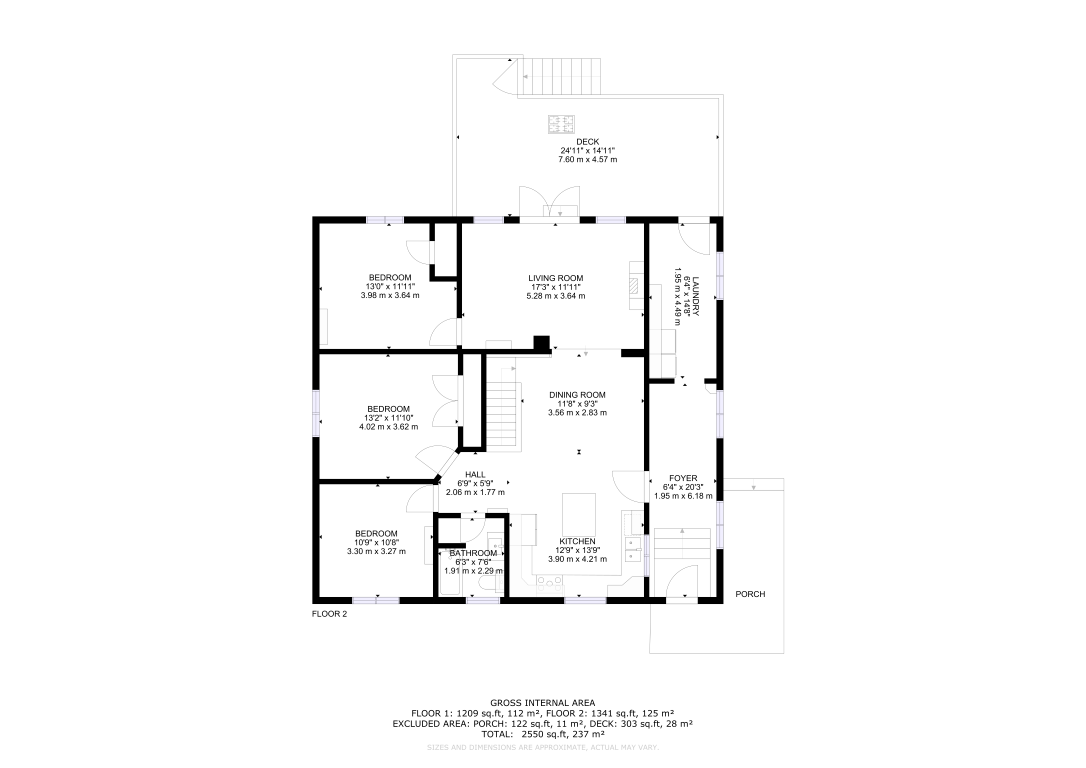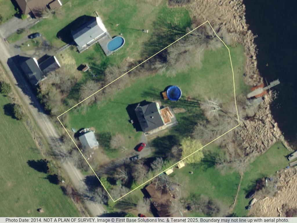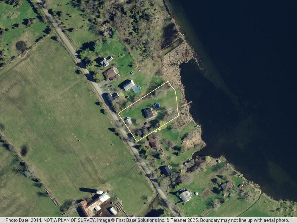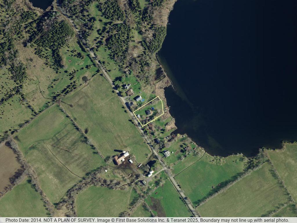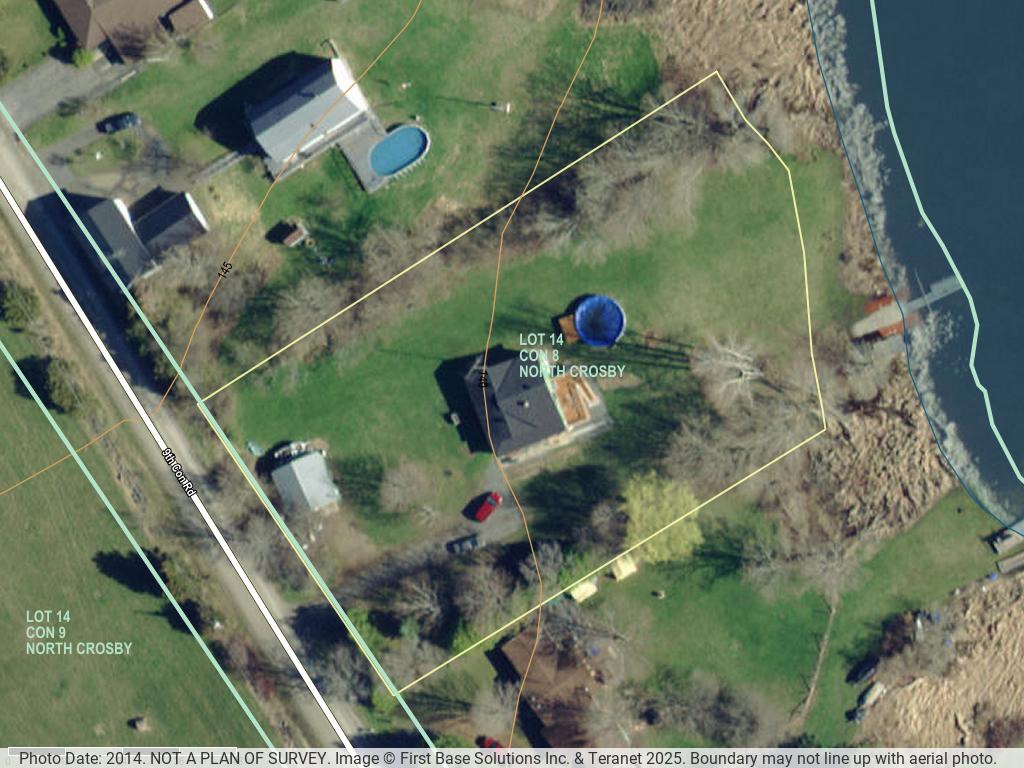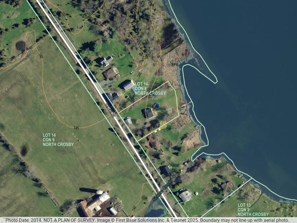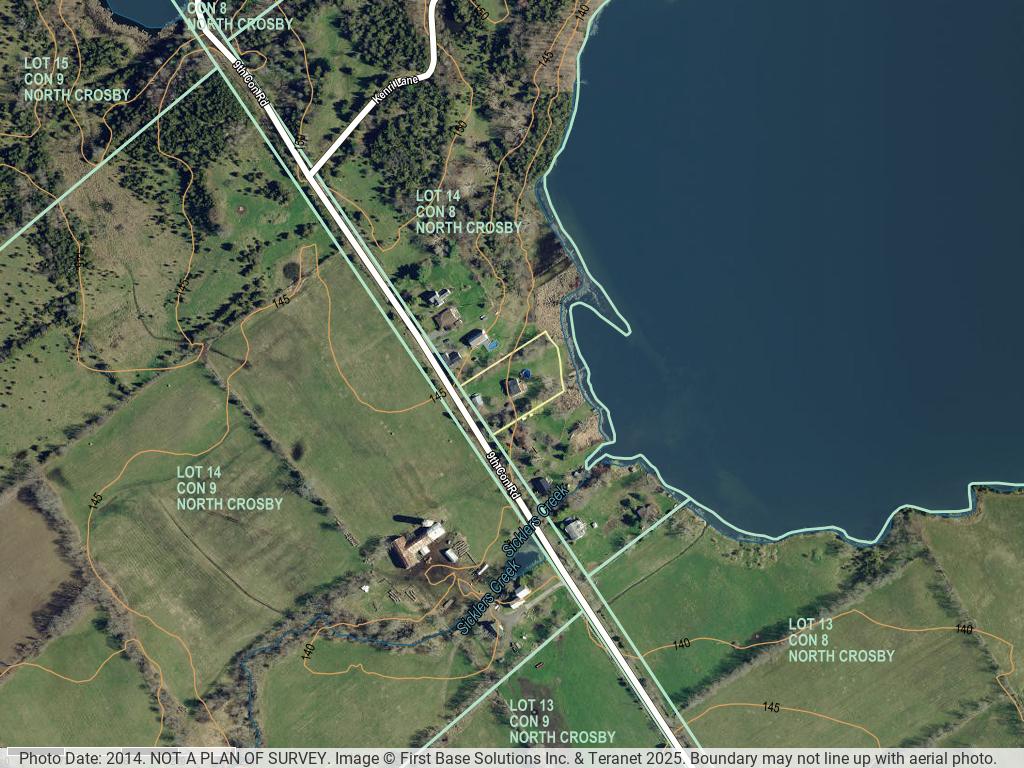Rideau Lakes, ON K0G 1X0
Price: $499,000
MLS® #: X12086849
Waterfront: Yes
Sale Type: Residential
Public Remarks:
Waterfront property located close to the Village of Westport!
This home has water frontage on Westport Sand Lake and has
level access to the water.
The bungalow has an open concept kitchen and living room area, 3 bedrooms and 2 bathrooms, a deck that overlooks the water and a full basement.
The basement level is mostly undeveloped and has an exterior door leading to the lakeside of the home.
The property includes a two-car garage, above ground pool as well as a garden shed. There is a dock at the waterfront, which is shallow and natural.
The property is perfect for a handyman or an investor looking for a new project. Great location on a paved township road just outside of Westport, close to all amenities of the village as well as shopping and dining.
Directions:
9th Concession Road
Listing Information
🏠 Address
- Address: 559 Ninth Concession Rd
- Municipality: Rideau Lakes, Ontario K0G 1X0
➡️ General Information
- County: Leeds and Grenville
- Zoning: RU
- Taxes: $3,071.02
- Tax Year: 2024
- Approx Sq Ft: 2550 Sq Ft
- Lot Size: 203.05 x 365 Ft
- Acreage: 1.7 Acres
- Fronting on: East
🖼️ Interior
- Total # of Bedrooms: 3
- Full/Half Baths: 2
- Flooring: Vinyl Floor, Laminate
- Basement: Full, Walk-Out
Room Info:
Main Floor:
- Foyer 20 ft ,4 in x 6 ft ,2 in
- Laundry Room 14 ft ,5 in x 6 ft ,2 in
- Kitchen 12 ft ,9 in x 12 ft ,5 in
- Dining Room 11 ft ,9 in x 10 ft ,2 in
- Living Room 17 ft ,8 in x 11 ft ,9 in
- Bedroom 2 12 ft ,9 in x 11 ft ,9 in
- Primary Bedroom 13 ft ,1 in x 11 ft ,5 in
- Bedroom 3 10 ft ,9 in x 10 ft ,5 in
- Bathroom 7 ft ,6 in x 6 ft ,6 in
Lower Level:
- Recreational, Games Room 18 ft ,8 in x 14 ft ,1 in
- Family Room 19 ft ,4 in x 11 ft ,9 in
- Utility Room 16 ft x 11 ft ,1 in
- Den 12 ft ,5 in x 11 ft ,1 in
- Cold Room 8 ft ,2 in x 6 ft ,2 in
- Bathroom 10 ft ,5 in x 4 ft ,11 in
🧱 Exterior
- Exterior Finish: Wood
- Structures: Deck, Shed, Dock
ℹ️ More Information
- # of Parking Spaces: 6
- Type: Bungalow
- Title: Freehold
- Topography: Level, Wooded / Treed
- Utilities: Cable (Available), Wireless (Available), Electricity Connected (Connected), Telephone (Nearby)
- Heating Type: Forced Air (Propane)
-
Cooling: Central Air Conditioning
- Water: Drilled Well
- Water Delivery Features: UV System, Water Treatment
- Sewage: Septic System
- Building Amenities: Fireplace
- Access to Property: Municipal Road
- Driveway: Private, Double
-
Parking Type: Detached Garage
-
Foundation: Block
-
Pool Type: Above Ground Pool
🌊 Waterfront
- Waterfront: Westport Sand Lake
- Waterfrontage: 666.17 Ft
- Shoreline: Soft Bottom, Weedy, Natural
- Dock Type: Dock, Private
➕ Inclusions
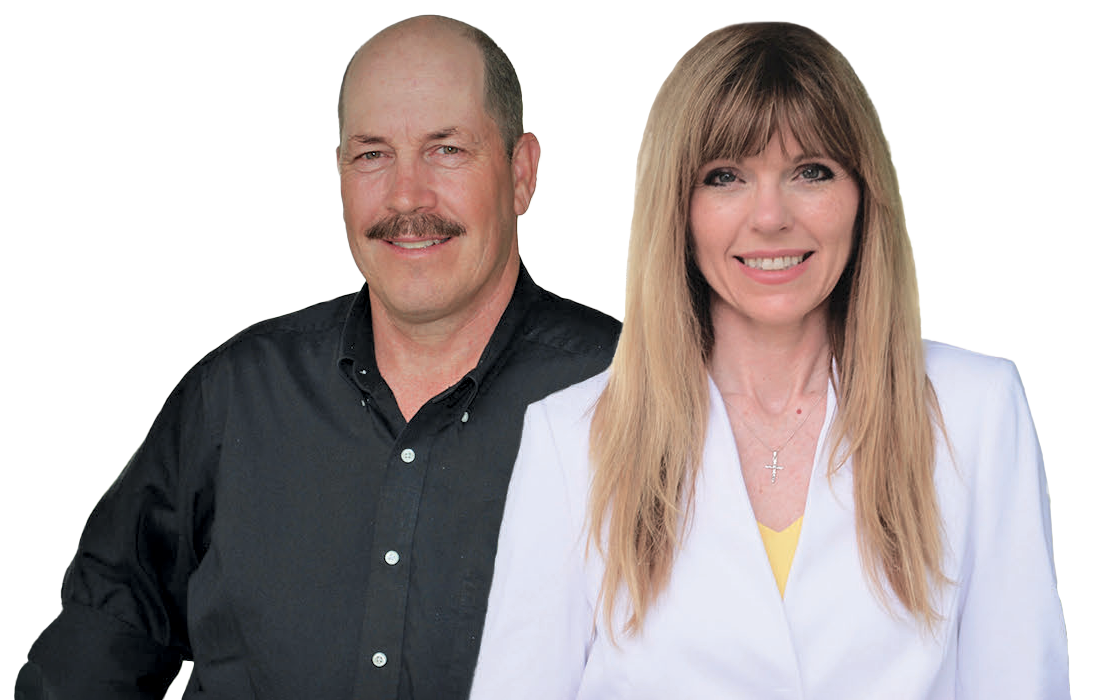
Tammy & Heath Gurr
Broker / Sales Representative
Phone
613.273.9595
The information contained on this listing form is from sources believed to be reliable. However, it may be incorrect. This information should not be relied upon by a buyer without personal verification. The brokers and agents and members of the Kingston and Area Real Estate Association assume no responsibility for its accuracy.
