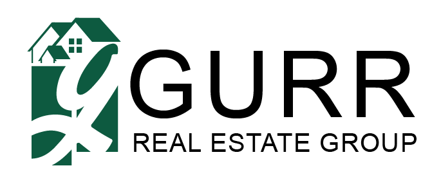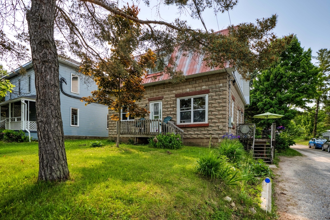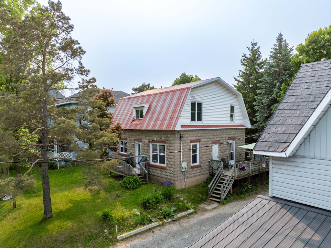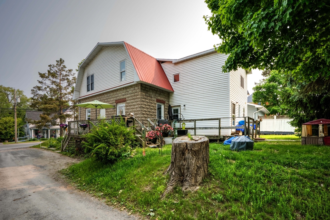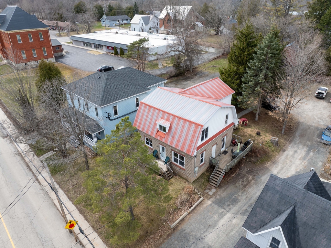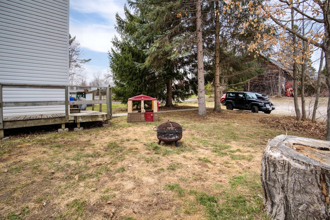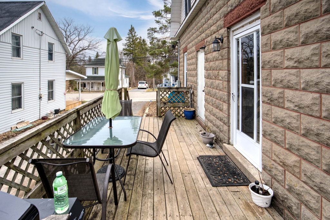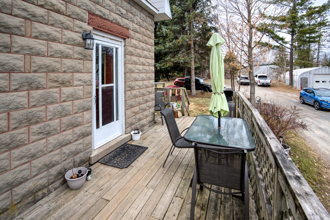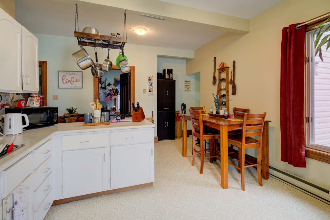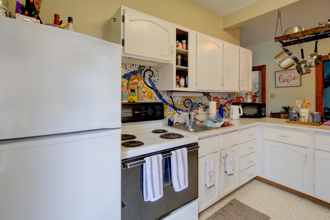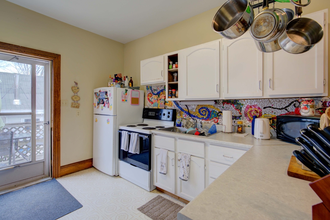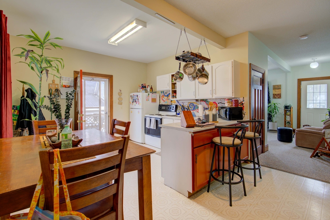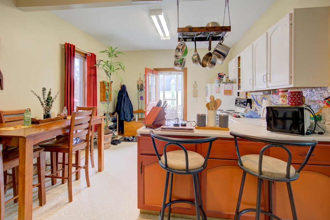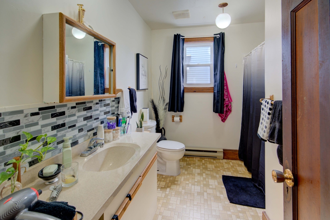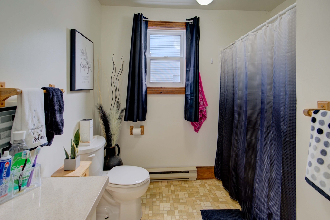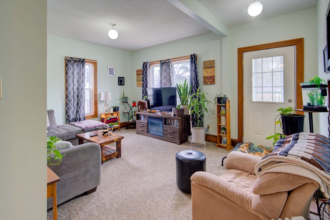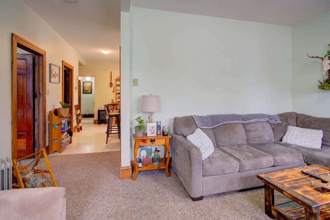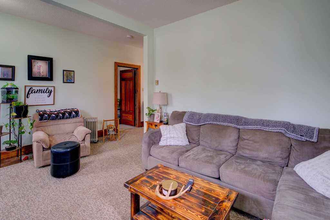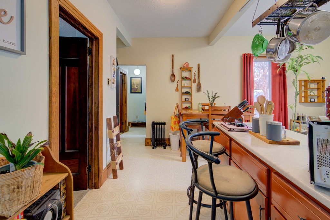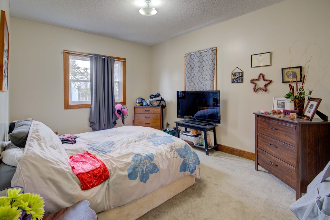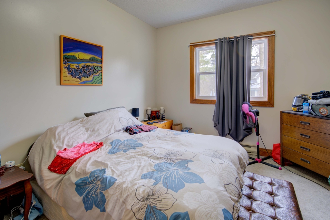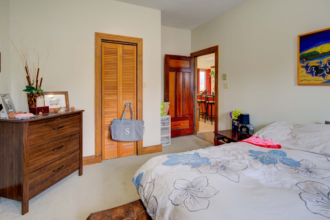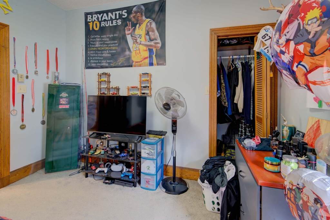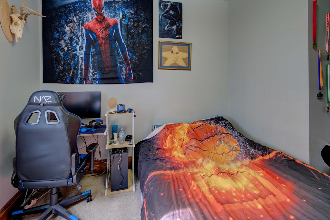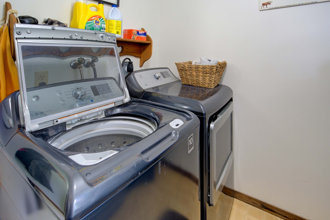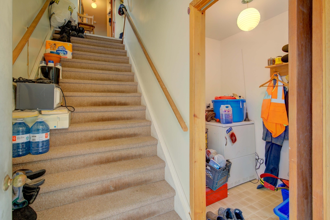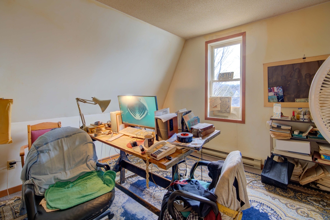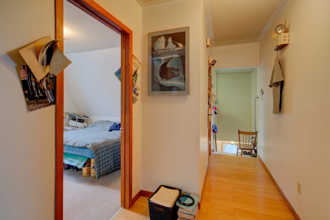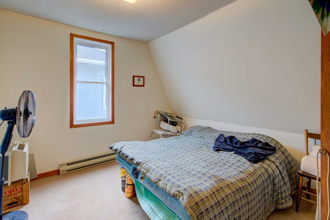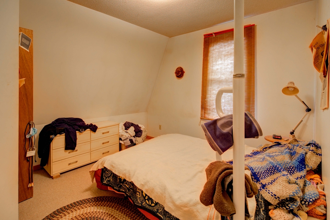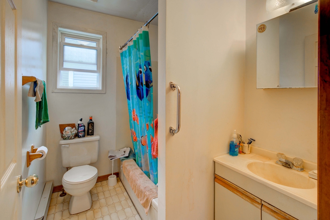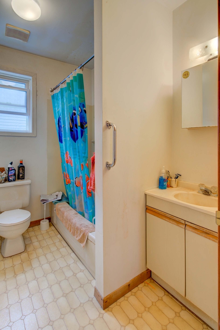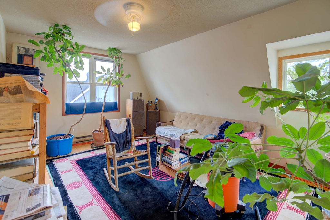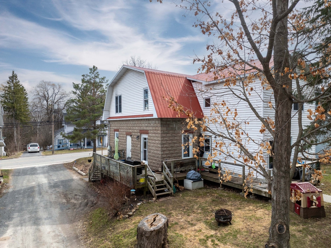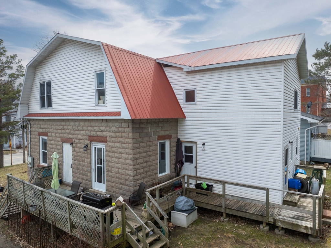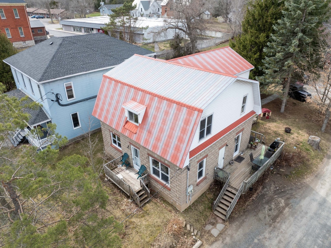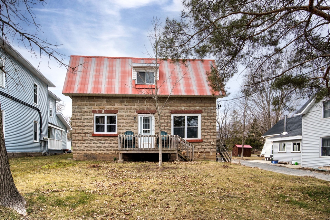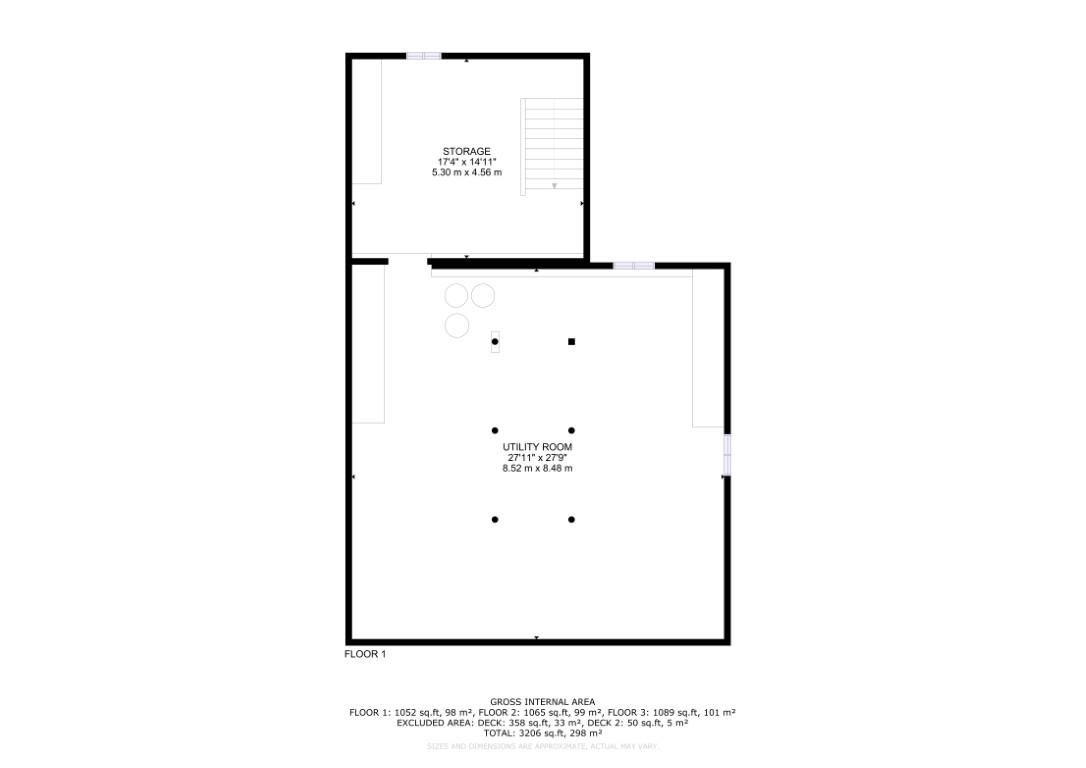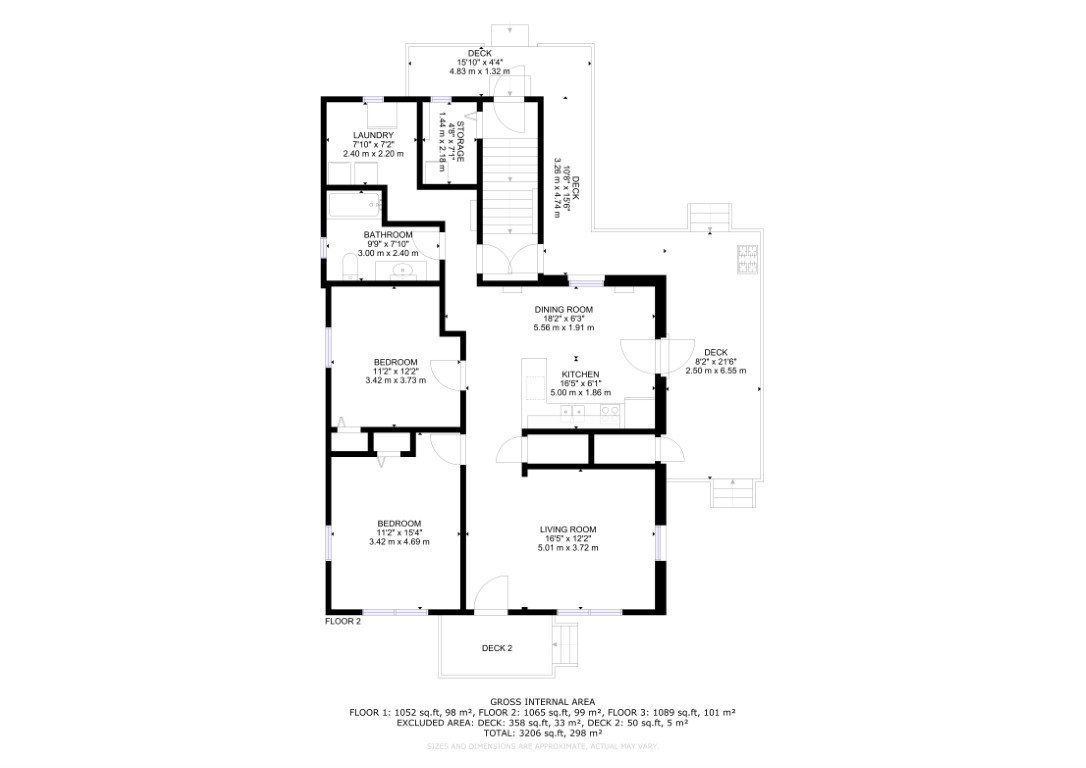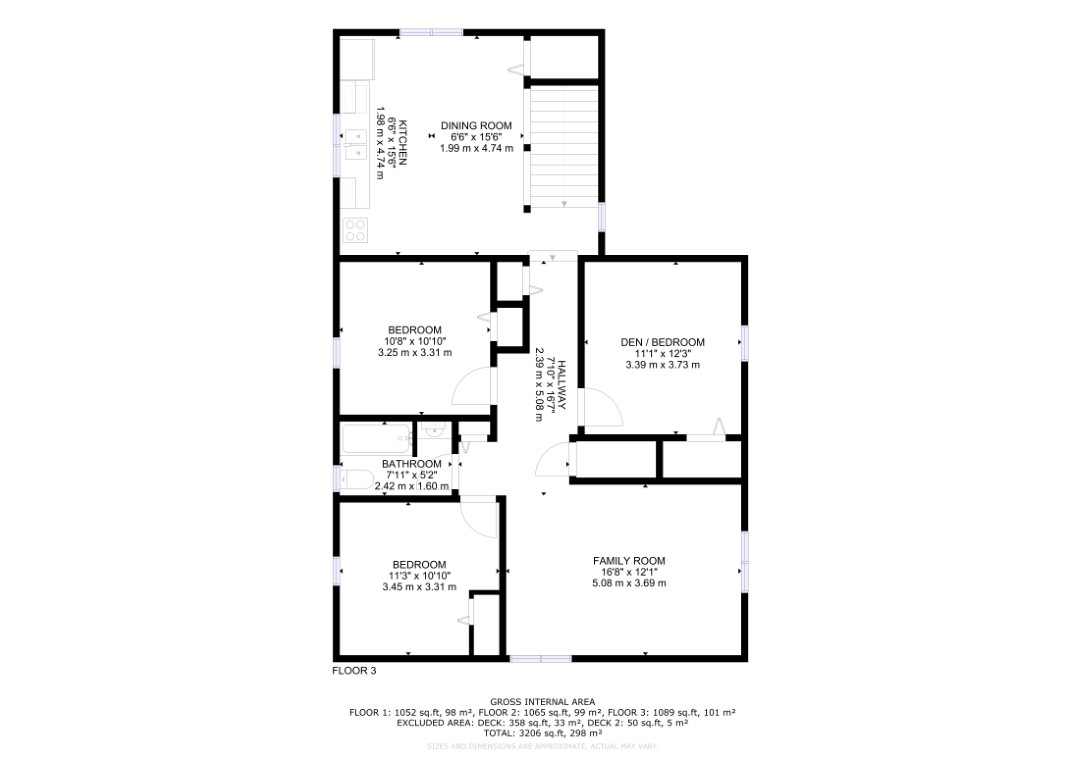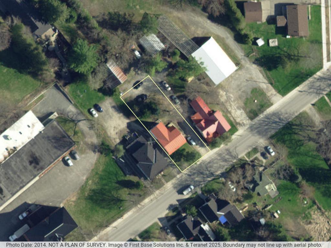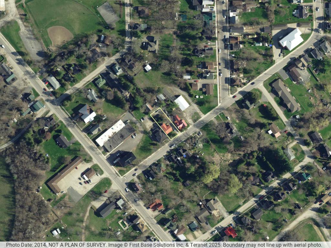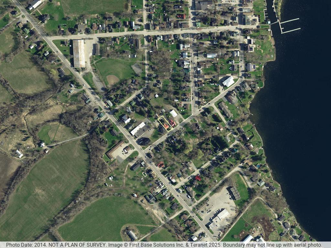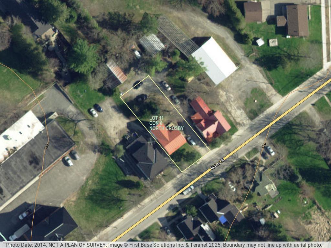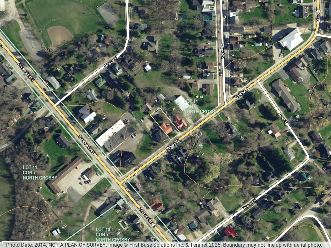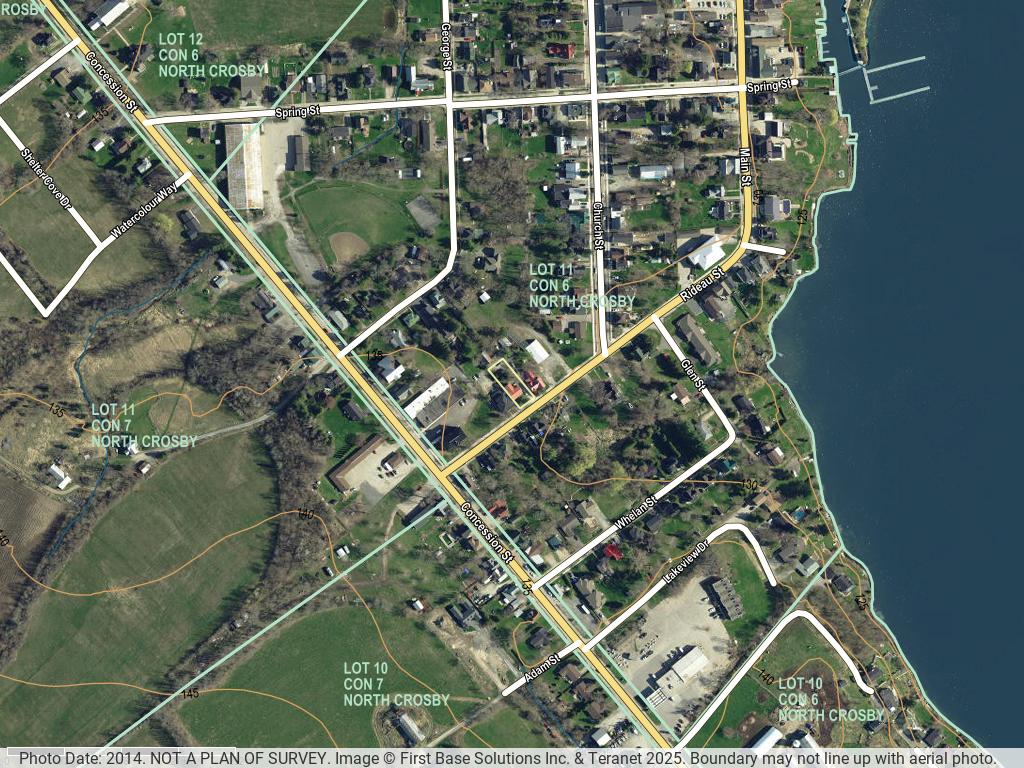Westport, ON K0G 1X0
Price: $549,000
MLS® #: X12009916
Waterfront: No
Sale Type: Residential
Public Remarks:
Investment opportunity awaits in the beautiful Village of Westport!
This upper and lower duplex is conveniently located within
walking distance of all amenities.
The main level floor plan consists of 2 bedrooms, a full bathroom, an eat-in style kitchen, a large and cozy living room and laundry room. This level is bright and full of light with a deck located by the entrance way at the side of the building.
The second level consists of a 3-bedroom apartment with a large living room, full bathroom, and a kitchen located at the rear. The upper level has a private entry at the rear of the home and laundry facilities just inside of the door.
The house sits on a full undeveloped basement, has a large, treed lot and is serviced by municipal water and sewer. The house has a shared laneway with the adjacent property, offering ample parking.
Both units have tenants currently and 24 hours notice is required for showings.
Directions:
Rideau Street & Concession Street
Listing Information
🏠 Address
- Address: 24 Rideau Street
- Municipality: Westport, Ontario K0G 1X0
➡️ General Information
- County: Leeds and Grenville
- Taxes: $2,951.54
- Tax Year: 2024
- Lot Size: 500 x 150 Feet
- Sq Ft: 3206 Sq Ft
🖼️ Interior
- Total # of Bedrooms: 5
- Full/Half Baths: 2
- Flooring: Vinyl, Hardwood
- Basement Type: Full (Unfinished)
Room Info:
Main Floor:
- Kitchen 16 ft ,4 in x 12 ft ,1 in
- Living Room 16 ft ,4 in x 12 ft ,1 in
- Bedroom 15 ft ,5 in x 11 ft ,1 in
- Bedroom 12 ft ,1 in x 11 ft ,1 in
- Bathroom 9 ft ,10 in x 7 ft ,10 in
- Laundry Room 7 ft ,10 in x 6 ft ,10 in
Second Floor:
- Bedroom 11 ft ,9 in x 11 ft ,1 in
- Bedroom 10 ft ,9 in x 10 ft ,5 in
- Kitchen 15 ft ,5 in x 13 ft ,1 in
- Living Room 16 ft ,8 in x 12 ft ,1 in
- Bathroom 7 ft ,6 in x 5 ft ,2 in
- Bedroom 11 ft ,5 in x 10 ft ,9 in
🧱 Exterior
- Exterior: Concrete Block, Vinyl Siding
- Property Features: Beach, Family Room, Golf, Lake Access, Library, Place Of Worship, School
-
Structures: Deck
ℹ️ More Information
- # of Parking Spaces: 2
- Type: Duplex, 2-Storey
- Heating Type: Baseboard Heaters (Electric)
- Utility Sewer: Sanitary Sewer
- Water: Municipal Water
- Utility Type: Cable (Installed), Wireless (Available), Electricity Connected (Connected), Telephone (Connected), Sewer (Installed)
- Garage: No Garage
- Foundation: Block, Poured Concrete
- Topography: Level, Wooded / Treed
- Access to Property: Municipal Road, Paved Road, Year Round Municipal Road
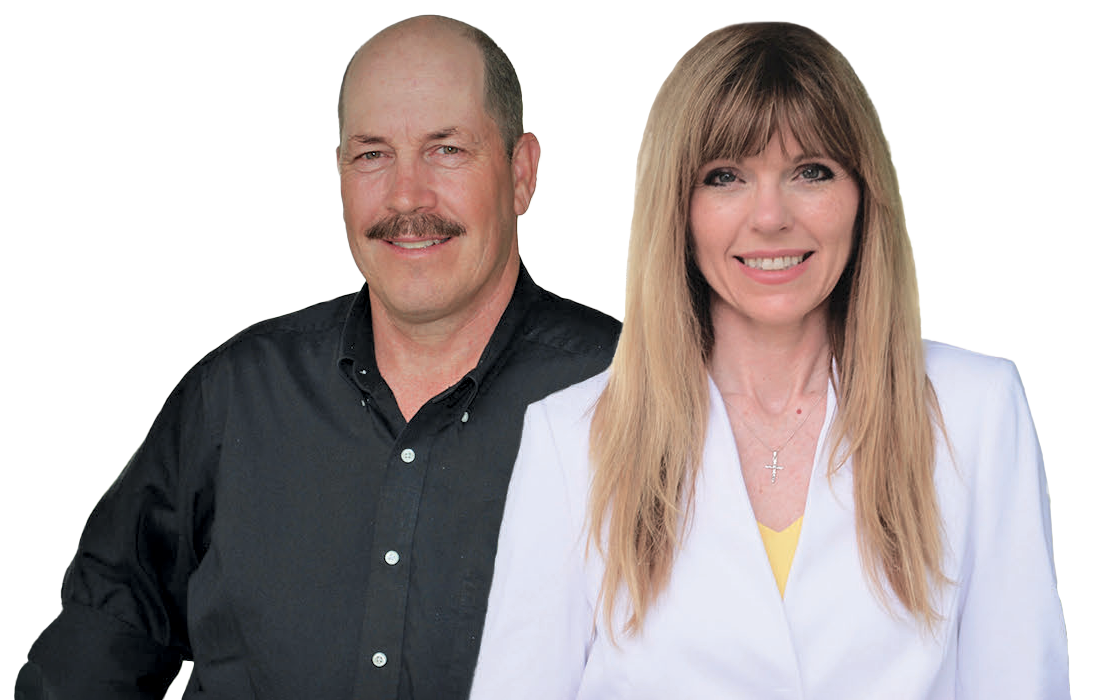
Tammy & Heath Gurr
Broker / Sales Representative
Phone
613.273.9595
The information contained on this listing form is from sources believed to be reliable. However, it may be incorrect. This information should not be relied upon by a buyer without personal verification. The brokers and agents and members of the Kingston and Area Real Estate Association assume no responsibility for its accuracy.
