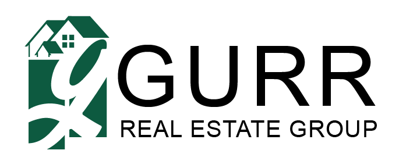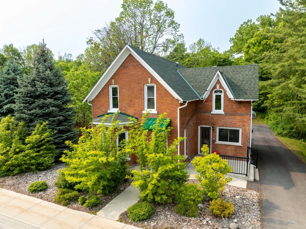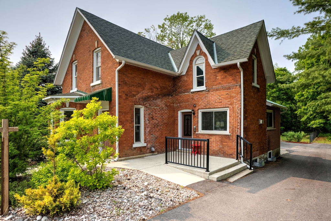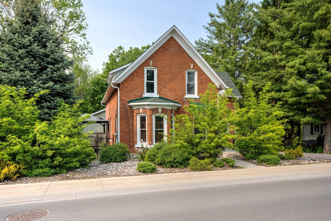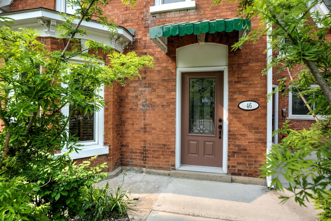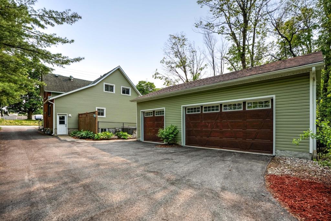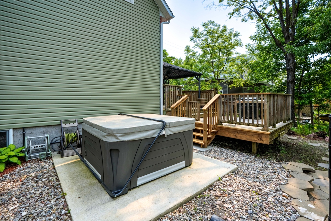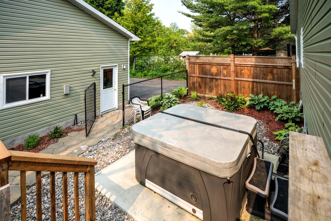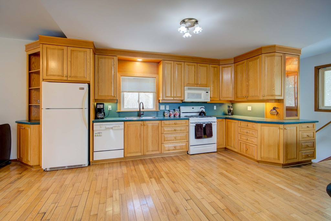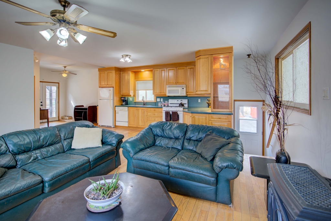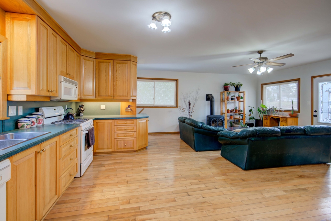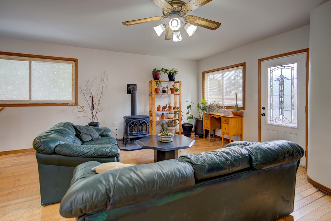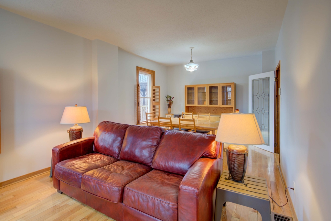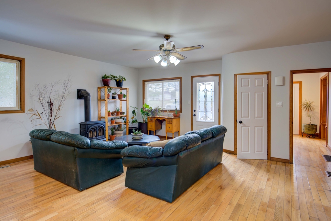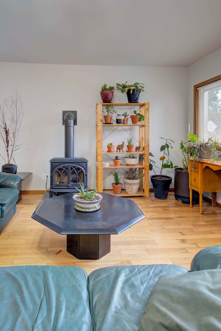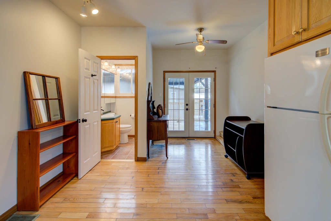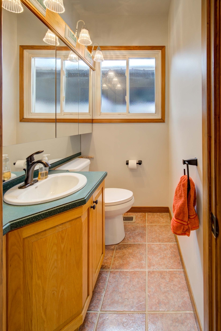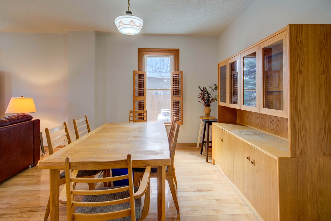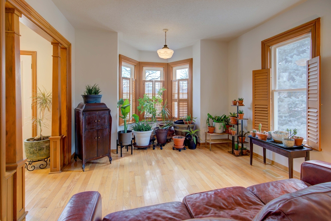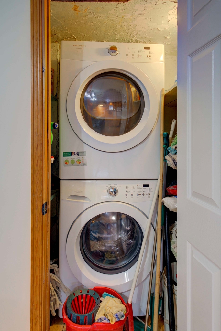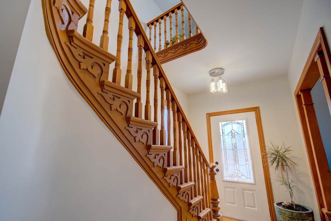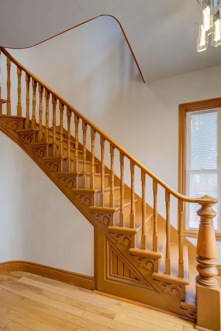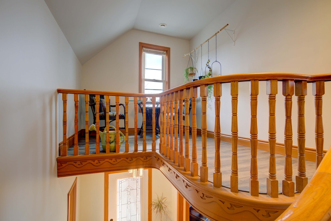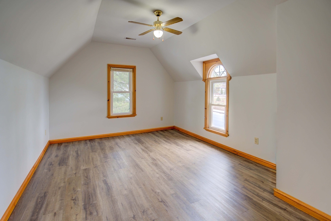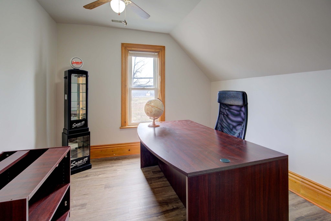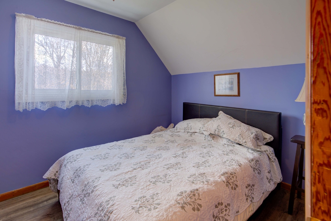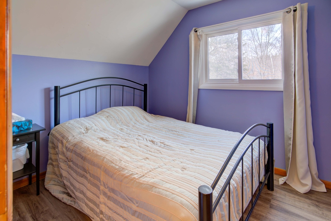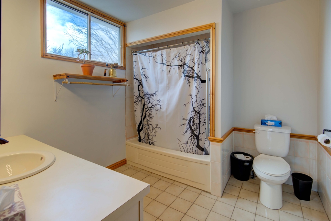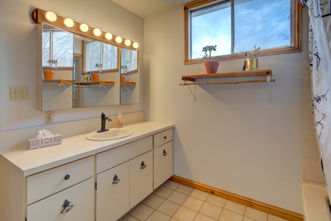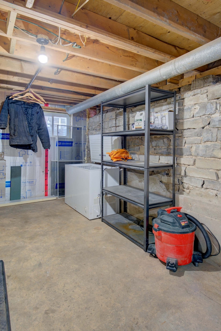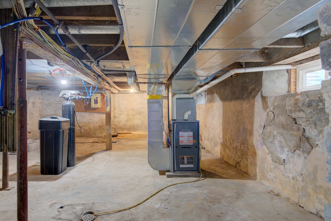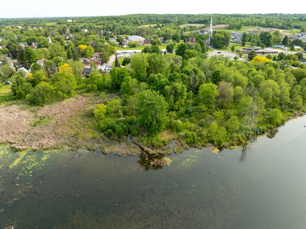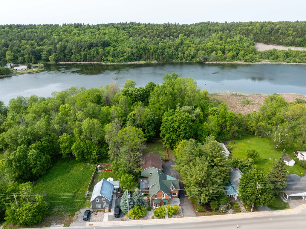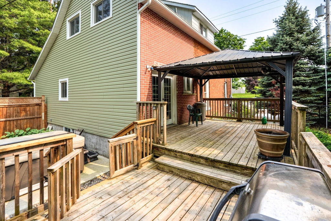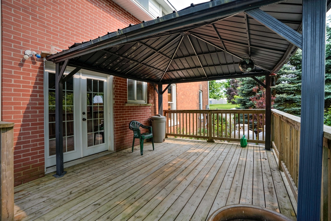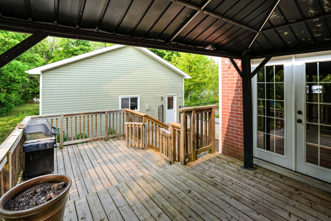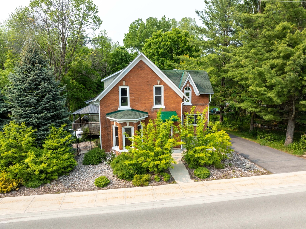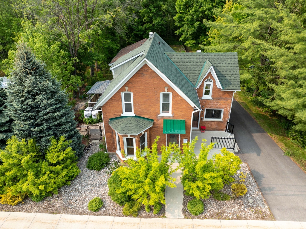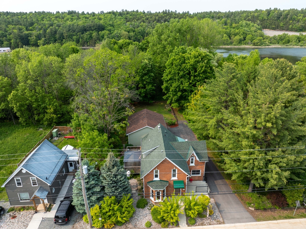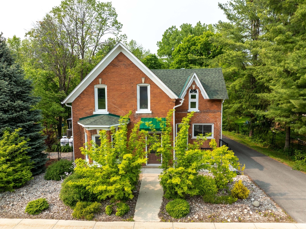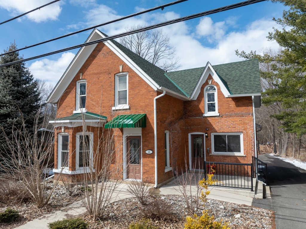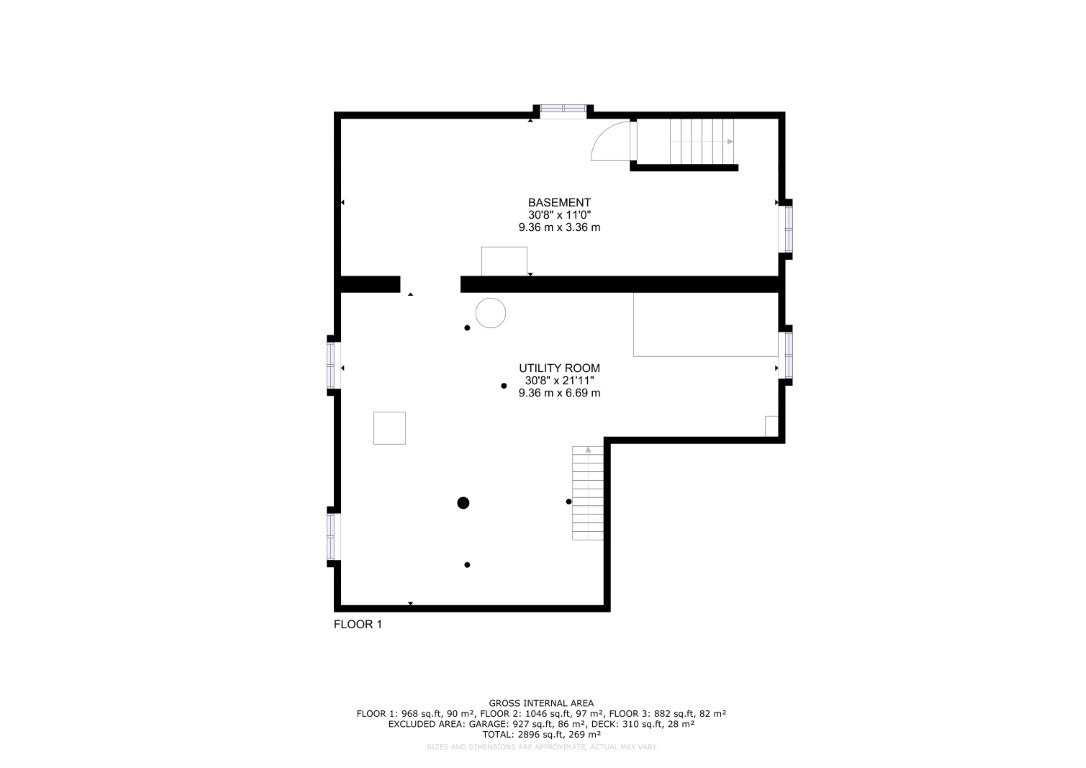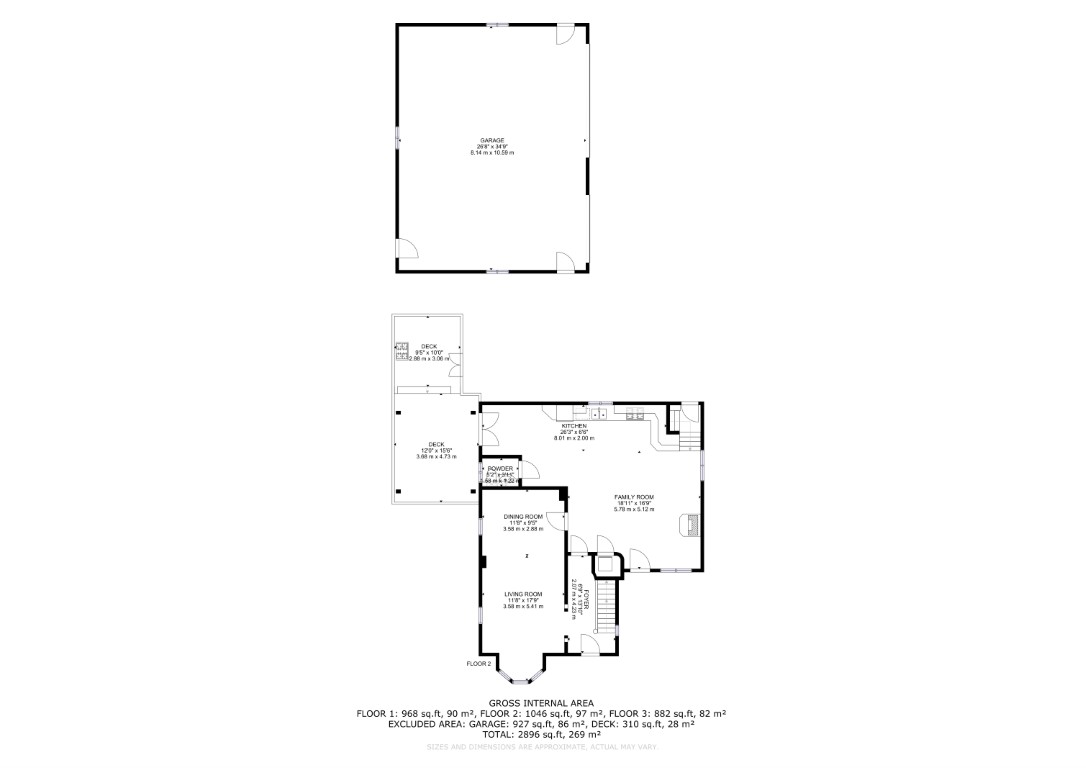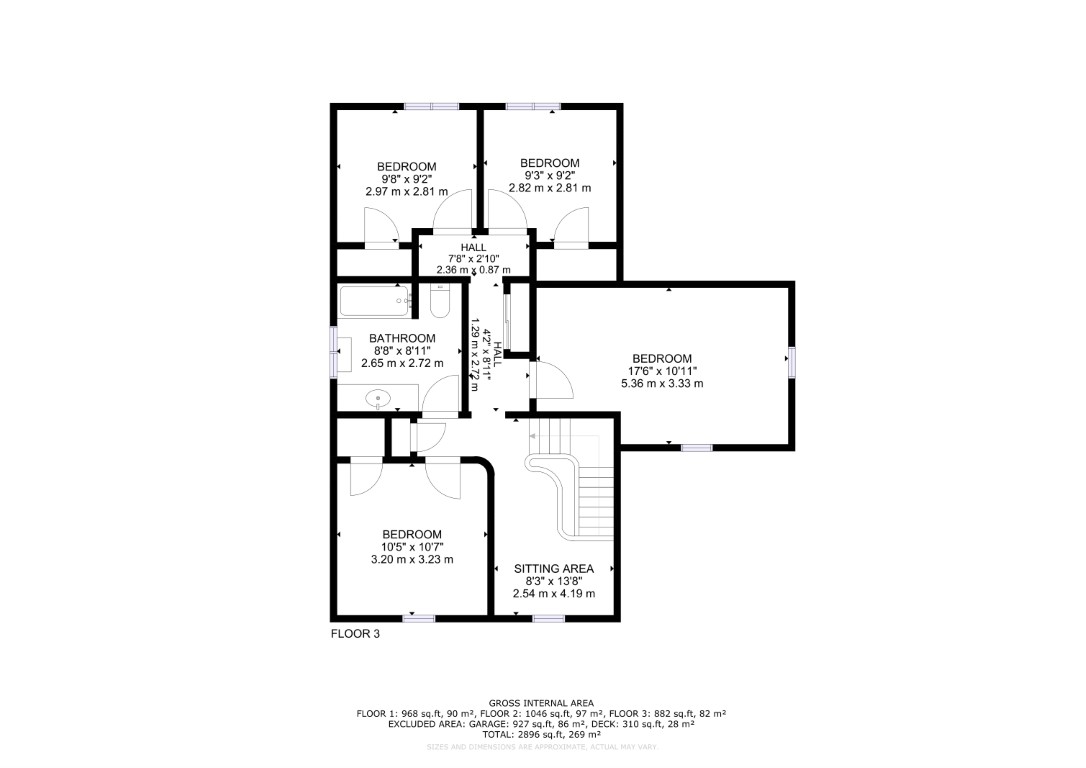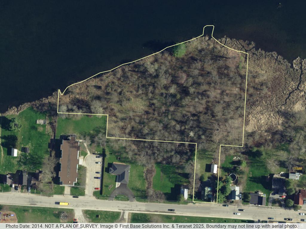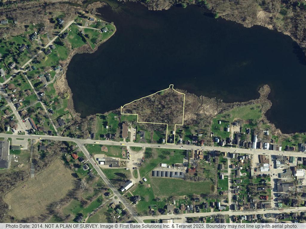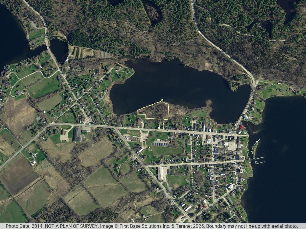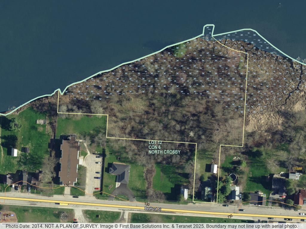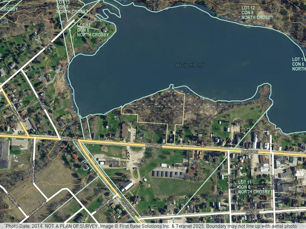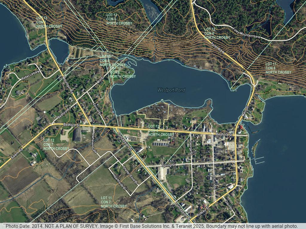Westport, ON K0G 1X0
Price: $549,000
MLS® #: X12076962
Waterfront: Yes
Sale Type: Residential
Public Remarks:
Classic century brick home located in the historic village of Westport.
The home sits on 3.8 acres and has approximately 600 ft of natural shoreline on Westport Mill Pond.
The house has been freshly painted and new hardwood flooring has been installed – the house is ready for a new owner.
The main floor has an open-concept kitchen and living room area with a formal dining room and family room off to the side as well as a 2 pc bathroom and direct access to a large deck and hot tub area.
The upper level has three bedrooms, an office that could be a fourth bedroom as well as a full bathroom.
The home sits on a full, undeveloped basement. The property features a newly paved laneway, a large fenced-in backyard, a newly constructed 3-car heated and insulated garage/workshop as well as mixed bush that leads to the shoreline. The large garage is perfect for hobbies and car enthusiasts!
Ideal location in the village within walking distance to all amenities and with nature in your backyard. The Lions Club beach is located just a short distance away as well as the harbour at Upper Rideau Lake.
The Village of Westport is located on Upper Rideau Lake and is a destination for great shopping, dining and many cultural events including music festivals.
Directions:
Concession Street
Listing Information
🏠 Address
- Address: 46 Bedford St
- Municipality: Westport, Ontario K0G 1X0
➡️ General Information
- County: Leeds and Grenville
- Zoning: R1 / OS
- Taxes: $4,821.39
- Tax Year: 2024
- Approx Sq Ft: 2896 Sq Ft
- Lot Size: 78 x 492 Feet
- Acreage: 3.8 Acres
- Fronting on: North
🖼️ Interior
- Total # of Bedrooms: 3
- Full/Half Baths: 2
- Flooring: Hardwood Floor, Laminate
- Basement: Unfinished
Room Info:
Main Floor:
- Living Room 18 ft ,8 in x 13 ft ,1 in
- Kitchen 18 ft ,8 in x 10 ft ,2 in
- Sitting Room 8 ft ,6 in x 7 ft ,2 in
- Bathroom 5 ft ,2 in x 3 ft ,11 in
- Dining Room 11 ft ,9 in x 9 ft ,2 in
- Family Room 13 ft ,9 in x 11 ft ,9 in
- Foyer 13 ft ,9 in x 6 ft ,6 in
Upper Level:
- Primary Bedroom 17 ft ,8 in x 11 ft ,5 in
- Bedroom 9 ft ,6 in x 9 ft ,2 in
- Bedroom 9 ft ,6 in x 9 ft ,2 in
- Sitting Room 8 ft ,10 in x 8 ft ,6 in
- Office 10 ft ,5 in x 10 ft ,5 in
- Bathroom 8 ft ,10 in x 8 ft ,6 in
🧱 Exterior
- Exterior Finish: Brick
- Structures: Workshop
ℹ️ More Information
- # of Parking Spaces: 6
- Type: Detached, 2-Storeu
- Title: Freehold
- Topography: Level lot, Wooded Area
- Utilities: Cable (Installed), Sewer (Installed)
- Heating Type: Forced Air (Propane)
- Water: Municipal Water
- Sewage: Sanitary Sewer
-
Building Amenities: 1 Fireplace
- Driveway: Private
-
Parking Type: Detached Garage
- Foundation: Block, Stone
🌊 Waterfront
- Waterfront: Westport Pond
- Waterfrontage: approx. 600 Ft
- Shoreline: Natural
- Dock Type: None
➕ Inclusions
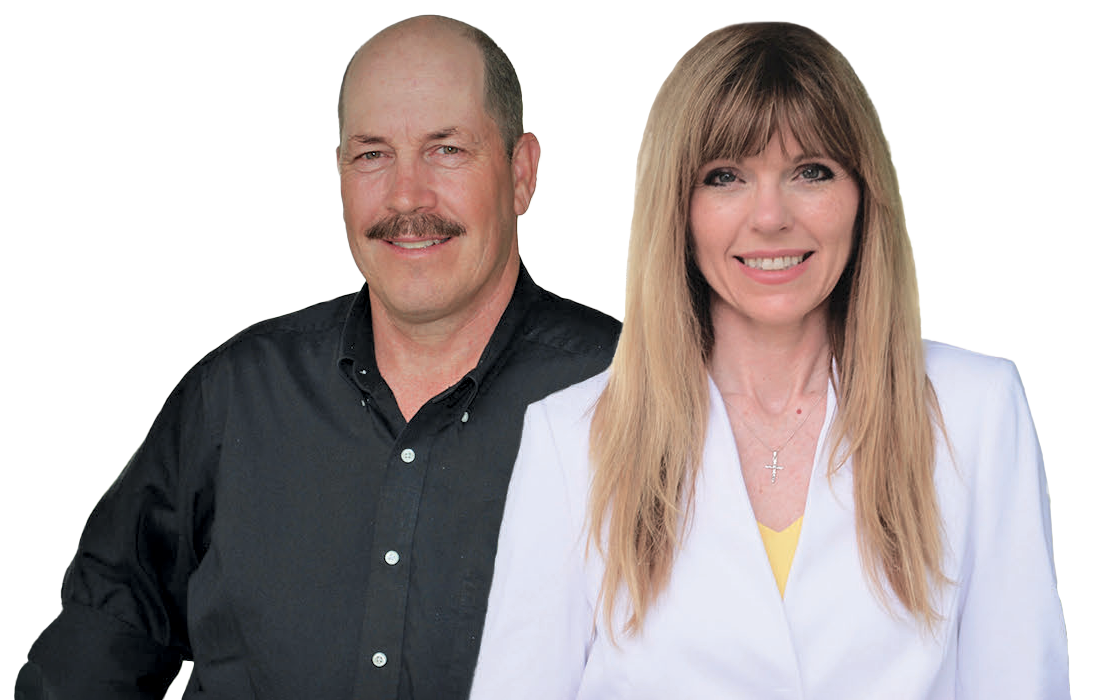
Tammy & Heath Gurr
Broker / Sales Representative
Phone
613.273.9595
The information contained on this listing form is from sources believed to be reliable. However, it may be incorrect. This information should not be relied upon by a buyer without personal verification. The brokers and agents and members of the Kingston and Area Real Estate Association assume no responsibility for its accuracy.
